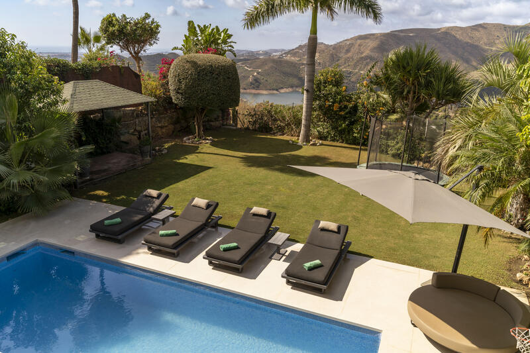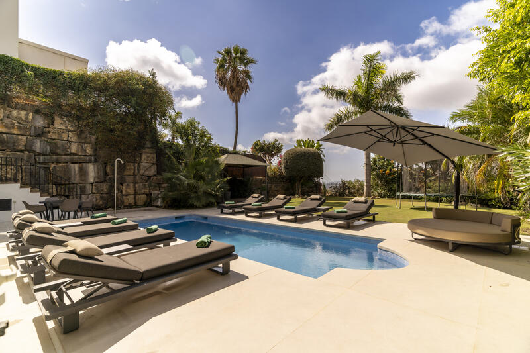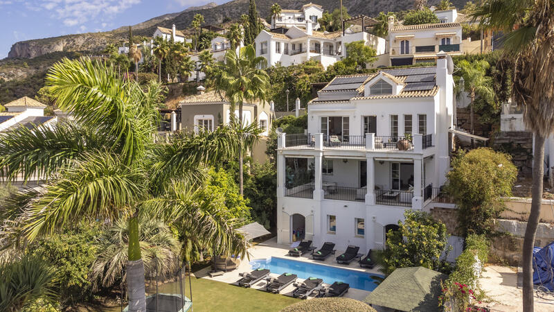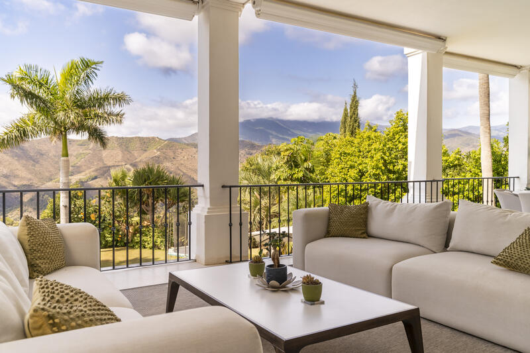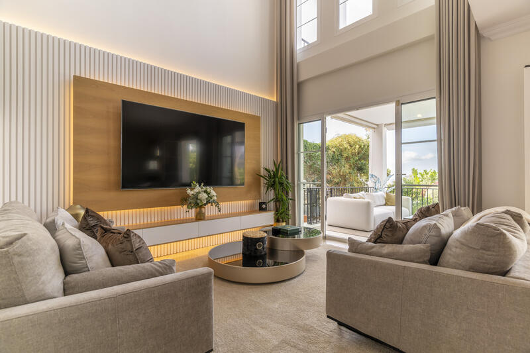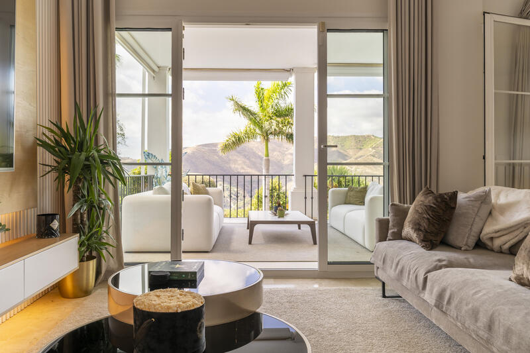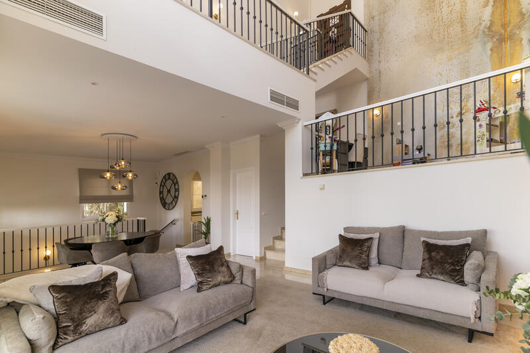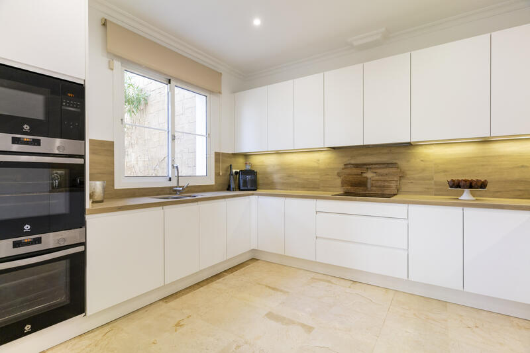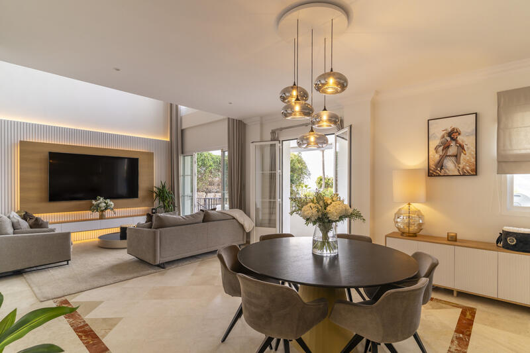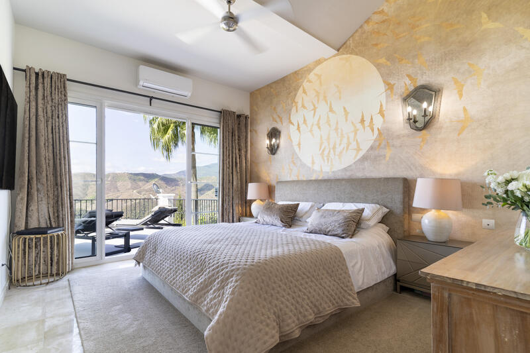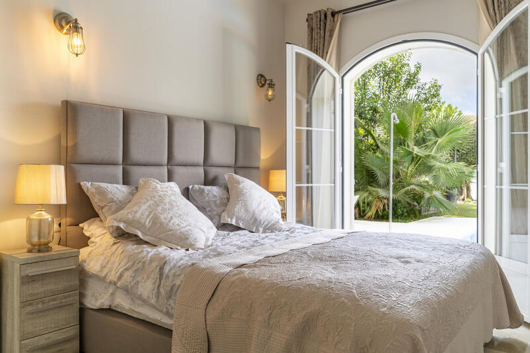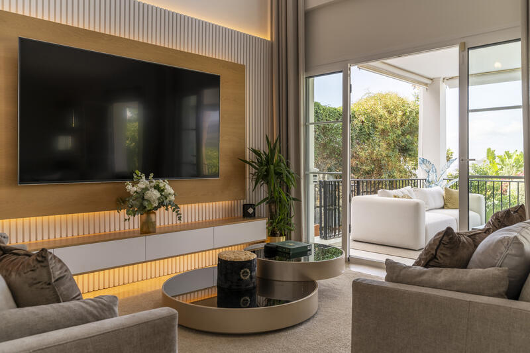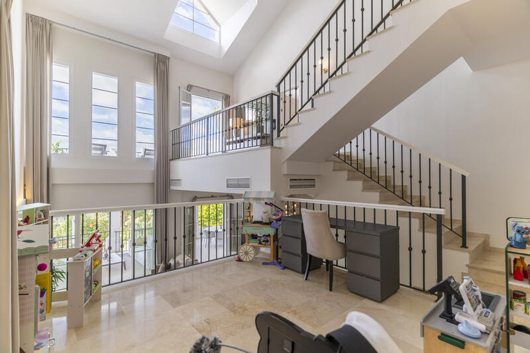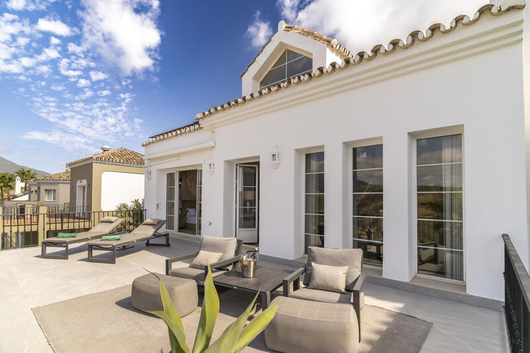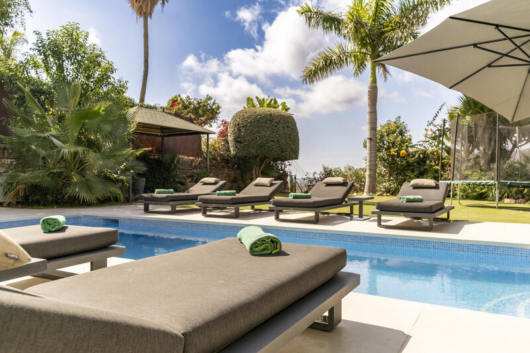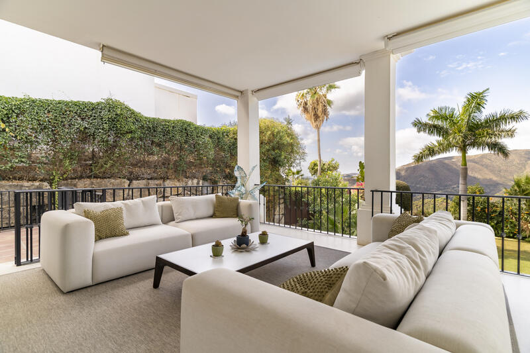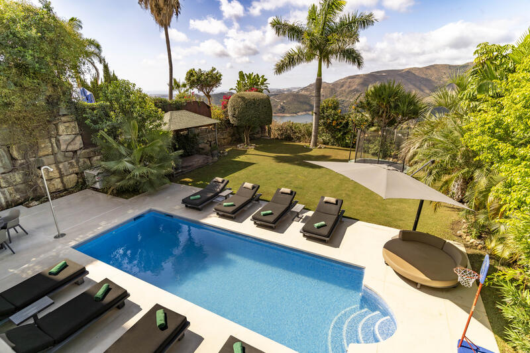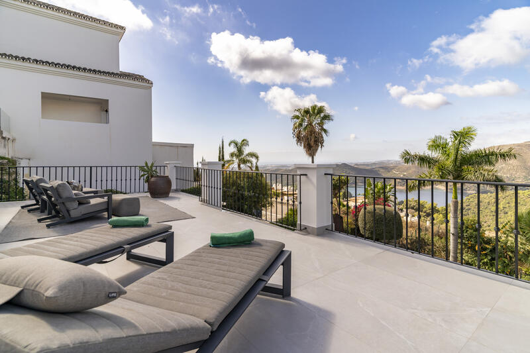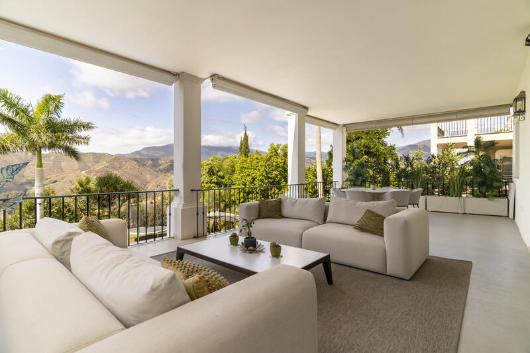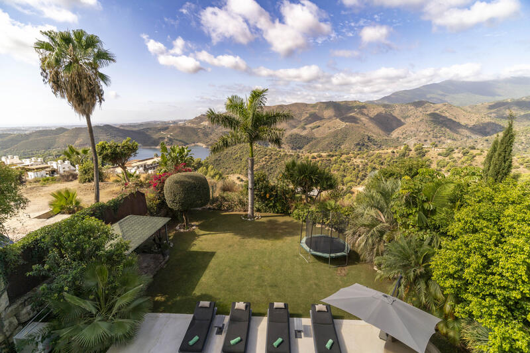Make an Enquiry About This Property
Ref: 428-04884P
Property marketed by Selection Med
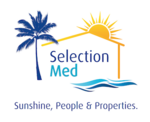

Your Name:
Email Address:
Telephone Nº:
By checking this box, we will pass your query on to up to five other Estate Agents who have similar properties to this.
How can we help you?:
Perched high above Marbella, Sierra Blanca Country Club is an exclusive hillside community that combines contemporary Mediterranean living with spectacular natural surroundings. Tucked between Marbella and the picturesque village of Istán, it offers a rare sense of privacy and elevation — with panoramic views that stretch from the Mediterranean Sea to the Strait of Gibraltar.
The gated development provides 24-hour security, beautifully maintained streets, and a peaceful residential atmosphere, attracting discerning homeowners seeking both seclusion and accessibility. Just a short 10-minute drive brings you to Puerto Banús, Marbella’s Golden Mile, and the coast, making it ideal for those who want a retreat in nature without losing touch with the vibrant energy of the Costa del Sol.
Stepping inside, you’re immediately met by light and open space. The entrance level connects beautifully with the home’s split-level design — leading the eye toward the mezzanine, living area, and the main bedroom above. The sense of openness is something that truly must be experienced in person.
Upstairs, the main bedroom feels like a private retreat. Large windows fill the room with sunlight and frame the sea and mountain views. There’s direct access to a spacious terrace, an elegant walk-in wardrobe, and a bright en-suite bathroom — all designed for comfort and calm.
A few steps down, the mezzanine offers a quiet sitting area overlooking the living room below. From here, you can admire the impressive ceiling height and architectural flow that make this home so distinctive.
The main living area features an inviting lounge, dining space, and a newly renovated kitchen. Expansive glass doors open onto the terrace, creating a seamless indoor-outdoor connection. The terrace itself is generous in size and enjoys breathtaking views across the garden, pool area, lake, and sea — an ideal setting for alfresco dining, entertaining, or simply relaxing in the sunshine.
The kitchen has been renovated to a high standard and has the potential to be integrated with the main living area or reconfigured to create a fourth bedroom if desired.
On the lower level, you’ll find two additional bedrooms, both with en-suite bathrooms and direct access to the garden and pool area. This level also includes a practical laundry room.
Outdoor Area: The private garden offers multiple spots to unwind and enjoy the views. The large swimming pool sits at the heart of the outdoor space, surrounded by ample areas for sun loungers and shaded relaxation — perfect for quiet afternoons or hosting guests.
Additional Features:
Underfloor heating throughout
Air conditioning (hot and cold)
Two water boilers
Solar panels with off-grid capability
High-speed fibre optic internet
Private carport & community parking
24-hour gated security
Immaculately maintained and ready to move into, this villa offers the perfect blend of privacy, tranquillity, and convenience — a true retreat for those who value both comfort and connection with nature.
The gated development provides 24-hour security, beautifully maintained streets, and a peaceful residential atmosphere, attracting discerning homeowners seeking both seclusion and accessibility. Just a short 10-minute drive brings you to Puerto Banús, Marbella’s Golden Mile, and the coast, making it ideal for those who want a retreat in nature without losing touch with the vibrant energy of the Costa del Sol.
Stepping inside, you’re immediately met by light and open space. The entrance level connects beautifully with the home’s split-level design — leading the eye toward the mezzanine, living area, and the main bedroom above. The sense of openness is something that truly must be experienced in person.
Upstairs, the main bedroom feels like a private retreat. Large windows fill the room with sunlight and frame the sea and mountain views. There’s direct access to a spacious terrace, an elegant walk-in wardrobe, and a bright en-suite bathroom — all designed for comfort and calm.
A few steps down, the mezzanine offers a quiet sitting area overlooking the living room below. From here, you can admire the impressive ceiling height and architectural flow that make this home so distinctive.
The main living area features an inviting lounge, dining space, and a newly renovated kitchen. Expansive glass doors open onto the terrace, creating a seamless indoor-outdoor connection. The terrace itself is generous in size and enjoys breathtaking views across the garden, pool area, lake, and sea — an ideal setting for alfresco dining, entertaining, or simply relaxing in the sunshine.
The kitchen has been renovated to a high standard and has the potential to be integrated with the main living area or reconfigured to create a fourth bedroom if desired.
On the lower level, you’ll find two additional bedrooms, both with en-suite bathrooms and direct access to the garden and pool area. This level also includes a practical laundry room.
Outdoor Area: The private garden offers multiple spots to unwind and enjoy the views. The large swimming pool sits at the heart of the outdoor space, surrounded by ample areas for sun loungers and shaded relaxation — perfect for quiet afternoons or hosting guests.
Additional Features:
Underfloor heating throughout
Air conditioning (hot and cold)
Two water boilers
Solar panels with off-grid capability
High-speed fibre optic internet
Private carport & community parking
24-hour gated security
Immaculately maintained and ready to move into, this villa offers the perfect blend of privacy, tranquillity, and convenience — a true retreat for those who value both comfort and connection with nature.
Property Features
- 3 bedrooms
- 3 bathrooms
- 264m² Build size
- 1,088m² Plot size
- Swimming Pool
- West orientation
- Private garage
- Private garden
- Private pool
- Mountainside
- Amenities near
- Air conditioning
- Fully fitted kitchen
- Fireplace
- Marble floors
- Solar panels
- Alarm
- Double glazing
- Security service 24h
- Guest toilet
- Private terrace
- Living room
- Sea view
- Mountain view
- Underfloor heating (throughout)
- Automatic irrigation system
- Laundry room
- Covered terrace
- 24h Service
- Fitted wardrobes
- Gated community
- Panoramic view
- Close to golf
- Uncovered terrace
- Optional furniture
- Excellent condition
- Lake view
- Close to shops
- Close to town
- Close to schools
- Walk-in closet
- Close to restaurants
Costing Breakdown
Standard form of payment
Reservation deposit
3,000€
Remainder of deposit to 10%
166,500€
Final Payment of 90% on completion
1,525,500€
Property Purchase Expenses
Property price
1,695,000€
Transfer tax 10%
169,500€
Notary fees (approx)
600€
Land registry fees (approx)
600€
Legal fees (approx)
1,500€
* Transfer tax is based on the sale value or the cadastral value whichever is the highest.
** The information above is displayed as a guide only.
Mortgage Calculator
Spanish Property News & Updates by Spain Property Portal.com
In Spain, two primary taxes are associated with property purchases: IVA (Value Added Tax) and ITP (Property Transfer Tax). IVA, typically applicable to new constructions, stands at 10% of the property's value. On the other hand, ITP, levied on resale properties, varies between regions but generally ranges from 6% to 10%.
Spain Property Portal is an online platform that has revolutionized the way people buy and sell real estate in Spain.
In Spain, mortgages, known as "hipotecas," are common, and the market has seen significant growth and evolution.


