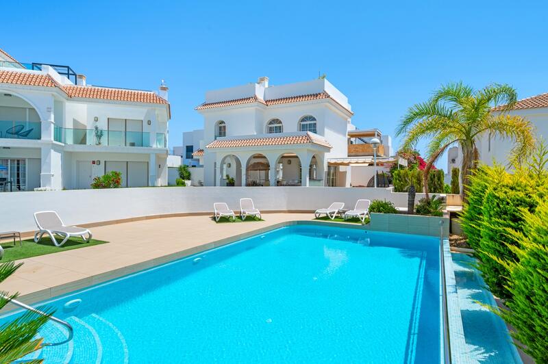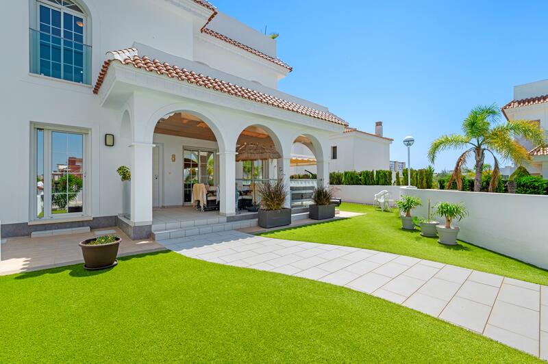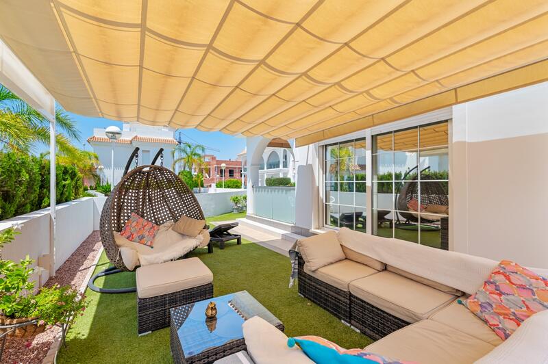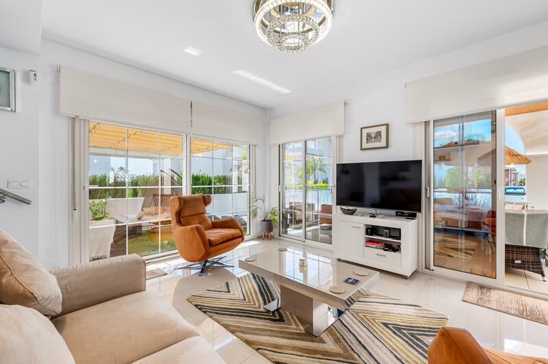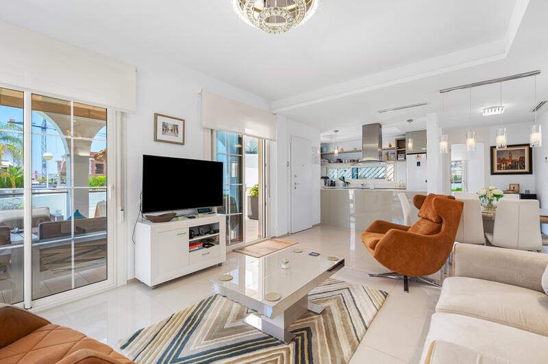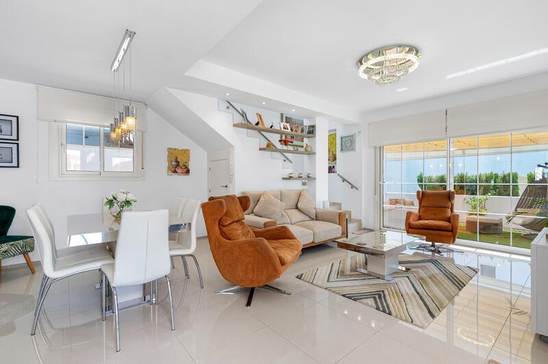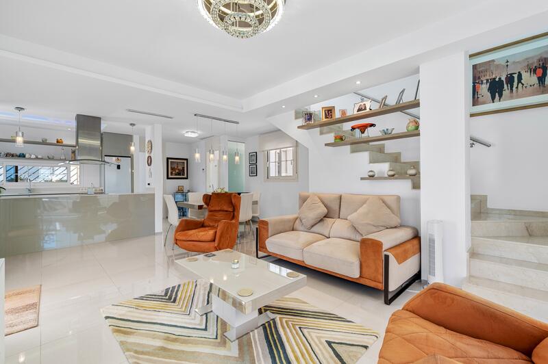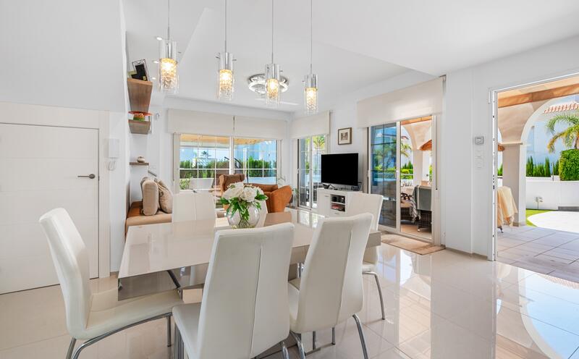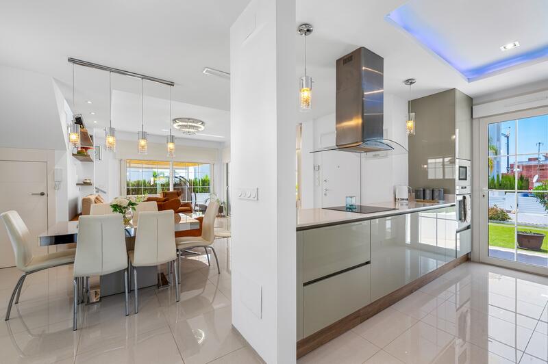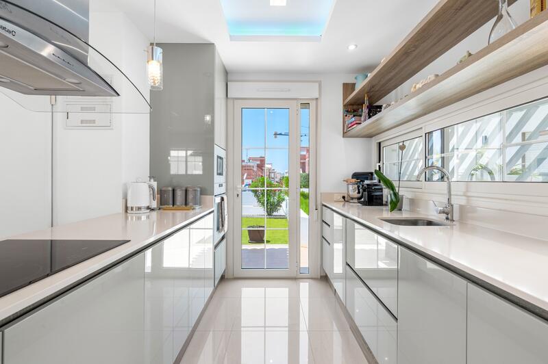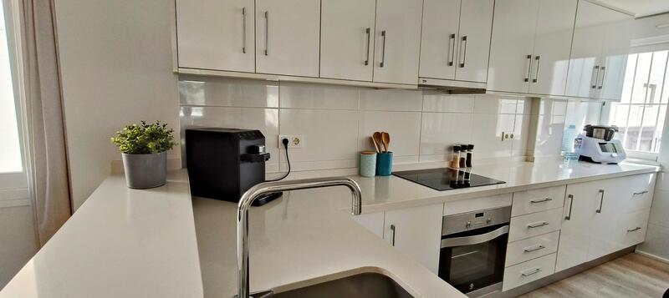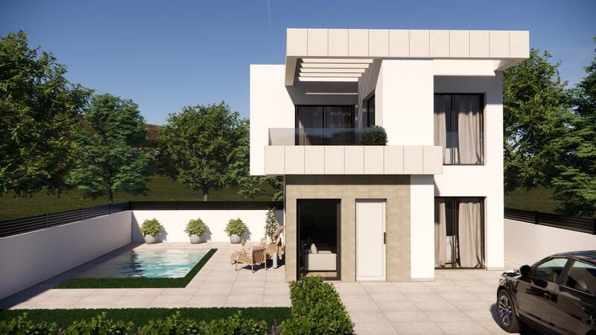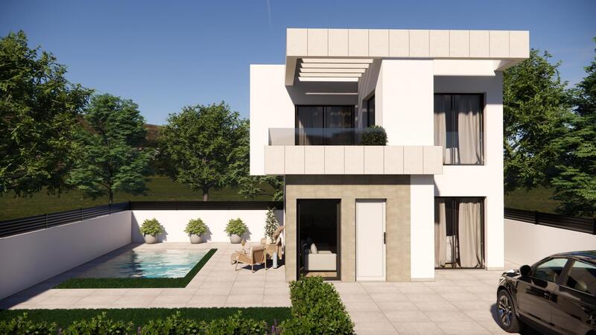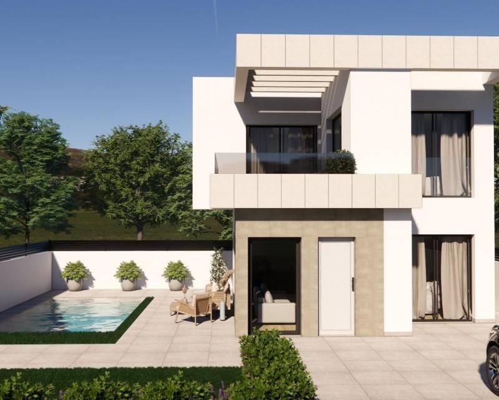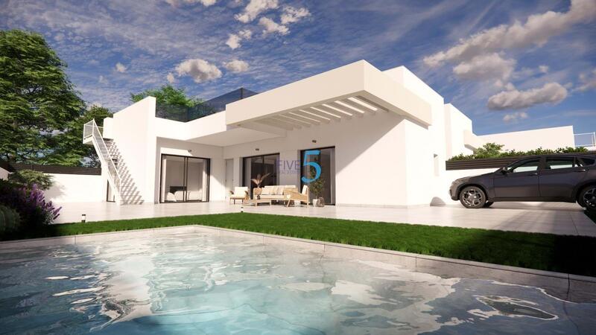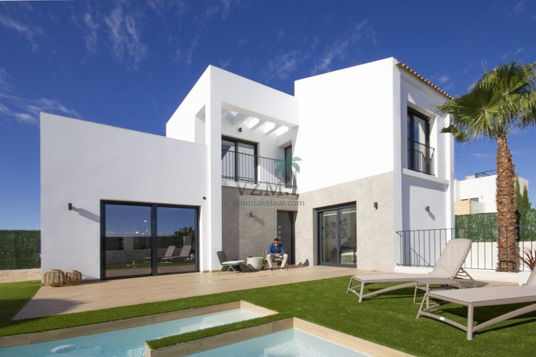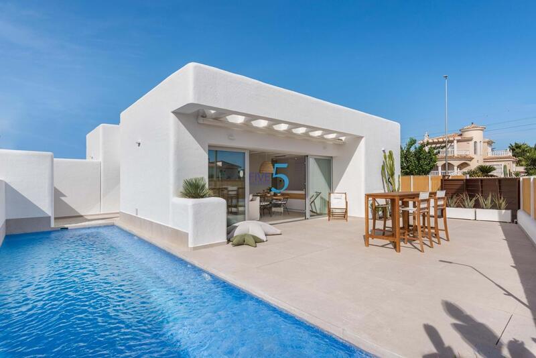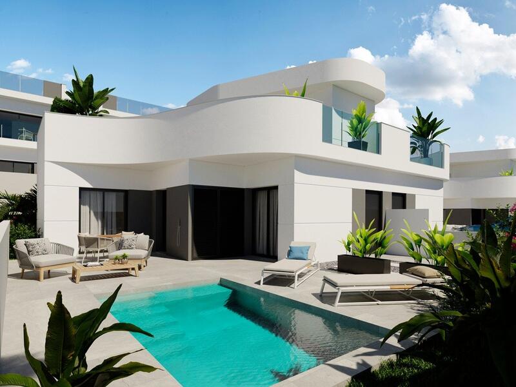Make an Enquiry About This Property
Ref: SBB-61053
Property marketed by Sunland
Your Name:
Email Address:
Telephone Nº:
By checking this box, we will pass your query on to up to five other Estate Agents who have similar properties to this.
How can we help you?:
Located in an exclusive gated community of only seven properties, this elegant detached villa stands out for its modern design, privacy and comfort. The complex features a communal swimming pool and well-maintained gardens, with secure access via electric gate and intercom system.
Built on a private plot of 350 m², the house offers a total built area of 122 m² across two floors. It also boasts a private 45 m² rooftop solarium with independent access from the upper terrace—ideal for sunbathing, relaxing, or entertaining.
The ground floor features a bright, open-plan living-dining area with a fully equipped kitchen, a double bedroom with built-in wardrobe, a bathroom with shower, utility room, and ample storage space. The living areas open directly to a private garden that surrounds the house, and to a charming covered outdoor space perfect for dining or unwinding.
Upstairs, there are two more double bedrooms, both with en-suite bathrooms. The master bedroom includes a walk-in wardrobe and access to a private terrace that leads to the solarium. The property is equipped with ducted air conditioning with independent controls for each floor.
Sold fully furnished and with private off-road parking, this home is ideally located close to all services and is perfect as a permanent residence or a holiday retreat.
Built on a private plot of 350 m², the house offers a total built area of 122 m² across two floors. It also boasts a private 45 m² rooftop solarium with independent access from the upper terrace—ideal for sunbathing, relaxing, or entertaining.
The ground floor features a bright, open-plan living-dining area with a fully equipped kitchen, a double bedroom with built-in wardrobe, a bathroom with shower, utility room, and ample storage space. The living areas open directly to a private garden that surrounds the house, and to a charming covered outdoor space perfect for dining or unwinding.
Upstairs, there are two more double bedrooms, both with en-suite bathrooms. The master bedroom includes a walk-in wardrobe and access to a private terrace that leads to the solarium. The property is equipped with ducted air conditioning with independent controls for each floor.
Sold fully furnished and with private off-road parking, this home is ideally located close to all services and is perfect as a permanent residence or a holiday retreat.
Property Features
- 3 bedrooms
- 3 bathrooms
- 122m² Build size
- 350m² Plot size
- Swimming Pool
- Garden
- Roof terrace
- Storage room
- Covered terrace
- Terrace
- Furnished
- Parking on plot
- Closed community
- Built-in wardrobes
- Communal gardens
- Walk-in closet
- Community Pool
- Laundry room
- Air condition
Costing Breakdown
Standard form of payment
Reservation deposit
3,000€
Remainder of deposit to 10%
39,000€
Final Payment of 90% on completion
378,000€
Property Purchase Expenses
Property price
420,000€
Transfer tax 8%
33,600€
Notary fees (approx)
600€
Land registry fees (approx)
600€
Legal fees (approx)
1,500€
* Transfer tax is based on the sale value or the cadastral value whichever is the highest.
** The information above is displayed as a guide only.
Mortgage Calculator
Similar Properties
Spanish Property News & Updates by Spain Property Portal.com
In Spain, two primary taxes are associated with property purchases: IVA (Value Added Tax) and ITP (Property Transfer Tax). IVA, typically applicable to new constructions, stands at 10% of the property's value. On the other hand, ITP, levied on resale properties, varies between regions but generally ranges from 6% to 10%.
Spain Property Portal is an online platform that has revolutionized the way people buy and sell real estate in Spain.
In Spain, mortgages, known as "hipotecas," are common, and the market has seen significant growth and evolution.


