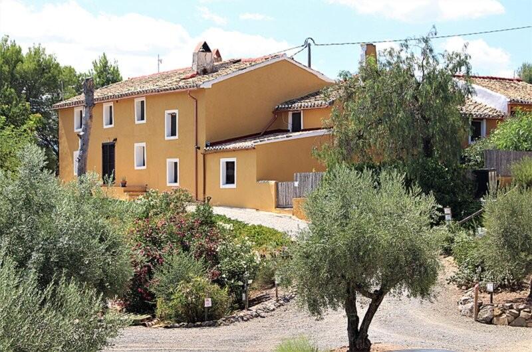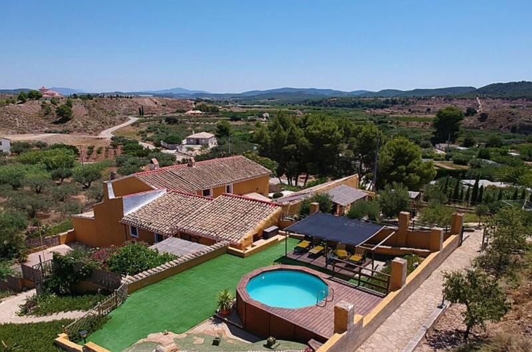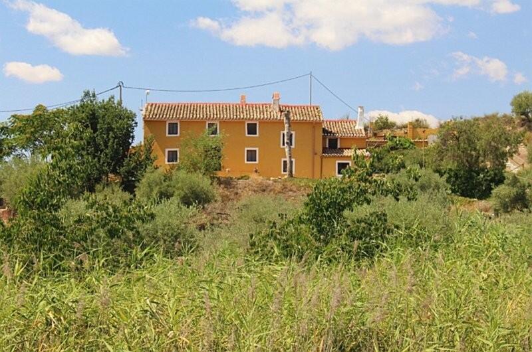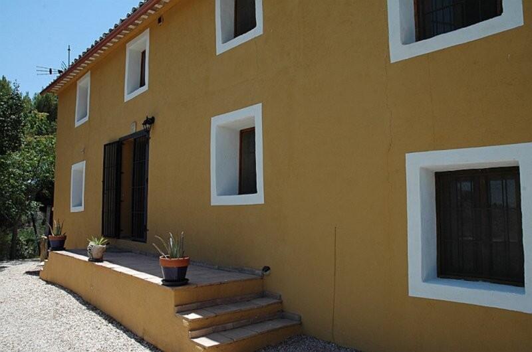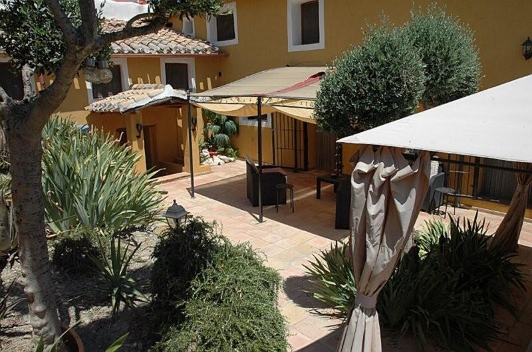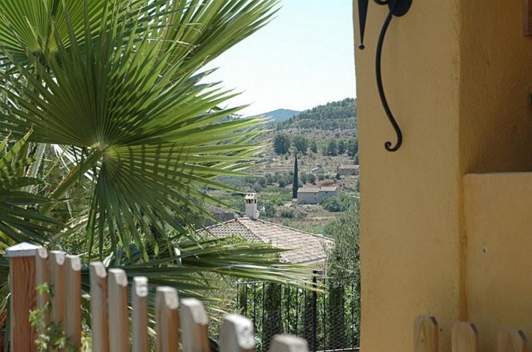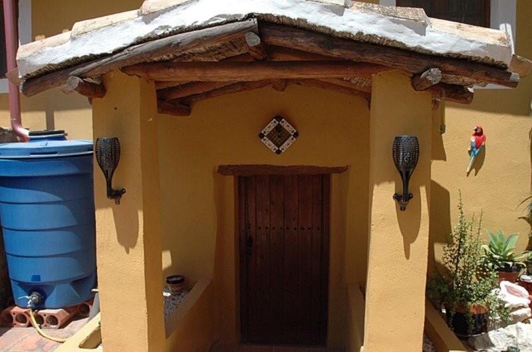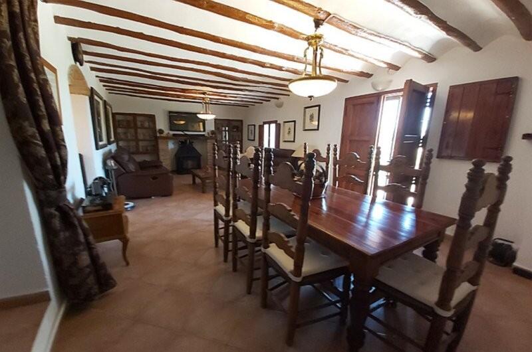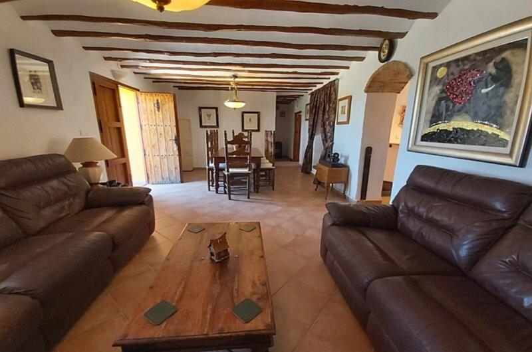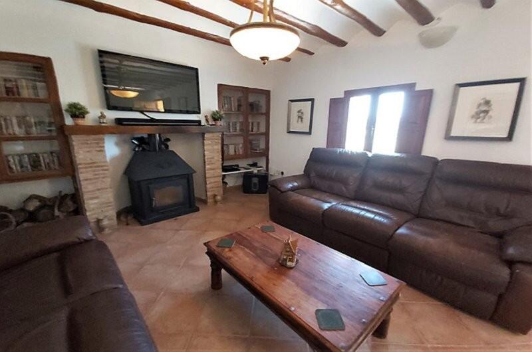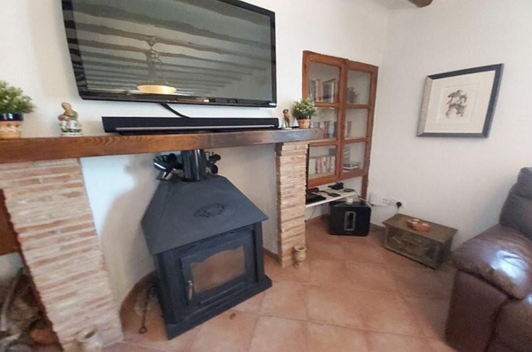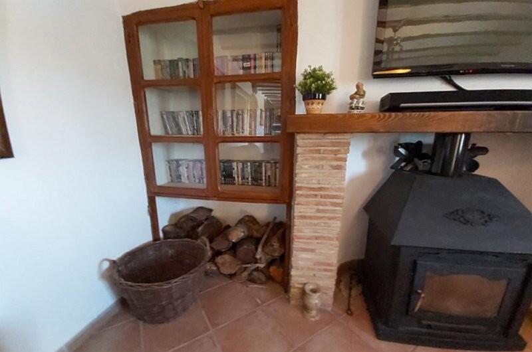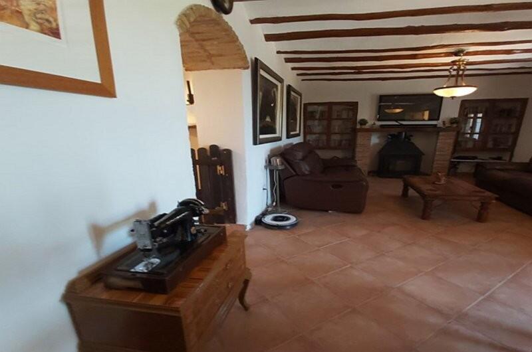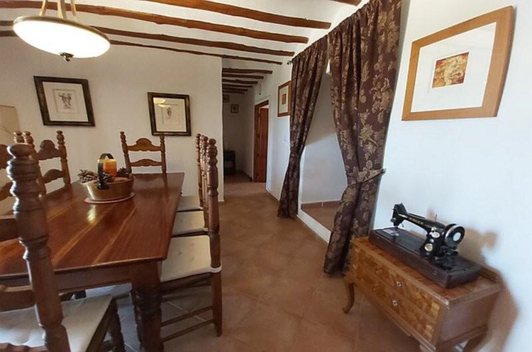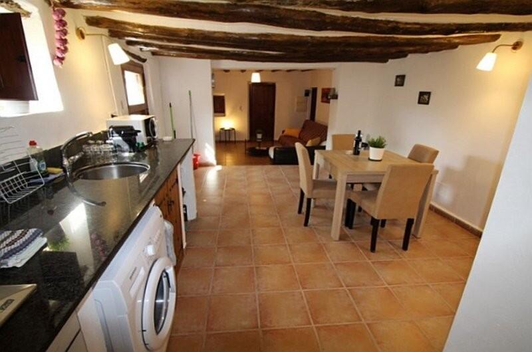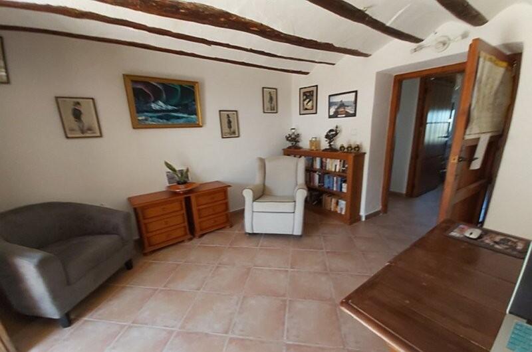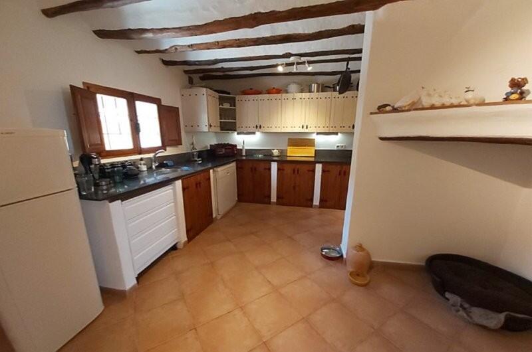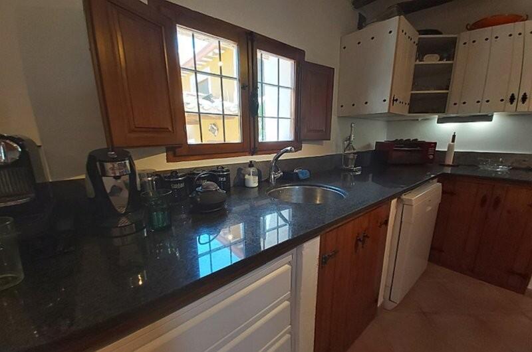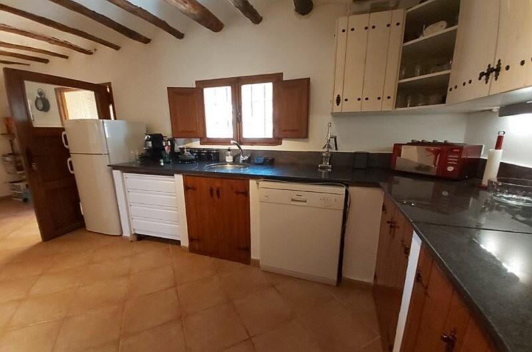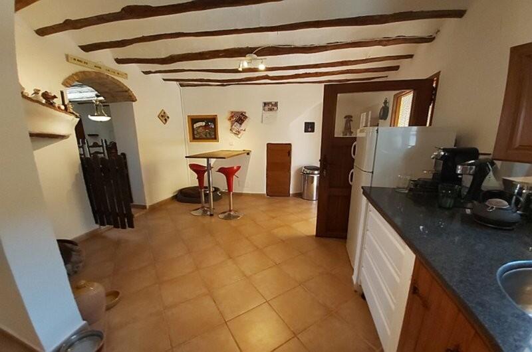Make an Enquiry About This Property
Ref: QD-QPMS-Farmhouse and Cottages
Property marketed by Quattro Property Management Spain SL
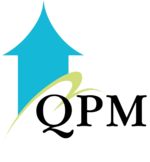

Your Name:
Email Address:
Telephone Nº:
By checking this box, we will pass your query on to up to five other Estate Agents who have similar properties to this.
How can we help you?:
Fantastic Opportunity
Large Residence with annexe-guest house
Three cottages situated in the grounds
TOURISM LICENCE IN PLACE
A beautifully renovated, 18th century Spanish farmhouse with an annexe-guest house and three cottages with holiday / long-term letting income potential and Tourism Licence in place.
This property has a total of 10 bedrooms, 8 bathrooms, and a self-contained annexe with the farmhouse.
The estate is arranged into four separate self-contained units enabling the buyer to use the property in a number of ways including a luxury home, a rental-holiday business or a combination of both.
There are substantial grounds consisting of 7850 square metres of land with olive trees and terraced areas, electric front gate and manual back gate.
There is also planning permission (details available) for an additional building to be built on the terrace areas, giving potential for expansion. Log cabins or Yurts are also a possibility.
Farmhouse:
The main farmhouse offers approximately 230 square metres of internal space refurbished in a traditional rustic style, retaining many original features, including wooden beams and a traditional fireplaces.
Ground Floor:
Sitting Room (7.16 x 3.67m) with feature fireplace fitted with wood burner and alcoves either side
Kitchen (5.4 x 3.71m) fitted with base and wall units, plumbing for a washing machine and dishwasher, oven and gas hob.
Study-Bedroom 5 (3.65 x 3.63m) currently used as a study but could be a double-twin bedroom.
Family Bathroom-Storeroom with WC and pedestal basin.
First Floor:
Master Bedroom (4.14 x 3.74m)
Double-Twin room with ensuite comprising shower cubicle, basin and WC.
Bedroom 2 (3.8 x 3.8m)
Double-twin room with shower, pedestal basin and separate WC.
Bedroom 3 (3.69 x 3.64m)
Double-twin room
Bedroom 4 (2.89 x 3.71m)
Double-twin room Family shower room comprising walk in shower, WC and pedestal basin.
Farmhouse Annexe-Guest Cottage:
One-bedroom self-contained cottage, located in the farmhouse private courtyard.
Kitchen-Lounge (6.25 x 3.62m) ground floor with stairs to:
Open Mezzanine (4.83 x 3.65m)
Double bedroom with shower and WC. (This part of the property needs further work)
Outside:
The farmhouse & annexe private courtyard (90 square metres) tiled has the farmhouse back door and annexe porch entrance adjoining it, complete with an outside bar-kitchen which leads onto an Astra turf area, with a log storage room where the gas hot water heater is located.
3 Self-Contained Cottages
Cottage 1 (RC): This cottage is a one-bedroom cottage (WIFI enabled) fully furnished rentable ready with its own private garden courtyard.
Kitchen-breakfast area (5.39 x 1.73m) with electric oven and hob, washing machine, microwave, fridge, freezer, Nespresso coffee machine, storage units and wall units.
Lounge (2.64 x 2.71m) a cosy seating area with TV and internet points.
Bedroom (5 X 3.5m) double with walk in shower, basin and self-contained WC.
The cottage comes with a self-contained private courtyard-garden with BBQ, seating area and a shaded porch.
Cottage 2 (OTC):
Ground floor two-bedroom cottage (WIFI enabled) fully furnished rentable ready with its own private garden courtyard with BBQ and shaded seating area.
Kitchen-diner-lounge (9.65 x 3.78m) open plan space.
Kitchen comprises a range of storage units, oven, gas hob, washing machine, fridge-freezer, microwave and Nespresso coffee machine.
Lounge area has a fireplace feature with TV and internet points.
Bedroom one (3.65 x 3.10m)
Double room with wardrobes.
Bedroom two (3.65 x 3.65)
Double but with two single beds, wardrobes.
Shower room (3 x 3m) comprising walk in shower, basin and WC.
Cottage 3 (GVC):
First floor two-bedroom cottage (WIFI enabled) fully furnished rentable ready with its own private garden courtyard with BBQ and shaded seating area.
Kitchen-diner/lounge (7.69 x 3.84m) open plan space.
Kitchen comprises a range of storage units, Extractor fan, oven, gas hob, washing machine, fridge-freezer, microwave and Nespresso coffee machine.
Lounge area separated by breakfast bar with TV and internet points.
Bedroom one (3.89 x 3.75m)
Double room with en suite shower, basin and wardrobes.
Bedroom two (3.78 x 3.24m)
Double but with two single beds, wardrobes.
Shower room (3 x 3m) comprising walk in shower, basin and WC.
OTC and GVC are currently two cottages with their own private access, these are divided by a locked door to a staircase which could easily be returned to a four-bedroom cottage.
Outside:
Pool & Sun terrace
The communal pool area has a salt water 4 metre diameter round above ground pool.
An inground pool could be installed if desired (planning permission obtained, but requires renewing).
The planning permission for the additional building is included in the sale.
Large Residence with annexe-guest house
Three cottages situated in the grounds
TOURISM LICENCE IN PLACE
A beautifully renovated, 18th century Spanish farmhouse with an annexe-guest house and three cottages with holiday / long-term letting income potential and Tourism Licence in place.
This property has a total of 10 bedrooms, 8 bathrooms, and a self-contained annexe with the farmhouse.
The estate is arranged into four separate self-contained units enabling the buyer to use the property in a number of ways including a luxury home, a rental-holiday business or a combination of both.
There are substantial grounds consisting of 7850 square metres of land with olive trees and terraced areas, electric front gate and manual back gate.
There is also planning permission (details available) for an additional building to be built on the terrace areas, giving potential for expansion. Log cabins or Yurts are also a possibility.
Farmhouse:
The main farmhouse offers approximately 230 square metres of internal space refurbished in a traditional rustic style, retaining many original features, including wooden beams and a traditional fireplaces.
Ground Floor:
Sitting Room (7.16 x 3.67m) with feature fireplace fitted with wood burner and alcoves either side
Kitchen (5.4 x 3.71m) fitted with base and wall units, plumbing for a washing machine and dishwasher, oven and gas hob.
Study-Bedroom 5 (3.65 x 3.63m) currently used as a study but could be a double-twin bedroom.
Family Bathroom-Storeroom with WC and pedestal basin.
First Floor:
Master Bedroom (4.14 x 3.74m)
Double-Twin room with ensuite comprising shower cubicle, basin and WC.
Bedroom 2 (3.8 x 3.8m)
Double-twin room with shower, pedestal basin and separate WC.
Bedroom 3 (3.69 x 3.64m)
Double-twin room
Bedroom 4 (2.89 x 3.71m)
Double-twin room Family shower room comprising walk in shower, WC and pedestal basin.
Farmhouse Annexe-Guest Cottage:
One-bedroom self-contained cottage, located in the farmhouse private courtyard.
Kitchen-Lounge (6.25 x 3.62m) ground floor with stairs to:
Open Mezzanine (4.83 x 3.65m)
Double bedroom with shower and WC. (This part of the property needs further work)
Outside:
The farmhouse & annexe private courtyard (90 square metres) tiled has the farmhouse back door and annexe porch entrance adjoining it, complete with an outside bar-kitchen which leads onto an Astra turf area, with a log storage room where the gas hot water heater is located.
3 Self-Contained Cottages
Cottage 1 (RC): This cottage is a one-bedroom cottage (WIFI enabled) fully furnished rentable ready with its own private garden courtyard.
Kitchen-breakfast area (5.39 x 1.73m) with electric oven and hob, washing machine, microwave, fridge, freezer, Nespresso coffee machine, storage units and wall units.
Lounge (2.64 x 2.71m) a cosy seating area with TV and internet points.
Bedroom (5 X 3.5m) double with walk in shower, basin and self-contained WC.
The cottage comes with a self-contained private courtyard-garden with BBQ, seating area and a shaded porch.
Cottage 2 (OTC):
Ground floor two-bedroom cottage (WIFI enabled) fully furnished rentable ready with its own private garden courtyard with BBQ and shaded seating area.
Kitchen-diner-lounge (9.65 x 3.78m) open plan space.
Kitchen comprises a range of storage units, oven, gas hob, washing machine, fridge-freezer, microwave and Nespresso coffee machine.
Lounge area has a fireplace feature with TV and internet points.
Bedroom one (3.65 x 3.10m)
Double room with wardrobes.
Bedroom two (3.65 x 3.65)
Double but with two single beds, wardrobes.
Shower room (3 x 3m) comprising walk in shower, basin and WC.
Cottage 3 (GVC):
First floor two-bedroom cottage (WIFI enabled) fully furnished rentable ready with its own private garden courtyard with BBQ and shaded seating area.
Kitchen-diner/lounge (7.69 x 3.84m) open plan space.
Kitchen comprises a range of storage units, Extractor fan, oven, gas hob, washing machine, fridge-freezer, microwave and Nespresso coffee machine.
Lounge area separated by breakfast bar with TV and internet points.
Bedroom one (3.89 x 3.75m)
Double room with en suite shower, basin and wardrobes.
Bedroom two (3.78 x 3.24m)
Double but with two single beds, wardrobes.
Shower room (3 x 3m) comprising walk in shower, basin and WC.
OTC and GVC are currently two cottages with their own private access, these are divided by a locked door to a staircase which could easily be returned to a four-bedroom cottage.
Outside:
Pool & Sun terrace
The communal pool area has a salt water 4 metre diameter round above ground pool.
An inground pool could be installed if desired (planning permission obtained, but requires renewing).
The planning permission for the additional building is included in the sale.
Property Features
- View Video Tour
- 0 bedrooms
- 0 bathrooms
- 520m² Build size
- 7,850m² Plot size
- Swimming Pool
- Hot Water Gas
- Washing Machine
- Dishwasher
- Landscaping
- Exterior Lighting
- Gazebo
- Oven
- Gas Cooker
- Satellite Dish
- Terrace
- Terrace
- Fireplace Wood
- Security Bars
- Irrigation system
- Outdoor kitchen
- Private swimming pool
- Garden shed
- Garden lights
- Garden furniture
- Outdoor shower
- Built in wardrobes
- Equipped kitchen
- Tiled floors
- Tiled garden
- Laundry room
- Automatic gate
- Barbecue
- Hob
- Bath
- Shower
- Shower over Bath
- Country Garden
- Remote Controlled Vehicular Access
- Woodshed
- Log Burner
- Granite Countertops
- Appliances Untested by Agent
- Fridge / Freezer
- Furnished - Partly
- Fly Screens
- Garden - Fenced
- TOURISM LICENCE
Costing Breakdown
Standard form of payment
Reservation deposit
3,000€
Remainder of deposit to 10%
36,500€
Final Payment of 90% on completion
355,500€
Property Purchase Expenses
Property price
395,000€
Transfer tax 8%
31,600€
Notary fees (approx)
600€
Land registry fees (approx)
600€
Legal fees (approx)
1,500€
* Transfer tax is based on the sale value or the cadastral value whichever is the highest.
** The information above is displayed as a guide only.
Mortgage Calculator
Spanish Property News & Updates by Spain Property Portal.com
In Spain, two primary taxes are associated with property purchases: IVA (Value Added Tax) and ITP (Property Transfer Tax). IVA, typically applicable to new constructions, stands at 10% of the property's value. On the other hand, ITP, levied on resale properties, varies between regions but generally ranges from 6% to 10%.
Spain Property Portal is an online platform that has revolutionized the way people buy and sell real estate in Spain.
In Spain, mortgages, known as "hipotecas," are common, and the market has seen significant growth and evolution.


