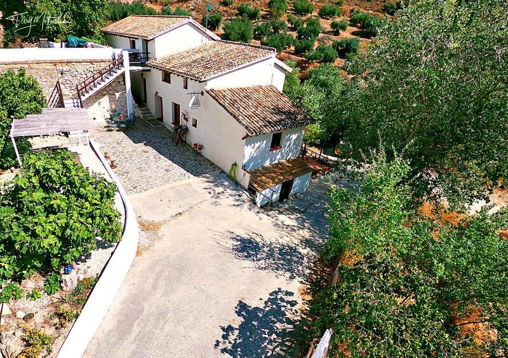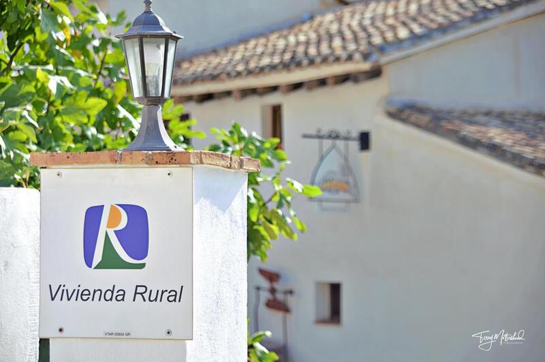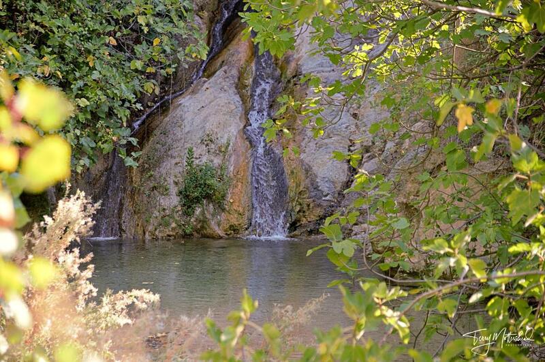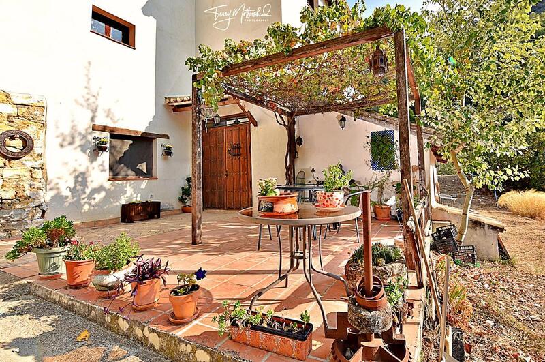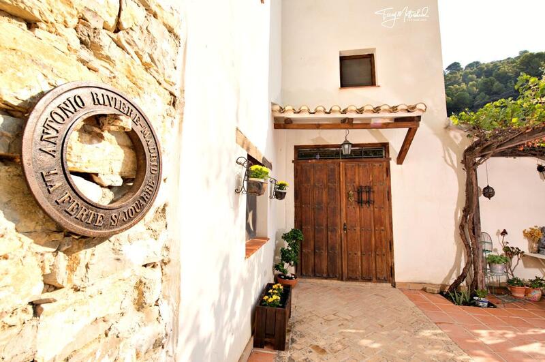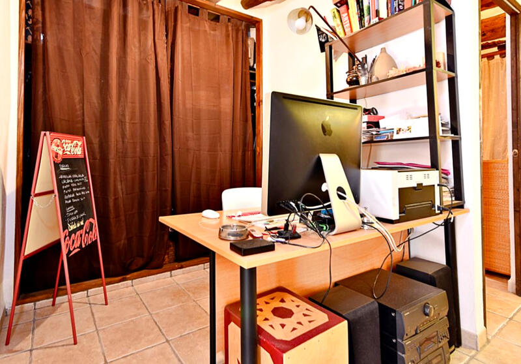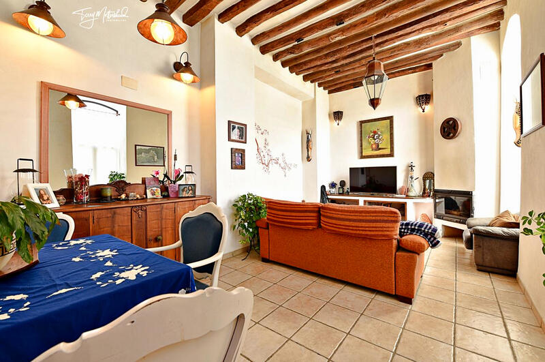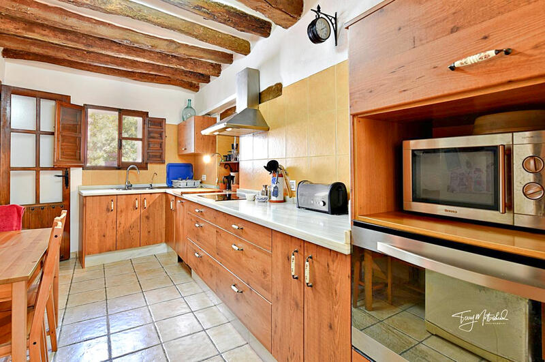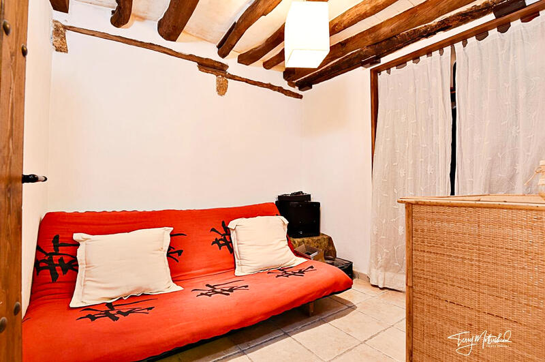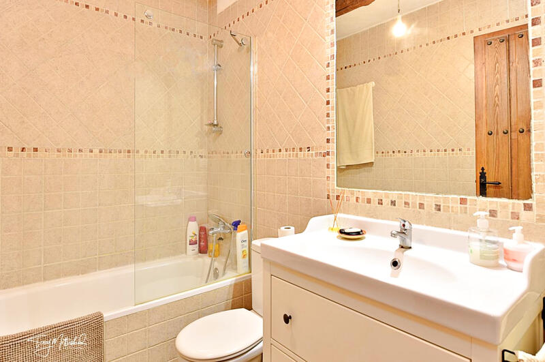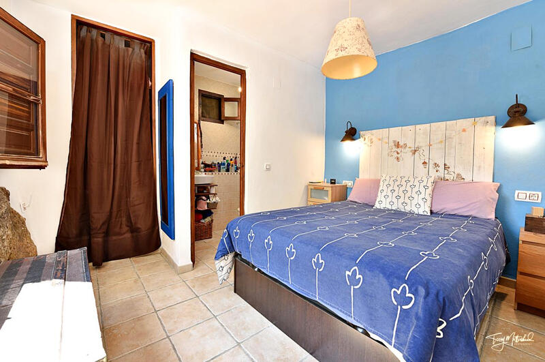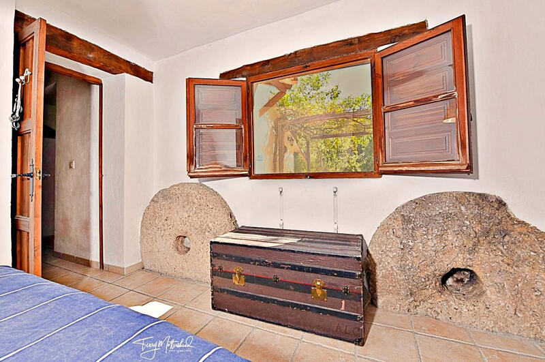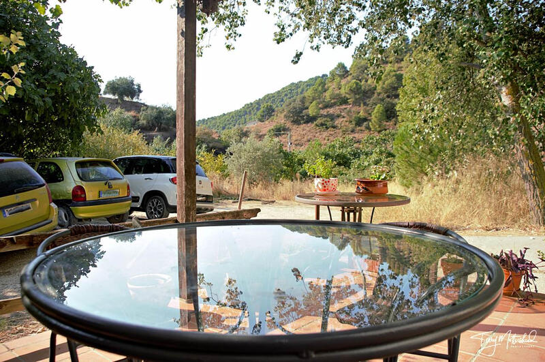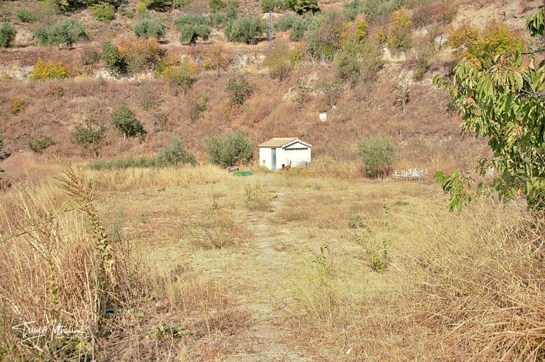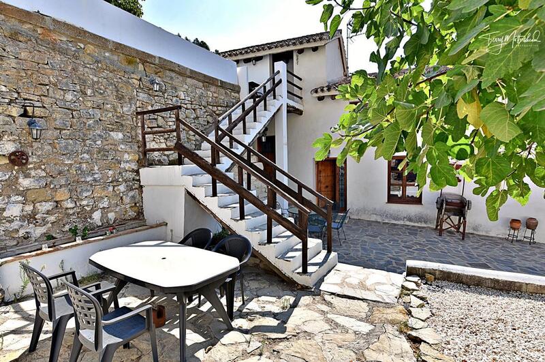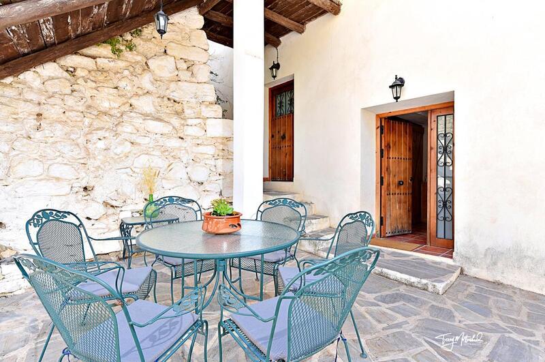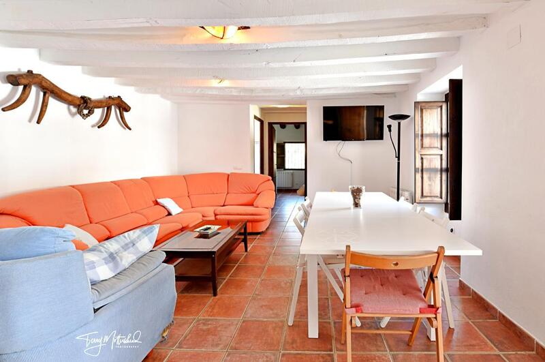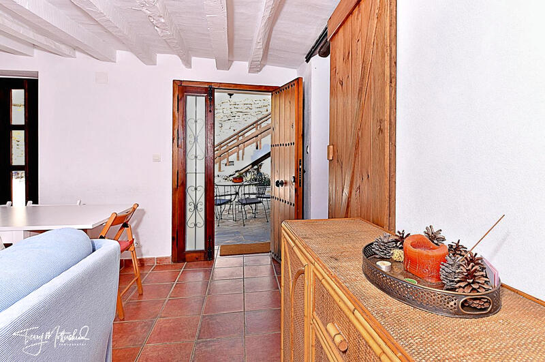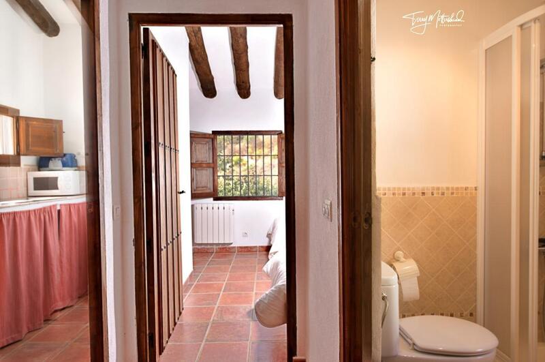Make an Enquiry About This Property
Ref: 568115
Property marketed by Girasol Assen B54983077

Your Name:
Email Address:
Telephone Nº:
By checking this box, we will pass your query on to up to five other Estate Agents who have similar properties to this.
How can we help you?:
Originally constructed in the 1500's this fully reformed flour mill is located along the famous 'Arroyo de los Molinos' which is a river and waterfall system which originally powered a series of mills which formed this incredible rural community just 6.5 kms from the historic Montefrio. This property has been completely reformed by the current owners to provide private and comfortable owners accommodation along with three letting apartments which all sit in this wonderful location as a registered 'Vivienda Rural'. The property has been reformed whilst retaining much of the original charm and many features of the historic mill.
This special rural community is accessed via a single track road with a private gated entrance leading into the driveway. There is ample parking for several vehicles which sits alongside a flat field which is located above the river and waterfall which is just fifty metres from the property. There is a small detached building on the field which houses the private water well and pump.
On the lower ground level there is a covered stone patio giving access via the large wooden door to the owners' accommodation.
This level has a pretty entrance hall off which is a large larder and utility room which is plumbed for an automatic washing machine and has a separate access from the garden. There is a large modern breakfast kitchen with marble worktops and a range of base and wall units housing the integral appliances and there is also space for a breakfast table and chairs. The kitchen can be accessed directly from the entrance hall and also from the large, bright lounge/dining room with it's high ceiling and tall windows which open onto a ramped walkway leading to the rear garden area. There is an integral wood burning fire in the lounge area with enough space for a large dining table at the rear of this lovely living space.
From the entrance hall there is also access to the office area, master en-suite double bedroom, single bedroom and family bathroom. At the rear of this level there is an additional en-suite double bedroom with access from the garden which is currently used by the owners as storage. This would could make great staff accommodation or just an additional guest room.
At the front of this impressive property is a large paved communal courtyard with raised flower beds and covered seating area and a built BBQ. There are several areas for tables and chairs and independent access to the three letting apartments.
Directly off the courtyard level is apartment one. This unit has two separate entrances and in total provides five double bedrooms, three shower rooms and a large lounge/dining room and separate kitchen. Two of the bedrooms and one shower room are accessed from the lounge area via a sliding 'barn style' door which can be locked and separated if required. This area has a separate entrance from the courtyard and also provides a good sized store room for additional beds and bedding etc.
A short stairway leads to the other two apartments which have a raised walkway with views over the courtyard. There is a small outside seating area and an open entrance hall with two independent locking doors leading into the apartments.
These two apartments are split level with apartment two being on a slightly lower level which has a few steps down into the open plan lounge, dining room and open kitchen area from the entrance. This unit has two double bedrooms which are both dual aspect and share a bright shower room located between the two.
Apartment three is a fabulous open plan living space with an open kitchen area with tiled work tops separating it from the lounge/dining room. The double bedroom area is at the rear of this impressive space. There is a pretty bathroom off the lounge area.
All of the bedrooms in this property retain beamed ceilings and have built in storage for clothes. The kitchens in each of the letting units are equipped with electronic hob, microwave and refrigerator.
The property benefits from having mains electricity and a private water well. The land around the property is fenced with ample room for guests to relax and could provide additional amenities such as a pool, gardens or exercise and treatment areas.
Viewing is strongly recommended if a quiet, rural setting could provide the location for your home and business.
This special rural community is accessed via a single track road with a private gated entrance leading into the driveway. There is ample parking for several vehicles which sits alongside a flat field which is located above the river and waterfall which is just fifty metres from the property. There is a small detached building on the field which houses the private water well and pump.
On the lower ground level there is a covered stone patio giving access via the large wooden door to the owners' accommodation.
This level has a pretty entrance hall off which is a large larder and utility room which is plumbed for an automatic washing machine and has a separate access from the garden. There is a large modern breakfast kitchen with marble worktops and a range of base and wall units housing the integral appliances and there is also space for a breakfast table and chairs. The kitchen can be accessed directly from the entrance hall and also from the large, bright lounge/dining room with it's high ceiling and tall windows which open onto a ramped walkway leading to the rear garden area. There is an integral wood burning fire in the lounge area with enough space for a large dining table at the rear of this lovely living space.
From the entrance hall there is also access to the office area, master en-suite double bedroom, single bedroom and family bathroom. At the rear of this level there is an additional en-suite double bedroom with access from the garden which is currently used by the owners as storage. This would could make great staff accommodation or just an additional guest room.
At the front of this impressive property is a large paved communal courtyard with raised flower beds and covered seating area and a built BBQ. There are several areas for tables and chairs and independent access to the three letting apartments.
Directly off the courtyard level is apartment one. This unit has two separate entrances and in total provides five double bedrooms, three shower rooms and a large lounge/dining room and separate kitchen. Two of the bedrooms and one shower room are accessed from the lounge area via a sliding 'barn style' door which can be locked and separated if required. This area has a separate entrance from the courtyard and also provides a good sized store room for additional beds and bedding etc.
A short stairway leads to the other two apartments which have a raised walkway with views over the courtyard. There is a small outside seating area and an open entrance hall with two independent locking doors leading into the apartments.
These two apartments are split level with apartment two being on a slightly lower level which has a few steps down into the open plan lounge, dining room and open kitchen area from the entrance. This unit has two double bedrooms which are both dual aspect and share a bright shower room located between the two.
Apartment three is a fabulous open plan living space with an open kitchen area with tiled work tops separating it from the lounge/dining room. The double bedroom area is at the rear of this impressive space. There is a pretty bathroom off the lounge area.
All of the bedrooms in this property retain beamed ceilings and have built in storage for clothes. The kitchens in each of the letting units are equipped with electronic hob, microwave and refrigerator.
The property benefits from having mains electricity and a private water well. The land around the property is fenced with ample room for guests to relax and could provide additional amenities such as a pool, gardens or exercise and treatment areas.
Viewing is strongly recommended if a quiet, rural setting could provide the location for your home and business.
Property Features
- 11 bedrooms
- 8 bathrooms
- 375m² Build size
- 5,090m² Plot size
- BB business opportunity
- Countryside
- Direct Listing
- River view
- Rural
Costing Breakdown
Standard form of payment
Reservation deposit
3,000€
Remainder of deposit to 10%
33,000€
Final Payment of 90% on completion
324,000€
Property Purchase Expenses
Property price
360,000€
Transfer tax 10%
36,000€
Notary fees (approx)
600€
Land registry fees (approx)
600€
Legal fees (approx)
1,500€
* Transfer tax is based on the sale value or the cadastral value whichever is the highest.
** The information above is displayed as a guide only.
Mortgage Calculator
Spanish Property News & Updates by Spain Property Portal.com
In Spain, two primary taxes are associated with property purchases: IVA (Value Added Tax) and ITP (Property Transfer Tax). IVA, typically applicable to new constructions, stands at 10% of the property's value. On the other hand, ITP, levied on resale properties, varies between regions but generally ranges from 6% to 10%.
Spain Property Portal is an online platform that has revolutionized the way people buy and sell real estate in Spain.
In Spain, mortgages, known as "hipotecas," are common, and the market has seen significant growth and evolution.


