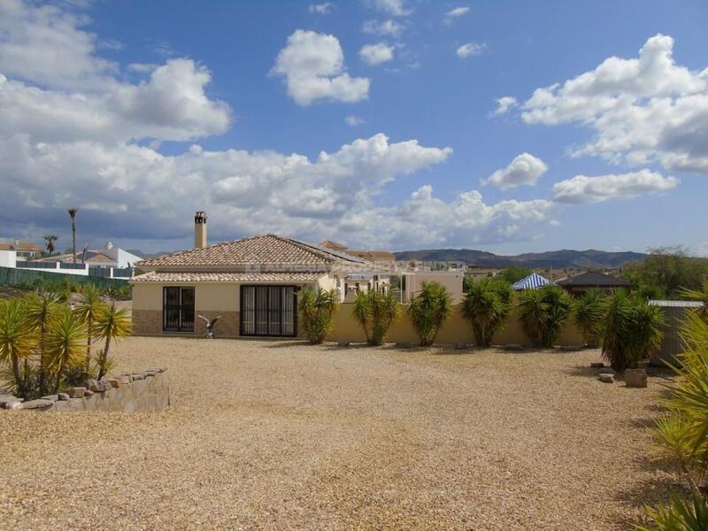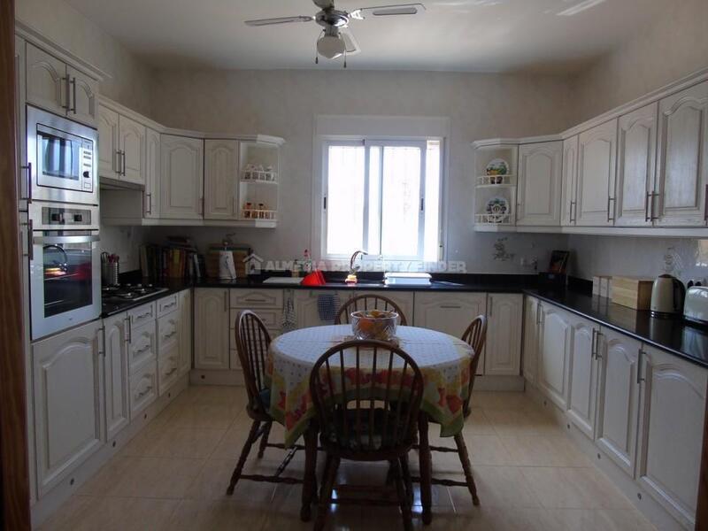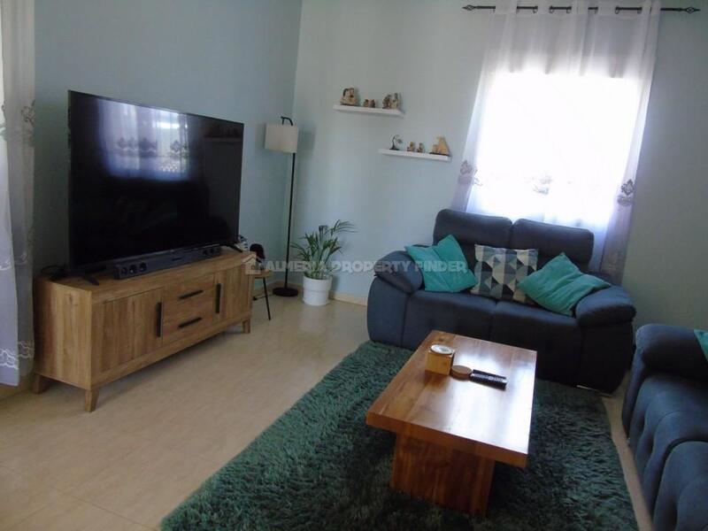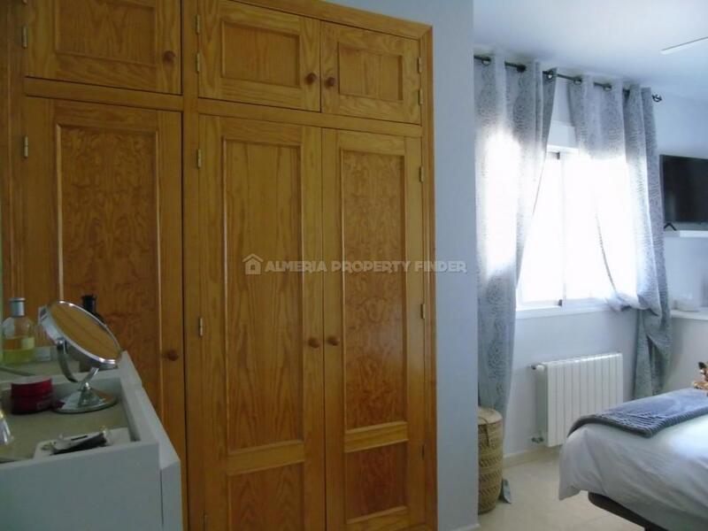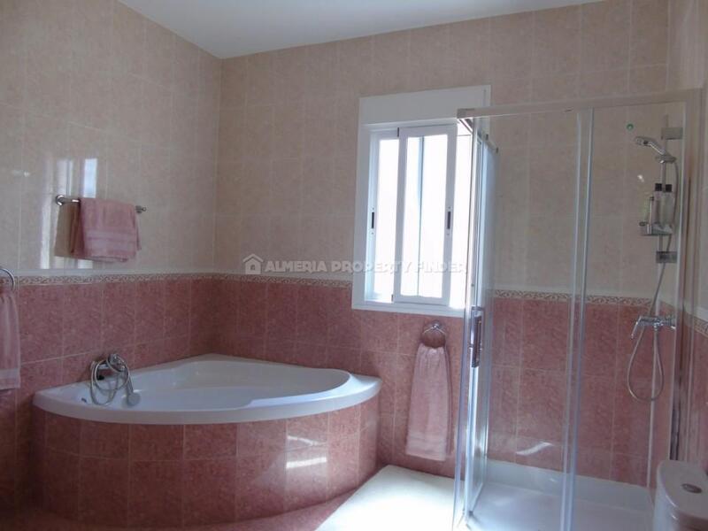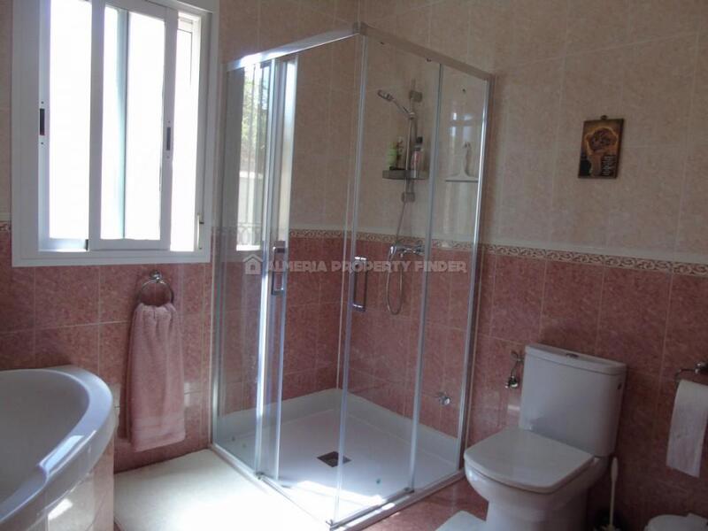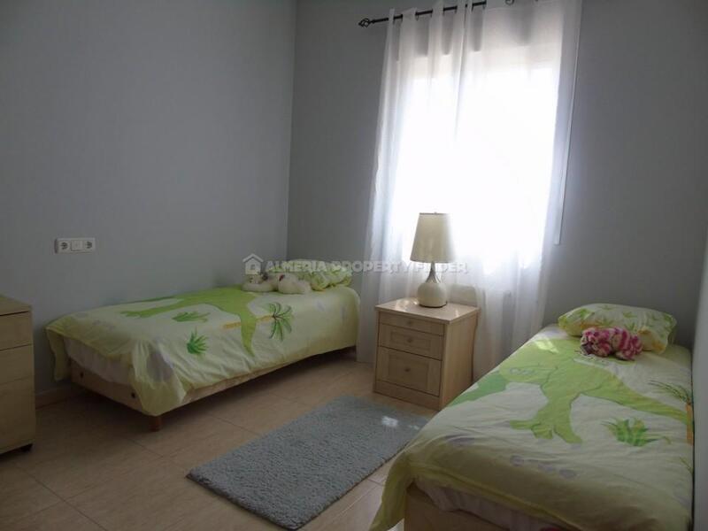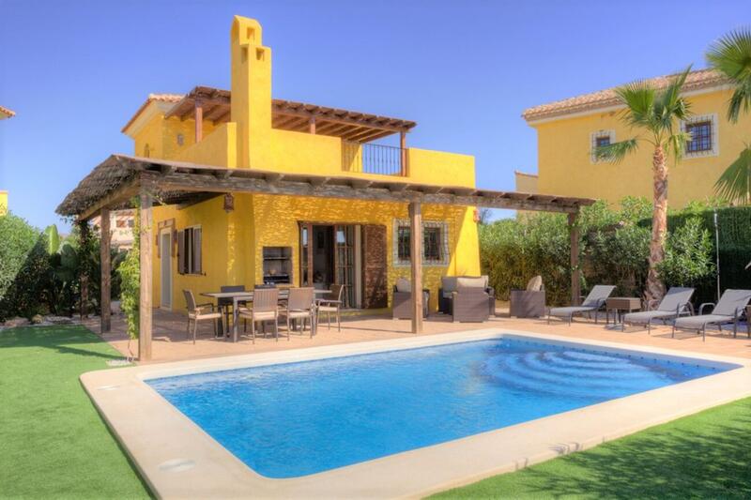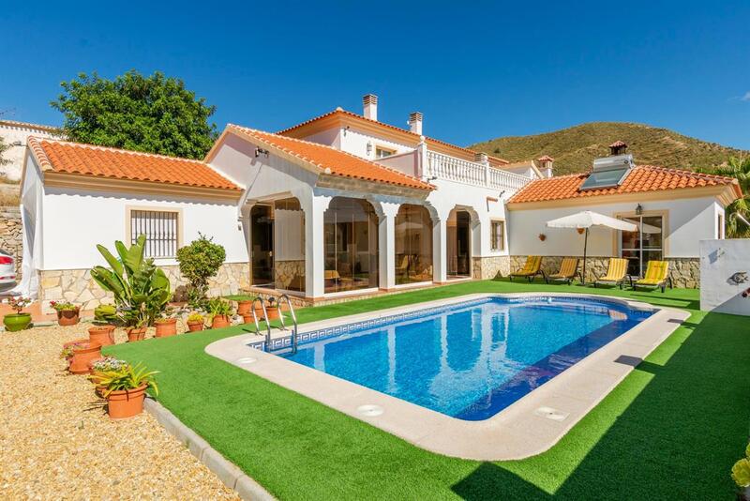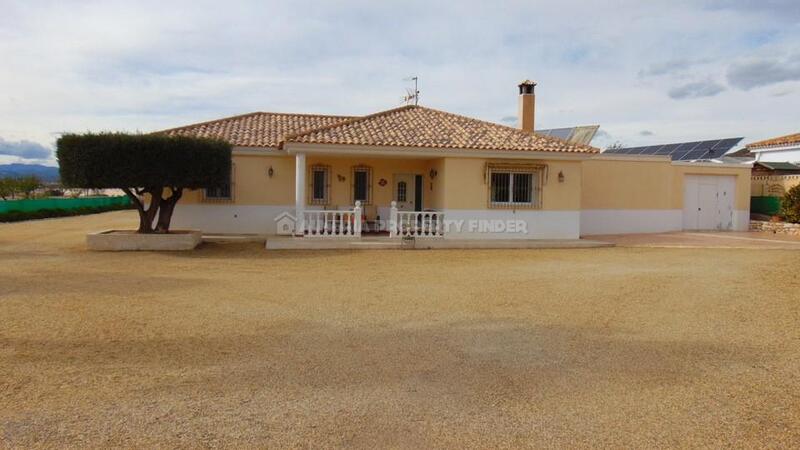Make an Enquiry About This Property
Ref: APF-5418
Property marketed by Almeria Property Finder


Your Name:
Email Address:
Telephone Nº:
By checking this box, we will pass your query on to up to five other Estate Agents who have similar properties to this.
How can we help you?:
Villa Aguila - A villa in the Albox area. (Resale)
We are delighted to have been asked to market this impressive and very spacious detached villa on the outskirts of Albox town. Located within a 10 to 15 minutes walk of all the amenities that this market town has to offer including pavement tapas bars and cafes, restaurants shops, a 24 hour medical centre, cinema, sports facilities and a weekly street market on Tuesdays. The villa´s location offers peace and tranquillity yet close to facilities and due to the plot of 2650m there are neighbours so as not to feel isolated but far enough away to guarantee privacy.
The villa boasts a spacious build of 183m² with 3 bedrooms and 2 bathrooms. The whole plot is fenced with two sets of double entrance gates at either side of the property leading on to a large gravel driveway with ample off road parking. Driving through the main electric gates onto the driveway, round to the side of the property there is a huge 63m double detached garage, a massive workshop which houses multiple vehicles and is ideal for someone with an interest in classic cars, could easily house a motor home etc. The gardens are mainly laid to gravel with established olive, fig, pomegranate, lime, lemon and orange trees and mature plants with some raised beds and border planting.
To enter the property you go through double doors leading into a hallway and this opens into the superb glazed sun lounge which is a great area for seating and using as office area whilst overlooking the garden. From here moving through a large archway through a half glazed door opening into the utility room which houses the boiler for the solar hot water/electricty and gas central heating. Another door then leads into a large dining kitchen with modern units, double sink, integrated appliances, gas hob, electric oven, microwave and granite worktops, ceiling fan and enough room for table and chairs. From the kitchen a door leads into the entrance hall with the main front door. There are also double half glazed doors leading from the kitchen into the spacious dining room with ceiling fan and this opens into the bright and spacious lounge which has a corner fireplace and open fire, ceiling fan. There is a further set of glazed doors leading out to the covered Moorish arched terrace at the front of the villa.
Back from the dining room, another door leads into the T-shaped hallway where the main entrance door is situated and doors lead off to the bedrooms and bathrooms. On the immediate right of the hallway is the master bedroom, a very large room with air conditioning and ceiling fan, fitted wardrobes and dual aspect windows, there is a door opening into the ensuite which comprises a large walk in glazed shower cubicle, wash hand basin inset to a modern vanity unit and a WC.
Moving along the hallway to the left is a good sized double bedroom which is currently used as a twin room with air conditioning and ceiling fan. The next door along leads to the large guest bathroom which comprises a corner bath with shower attachment, a new separate glazed shower cubicle, wash hand basin inset to modern vanity unit and a WC. Next to this room a door leads into the second double bedroom which is a good size and has air conditioning and ceiling fan.
From the fabulous sun lounge, doors open out to the walled and very private pool area which is completely tiled surrounding an 10 x 4 SALT WATER swimming pool and has a thermal summer cover. There is a very handy detached 9m changing room with a WC, washing machine and a tumble dryer. There is a large metal pergola outside with a retractable awning for seating and shade around the pool to enjoy the fabulous views.
A brick built BBQ sits at the top end of the terrace by the pool where there is plenty of room for sun lougers. On the other side of the pool there are two more pergolas, and next to that is the most superb detached wooden bar which has lift up hatches on two sides and has a swing door for entry, this bar is very special and houses all you need for entertaining pool side and to enjoy outside living with alfresco dining areas.
From the double gates, the driveway leads to the the side of the villa where there is the large covered terrace providing shade with Moorish arches looking out on the gardens and a water feature, you can drive around the property which leads to the double free standing garage.
Additional extras include ceiling fans in the lounge and all the bedrooms, hot and cold air conditioning, gas central heating, fly screens on all windows, guttering, back up water deposit, alarm system and 100mb fibre optic internet connection.
This is a stunning villa with fantastic views, and has been immaculately maintained by the current owner and really needs to be viewed to be appreciated.
We are delighted to have been asked to market this impressive and very spacious detached villa on the outskirts of Albox town. Located within a 10 to 15 minutes walk of all the amenities that this market town has to offer including pavement tapas bars and cafes, restaurants shops, a 24 hour medical centre, cinema, sports facilities and a weekly street market on Tuesdays. The villa´s location offers peace and tranquillity yet close to facilities and due to the plot of 2650m there are neighbours so as not to feel isolated but far enough away to guarantee privacy.
The villa boasts a spacious build of 183m² with 3 bedrooms and 2 bathrooms. The whole plot is fenced with two sets of double entrance gates at either side of the property leading on to a large gravel driveway with ample off road parking. Driving through the main electric gates onto the driveway, round to the side of the property there is a huge 63m double detached garage, a massive workshop which houses multiple vehicles and is ideal for someone with an interest in classic cars, could easily house a motor home etc. The gardens are mainly laid to gravel with established olive, fig, pomegranate, lime, lemon and orange trees and mature plants with some raised beds and border planting.
To enter the property you go through double doors leading into a hallway and this opens into the superb glazed sun lounge which is a great area for seating and using as office area whilst overlooking the garden. From here moving through a large archway through a half glazed door opening into the utility room which houses the boiler for the solar hot water/electricty and gas central heating. Another door then leads into a large dining kitchen with modern units, double sink, integrated appliances, gas hob, electric oven, microwave and granite worktops, ceiling fan and enough room for table and chairs. From the kitchen a door leads into the entrance hall with the main front door. There are also double half glazed doors leading from the kitchen into the spacious dining room with ceiling fan and this opens into the bright and spacious lounge which has a corner fireplace and open fire, ceiling fan. There is a further set of glazed doors leading out to the covered Moorish arched terrace at the front of the villa.
Back from the dining room, another door leads into the T-shaped hallway where the main entrance door is situated and doors lead off to the bedrooms and bathrooms. On the immediate right of the hallway is the master bedroom, a very large room with air conditioning and ceiling fan, fitted wardrobes and dual aspect windows, there is a door opening into the ensuite which comprises a large walk in glazed shower cubicle, wash hand basin inset to a modern vanity unit and a WC.
Moving along the hallway to the left is a good sized double bedroom which is currently used as a twin room with air conditioning and ceiling fan. The next door along leads to the large guest bathroom which comprises a corner bath with shower attachment, a new separate glazed shower cubicle, wash hand basin inset to modern vanity unit and a WC. Next to this room a door leads into the second double bedroom which is a good size and has air conditioning and ceiling fan.
From the fabulous sun lounge, doors open out to the walled and very private pool area which is completely tiled surrounding an 10 x 4 SALT WATER swimming pool and has a thermal summer cover. There is a very handy detached 9m changing room with a WC, washing machine and a tumble dryer. There is a large metal pergola outside with a retractable awning for seating and shade around the pool to enjoy the fabulous views.
A brick built BBQ sits at the top end of the terrace by the pool where there is plenty of room for sun lougers. On the other side of the pool there are two more pergolas, and next to that is the most superb detached wooden bar which has lift up hatches on two sides and has a swing door for entry, this bar is very special and houses all you need for entertaining pool side and to enjoy outside living with alfresco dining areas.
From the double gates, the driveway leads to the the side of the villa where there is the large covered terrace providing shade with Moorish arches looking out on the gardens and a water feature, you can drive around the property which leads to the double free standing garage.
Additional extras include ceiling fans in the lounge and all the bedrooms, hot and cold air conditioning, gas central heating, fly screens on all windows, guttering, back up water deposit, alarm system and 100mb fibre optic internet connection.
This is a stunning villa with fantastic views, and has been immaculately maintained by the current owner and really needs to be viewed to be appreciated.
Property Features
- 3 bedrooms
- 2 bathrooms
- 183m² Build size
- 2,650m² Plot size
- Swimming Pool
Costing Breakdown
Standard form of payment
Reservation deposit
3,000€
Remainder of deposit to 10%
29,500€
Final Payment of 90% on completion
292,500€
Property Purchase Expenses
Property price
325,000€
Transfer tax 8%
26,000€
Notary fees (approx)
600€
Land registry fees (approx)
600€
Legal fees (approx)
1,500€
* Transfer tax is based on the sale value or the cadastral value whichever is the highest.
** The information above is displayed as a guide only.
Mortgage Calculator
Spanish Property News & Updates by Spain Property Portal.com
In Spain, two primary taxes are associated with property purchases: IVA (Value Added Tax) and ITP (Property Transfer Tax). IVA, typically applicable to new constructions, stands at 10% of the property's value. On the other hand, ITP, levied on resale properties, varies between regions but generally ranges from 6% to 10%.
Spain Property Portal is an online platform that has revolutionized the way people buy and sell real estate in Spain.
In Spain, mortgages, known as "hipotecas," are common, and the market has seen significant growth and evolution.


