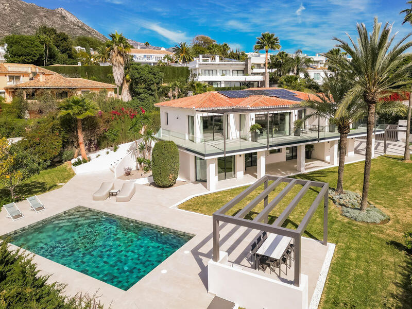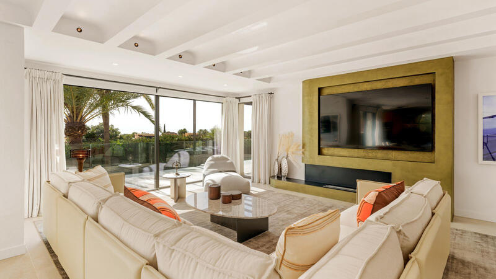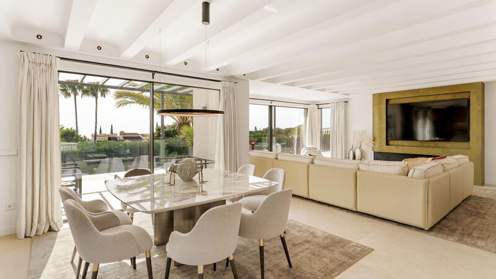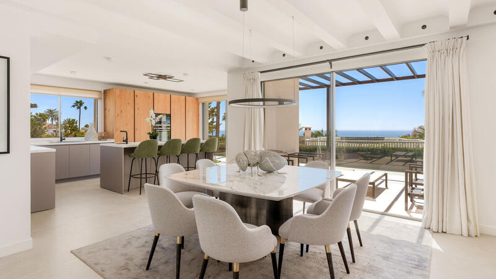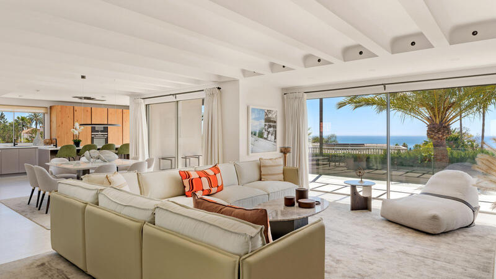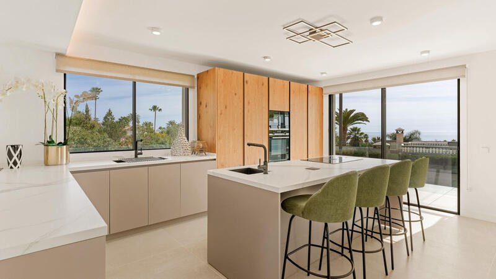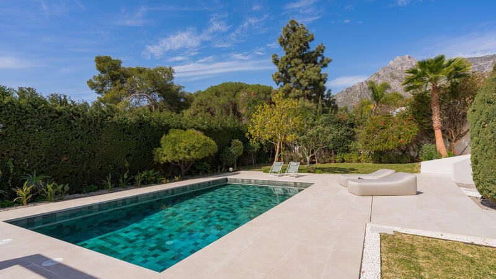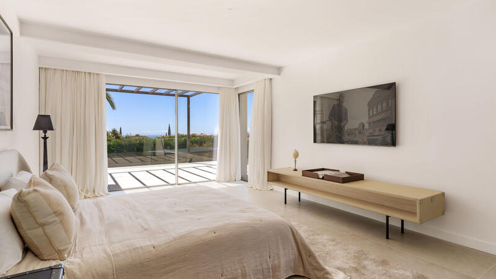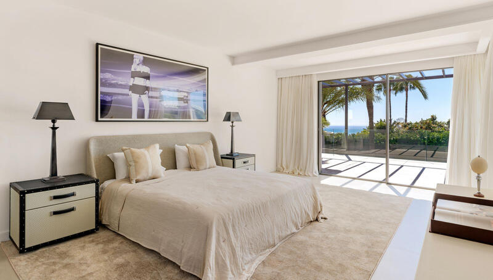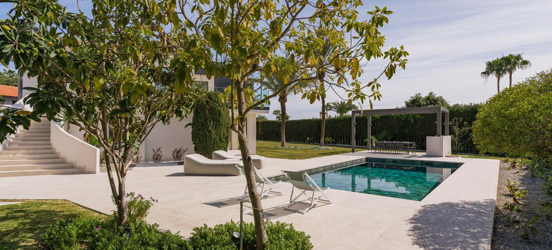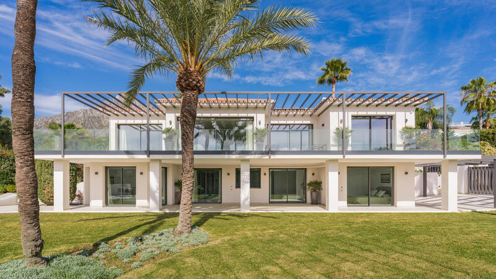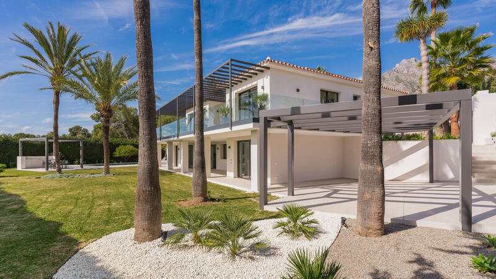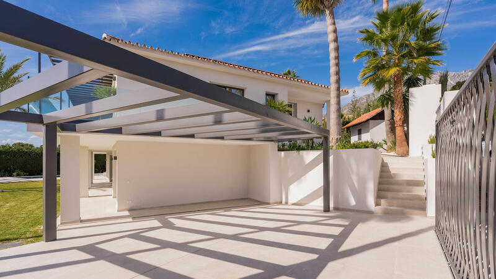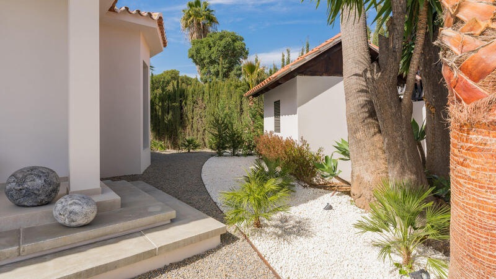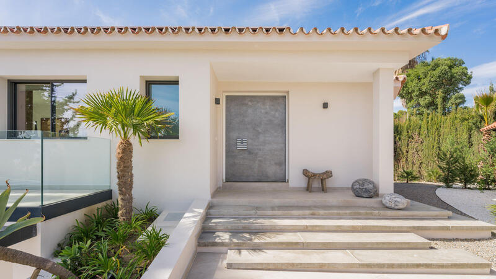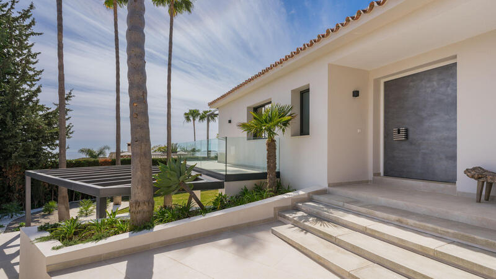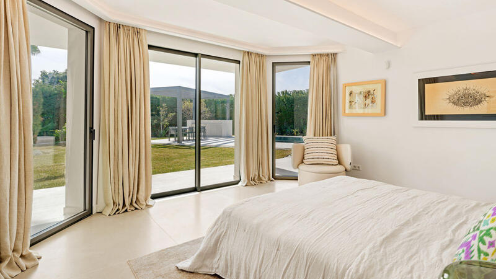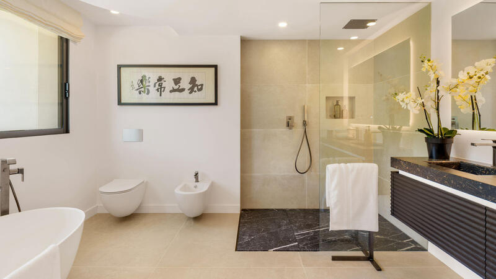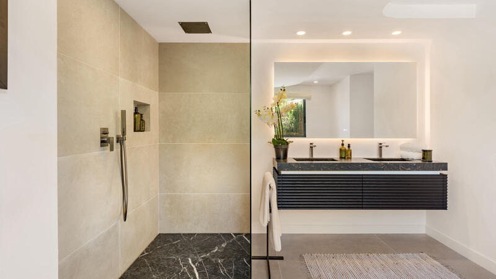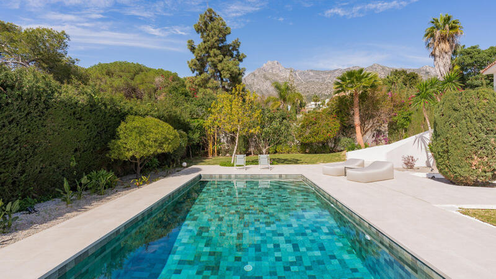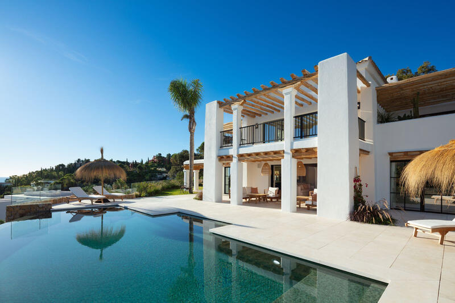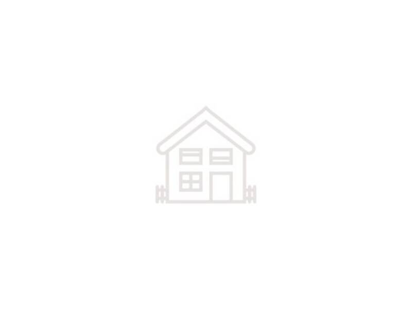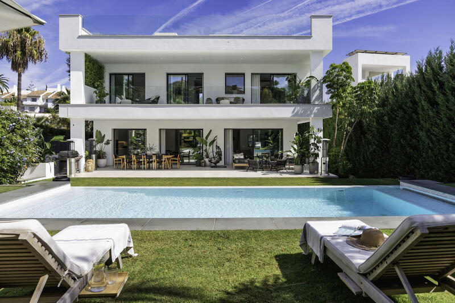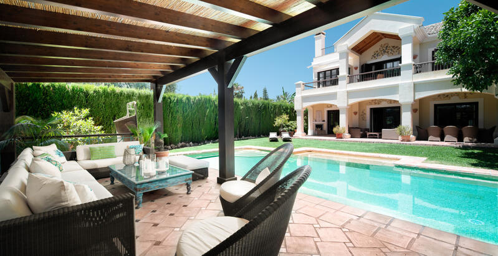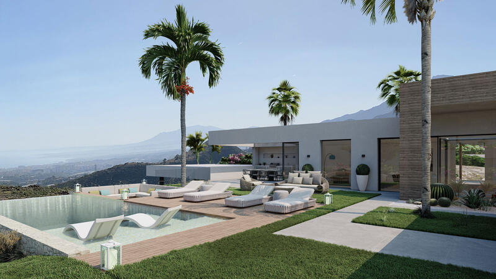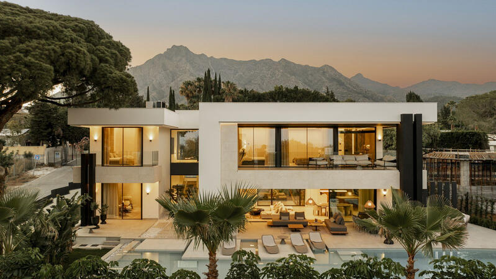Make an Enquiry About This Property
Ref: MLSC9080773
Property marketed by The Property Group
Your Name:
Email Address:
Telephone Nº:
By checking this box, we will pass your query on to up to five other Estate Agents who have similar properties to this.
How can we help you?:
Set in Nagüeles, moments from Marbella's Golden Mile, this villa offers open views to the MediterraneanSouth-west facing, the home is arranged across two light-filled levelsThe main floor is elevated above the garden, with floor-to-ceiling windows framing the horizon An open-plan layout connects the kitchen—central island, Siemens appliances—to the dining and living areas with ethanol fireplace This level includes the main master suite with walk-in wardrobe and en-suite bathroom, as well as a guest toilet A glass-balustraded terrace wraps the entire floor, linking interior and exteriorThe lower level is surrounded by mature greenery All rooms have natural light It includes a second master suite with private terrace and walk-in wardrobe, two bedrooms sharing a bathroom, an additional en-suite bedroom, a fully equipped laundry room and a multi-purpose space suitable for conversion Outdoors, a nearly 50m² pool and shaded pergola sit within a landscaped gardenThis villa incorporates solar panels and a greywater recycling system for garden irrigation The property includes 12-hour security patrol and is within walking distance of Swans Secondary SchoolFEATURESPANORAMIC SEA VIEWSMOUNTAIN VIEWSPRIVATE GARDENSOUTH ORIENTATIONCLOSE TO AMENITIESSTORAGE ROOMSOLAR AND PHOTOVOLTAIC PANELSFIREPLACEPRIVATE PARKING - 3Detached Villa, Nagüeles, Costa del Sol5 Bedrooms, 5 Bathrooms, Built 405 m², Terrace 200 m², Garden/Plot 1500 m²Setting : Close To TownOrientation : South WestCondition : Excellent, New ConstructionPool : PrivateClimate Control : Air Conditioning, FireplaceViews : Panoramic, Garden, PoolFeatures : Fitted Wardrobes, Near Transport, Private Terrace, Utility Room, Ensuite Bathroom, Marble Flooring, Double Glazing, Fiber OpticKitchen : Fully FittedGarden : PrivateSecurity : Gated ComplexParking : More Than One, PrivateUtilities : Electricity, Drinkable Water, Photovoltaic solar panelsCategory : Holiday Homes, Investment, Luxury, Resale
Property Features
- 5 bedrooms
- 5 bathrooms
- 405m² Build size
- 1,500m² Plot size
- Category - Holiday Homes
- Category - Investment
- Category - Luxury
- Category - Resale
- Climate Control - Air Conditioning
- Climate Control - Fireplace
- Condition - Excellent
- Rental Potential
- Features - Double Glazing
- Features - Ensuite Bathroom
- Features - Fiber Optic
- Features - Fitted Wardrobes
- Features - Marble Flooring
- Features - Near Transport
- Features - Private Terrace
- Features - Utility Room
- Garden - Private
- Kitchen - Fully Fitted
- Orientation - South West
- Parking - More Than One
Costing Breakdown
Standard form of payment
Reservation deposit
3,000€
Remainder of deposit to 10%
446,000€
Final Payment of 90% on completion
4,041,000€
Property Purchase Expenses
Property price
4,490,000€
Transfer tax 10%
449,000€
Notary fees (approx)
600€
Land registry fees (approx)
600€
Legal fees (approx)
1,500€
* Transfer tax is based on the sale value or the cadastral value whichever is the highest.
** The information above is displayed as a guide only.
Mortgage Calculator
Similar Properties
Spanish Property News & Updates by Spain Property Portal.com
In Spain, two primary taxes are associated with property purchases: IVA (Value Added Tax) and ITP (Property Transfer Tax). IVA, typically applicable to new constructions, stands at 10% of the property's value. On the other hand, ITP, levied on resale properties, varies between regions but generally ranges from 6% to 10%.
Spain Property Portal is an online platform that has revolutionized the way people buy and sell real estate in Spain.
In Spain, mortgages, known as "hipotecas," are common, and the market has seen significant growth and evolution.


