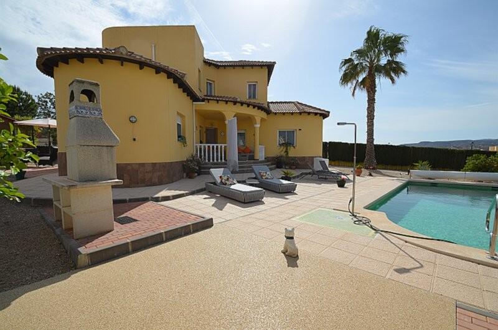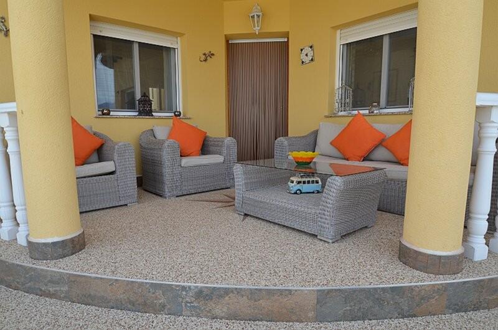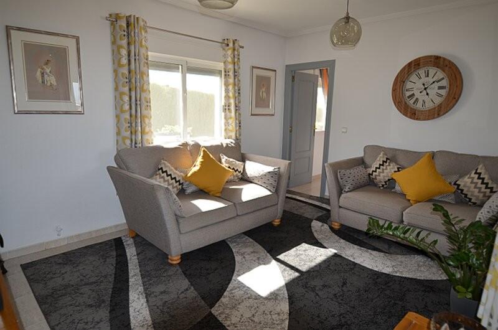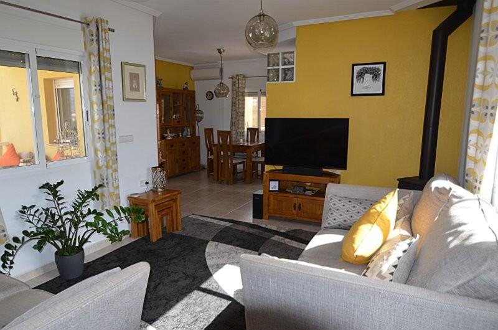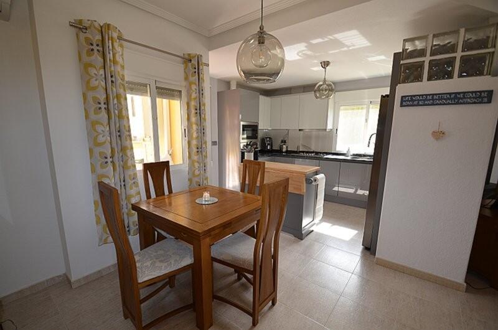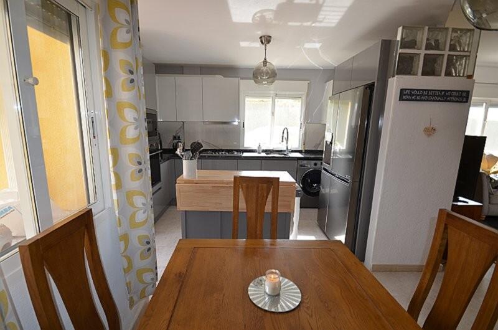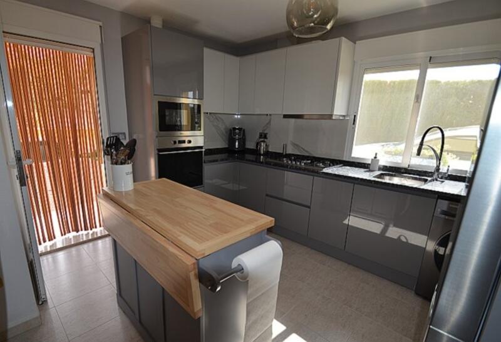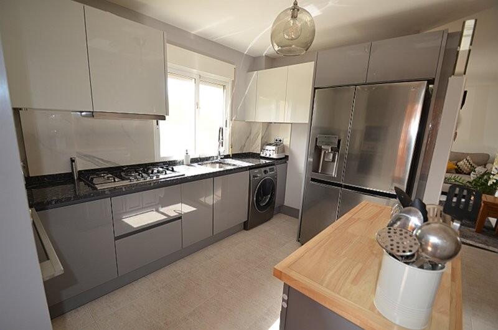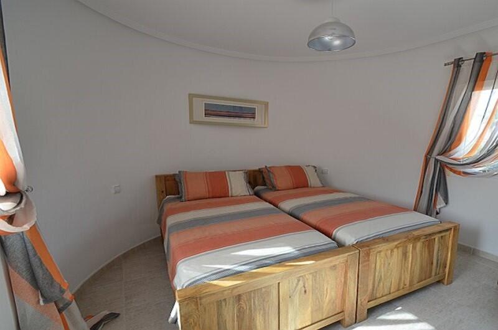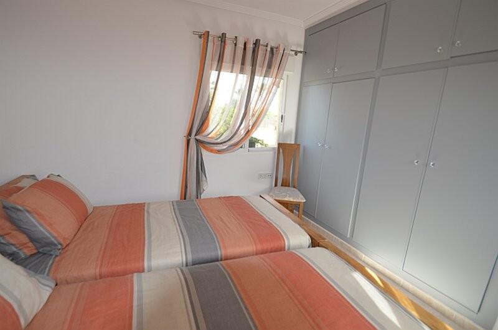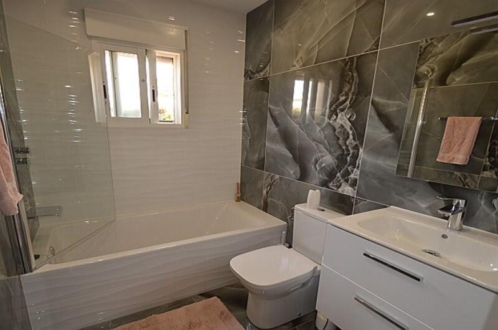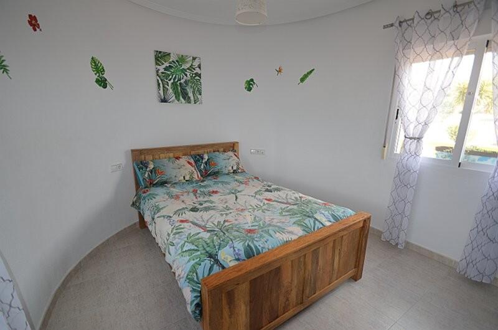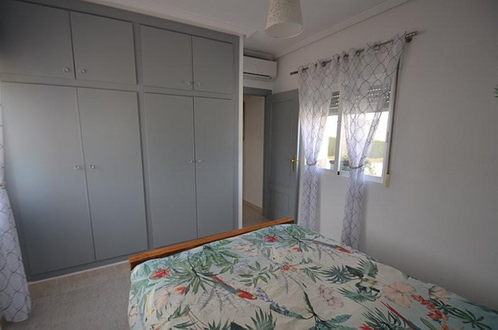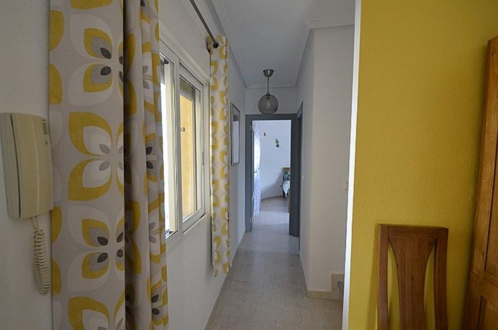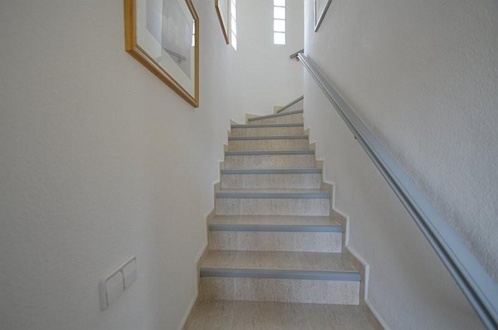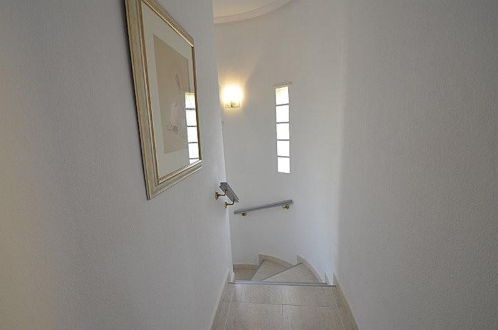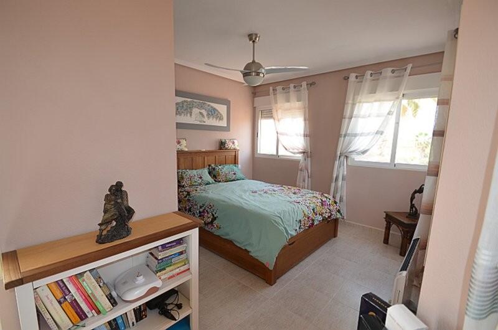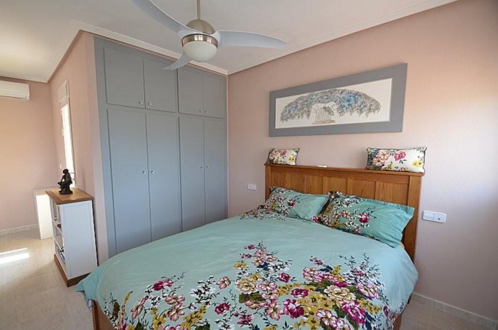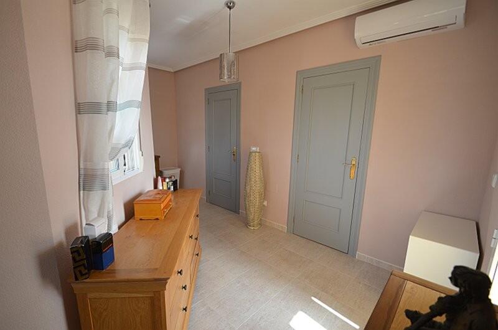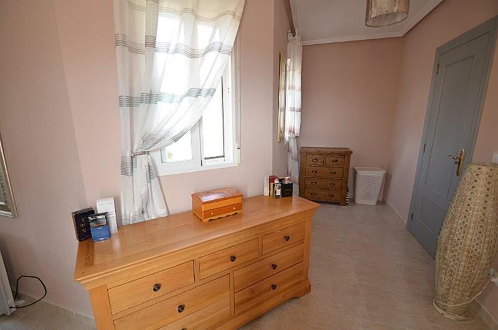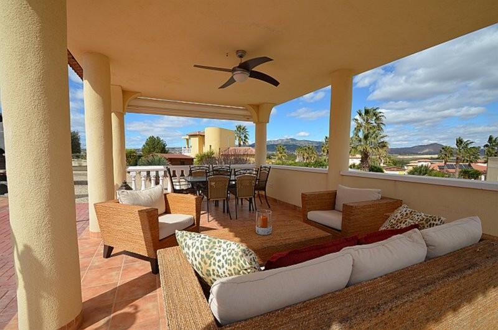Make an Enquiry About This Property
Ref: QD-QPMS-CAB-Villa Jane - CDR1JAN
Property marketed by Quattro Property Management Spain SL


Your Name:
Email Address:
Telephone Nº:
By checking this box, we will pass your query on to up to five other Estate Agents who have similar properties to this.
How can we help you?:
REDUCED - MOTIVATED VENDOR
Recently re-formed, well maintained detached villa with 3 bedrooms, 2 bathrooms and swimming pool, set in a small development of luxury houses just outside the village of Campos del Rio. The outside of the property has recently been painted and all insect nets and air conditioning units have been recently replaced. Internal doors and wardrobe doors have been finished in a modern grey colour.
The pool has been re-tiled and fitted with new electrics, lights, filters, and pump.
The village is 3 kms from the property and offers 2 supermarkets, banks, doctor surgery, dentist, pharmacy, and a weekly market. Murcia City is 20 minutes drive, Alicante airport under 1 hours drive, Murcia International Airport 30 minutes drive and the beaches of the Mar Menor 40 minutes drive.
Electric sliding gate with new motor, opens into a private drive with parking for several vehicles. Pedestrian gate with intercom access.
Ground Floor
Comprises L- shaped open plan living area: -
Kitchen/Dining (5.95m x 3.2m) – newly fitted kitchen comprising a range of floor and wall units and a portable island providing additional storage and work surface, granite worktops. Appliances include oven, combi microwave, 5 ring gas hob, extractor, American fridge/freezer, and washing machine. Door to rear garden. Hot/cold air conditioning.
Lounge (4.71m x 3.49m) this cosy space is bright and airy with double aspect windows. Fitted with wood burner and hot/cold air conditioning.
Bedroom 3 – (2.96m x 3.24m) fitted with built in wardrobes/drawers and hot/cold air conditioning.
Bedroom 2 – (3.68m x 3.19m) fitted with built in wardrobes/drawers and hot/cold air conditioning.
Family Bathroom – recently fitted wide bath with shower over, WC and vanity unit with integral sink.
Stairs to master-suite:
First Floor
Master Bedroom L shaped - bedroom (3.37m x 4.07m), sitting/dressing area (3.57m x 1.60m) fitted with built in wardrobes and air conditioning. Door to upstairs terrace.
En-suite recently re-formed comprising walk-in shower with side jets, vanity unit with integral basin and WC.
Outside
Large storage shed at rear.
8 x 4m swimming pool with summer cover
Barbecue
Covered terrace providing shaded seating. The floor has recently been coated with a non-slip surface.
Wooden bar area and covered seating area with concrete base and non-slip patio
Mature, low maintenance gardens
Gas Water Heater
Log Store
Mains water and electric
Satellite TV and broadband available
Recently re-formed, well maintained detached villa with 3 bedrooms, 2 bathrooms and swimming pool, set in a small development of luxury houses just outside the village of Campos del Rio. The outside of the property has recently been painted and all insect nets and air conditioning units have been recently replaced. Internal doors and wardrobe doors have been finished in a modern grey colour.
The pool has been re-tiled and fitted with new electrics, lights, filters, and pump.
The village is 3 kms from the property and offers 2 supermarkets, banks, doctor surgery, dentist, pharmacy, and a weekly market. Murcia City is 20 minutes drive, Alicante airport under 1 hours drive, Murcia International Airport 30 minutes drive and the beaches of the Mar Menor 40 minutes drive.
Electric sliding gate with new motor, opens into a private drive with parking for several vehicles. Pedestrian gate with intercom access.
Ground Floor
Comprises L- shaped open plan living area: -
Kitchen/Dining (5.95m x 3.2m) – newly fitted kitchen comprising a range of floor and wall units and a portable island providing additional storage and work surface, granite worktops. Appliances include oven, combi microwave, 5 ring gas hob, extractor, American fridge/freezer, and washing machine. Door to rear garden. Hot/cold air conditioning.
Lounge (4.71m x 3.49m) this cosy space is bright and airy with double aspect windows. Fitted with wood burner and hot/cold air conditioning.
Bedroom 3 – (2.96m x 3.24m) fitted with built in wardrobes/drawers and hot/cold air conditioning.
Bedroom 2 – (3.68m x 3.19m) fitted with built in wardrobes/drawers and hot/cold air conditioning.
Family Bathroom – recently fitted wide bath with shower over, WC and vanity unit with integral sink.
Stairs to master-suite:
First Floor
Master Bedroom L shaped - bedroom (3.37m x 4.07m), sitting/dressing area (3.57m x 1.60m) fitted with built in wardrobes and air conditioning. Door to upstairs terrace.
En-suite recently re-formed comprising walk-in shower with side jets, vanity unit with integral basin and WC.
Outside
Large storage shed at rear.
8 x 4m swimming pool with summer cover
Barbecue
Covered terrace providing shaded seating. The floor has recently been coated with a non-slip surface.
Wooden bar area and covered seating area with concrete base and non-slip patio
Mature, low maintenance gardens
Gas Water Heater
Log Store
Mains water and electric
Satellite TV and broadband available
Property Features
- View Video Tour
- 3 bedrooms
- 2 bathrooms
- 125m² Build size
- 2,000m² Plot size
- Swimming Pool
- Hot Water Gas
- Washing Machine
- Landscaping
- Exterior Lighting
- Oven
- Terrace
- Balcony
- Private swimming pool
- Garden shed
- Outdoor shower
- Built in wardrobes
- Open kitchen
- Equipped kitchen
- Tiled floors
- Automatic gate
- Barbecue
- Extractor
- Fans - Ceiling
- Shower over Bath
- Country Garden
- Remote Controlled Vehicular Access
- Woodshed
- Log Burner
- Granite Countertops
- Appliances Untested by Agent
- Fibre Internet
- Covered Terrace
- Air Conditioning - Lounge
- Air Conditioning - Bedroom
- Fly Screens
- Garden - Fenced
- Garden - Walled
- Hob - Gas
- Fridge/Freezer - American
- Appliances Included
- Microwave - Combi
- Intercom Access
Costing Breakdown
Standard form of payment
Reservation deposit
3,000€
Remainder of deposit to 10%
20,995€
Final Payment of 90% on completion
215,955€
Property Purchase Expenses
Property price
239,950€
Transfer tax 8%
19,196€
Notary fees (approx)
600€
Land registry fees (approx)
600€
Legal fees (approx)
1,500€
* Transfer tax is based on the sale value or the cadastral value whichever is the highest.
** The information above is displayed as a guide only.
Mortgage Calculator
Similar Properties
Spanish Property News & Updates by Spain Property Portal.com
In Spain, two primary taxes are associated with property purchases: IVA (Value Added Tax) and ITP (Property Transfer Tax). IVA, typically applicable to new constructions, stands at 10% of the property's value. On the other hand, ITP, levied on resale properties, varies between regions but generally ranges from 6% to 10%.
Spain Property Portal is an online platform that has revolutionized the way people buy and sell real estate in Spain.
In Spain, mortgages, known as "hipotecas," are common, and the market has seen significant growth and evolution.


