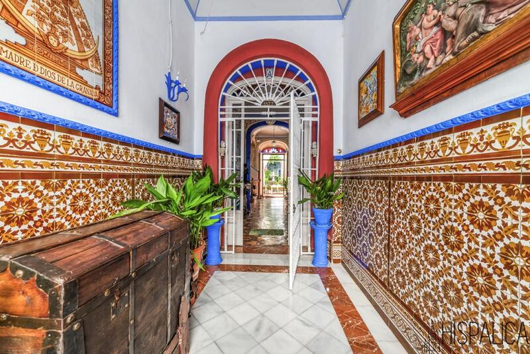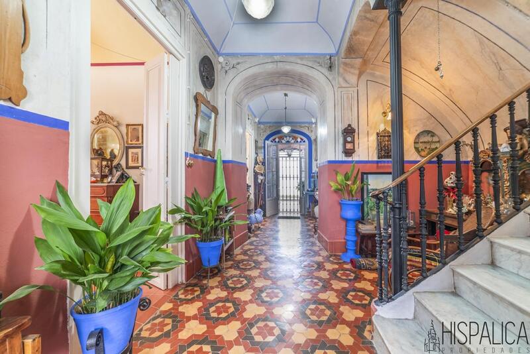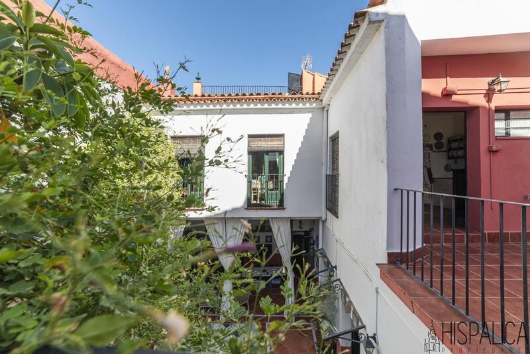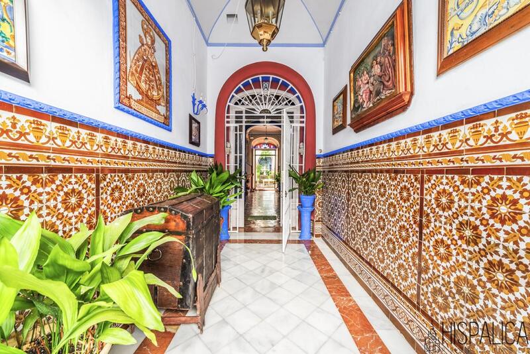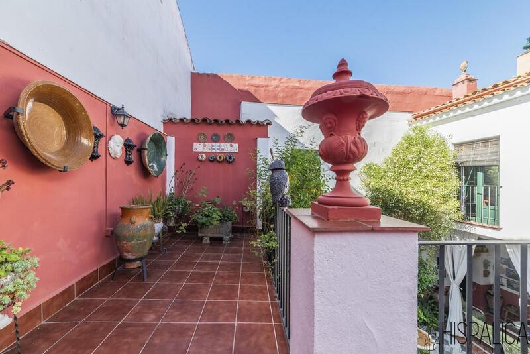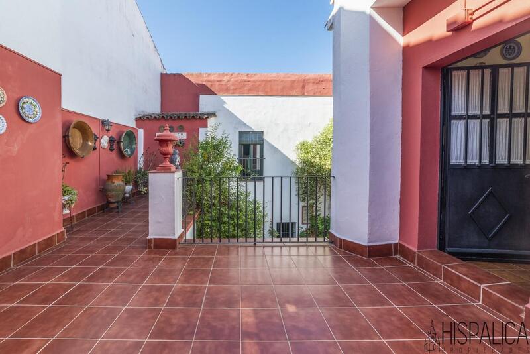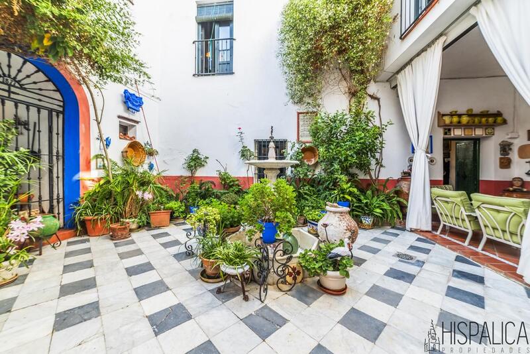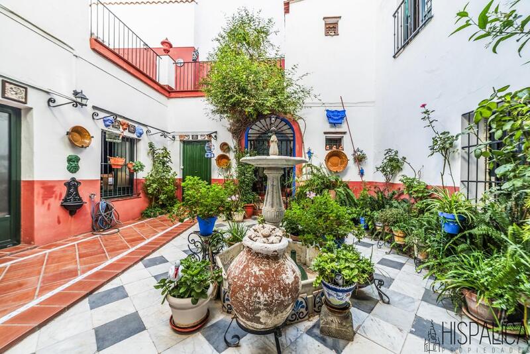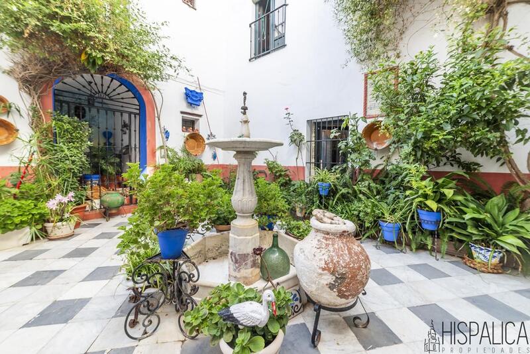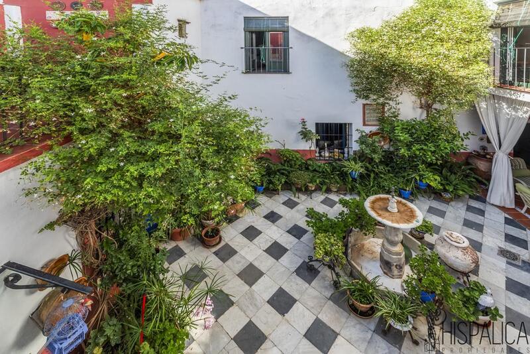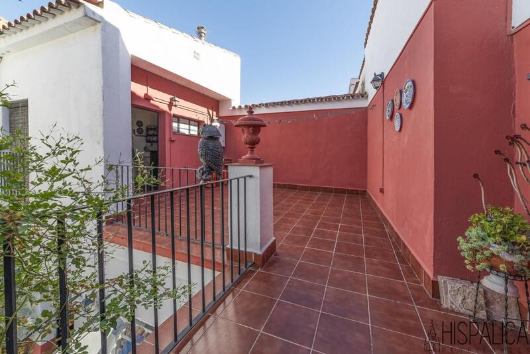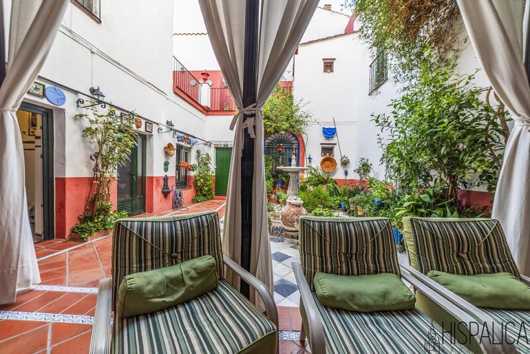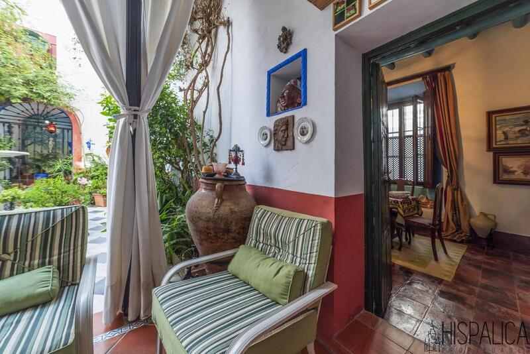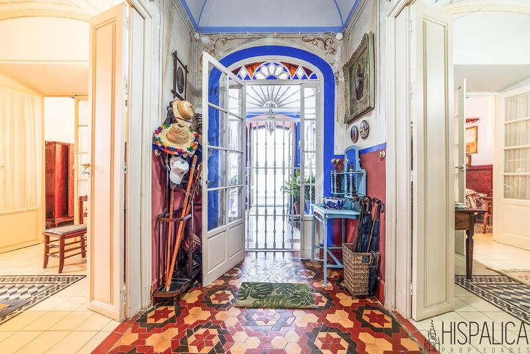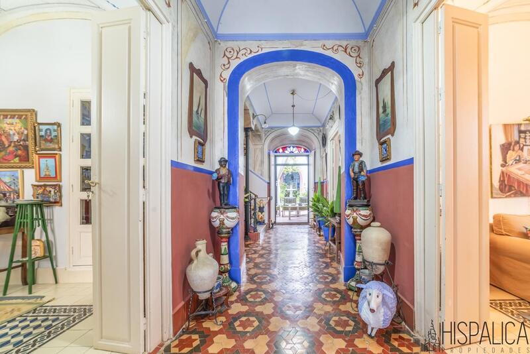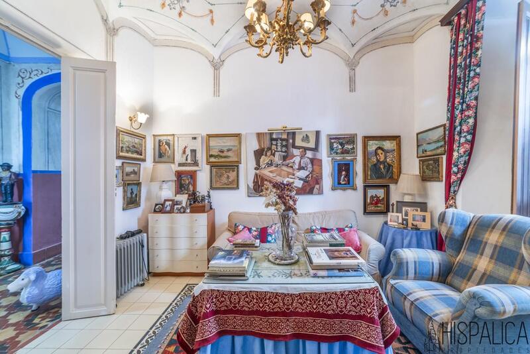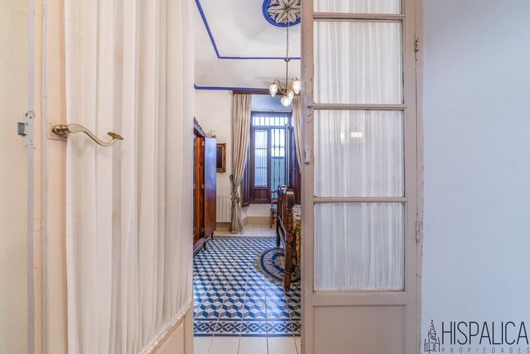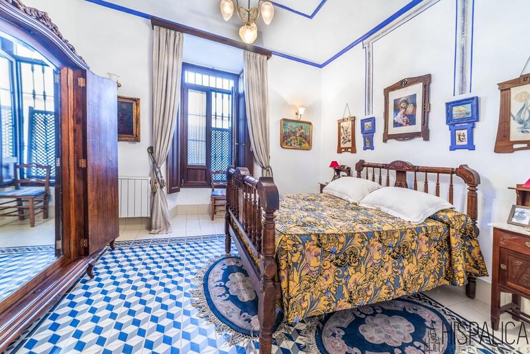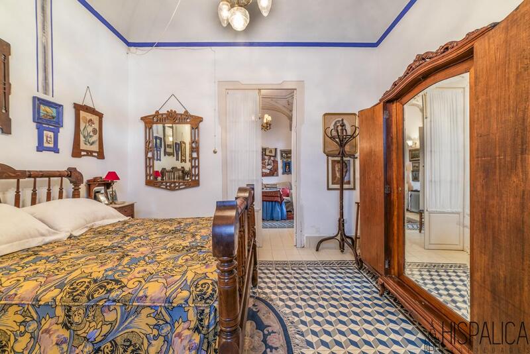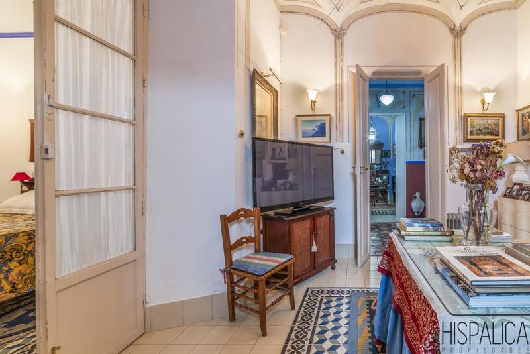Gör en förfrågan om den här egenskapen
Ref: 090825
Fastighet som marknadsförs av Hispalica Propiedades, S.L.

Ditt namn:
E-postadress:
Telefon nr:
Genom att markera den här rutan kommer vi att vidarebefordra din fråga till upp till fem andra fastighetsmäklare som har liknande fastigheter som denna.
Förfrågningsinformation:
????️ STATELY HOUSE IN THE COUNTRYSIDE. Badajoz.
In the heart of one of the most beautiful villages in Extremadura, lies a 19th-century gem, lovingly and respectfully restored in 2010, offering you much more than just a house: a unique living experience.
This exceptional property is much more than just a house: it is a living testament to the past, meticulously restored to offer all the comforts of today.
This mansion, built in 1877, was meticulously restored in 2010, preserving its historic center and incorporating modern amenities for a unique living experience.
???? Area and layout: Space, light, and elegance
With a total area of 545 m², plus a charming 50 m² terrace with a marble fountain, the house is spread over two main floors, a magnificent rooftop relaxation area, and several outdoor spaces that combine functionality and aesthetics.
???? GROUND FLOOR – Tradition and Family Life
Upon entering, this house impresses with its marble staircase, high ceilings, and perfectly preserved and restored original hydraulic tile floors.
Three spacious bedrooms with high ceilings, most decorated with frescoes, are flooded with light.
A living room invites you to relax.
A private study, ideal as an office or library, opens directly onto the terrace.
A spacious terrace with a beautiful marble fountain invites you to relax and also offers space for a small pool, contributing to the well-being and exclusivity of the property.
From the terrace, you access a large separate living room with a fireplace and a guest toilet, ideal for family gatherings, parties, or as a relaxation area.
???? UPSTAIRS – Majestic Spaces and Lots of Light
The upper floor is accessed via a magnificent marble staircase, which gives the house a majestic and picturesque air. Three additional bedrooms, spacious and bright, with frescoed ceilings: authentic historical paintings add a unique artistic touch.
A spacious living room, ideal as a reading room, sitting area, or social space.
A second kitchen, spacious and bright, with direct access to a private terrace overlooking the courtyard.
A spacious suite with a fireplace, bedroom, full bathroom, and open-plan living room.
An intimate, warm, and versatile space, ideal as a guest apartment, work area, or private studio.
???? ROOFTOP – An exclusive floor with a special charm.
✨ Quality and details that make the difference.
Every corner of this house exudes history and character without sacrificing modern comfort.
Original frescoes adorn most of the ceilings, a distinctive element that transforms each room into a true work of art and enhances the house's historical and aesthetic heritage.
Individually controlled heating in each room ensures optimal comfort in any season.
Versatile layout, ideal for a large family or for the development of a tourist or commercial project.
???? Privileged location: Llerena, the living history of Extremadura.
This property is located in a village considered one of the most beautiful in Spain. Llerena is much more than a village: it is an open-air museum, rich in medieval and Renaissance history, with its churches, monasteries, cobbled squares, and vibrant cultural and social life.
It is located just a few kilometers from:
the Roman ruins of Regina and its Roman theater;
the Hermitage of the Virgen del Ara, known as the Sistine Chapel of Extremadura;
and, thanks to its proximity to the A-66 highway, it has excellent transport links to Zafra, Mérida, and Seville.
The purchase, sale, and registration fees are not included in the sale price.
In the heart of one of the most beautiful villages in Extremadura, lies a 19th-century gem, lovingly and respectfully restored in 2010, offering you much more than just a house: a unique living experience.
This exceptional property is much more than just a house: it is a living testament to the past, meticulously restored to offer all the comforts of today.
This mansion, built in 1877, was meticulously restored in 2010, preserving its historic center and incorporating modern amenities for a unique living experience.
???? Area and layout: Space, light, and elegance
With a total area of 545 m², plus a charming 50 m² terrace with a marble fountain, the house is spread over two main floors, a magnificent rooftop relaxation area, and several outdoor spaces that combine functionality and aesthetics.
???? GROUND FLOOR – Tradition and Family Life
Upon entering, this house impresses with its marble staircase, high ceilings, and perfectly preserved and restored original hydraulic tile floors.
Three spacious bedrooms with high ceilings, most decorated with frescoes, are flooded with light.
A living room invites you to relax.
A private study, ideal as an office or library, opens directly onto the terrace.
A spacious terrace with a beautiful marble fountain invites you to relax and also offers space for a small pool, contributing to the well-being and exclusivity of the property.
From the terrace, you access a large separate living room with a fireplace and a guest toilet, ideal for family gatherings, parties, or as a relaxation area.
???? UPSTAIRS – Majestic Spaces and Lots of Light
The upper floor is accessed via a magnificent marble staircase, which gives the house a majestic and picturesque air. Three additional bedrooms, spacious and bright, with frescoed ceilings: authentic historical paintings add a unique artistic touch.
A spacious living room, ideal as a reading room, sitting area, or social space.
A second kitchen, spacious and bright, with direct access to a private terrace overlooking the courtyard.
A spacious suite with a fireplace, bedroom, full bathroom, and open-plan living room.
An intimate, warm, and versatile space, ideal as a guest apartment, work area, or private studio.
???? ROOFTOP – An exclusive floor with a special charm.
✨ Quality and details that make the difference.
Every corner of this house exudes history and character without sacrificing modern comfort.
Original frescoes adorn most of the ceilings, a distinctive element that transforms each room into a true work of art and enhances the house's historical and aesthetic heritage.
Individually controlled heating in each room ensures optimal comfort in any season.
Versatile layout, ideal for a large family or for the development of a tourist or commercial project.
???? Privileged location: Llerena, the living history of Extremadura.
This property is located in a village considered one of the most beautiful in Spain. Llerena is much more than a village: it is an open-air museum, rich in medieval and Renaissance history, with its churches, monasteries, cobbled squares, and vibrant cultural and social life.
It is located just a few kilometers from:
the Roman ruins of Regina and its Roman theater;
the Hermitage of the Virgen del Ara, known as the Sistine Chapel of Extremadura;
and, thanks to its proximity to the A-66 highway, it has excellent transport links to Zafra, Mérida, and Seville.
The purchase, sale, and registration fees are not included in the sale price.
Egenskaper
- 7 sovrum
- 4 badrum
- 556m² Bygg storlek
- 326m² Tomtstorlek
- a pie de calle
- alto standing
- aseo
- azotea
- balcón
- buen estado
- calefacción eléctrica
- casa de pueblo
- chimenea
- cocina amueblada
- escaleras
- esquina
- gas butano
- internet
- jardín
- luminoso
- orientación sur
- patio de luces
- patio de uso
- pintura lisa
- propietario residente
- soleado
- suelo gres
- suelo mármol
- suelo técnico
- trastero
- ventanas climalit
- ventanas de madera
- wifi
- zona infantil
- zona verde
Kostnadsfördelning
Standard betalningsform
Reservationsdeposition
3.000€
Återstoden av insättningen till 10%
52.000€
Slutbetalning på 90% vid slutförande
495.000€
Fastighetsköpskostnader
Fastighetspris
550.000€
Överföringsskatt 10%
55.000€
Notaravgifter (cirka)
600€
Matrikelavgifter (cirka)
600€
Juridiska avgifter (cirka)
1.500€
* Överföringsskatt baseras på försäljningsvärdet eller matrikelvärdet som är det högsta.
** Informationen ovan visas endast som en guide.
Amorteringskalkylator
Spanska fastighetsnyheter och uppdateringar av Spain Property Portal.com
In Spain, two primary taxes are associated with property purchases: IVA (Value Added Tax) and ITP (Property Transfer Tax). IVA, typically applicable to new constructions, stands at 10% of the property's value. On the other hand, ITP, levied on resale properties, varies between regions but generally ranges from 6% to 10%.
Spain Property Portal is an online platform that has revolutionized the way people buy and sell real estate in Spain.
In Spain, mortgages, known as "hipotecas," are common, and the market has seen significant growth and evolution.


