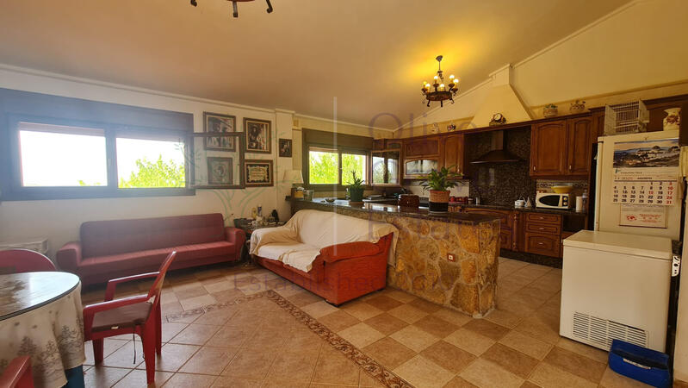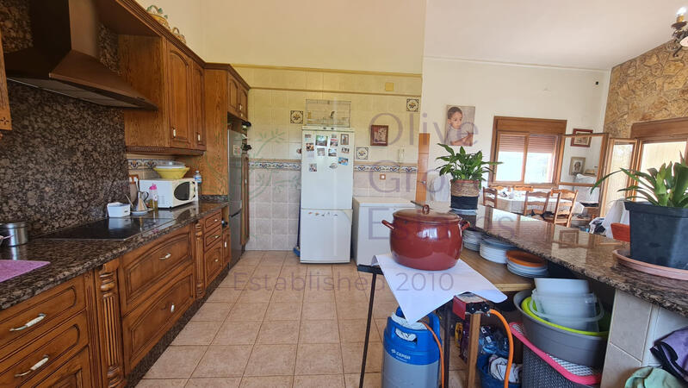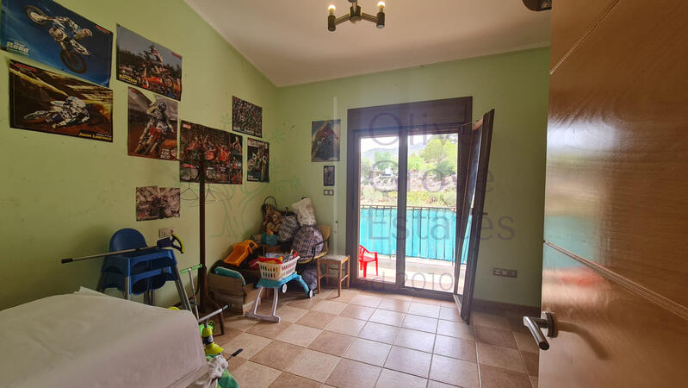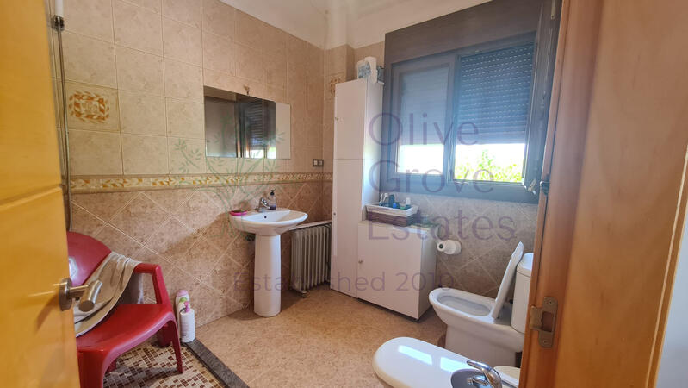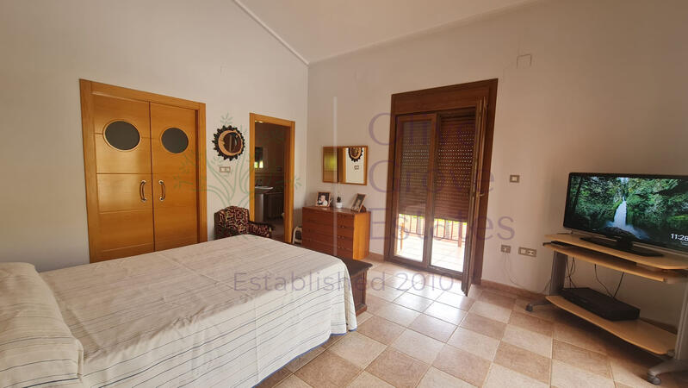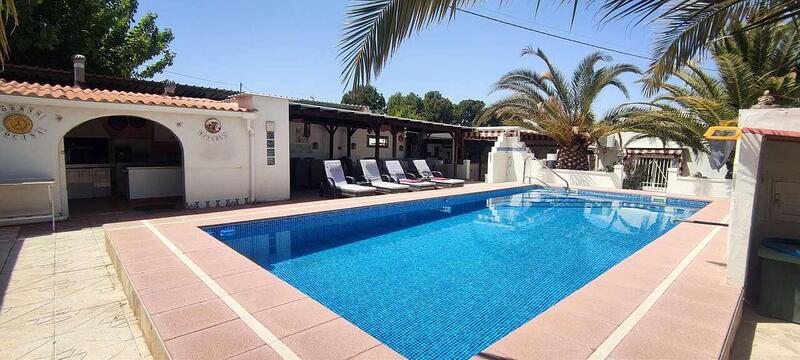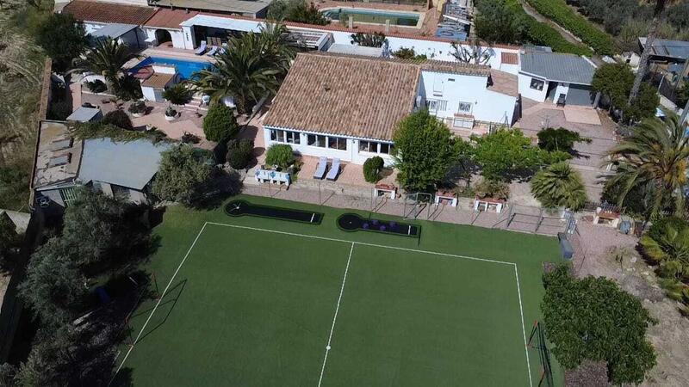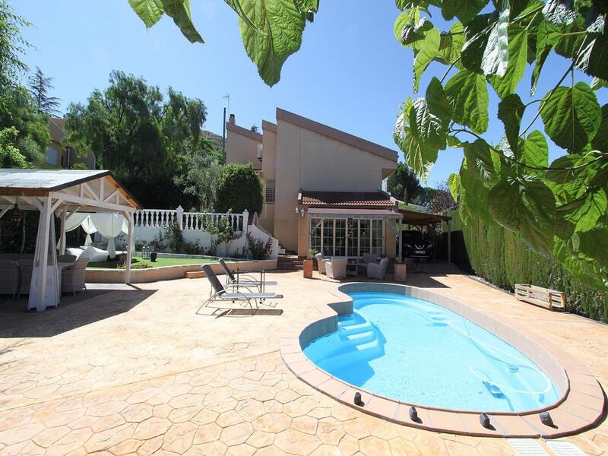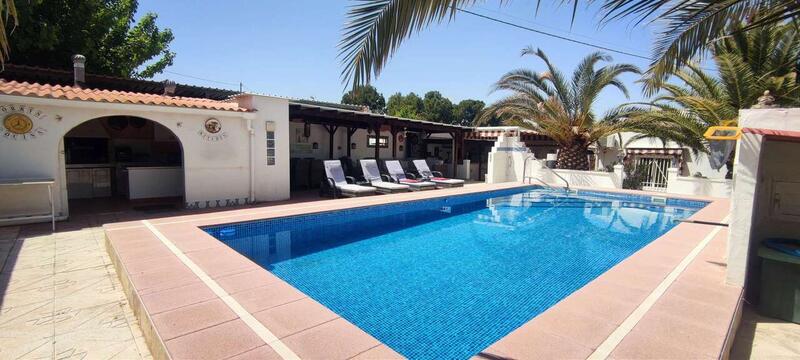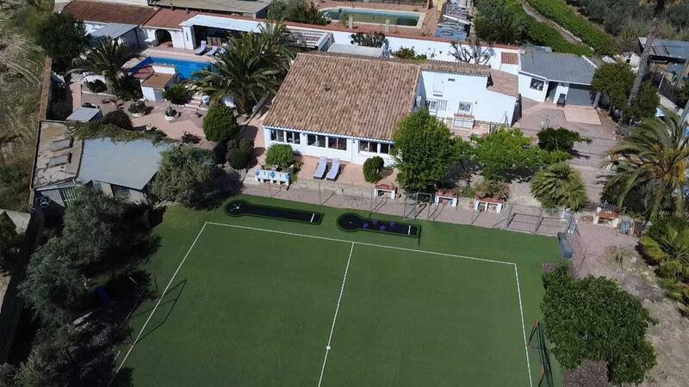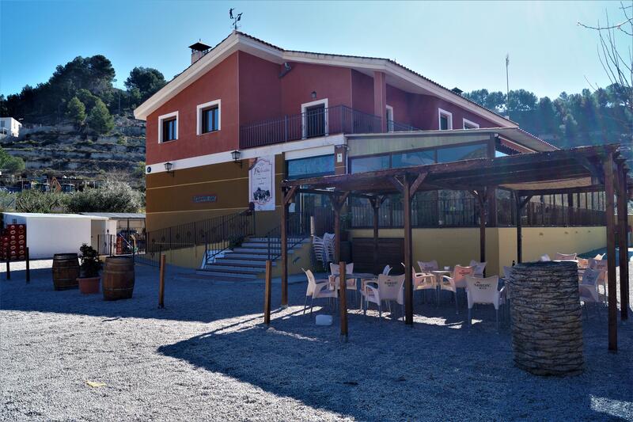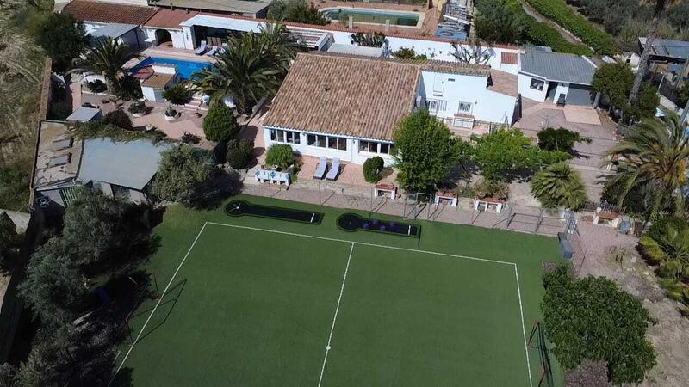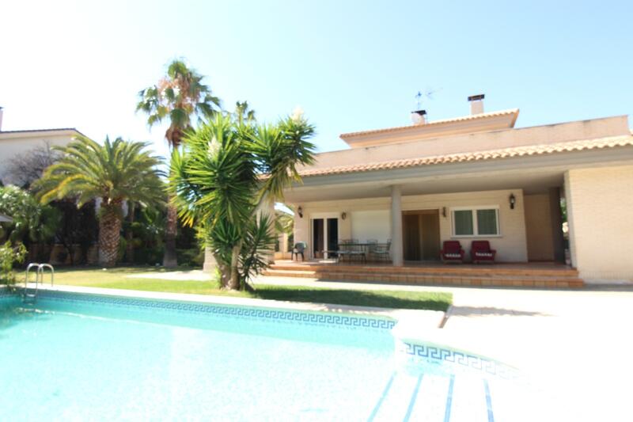Send en forespørsel om denne eiendommen
Ref: OCG-89498317
Eiendom som markedsføres av Olive Grove Estates


Navnet ditt:
Epostadresse:
Telefon nr:
Ved å merke av i denne boksen, vil vi videreformidle søket til opptil fem andre eiendomsmeglere som har lignende eiendommer som dette.
Forespørsel detaljer:
This exceptional property presents a rare opportunity, combining a spacious family home with a fully equipped restaurant, all set within a generous 10,000 m² plot featuring a productive olive orchard. With a total built area of 700 m², it offers outstanding space and versatility, making it perfect for anyone seeking a residence with business potential or a large home with room for personal projects.
The main house is accessed via its own private entrance and occupies the upper floor. It comprises four bedrooms and two bathrooms, including a master suite with its own ensuite bathroom and dressing room. The open-plan kitchen and living area, complete with a fireplace, creates a welcoming and comfortable atmosphere. Three balconies extend the living space, providing lovely views of the surrounding countryside.
On the ground floor, the restaurant area—though currently not in use—offers excellent facilities for a business venture. It includes a spacious industrial kitchen, bar area, male and female bathrooms, an internal dining space, and a covered and glazed dining area designed for year-round service. A large parking area at the front ensures convenience for both residents and potential customers.
Further features enhance the practicality and appeal of the property. These include a generous garage/workshop, two storage rooms, pre-installed central heating, mains electricity, irrigation water, a 17,000-litre water deposit, a backup generator, and two sealed septic tanks. The well-maintained olive orchard, complete with an irrigation system, not only adds charm to the surroundings but also provides potential income.
The main house is accessed via its own private entrance and occupies the upper floor. It comprises four bedrooms and two bathrooms, including a master suite with its own ensuite bathroom and dressing room. The open-plan kitchen and living area, complete with a fireplace, creates a welcoming and comfortable atmosphere. Three balconies extend the living space, providing lovely views of the surrounding countryside.
On the ground floor, the restaurant area—though currently not in use—offers excellent facilities for a business venture. It includes a spacious industrial kitchen, bar area, male and female bathrooms, an internal dining space, and a covered and glazed dining area designed for year-round service. A large parking area at the front ensures convenience for both residents and potential customers.
Further features enhance the practicality and appeal of the property. These include a generous garage/workshop, two storage rooms, pre-installed central heating, mains electricity, irrigation water, a 17,000-litre water deposit, a backup generator, and two sealed septic tanks. The well-maintained olive orchard, complete with an irrigation system, not only adds charm to the surroundings but also provides potential income.
Egenskaper
- 4 soverom
- 2 bad
- 700m² Bygg størrelse
- 10.000m² Tomtestørrelse
- New Home
Kostnadssammenbrudd
Standard betalingsform
Reservasjon depositum
3.000€
Resten av innskuddet til 10%
44.995€
Sluttbetaling på 90% ved ferdigstillelse
431.955€
Eiendomskjøpskostnader
Eiendomspris
479.950€
Overføringsavgift 8%
38.396€
Notariusavgifter (ca.)
600€
Tinglysningsavgifter (ca.)
600€
Advokatkostnader (ca.)
1.500€
* Overføringsavgift er basert på salgsverdien eller matrikkelen som er høyest.
** Informasjonen ovenfor vises bare som en veiledning.
Similar Properties
Spanske eiendomsnyheter og oppdateringer fra Spain Property Portal.com
In Spain, two primary taxes are associated with property purchases: IVA (Value Added Tax) and ITP (Property Transfer Tax). IVA, typically applicable to new constructions, stands at 10% of the property's value. On the other hand, ITP, levied on resale properties, varies between regions but generally ranges from 6% to 10%.
Spain Property Portal is an online platform that has revolutionized the way people buy and sell real estate in Spain.
In Spain, mortgages, known as "hipotecas," are common, and the market has seen significant growth and evolution.









