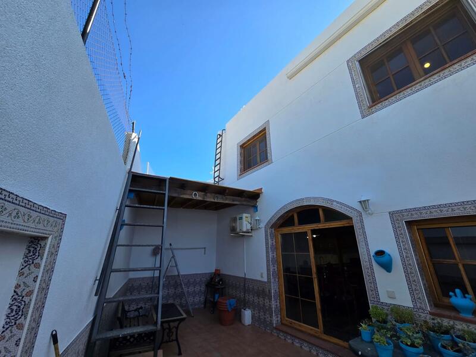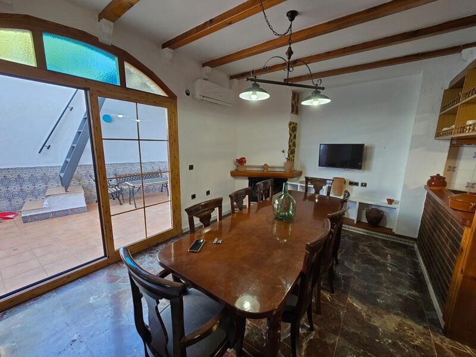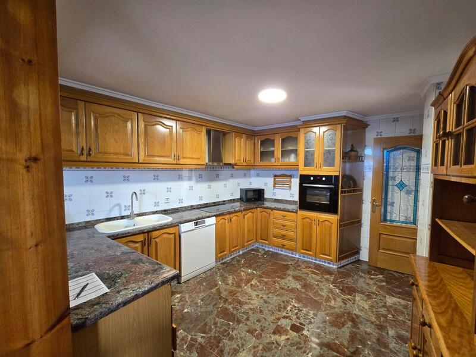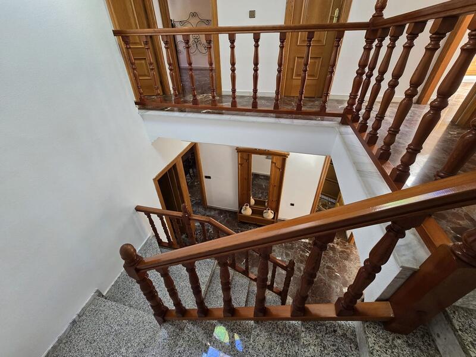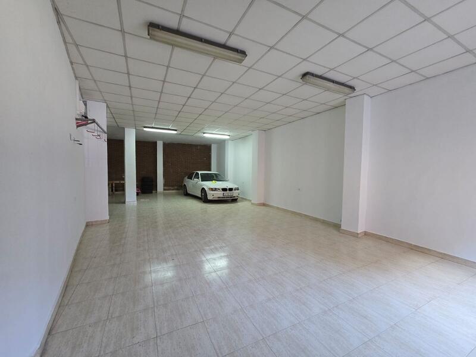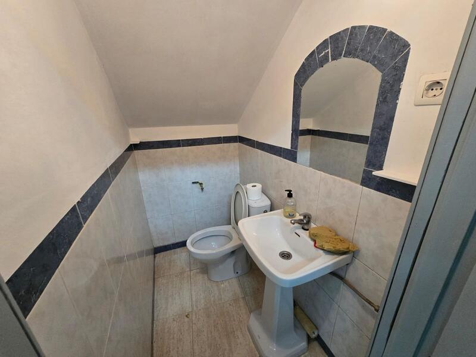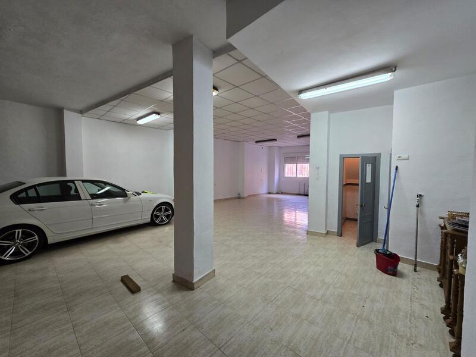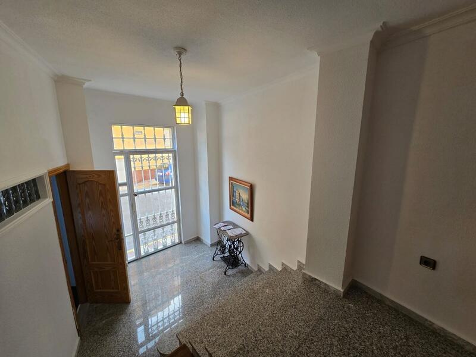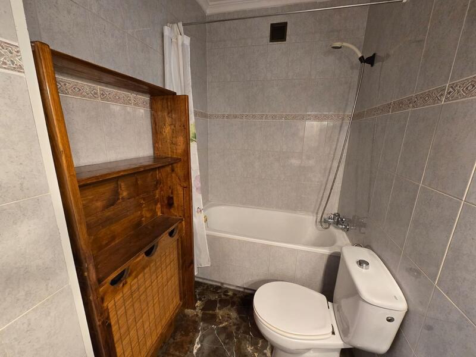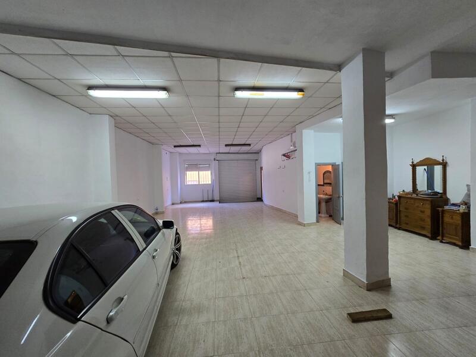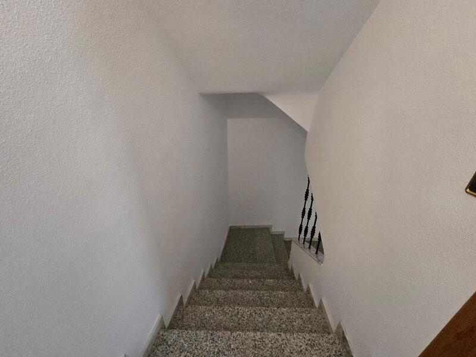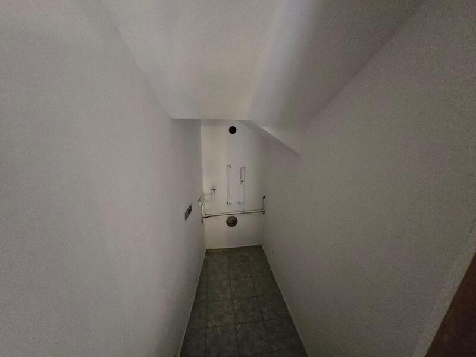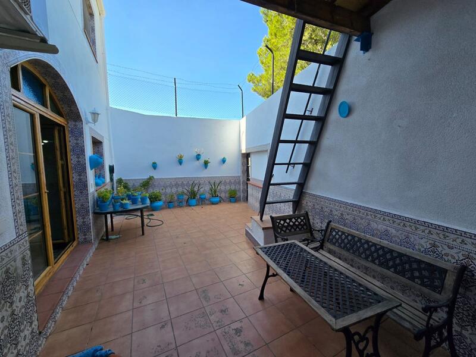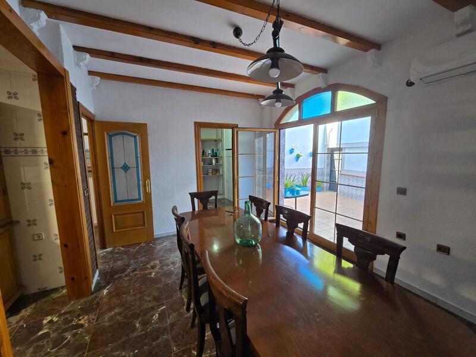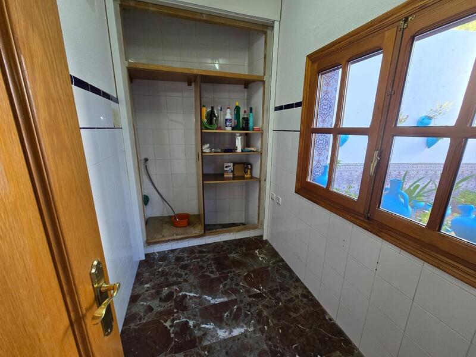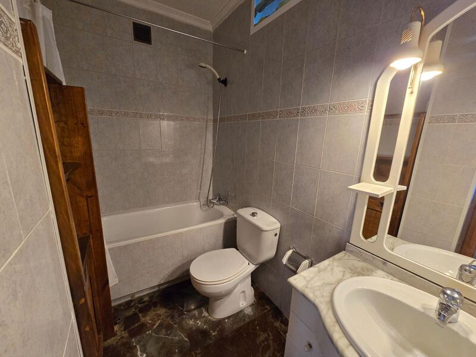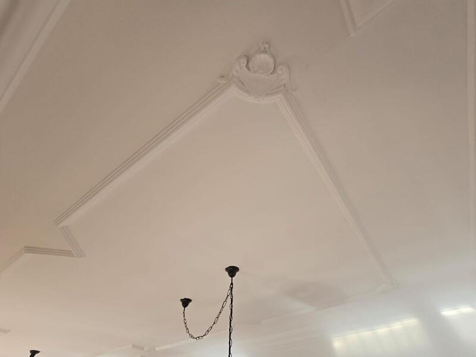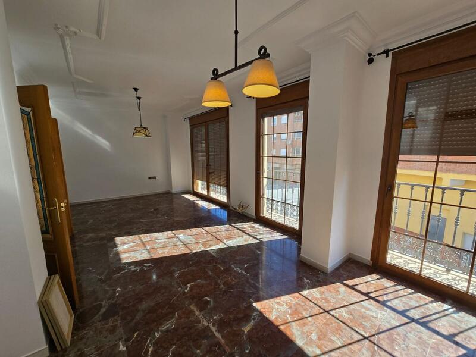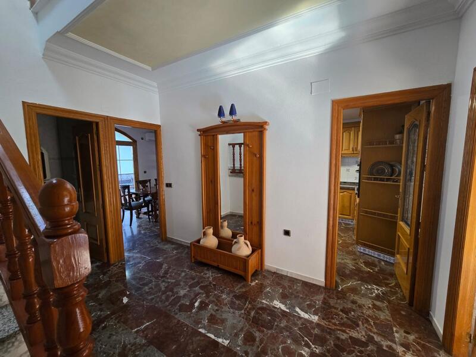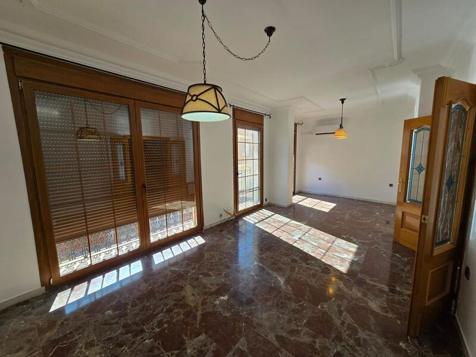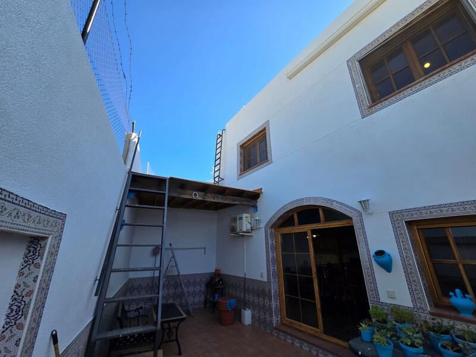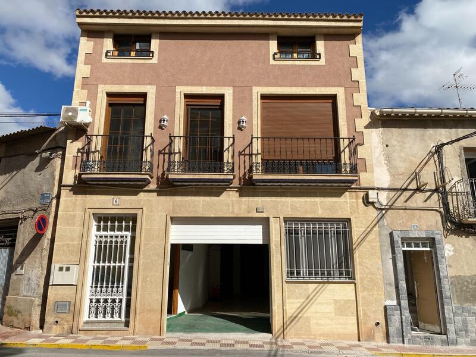Stel een vraag over deze woning

eigendomseigenschappen
- 4 slaapkamers
- 4 badkamers
- 276m² Bouwgrootte
- 106m² Perceelgrootte
- Zwembad
- Pool: No
- Storage room
- Key Ready
- garden
- walking distance to town
- Walking Distance - Restaurant / Bar
- Mains Water
- Mains Sewerage
- Fast Internet & Phone
- Mains Electric
- Double glazing
- Fireplace
- Solar Energy
- Garage
- Basement
- Utility Room
- Terrace
- Solarium
- White Goods
- Not furnished
Kostenverdeling
* Overdrachtsbelasting is gebaseerd op de verkoopwaarde of de kadastrale waarde welke het hoogste is.
** De bovenstaande informatie wordt alleen als richtlijn weergegeven.
Hypotheekberekening
Hypotheek resultaat
* De bovenstaande informatie wordt geleverd door The MHI Group en wordt alleen als richtlijn weergegeven. Individuele omstandigheden kunnen het tarief dat wij bieden voor een hypotheek wijzigen. Klik op onderstaande link voor een persoonlijke offerte.
Spaans onroerend goed nieuws & updates door Spain Property Portal.com
In Spain, two primary taxes are associated with property purchases: IVA (Value Added Tax) and ITP (Property Transfer Tax). IVA, typically applicable to new constructions, stands at 10% of the property's value. On the other hand, ITP, levied on resale properties, varies between regions but generally ranges from 6% to 10%.
Spain Property Portal is an online platform that has revolutionized the way people buy and sell real estate in Spain.
In Spain, mortgages, known as "hipotecas," are common, and the market has seen significant growth and evolution.


