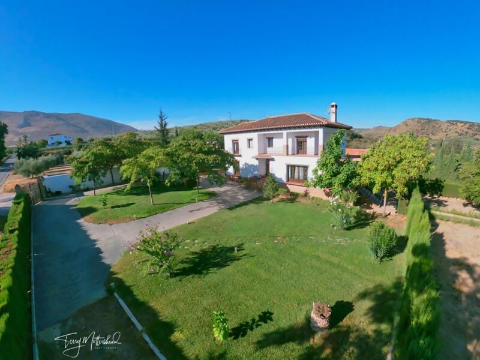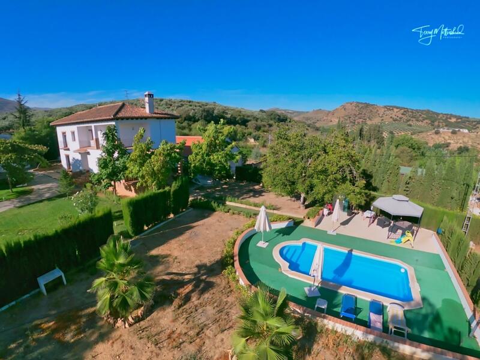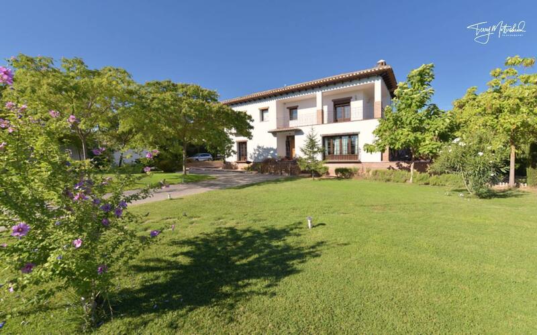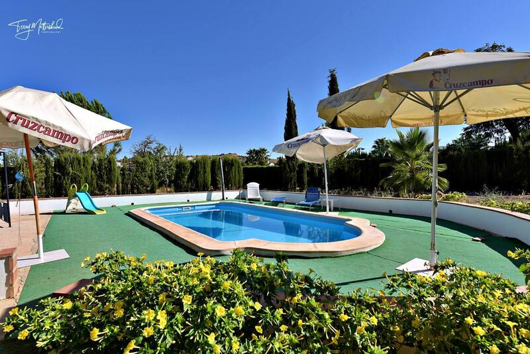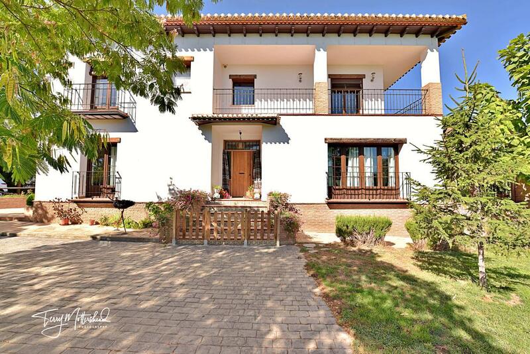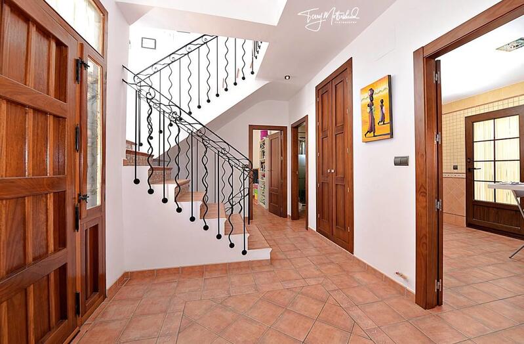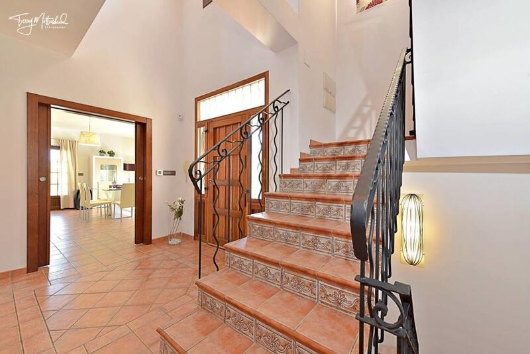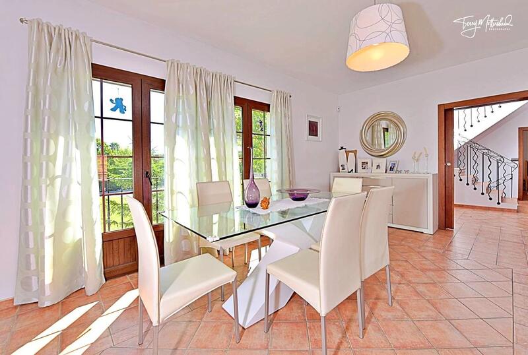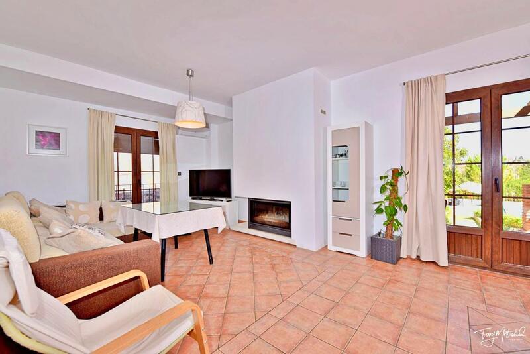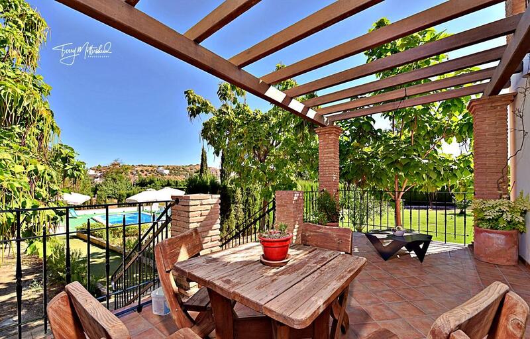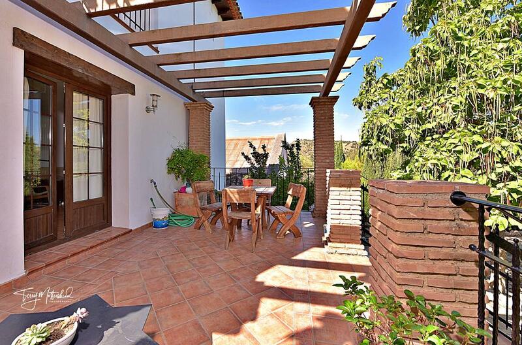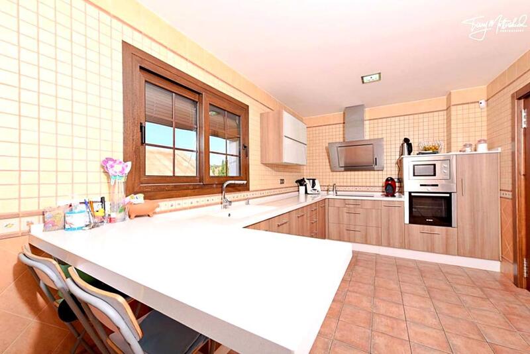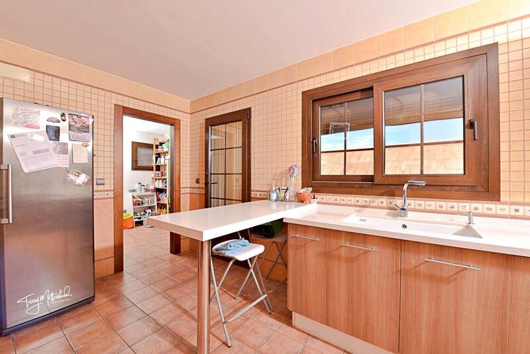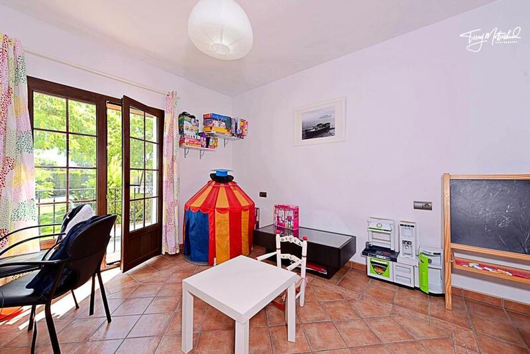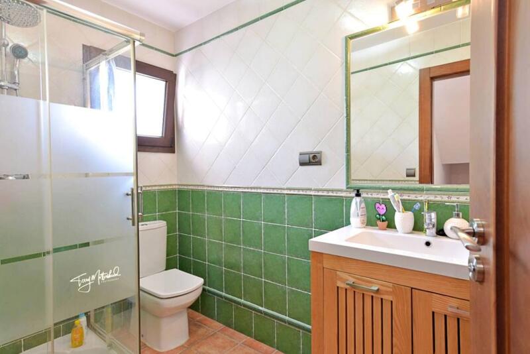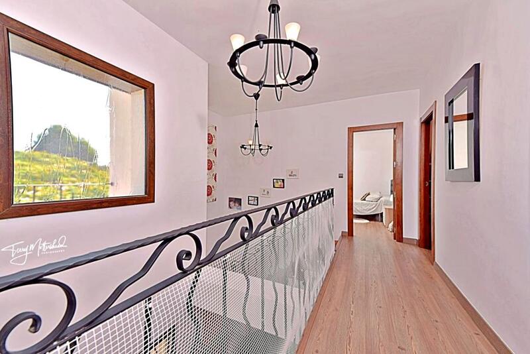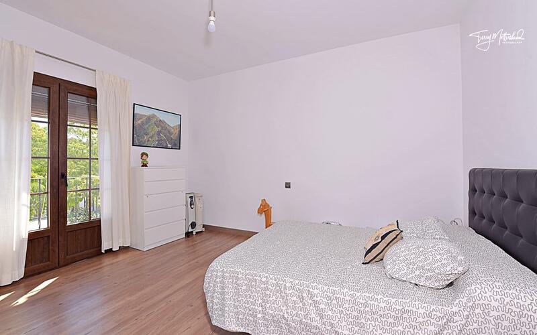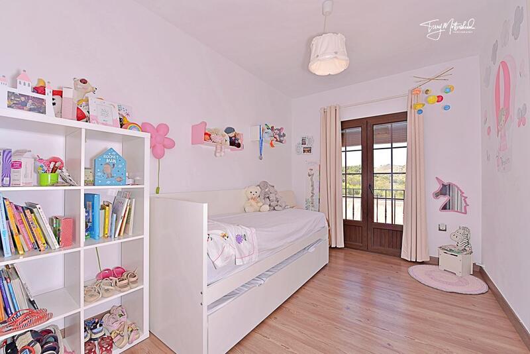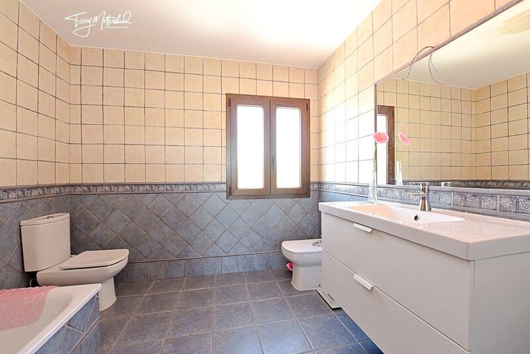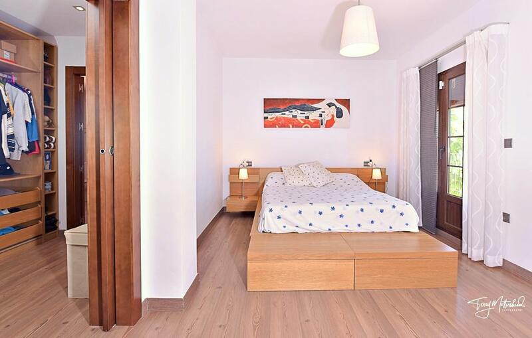Forespørg om denne ejendom
Ref: 564615
Ejendom markedsført af Girasol Assen B54983077

Dit navn:
Email adresse:
Telefon nr:
Ved at markere dette felt videregiver vi din forespørgsel til op til fem andre ejendomsmæglere, der har lignende ejendomme som denne.
Forespørgsel Detaljer:
Imposing, detached country villa beautifully built over three hundred and fifty seven square metres and commanding great views over the three thousand square metre plot. Fully enclosed with electronic gated entrance, circular driveway, large under build garage for three vehicles, workshop and separate entertaining lounge/dining kitchen with open fireplace. There is a large pool terrace with six by three metre pool and beautiful lawned gardens. There is also a small orchard with pear, apple, pomegranate, cherry and olive trees. Situated just five minutes from Loja and the high speed rail link and just and hour from either Malaga or Granada airport.
The property stands on the site of an original water powered olive mill. The villa was newly built on the site just over ten years ago over three floors. The large under-build houses a three car garage with automatic up and over door. There is a spacious workshop area, utility area plumbed for an automatic washing machine and a separate lounge/ dining kitchen with open fireplace which is currently used as a den/entertaining area.
The main ground floor has a bright and airy entrance hall accessed via the impressive front doorway which is surrounded by an multitude of colour with flowers and herbs. The ground floor comprises an open plan lounge with built in wood burring fire and dining area. This area is accessed via double pocket doors from the entrance hall. There are French doors leading from the lounge to a pretty raised terrace with pergola over looking the pool and gardens. The dining area has two sets of French windows overlooking the front lawns and garden.
From the dining area and also from the entrance hall there is access to the modern fitted kitchen which has quality wooden base and wall units and integrated oven and hob with a very modern cooker hood The work tops are light marble and complement the units. Off the kitchen is a good sized pantry/utility which also plumbed for an automatic washing machine. There is a large rear breakfast terrace off the rear kitchen door.
There is a double bedroom with French windows over looking the front garden (currently used as a playroom) and a full family bathroom on this floor. There is a bright open staircase with wrought iron balustrades leading to the first floor gallery style landing which has a large window bringing in light from the front of the building.
Off the gallery landing is the master en-suite which comprises a good sized double bedroom, walk-in dressing room and large en-suite bathroom with lots of storage and ample walk-in shower. The master suite faces east to the front of the property and has a lovely balcony overlooking the gardens with great views over the surrounding countryside. This aspect ensure always walking up to natural morning sunlight.
There is another good sized double bedroom with the same aspect and access to a nice balcony, plus another double bedroom with it's own private terrace facing west and the rear of the property with amazing views over the countryside. There is also a large family bathroom with full bath off this gallery landing.
On the outside the are flower beds to the left as we enter the property from the automatic double drive gates. There is also a single gate for pedestrian access. There are shrubs a flowers in this area which leads to the double vehicle hard-standing which is situated at the rear of the circular driveway. By the side of the hard-standing is the driveway down to the under-build garage. Next to the garage there is also a good sized storeroom currently used to store logs and a separate workshop room which houses tools and a three thousand litre water storage tank.
The pathway continues around the rear of the property where there is space for a basketball hoop and areas of plants including a large lemon tree and a large Jasmine. At the end of the path there is a built outdoor tiled shower room which serves the outdoor areas and pool terrace. A smooth ramp bringing you up to the terrace off the lounge and rear garden and pool area.
There is a large sun terrace and BBQ area next to the pool which is bordered by conifer and palm trees.
Beyond the pool terrace there is a large allotment/orchard area with many fruit trees. This area has a separate double gated entrance from the road.
The property has been constructed to the highest standards and benefits from full quality double glazing throughout and is very well insulated. The property is connected to the mains electricity supply and has air-conditioning. All the rooms are of good proportions and have good ceiling height. This desirable and professional residential area benefits from a community spring water supply which is of high quality and suitable for drinking water. This water has an annual community charge of just one hundred and fifty euros per year and is not metered. The annual council charge (IBI urbana) are around five hundred euros per year. The villa is in very good decorative order through out and is ready for immediate occupation.
There are many walking and biking trails very close to the house. There is also a private tennis club, bus stop and bar/restaurant within a ten minute walk. The large town of Loja has a hospital, great shopping, major supermarkets and a high speed rail link and is just a five minute drive from the property. There are good climbing areas and a large lido plus sports stadium with running track within the town too.
This property must be viewed to be appreciated and see for yourself the quality of lifestyle it offers.
Full floor plans and a video tour are available by request.
The property stands on the site of an original water powered olive mill. The villa was newly built on the site just over ten years ago over three floors. The large under-build houses a three car garage with automatic up and over door. There is a spacious workshop area, utility area plumbed for an automatic washing machine and a separate lounge/ dining kitchen with open fireplace which is currently used as a den/entertaining area.
The main ground floor has a bright and airy entrance hall accessed via the impressive front doorway which is surrounded by an multitude of colour with flowers and herbs. The ground floor comprises an open plan lounge with built in wood burring fire and dining area. This area is accessed via double pocket doors from the entrance hall. There are French doors leading from the lounge to a pretty raised terrace with pergola over looking the pool and gardens. The dining area has two sets of French windows overlooking the front lawns and garden.
From the dining area and also from the entrance hall there is access to the modern fitted kitchen which has quality wooden base and wall units and integrated oven and hob with a very modern cooker hood The work tops are light marble and complement the units. Off the kitchen is a good sized pantry/utility which also plumbed for an automatic washing machine. There is a large rear breakfast terrace off the rear kitchen door.
There is a double bedroom with French windows over looking the front garden (currently used as a playroom) and a full family bathroom on this floor. There is a bright open staircase with wrought iron balustrades leading to the first floor gallery style landing which has a large window bringing in light from the front of the building.
Off the gallery landing is the master en-suite which comprises a good sized double bedroom, walk-in dressing room and large en-suite bathroom with lots of storage and ample walk-in shower. The master suite faces east to the front of the property and has a lovely balcony overlooking the gardens with great views over the surrounding countryside. This aspect ensure always walking up to natural morning sunlight.
There is another good sized double bedroom with the same aspect and access to a nice balcony, plus another double bedroom with it's own private terrace facing west and the rear of the property with amazing views over the countryside. There is also a large family bathroom with full bath off this gallery landing.
On the outside the are flower beds to the left as we enter the property from the automatic double drive gates. There is also a single gate for pedestrian access. There are shrubs a flowers in this area which leads to the double vehicle hard-standing which is situated at the rear of the circular driveway. By the side of the hard-standing is the driveway down to the under-build garage. Next to the garage there is also a good sized storeroom currently used to store logs and a separate workshop room which houses tools and a three thousand litre water storage tank.
The pathway continues around the rear of the property where there is space for a basketball hoop and areas of plants including a large lemon tree and a large Jasmine. At the end of the path there is a built outdoor tiled shower room which serves the outdoor areas and pool terrace. A smooth ramp bringing you up to the terrace off the lounge and rear garden and pool area.
There is a large sun terrace and BBQ area next to the pool which is bordered by conifer and palm trees.
Beyond the pool terrace there is a large allotment/orchard area with many fruit trees. This area has a separate double gated entrance from the road.
The property has been constructed to the highest standards and benefits from full quality double glazing throughout and is very well insulated. The property is connected to the mains electricity supply and has air-conditioning. All the rooms are of good proportions and have good ceiling height. This desirable and professional residential area benefits from a community spring water supply which is of high quality and suitable for drinking water. This water has an annual community charge of just one hundred and fifty euros per year and is not metered. The annual council charge (IBI urbana) are around five hundred euros per year. The villa is in very good decorative order through out and is ready for immediate occupation.
There are many walking and biking trails very close to the house. There is also a private tennis club, bus stop and bar/restaurant within a ten minute walk. The large town of Loja has a hospital, great shopping, major supermarkets and a high speed rail link and is just a five minute drive from the property. There are good climbing areas and a large lido plus sports stadium with running track within the town too.
This property must be viewed to be appreciated and see for yourself the quality of lifestyle it offers.
Full floor plans and a video tour are available by request.
Egenskaber
- 4 soveværelser
- 4 badeværelser
- 357m² Byg størrelse
- 1.600m² Grundstørrelse
- Svømmepøl
- Basement
- Close to shops
- Countryside
- Direct Listing
- Garage
- garden
- Key ready
- Luxury
- Restaurants
- Swimming pool
- Terrace
Omkostningsfordeling
Standard betalingsform
Reservationsdepositum
3.000€
Resten af depositum til 10%
43.500€
Slutbetaling på 90% ved afslutning
418.500€
Ejendomsomkostninger
Ejendomspris
465.000€
Overførselsafgift 10%
46.500€
Notargebyrer (ca.)
600€
Matrikelgebyrer (ca.)
600€
Advokatgebyrer (ca.)
1.500€
* Overførselsafgift er baseret på salgsværdien eller matrikelværdien, der er den højeste.
** Ovenstående oplysninger vises kun som vejledning.
Realkreditlommeregner
Spanske ejendomsnyheder og opdateringer fra Spain Property Portal.com
In Spain, two primary taxes are associated with property purchases: IVA (Value Added Tax) and ITP (Property Transfer Tax). IVA, typically applicable to new constructions, stands at 10% of the property's value. On the other hand, ITP, levied on resale properties, varies between regions but generally ranges from 6% to 10%.
Spain Property Portal is an online platform that has revolutionized the way people buy and sell real estate in Spain.
In Spain, mortgages, known as "hipotecas," are common, and the market has seen significant growth and evolution.


