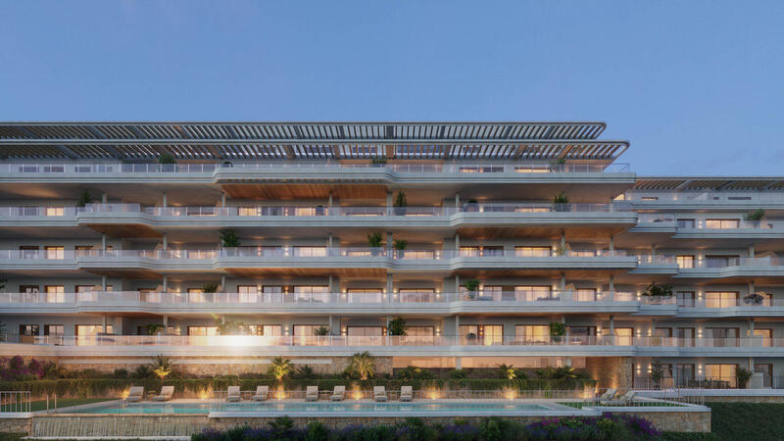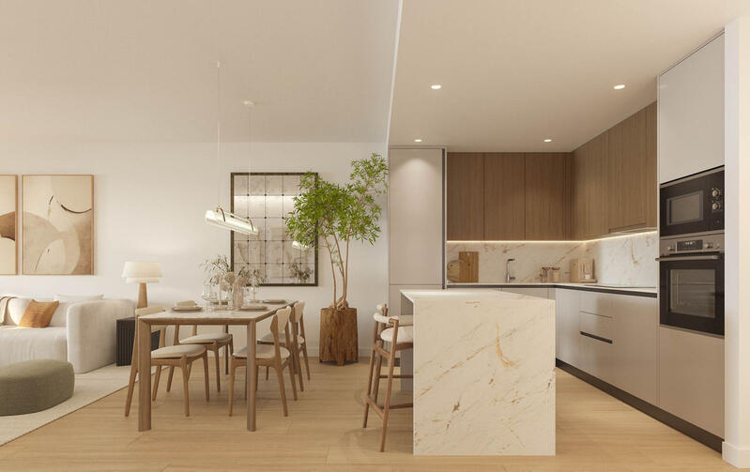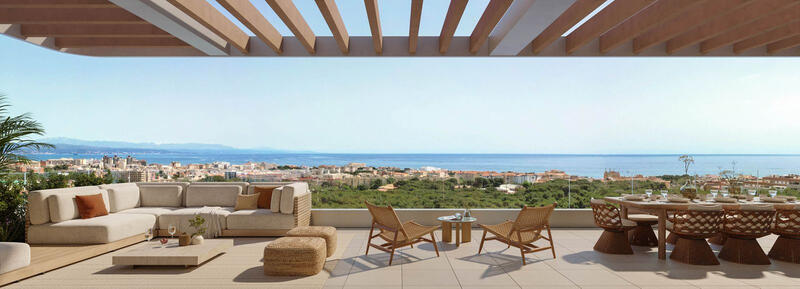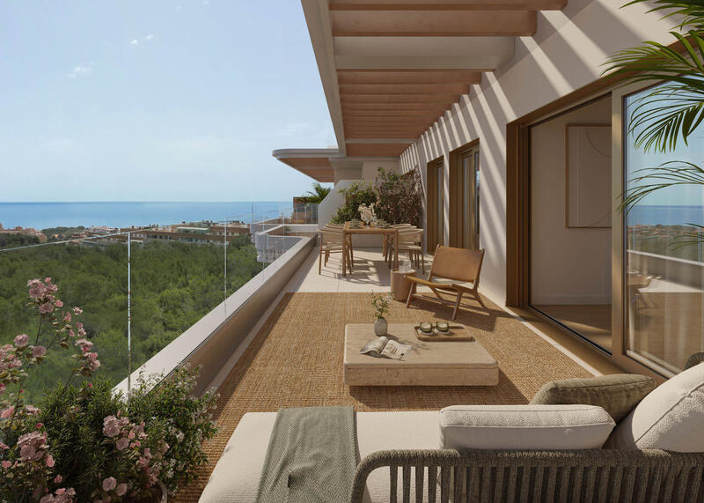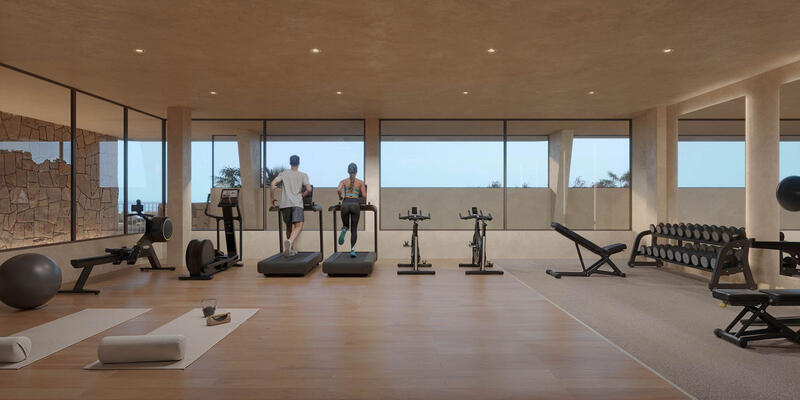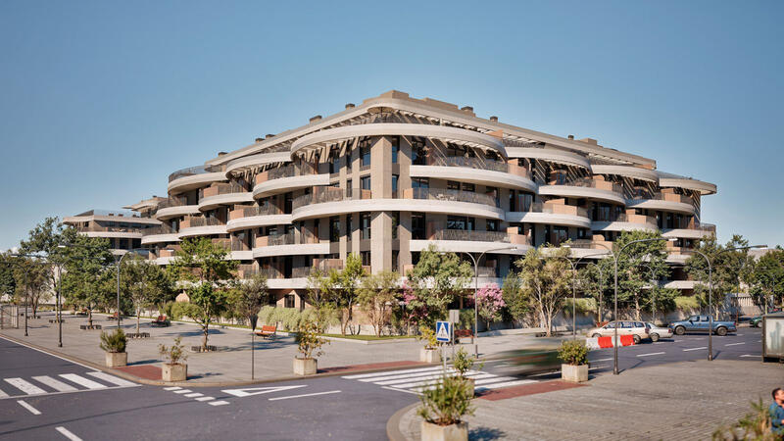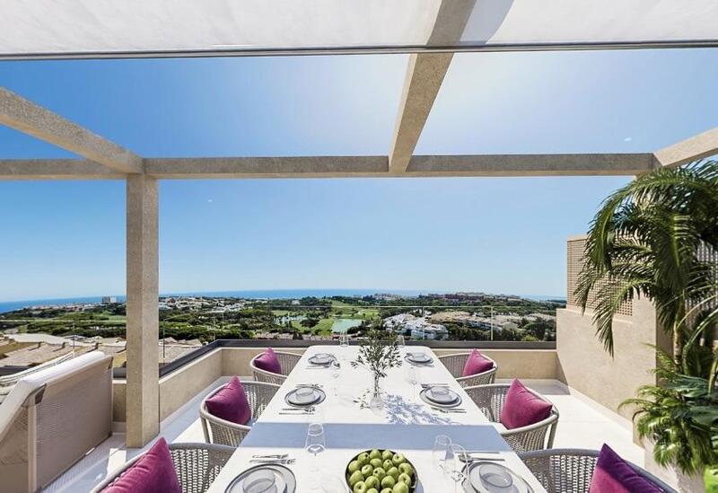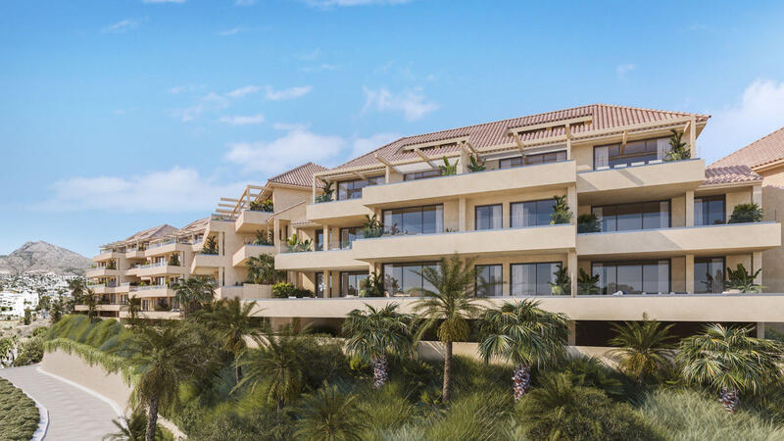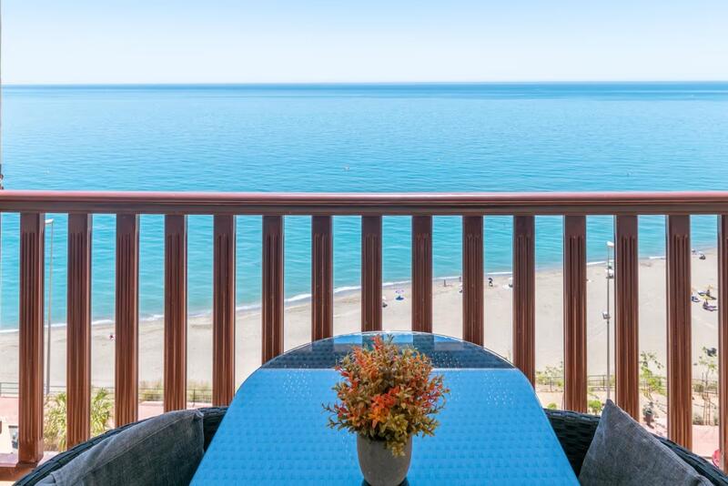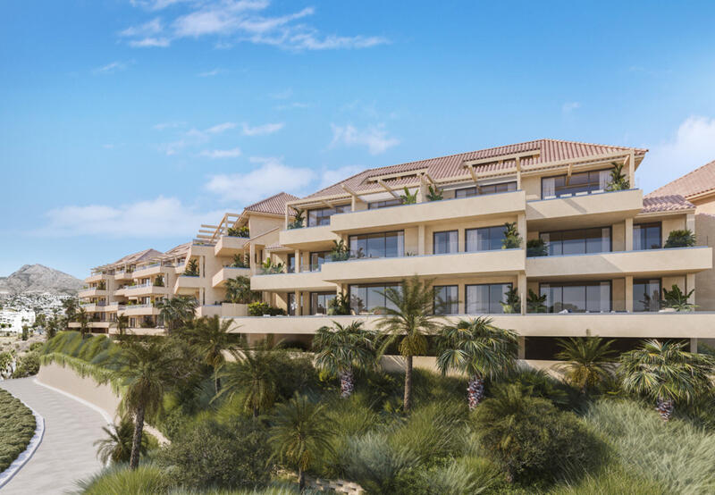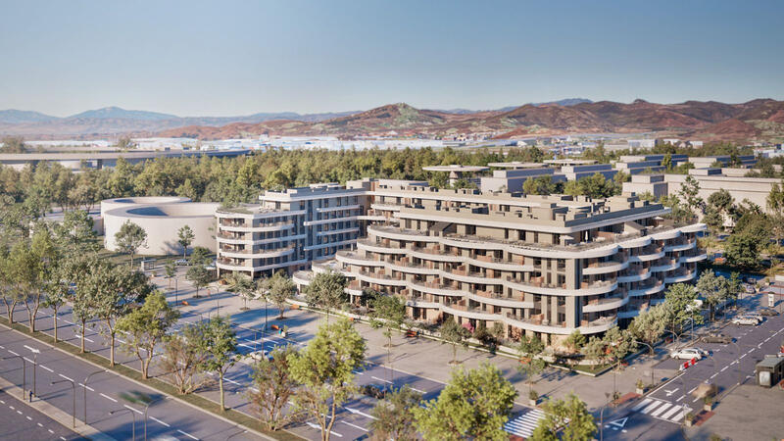Gör en förfrågan om den här egenskapen
Ref: R5129668
Fastighet som marknadsförs av Early Bird Investments


Ditt namn:
E-postadress:
Telefon nr:
Genom att markera den här rutan kommer vi att vidarebefordra din fråga till upp till fem andra fastighetsmäklare som har liknande fastigheter som denna.
Förfrågningsinformation:
There is a place in the universe designed just for you, where sunrises are spectacular and sunsets UNFORGETTABLE. A place facing the Mediterranean, surrounded by pine forests, open to the horizon and nights full of stars. We have called it Kosmos and shaped it with the light and water of the Costa del Sol. Architecture in harmony with nature that breathes avant-garde and sustainability.
"Nature at the door, the city one step away."
The project
"HCP Arquitectos" signs a project that maximizes contact with the environment. The privileged climate of Malaga.
The natural environment and the elevated position of the land have determined a design that prioritizes the relationship of residents with the outside. The idea is to take advantage of the environmental richness of the environment by orienting the common areas to the pine forest located in front of the residential area.
The orientation of the homes favors optimal use of natural light, with greater protection from the sun in summer and maximum use of sunlight during the winter. Its large terraces, in addition to providing a constructive element of great aesthetic identity, act as a walkable brise soleil. A transition space between the exterior that multiplies the useful surface of the home and creates a space for daily enjoyment outdoors.
From the point of view of architecture, the HCP Arquitectos team has started from the elevated position of the building to integrate the construction as a succession of habitable strata. A horizontal arrangement that contributes to the landscape integration of the complex and that, at the same time, conceives each home as an observation platform that dominates a complete panorama of Torremolinos and the Malaga coast.
The homes
In the design of the Kosmos homes, the architects have focused on integration with the environment. Harmony with the landscape and luminosity have been key to defining the interior distribution. Large windows flood a large social core with light where living room, dining room and kitchen coexist, directly connected to the terrace, conceived as an outdoor extension of interior life.
In turn, just as the position of the building guarantees maximum privacy for each home, the rest area groups the bedrooms in an independent area that preserves their privacy without interfering in the spaces dedicated to leisure and meetings with friends and family.
In addition, Kosmos offers a wide variety of typologies, with 2 and 3 bedroom homes, all with large terraces, which include a solarium area in the penthouses. A residential concept focused on well-being and enhanced by a privileged orientation, high-quality materials and a home automation system that provides maximum comfort and efficiency in the use of resources.
The common areas
The Kosmos approach conceives the common areas as a daily experience that allows residents to enjoy the Mediterranean lifestyle in their own home. Its design is based on a social vision of architecture, aimed at fostering community ties through a unique aesthetic that acts as a hallmark.
Harmoniously integrated among gardens and in perfect balance with the natural environment, there are two swimming pools, one outdoor and one heated, as well as coworking with a kitchen office, a spa, and a fully equipped professional gym. A catalog of spaces carefully designed to promote the practice of healthy habits and active wellness behaviors.
"Nature at the door, the city one step away."
The project
"HCP Arquitectos" signs a project that maximizes contact with the environment. The privileged climate of Malaga.
The natural environment and the elevated position of the land have determined a design that prioritizes the relationship of residents with the outside. The idea is to take advantage of the environmental richness of the environment by orienting the common areas to the pine forest located in front of the residential area.
The orientation of the homes favors optimal use of natural light, with greater protection from the sun in summer and maximum use of sunlight during the winter. Its large terraces, in addition to providing a constructive element of great aesthetic identity, act as a walkable brise soleil. A transition space between the exterior that multiplies the useful surface of the home and creates a space for daily enjoyment outdoors.
From the point of view of architecture, the HCP Arquitectos team has started from the elevated position of the building to integrate the construction as a succession of habitable strata. A horizontal arrangement that contributes to the landscape integration of the complex and that, at the same time, conceives each home as an observation platform that dominates a complete panorama of Torremolinos and the Malaga coast.
The homes
In the design of the Kosmos homes, the architects have focused on integration with the environment. Harmony with the landscape and luminosity have been key to defining the interior distribution. Large windows flood a large social core with light where living room, dining room and kitchen coexist, directly connected to the terrace, conceived as an outdoor extension of interior life.
In turn, just as the position of the building guarantees maximum privacy for each home, the rest area groups the bedrooms in an independent area that preserves their privacy without interfering in the spaces dedicated to leisure and meetings with friends and family.
In addition, Kosmos offers a wide variety of typologies, with 2 and 3 bedroom homes, all with large terraces, which include a solarium area in the penthouses. A residential concept focused on well-being and enhanced by a privileged orientation, high-quality materials and a home automation system that provides maximum comfort and efficiency in the use of resources.
The common areas
The Kosmos approach conceives the common areas as a daily experience that allows residents to enjoy the Mediterranean lifestyle in their own home. Its design is based on a social vision of architecture, aimed at fostering community ties through a unique aesthetic that acts as a hallmark.
Harmoniously integrated among gardens and in perfect balance with the natural environment, there are two swimming pools, one outdoor and one heated, as well as coworking with a kitchen office, a spa, and a fully equipped professional gym. A catalog of spaces carefully designed to promote the practice of healthy habits and active wellness behaviors.
Egenskaper
- 2 sovrum
- 2 badrum
- 70m² Bygg storlek
Kostnadsfördelning
Standard betalningsform
Reservationsdeposition
3.000€
Återstoden av insättningen till 10%
39.900€
Slutbetalning på 90% vid slutförande
386.100€
Fastighetsköpskostnader
Fastighetspris
429.000€
Överföringsskatt 10%
42.900€
Notaravgifter (cirka)
600€
Matrikelavgifter (cirka)
600€
Juridiska avgifter (cirka)
1.500€
* Överföringsskatt baseras på försäljningsvärdet eller matrikelvärdet som är det högsta.
** Informationen ovan visas endast som en guide.
Amorteringskalkylator
Similar Properties
Spanska fastighetsnyheter och uppdateringar av Spain Property Portal.com
In Spain, two primary taxes are associated with property purchases: IVA (Value Added Tax) and ITP (Property Transfer Tax). IVA, typically applicable to new constructions, stands at 10% of the property's value. On the other hand, ITP, levied on resale properties, varies between regions but generally ranges from 6% to 10%.
Spain Property Portal is an online platform that has revolutionized the way people buy and sell real estate in Spain.
In Spain, mortgages, known as "hipotecas," are common, and the market has seen significant growth and evolution.



