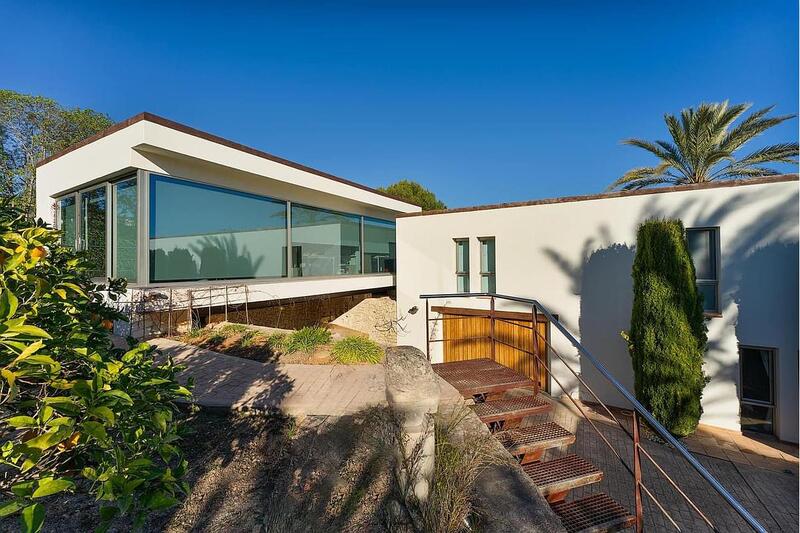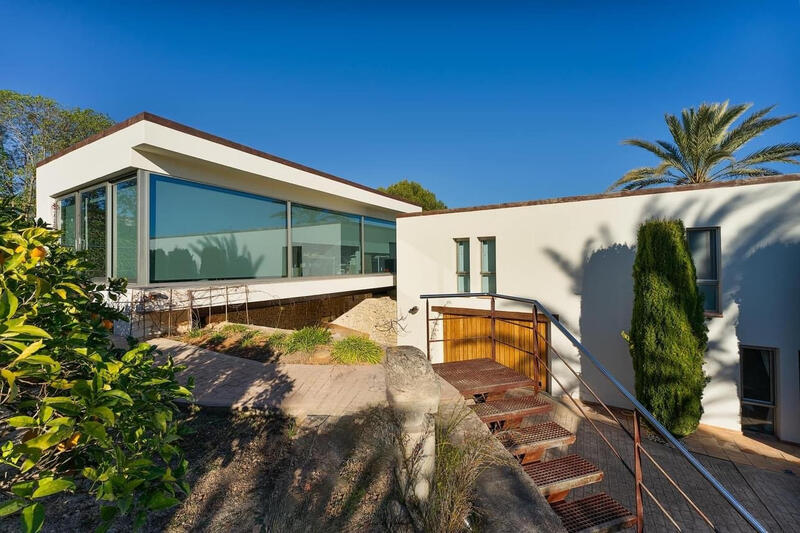1 / 0
Gör en förfrågan om den här egenskapen
Ref: MV-637283
Fastighet som marknadsförs av Molino Villas Costa Blanca SLU


Ditt namn:
E-postadress:
Telefon nr:
Genom att markera den här rutan kommer vi att vidarebefordra din fråga till upp till fem andra fastighetsmäklare som har liknande fastigheter som denna.
Förfrågningsinformation:
This beautifully designed villa, built in 2007 by a renowned architect, is a masterpiece of light-filled living. Featuring high 3-meter ceilings, expansive windows, and a seamless indoor-outdoor flow, the home is bathed in natural sunlight throughout the day. Recently updated in spring 2024, the property now boasts a fully renovated upstairs bathroom, modernized flooring, and an open-plan kitchen, enhancing its contemporary appeal.
Situated in the desirable Piver urbanization in Jávea, this home offers an exclusive blend of privacy, modern comfort, and breathtaking views of the Mediterranean Sea, the iconic Montgó Mountain, and lush surrounding forests.
Key Features of the Villa:
Spacious Interiors: A large open-plan living and dining area connects seamlessly to the kitchen, creating an ideal space for both family life and entertaining.
Spectacular Light & Space: Floor-to-ceiling windows, 3-meter-high ceilings, and an open-plan layout create a bright, airy, and inviting atmosphere.
Sea, Mountain & Forest Views: Enjoy panoramic vistas from multiple rooms, terraces, and outdoor areas.
Energy Efficiency & Comfort:
Underfloor water-based heating system for year-round warmth.
Fully insulated walls for optimal temperature control.
Solar panels provide hot water and electricity, making the home more sustainable.
Exclusive Artistic Touches: The villa features bespoke metal artwork by a renowned local metalworker, adding unique character to the home.
Negotiable Price: The property is available fully furnished, making it a turnkey solution for buyers seeking immediate luxury living.
Outdoor & Plot Features:
Generous Plot Size: 1,746m² with a thoughtfully designed outdoor space.
Low-Maintenance Front Garden: Landscaped with palm trees and Mediterranean plants that thrive in the climate.
Expansive Rear Terrace & Recreation Area:
Large Decking Area for outdoor lounging and dining.
Sports Area with a soft floor, ideal for various activities.
Private Pool (15m x 6m) – perfect for both exercise and relaxation.
Basement & Parking:
Multi-Purpose Basement: With ample natural light and ventilation, the basement offers space for a home gym, cinema, or wine cellar.
Premium Parking & Storage:
Main garage: Accommodates two large vehicles with extra storage space.
Additional Garage: With room for up to 10 cars, ideal for collectors or enthusiasts.
Prime Location in Piver, Jávea:
Excellent Infrastructure: The neighborhood has high-quality roads and street lighting, making evening walks safe and enjoyable.
Tranquil Yet Well-Connected:
Close to Jávea’s Old Town, Arenal Beach, and Port, all within easy reach.
Surrounded by nature, yet near essential amenities.
This unique, architect-designed villa combines modern luxury with natural beauty, making it a rare find in Jávea’s sought-after Piver area. With its negotiable price and fully furnished option, it’s an excellent opportunity for discerning buyers.
Sea viewsMountain viewsTerraceSwimming PoolGardenPrivate garageNatural lightHigh ceilingsUnderfloor heatingParkingViewsUtility roomStorage roomSolar panelsRenovatedPet-friendlyPanoramic viewOpen kitchenNear international schoolsHeatingFireplaceExteriorEquipped KitchenDouble glazingDomotic systemCity viewsChill out areaBuilt-in wardrobesBarbecueBalconyAlarmAir conditioningFloor plan 428m²Constructed area 494m²
Situated in the desirable Piver urbanization in Jávea, this home offers an exclusive blend of privacy, modern comfort, and breathtaking views of the Mediterranean Sea, the iconic Montgó Mountain, and lush surrounding forests.
Key Features of the Villa:
Spacious Interiors: A large open-plan living and dining area connects seamlessly to the kitchen, creating an ideal space for both family life and entertaining.
Spectacular Light & Space: Floor-to-ceiling windows, 3-meter-high ceilings, and an open-plan layout create a bright, airy, and inviting atmosphere.
Sea, Mountain & Forest Views: Enjoy panoramic vistas from multiple rooms, terraces, and outdoor areas.
Energy Efficiency & Comfort:
Underfloor water-based heating system for year-round warmth.
Fully insulated walls for optimal temperature control.
Solar panels provide hot water and electricity, making the home more sustainable.
Exclusive Artistic Touches: The villa features bespoke metal artwork by a renowned local metalworker, adding unique character to the home.
Negotiable Price: The property is available fully furnished, making it a turnkey solution for buyers seeking immediate luxury living.
Outdoor & Plot Features:
Generous Plot Size: 1,746m² with a thoughtfully designed outdoor space.
Low-Maintenance Front Garden: Landscaped with palm trees and Mediterranean plants that thrive in the climate.
Expansive Rear Terrace & Recreation Area:
Large Decking Area for outdoor lounging and dining.
Sports Area with a soft floor, ideal for various activities.
Private Pool (15m x 6m) – perfect for both exercise and relaxation.
Basement & Parking:
Multi-Purpose Basement: With ample natural light and ventilation, the basement offers space for a home gym, cinema, or wine cellar.
Premium Parking & Storage:
Main garage: Accommodates two large vehicles with extra storage space.
Additional Garage: With room for up to 10 cars, ideal for collectors or enthusiasts.
Prime Location in Piver, Jávea:
Excellent Infrastructure: The neighborhood has high-quality roads and street lighting, making evening walks safe and enjoyable.
Tranquil Yet Well-Connected:
Close to Jávea’s Old Town, Arenal Beach, and Port, all within easy reach.
Surrounded by nature, yet near essential amenities.
This unique, architect-designed villa combines modern luxury with natural beauty, making it a rare find in Jávea’s sought-after Piver area. With its negotiable price and fully furnished option, it’s an excellent opportunity for discerning buyers.
Sea viewsMountain viewsTerraceSwimming PoolGardenPrivate garageNatural lightHigh ceilingsUnderfloor heatingParkingViewsUtility roomStorage roomSolar panelsRenovatedPet-friendlyPanoramic viewOpen kitchenNear international schoolsHeatingFireplaceExteriorEquipped KitchenDouble glazingDomotic systemCity viewsChill out areaBuilt-in wardrobesBarbecueBalconyAlarmAir conditioningFloor plan 428m²Constructed area 494m²
Egenskaper
- 4 sovrum
- 3 badrum
- 545m² Bygg storlek
- 1.746m² Tomtstorlek
Kostnadsfördelning
Standard betalningsform
Reservationsdeposition
3.000€
Återstoden av insättningen till 10%
176.000€
Slutbetalning på 90% vid slutförande
1.611.000€
Fastighetsköpskostnader
Fastighetspris
1.790.000€
Överföringsskatt 8%
143.200€
Notaravgifter (cirka)
600€
Matrikelavgifter (cirka)
600€
Juridiska avgifter (cirka)
1.500€
* Överföringsskatt baseras på försäljningsvärdet eller matrikelvärdet som är det högsta.
** Informationen ovan visas endast som en guide.
Amorteringskalkylator
Spanska fastighetsnyheter och uppdateringar av Spain Property Portal.com
In Spain, two primary taxes are associated with property purchases: IVA (Value Added Tax) and ITP (Property Transfer Tax). IVA, typically applicable to new constructions, stands at 10% of the property's value. On the other hand, ITP, levied on resale properties, varies between regions but generally ranges from 6% to 10%.
Spain Property Portal is an online platform that has revolutionized the way people buy and sell real estate in Spain.
In Spain, mortgages, known as "hipotecas," are common, and the market has seen significant growth and evolution.








