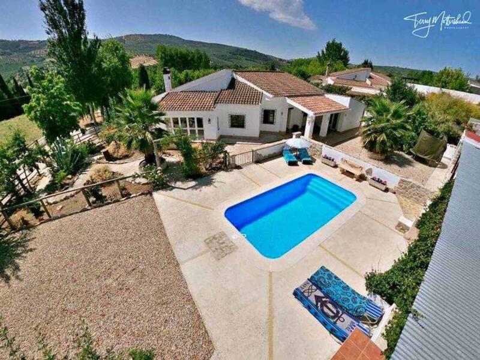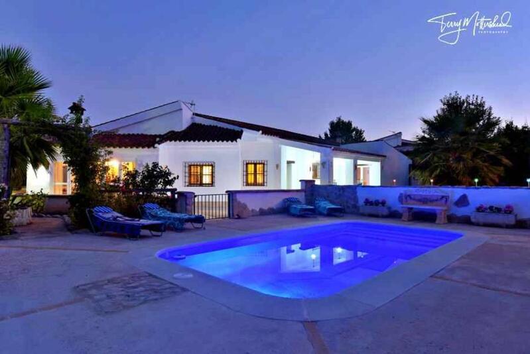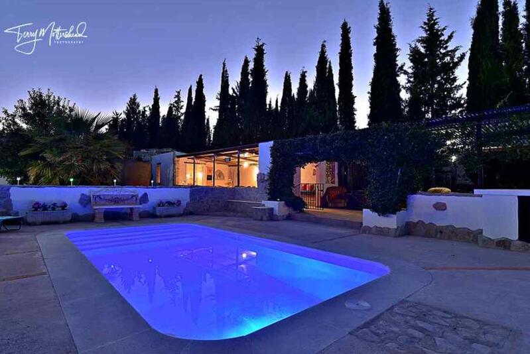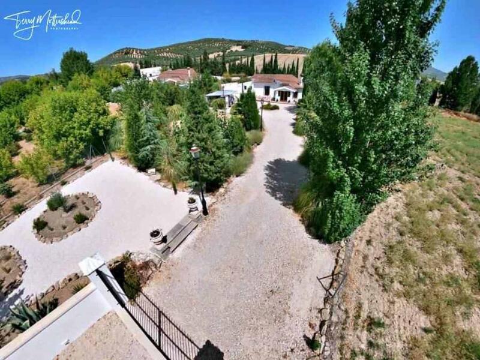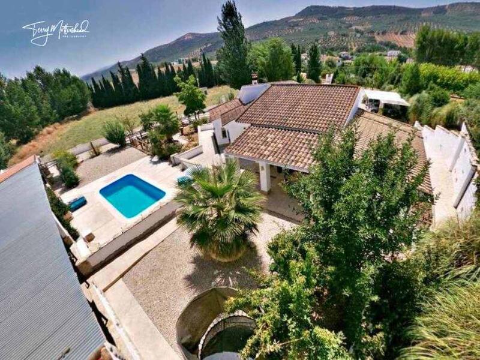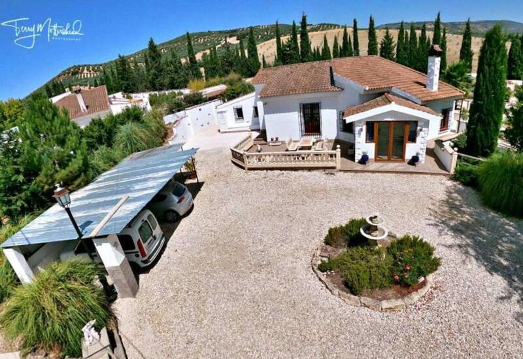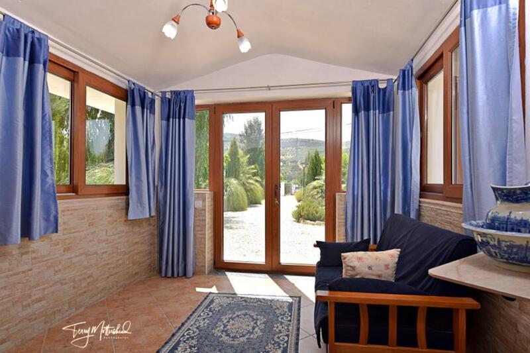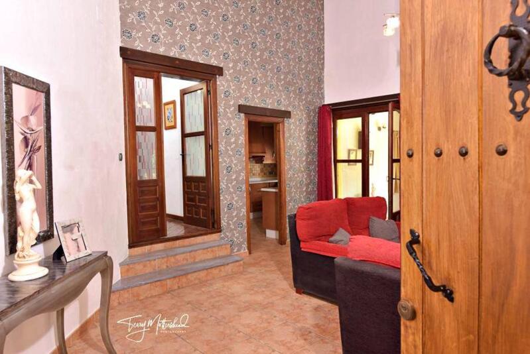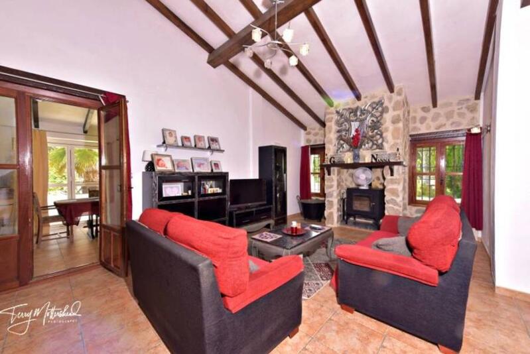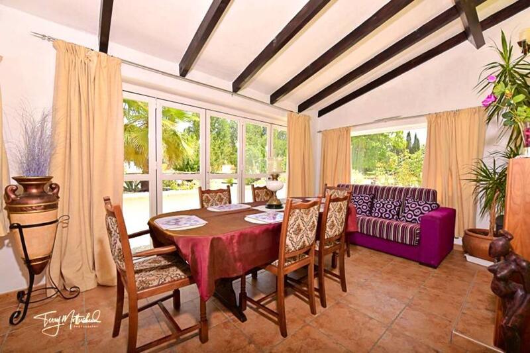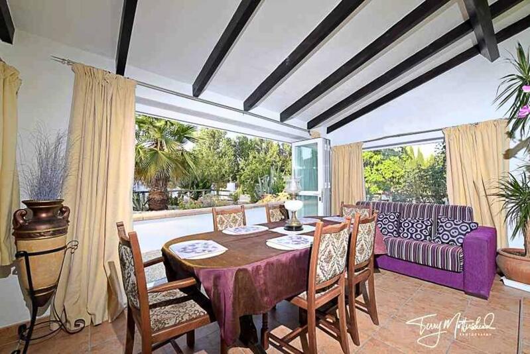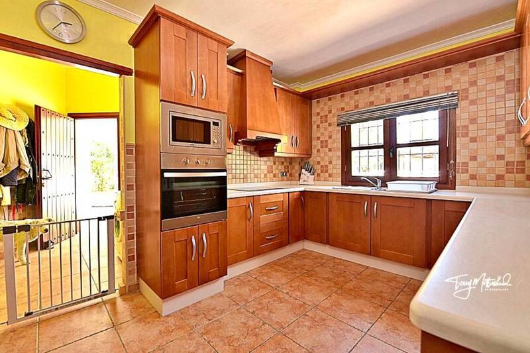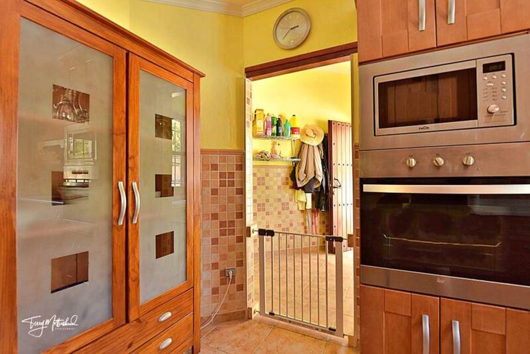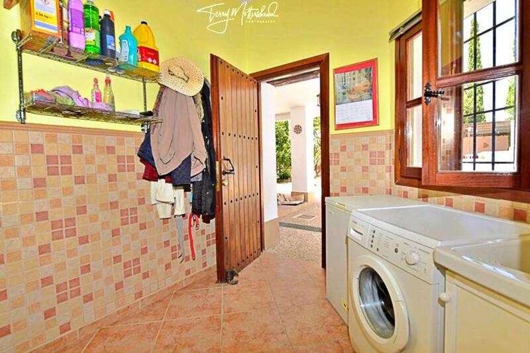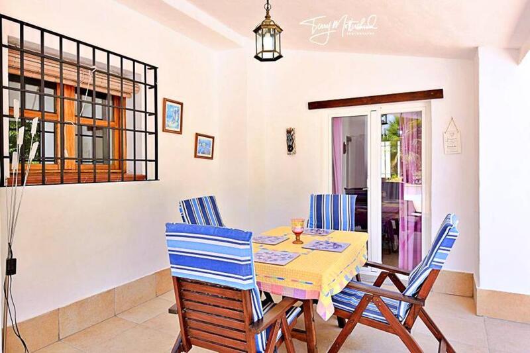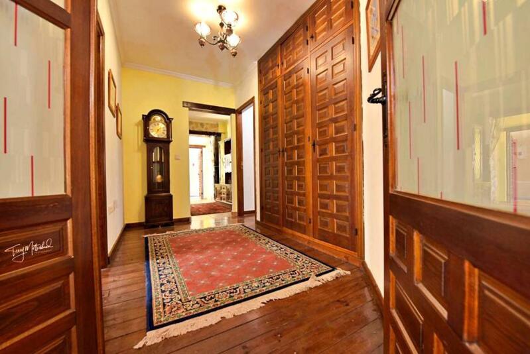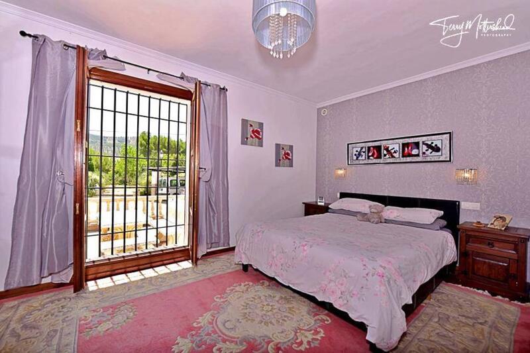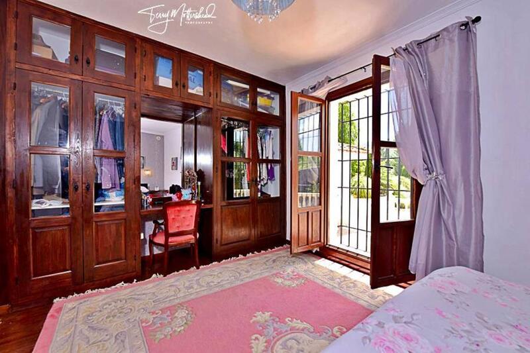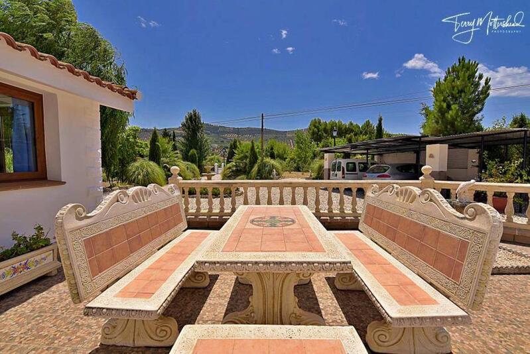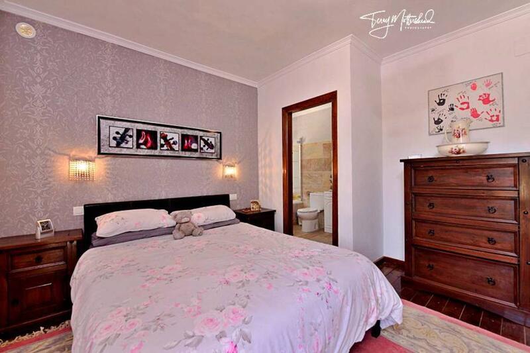Gör en förfrågan om den här egenskapen
Ref: 561123
Fastighet som marknadsförs av Girasol Assen B54983077

Ditt namn:
E-postadress:
Telefon nr:
Genom att markera den här rutan kommer vi att vidarebefordra din fråga till upp till fem andra fastighetsmäklare som har liknande fastigheter som denna.
Förfrågningsinformation:
SOLD! Stunning four bedroom villa sitting in a level plot of over two thousand square metres of landscaped grounds and gardens. Private drive, covered parking, pool, indoor and outdoor kitchens, indoor and outdoor bathrooms built BBQ, workshop and store. Mains electricity and water supply, landline telephone and own post box. Located just a five minute drive from the historic town of Montefrio and only a five minute walk to the nearest bar/restaurant. This property must be seen to be fully appreciated.
The property was built approximately twenty five years ago to a very high standard including full quality double glazing and cavity wall insulation. The property is accessed via a private gated drive just off the road linking Montefrio and Algarinejo. There is a bus stop just opposite the house and the property has postal deliveries and benefits from both mains electricity and water supply.
Once inside the private gates you are greeted by a stoned driveway leading to the villa. The driveway is flanked by mature trees, wild roses and herbs on both side. There are also two separate areas of garden slightly raised from the driveway which have been planted with olive trees, lavender along with many other grasses and palms. The driveway is decorated with antique style street lights and solar lights which illuminate the way during darkness.
There is a stone fountain in the centre of a turning circle as you reach the villa. To the left is a covered car porch for two cars and a motorcycle. To the right the driveway continues around the property to the rear giving access to the built enclosed store at the rear of the property.
There is a bright entrance vestibule on the front of the house which has double glazed units on both sides and a double glazed double door. This is a lovely place to kick off your shoes before entering this amazing home.
From the vestibule we enter the house proper via the hand made solid wooden door which opens into the large lounge with beamed ceiling. There is a wonderful stone built fireplace which houses a quality wood burning stove and windows to two aspects bringing light into this beautiful room.
Towards the rear of the lounge there are double wooden doors opening up into the large formal dining room which has full length folding doors which open fully to bring the outside in. There is also a single door to the modern fully fitted kitchen which has both quality wooden wall and base units which are complemented by a lighter worktop. There is an integrated electric hob and an integrated stacked oven and micro wave. The double sink unit is directly under the kitchen window which looks out onto the gardens and pool terrace. Off the kitchen is also a good sized utility room which is bright and plumbed for an automatic washing machine and has a solid wood rear door leading out to the rear dining terrace, gardens and pool.
Also from the lounge the bedrooms are accessed via double wooden doors which open into a landing area which has large built in storage cupboards. Off this landing, to the left, is the master en-suite bedroom which has bespoke carpenter made wardrobes including a dressing table, double french style doors which open onto the front dining terrace and a good sized en-suite bathroom which is beautifully tiled with natural stone finish. The en-suite has a full bath with a shower over.
To the right of the landing is bedroom number two which is a bright double room with built in wardrobe and a window which looks out towards the rear garden. The landing continues through a small corridor to a full family bathroom with full bath with shower over and bedroom number three which is another bright double with room for a large wardrobe and drawers. At the rear of this corridor is bedroom four which is another very bright double with a window on one side and double patio doors which open out onto the rear dining terrace and gardens.
At the rear of the villa is the huge entertaining area which comprises of lovely mature gardens with palms and various fruit trees with smooth pathways enabling everyone to get around all the plants and herbs easily. These areas are all lovingly wrapped around the very large pool terrace which has a mixture of loose stone around the trees and large concrete pool deck giving ample room for many sun beds and seating areas. There is a very cute built BBQ area to the rear of the pool deck which is shaded by climbing roses.
At the very rear of this stunning area is a built indoor kitchen with electric oven, mobile gas hob and double sink unit. Directly outside is a large dining area, a separate built cosy ,raised seating area by a small fountain. There is a gate here which divides the next covered area which is vast and has enough room for several sofas which leads onto the pool terrace. There is a built tiled table for shaded drinks whilst watching over the pool and a full shower room in this area. Next door to the shower room is a good sized workshop with power and light. There is a low small doorway at the rear of the workshop which allows the owners dogs to have shade in the workshop whilst having access to the rear walled store.
This amazing villa is constructed on one level with the gardens and pool areas being accessible without steps. From the quality double gated entrance to the very rear border the plot is fully fenced and walled ensuring this villa is very child and pet friendly.
The villa is in outstanding condition throughout and beautifully decorated and furnished.
We have additional photos, floor plans and a virtual tour video available by request and strongly suggest a viewing at the earliest convenience if you do not want to miss out on an incredible home at this great price.
The property was built approximately twenty five years ago to a very high standard including full quality double glazing and cavity wall insulation. The property is accessed via a private gated drive just off the road linking Montefrio and Algarinejo. There is a bus stop just opposite the house and the property has postal deliveries and benefits from both mains electricity and water supply.
Once inside the private gates you are greeted by a stoned driveway leading to the villa. The driveway is flanked by mature trees, wild roses and herbs on both side. There are also two separate areas of garden slightly raised from the driveway which have been planted with olive trees, lavender along with many other grasses and palms. The driveway is decorated with antique style street lights and solar lights which illuminate the way during darkness.
There is a stone fountain in the centre of a turning circle as you reach the villa. To the left is a covered car porch for two cars and a motorcycle. To the right the driveway continues around the property to the rear giving access to the built enclosed store at the rear of the property.
There is a bright entrance vestibule on the front of the house which has double glazed units on both sides and a double glazed double door. This is a lovely place to kick off your shoes before entering this amazing home.
From the vestibule we enter the house proper via the hand made solid wooden door which opens into the large lounge with beamed ceiling. There is a wonderful stone built fireplace which houses a quality wood burning stove and windows to two aspects bringing light into this beautiful room.
Towards the rear of the lounge there are double wooden doors opening up into the large formal dining room which has full length folding doors which open fully to bring the outside in. There is also a single door to the modern fully fitted kitchen which has both quality wooden wall and base units which are complemented by a lighter worktop. There is an integrated electric hob and an integrated stacked oven and micro wave. The double sink unit is directly under the kitchen window which looks out onto the gardens and pool terrace. Off the kitchen is also a good sized utility room which is bright and plumbed for an automatic washing machine and has a solid wood rear door leading out to the rear dining terrace, gardens and pool.
Also from the lounge the bedrooms are accessed via double wooden doors which open into a landing area which has large built in storage cupboards. Off this landing, to the left, is the master en-suite bedroom which has bespoke carpenter made wardrobes including a dressing table, double french style doors which open onto the front dining terrace and a good sized en-suite bathroom which is beautifully tiled with natural stone finish. The en-suite has a full bath with a shower over.
To the right of the landing is bedroom number two which is a bright double room with built in wardrobe and a window which looks out towards the rear garden. The landing continues through a small corridor to a full family bathroom with full bath with shower over and bedroom number three which is another bright double with room for a large wardrobe and drawers. At the rear of this corridor is bedroom four which is another very bright double with a window on one side and double patio doors which open out onto the rear dining terrace and gardens.
At the rear of the villa is the huge entertaining area which comprises of lovely mature gardens with palms and various fruit trees with smooth pathways enabling everyone to get around all the plants and herbs easily. These areas are all lovingly wrapped around the very large pool terrace which has a mixture of loose stone around the trees and large concrete pool deck giving ample room for many sun beds and seating areas. There is a very cute built BBQ area to the rear of the pool deck which is shaded by climbing roses.
At the very rear of this stunning area is a built indoor kitchen with electric oven, mobile gas hob and double sink unit. Directly outside is a large dining area, a separate built cosy ,raised seating area by a small fountain. There is a gate here which divides the next covered area which is vast and has enough room for several sofas which leads onto the pool terrace. There is a built tiled table for shaded drinks whilst watching over the pool and a full shower room in this area. Next door to the shower room is a good sized workshop with power and light. There is a low small doorway at the rear of the workshop which allows the owners dogs to have shade in the workshop whilst having access to the rear walled store.
This amazing villa is constructed on one level with the gardens and pool areas being accessible without steps. From the quality double gated entrance to the very rear border the plot is fully fenced and walled ensuring this villa is very child and pet friendly.
The villa is in outstanding condition throughout and beautifully decorated and furnished.
We have additional photos, floor plans and a virtual tour video available by request and strongly suggest a viewing at the earliest convenience if you do not want to miss out on an incredible home at this great price.
Egenskaper
- 4 sovrum
- 3 badrum
- 180m² Bygg storlek
- 2.365m² Tomtstorlek
- Simbassäng
- Bargain
- Direct Listing
- Key ready
- Luxury
- Terrace
- Private Parking
- Private swimming pool
- garden
Kostnadsfördelning
Standard betalningsform
Reservationsdeposition
3.000€
Återstoden av insättningen till 10%
27.000€
Slutbetalning på 90% vid slutförande
269.999€
Fastighetsköpskostnader
Fastighetspris
299.999€
Överföringsskatt 10%
30.000€
Notaravgifter (cirka)
600€
Matrikelavgifter (cirka)
600€
Juridiska avgifter (cirka)
1.500€
* Överföringsskatt baseras på försäljningsvärdet eller matrikelvärdet som är det högsta.
** Informationen ovan visas endast som en guide.
Amorteringskalkylator
Spanska fastighetsnyheter och uppdateringar av Spain Property Portal.com
In Spain, two primary taxes are associated with property purchases: IVA (Value Added Tax) and ITP (Property Transfer Tax). IVA, typically applicable to new constructions, stands at 10% of the property's value. On the other hand, ITP, levied on resale properties, varies between regions but generally ranges from 6% to 10%.
Spain Property Portal is an online platform that has revolutionized the way people buy and sell real estate in Spain.
In Spain, mortgages, known as "hipotecas," are common, and the market has seen significant growth and evolution.


