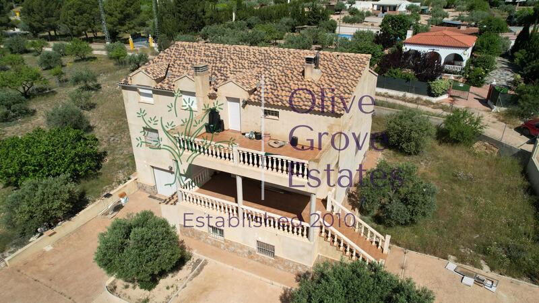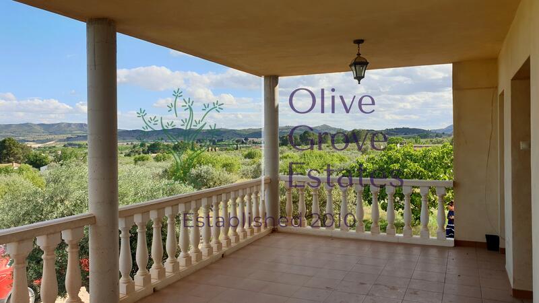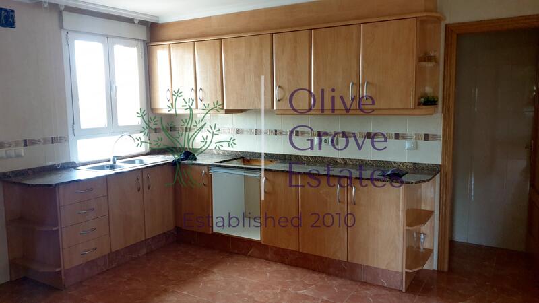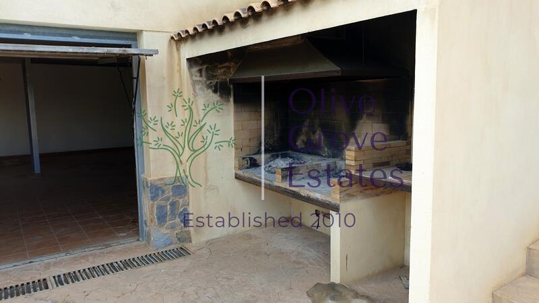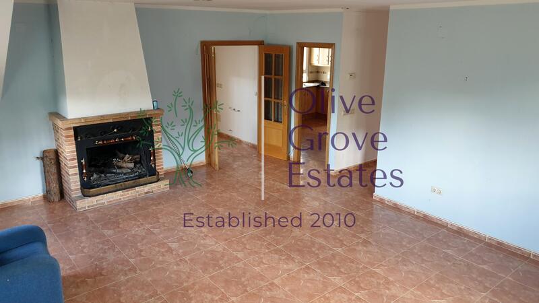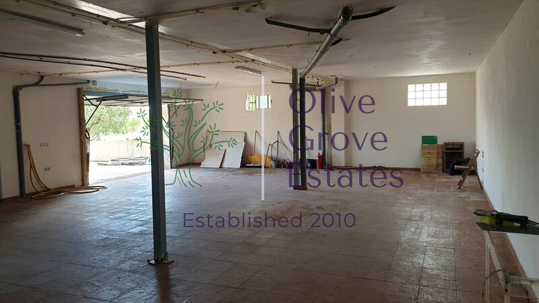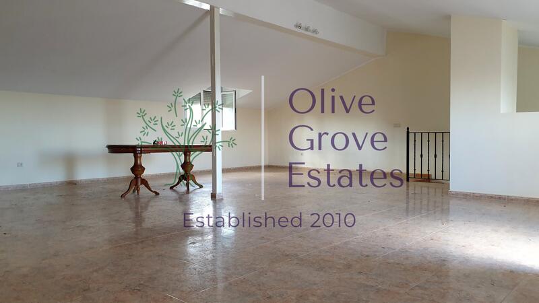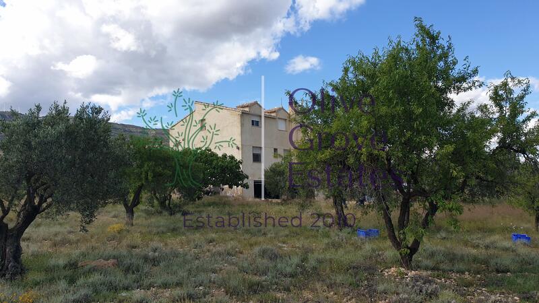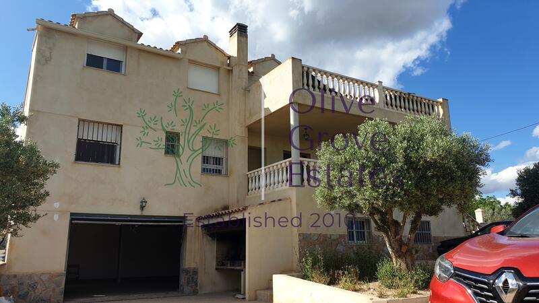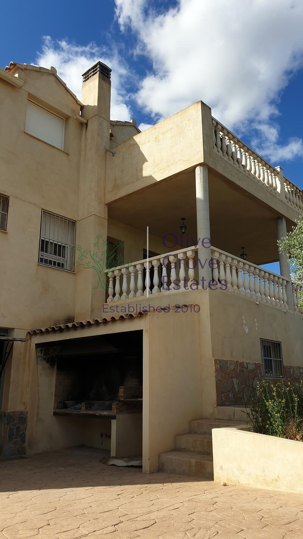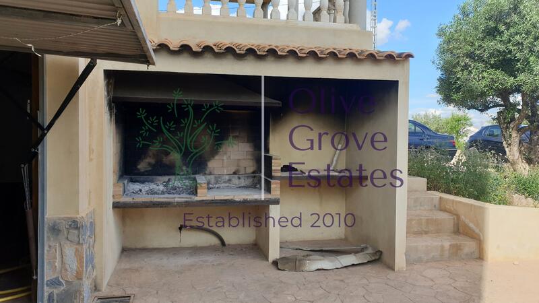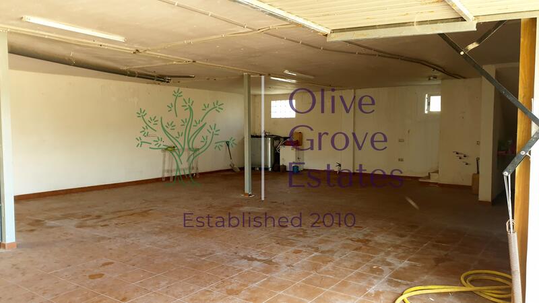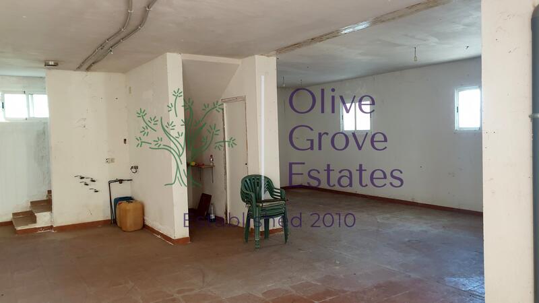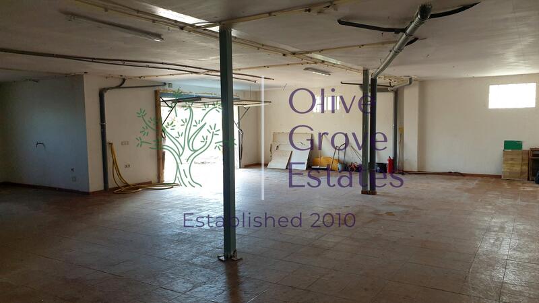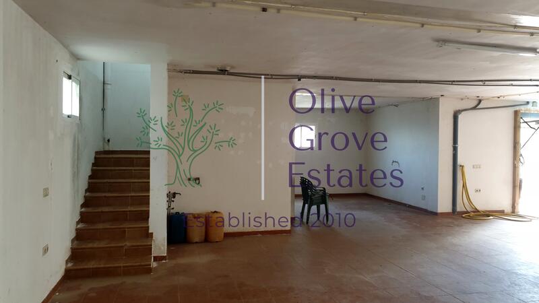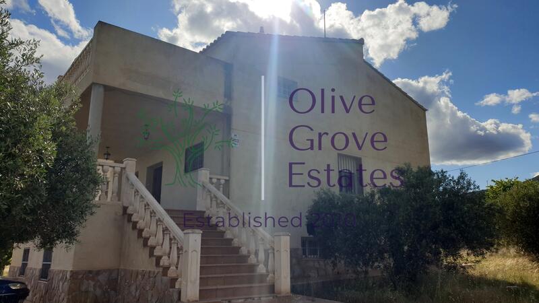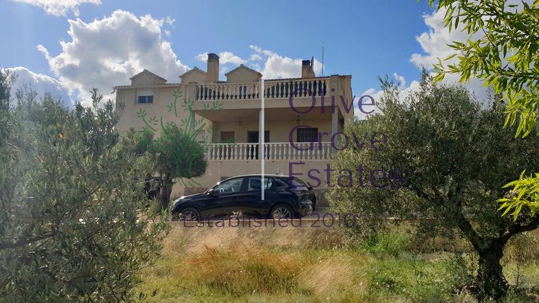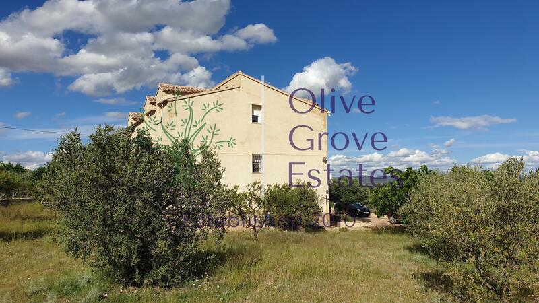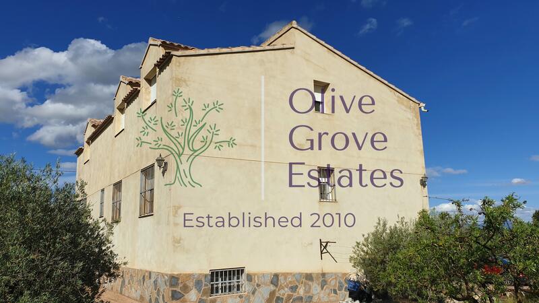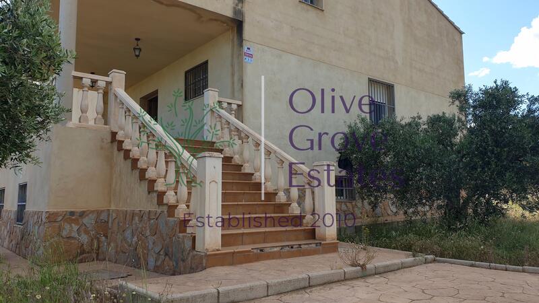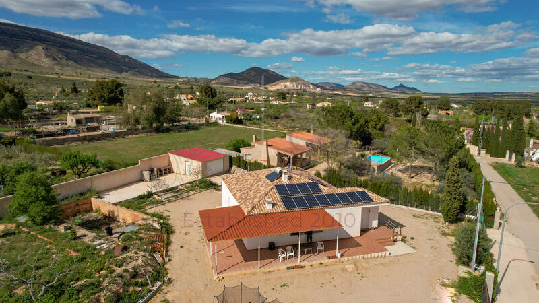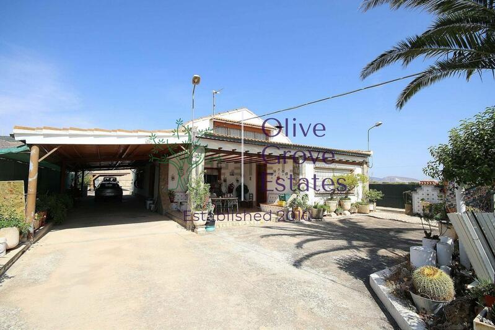Сделать запрос об этой собственности

Approaching the main entrance via a set of stairs takes you to a large covered patio that offers breathtaking views framed by the pillars. It is perfect for outdoor dining and entertaining. The patio has two separate entrances, one leading to the kitchen and the other to the main hallway. The hallway has two doors to the right, one leading to the garage/workshop and the other to the large upstairs fiesta/living room. The property has an excellent layout that flows seamlessly, and every room invites you in.
Continuing straight ahead from the hallway, you will find a spacious living room with a feature fireplace. To the left is a fully fitted family kitchen with a separate utility/larder room. A large family bathroom, three double bedrooms, and a well-sized shower room with a toilet are also located off the main living area.
Upstairs, you will discover an incredibly large fiesta/living area that could be divided into more bedrooms or converted into a self-contained apartment for family members or guests. The top floor already has two double bedrooms, a large shower room, and a large balcony that offers stunning views of the garden and mountain ranges.
Although the radiators have been removed, central heating has previously been installed and all the pipework and radiator hooks are still in place, making it easy to get it up and running again. The house has been constructed with excellent quality and steel girders have been used throughout.
The property sits on a total plot of 7755m2, with approximately 4800m2 around the main house fenced. The land features over 20 olive trees and various other fruit trees.
Характеристики недвижимости
- Посмотреть видео тур
- 5 спальни
- 3 ванные комнаты
- 268m² Размер сборки
- 7.755m² Размер участка
- Outside Space - Large Garden
- Outside Space - Enclosed Garden
- Outside Space - Patio
- Outside Space - Balcony
- Heating - Central
- Heating - Solid Fuel
- Parking - Triple Garage
- Parking - Driveway
- Parking - Gated
- Parking - Underground
- Alarm System
- Barbeque
- Business Potential
- Close to Amenities
- Close to Schools
- Country Views
- Fruit Trees
- Mains Electric
- Mains Water
- Mountain Views
- Olive Grove
- Partially Fenced
Разбивка затрат
* Налог на передачу основан на продажной или кадастровой стоимости, в зависимости от того, что больше.
** Приведенная выше информация отображается только для справки.
Калькулятор ипотеки
Результат ипотеки
* Приведенная выше информация предоставлена MHI Group и предназначена только для справки. Индивидуальные обстоятельства могут изменить ставку, которую мы предлагаем по ипотеке. Пожалуйста, нажмите на ссылку ниже, чтобы получить персональное ценовое предложение.
Новости и обновления испанской недвижимости от Spain Property Portal.com
In Spain, two primary taxes are associated with property purchases: IVA (Value Added Tax) and ITP (Property Transfer Tax). IVA, typically applicable to new constructions, stands at 10% of the property's value. On the other hand, ITP, levied on resale properties, varies between regions but generally ranges from 6% to 10%.
Spain Property Portal is an online platform that has revolutionized the way people buy and sell real estate in Spain.
In Spain, mortgages, known as "hipotecas," are common, and the market has seen significant growth and evolution.


