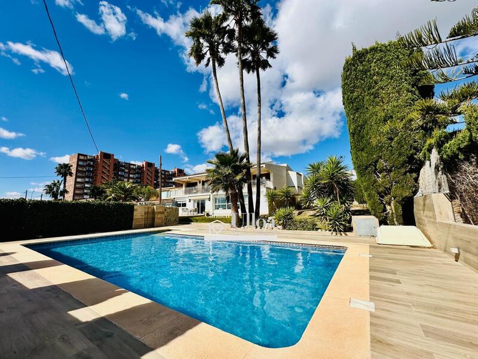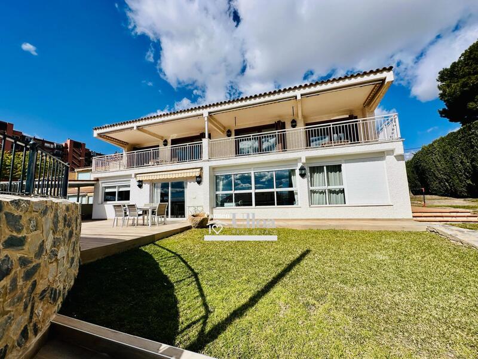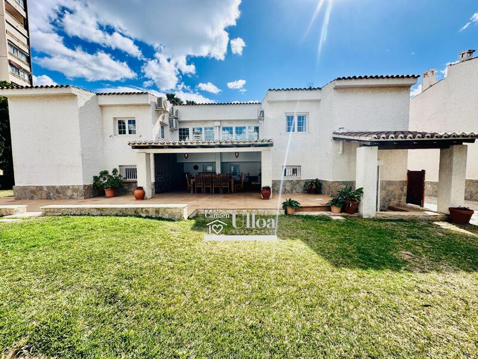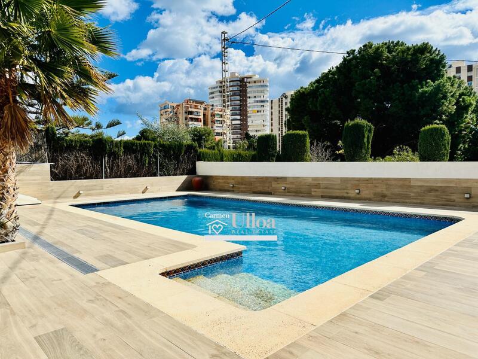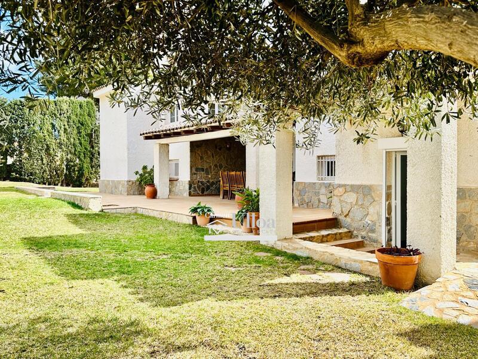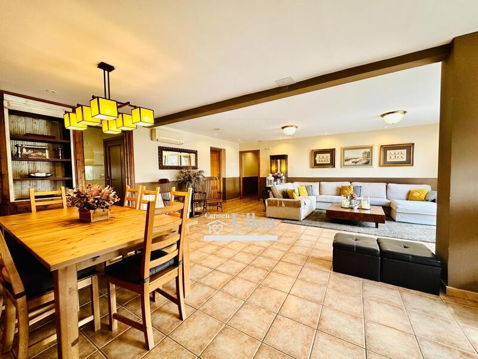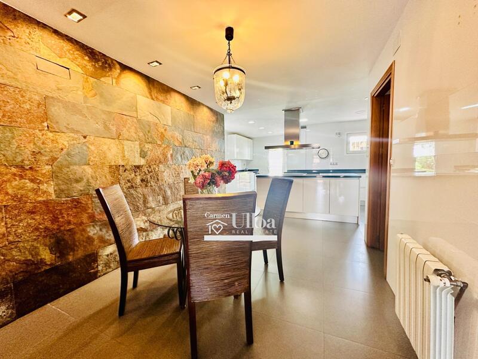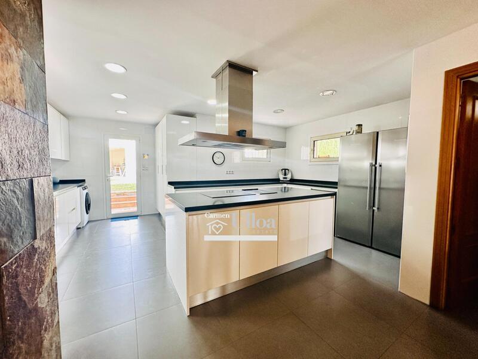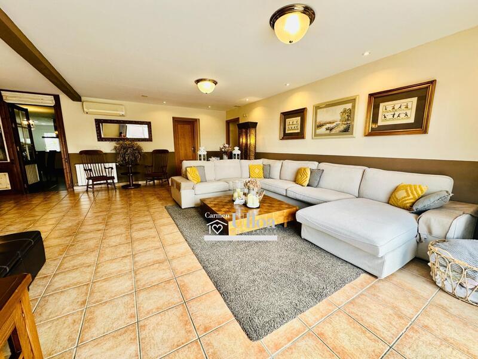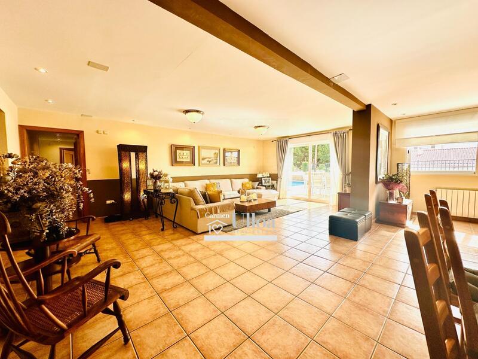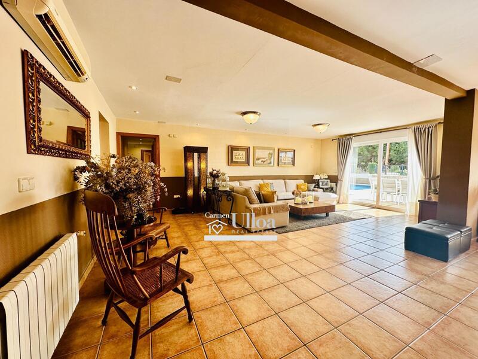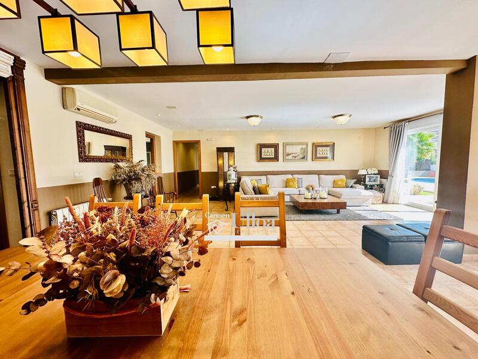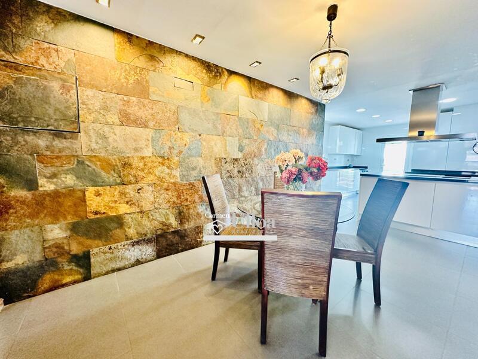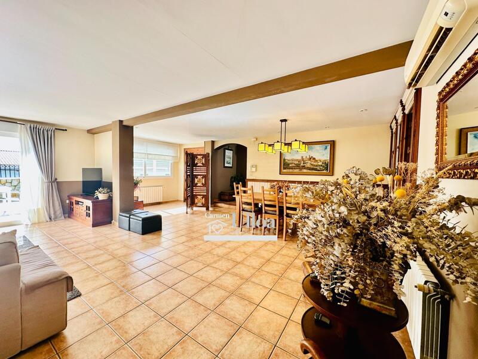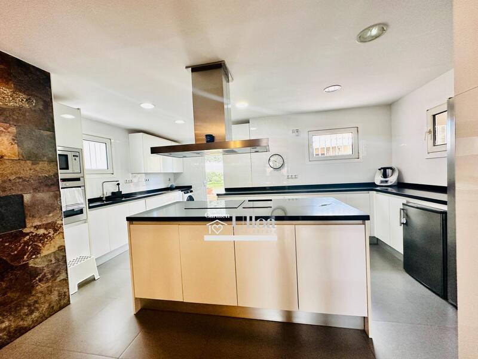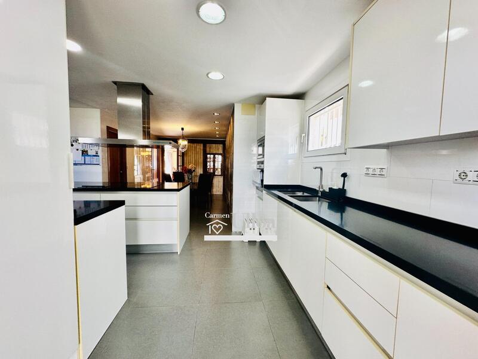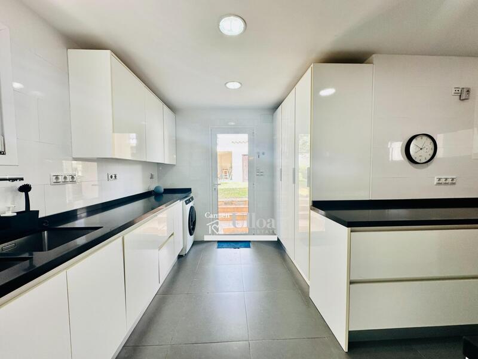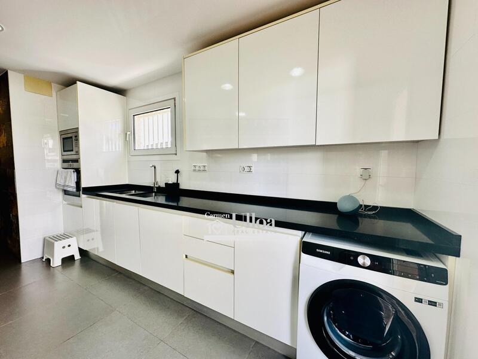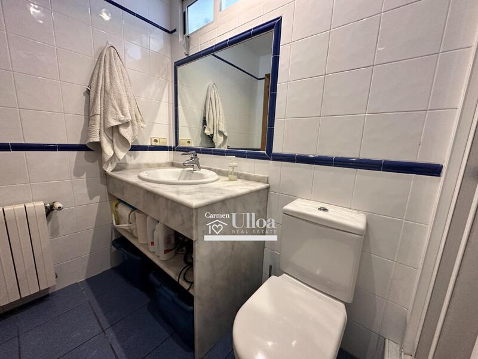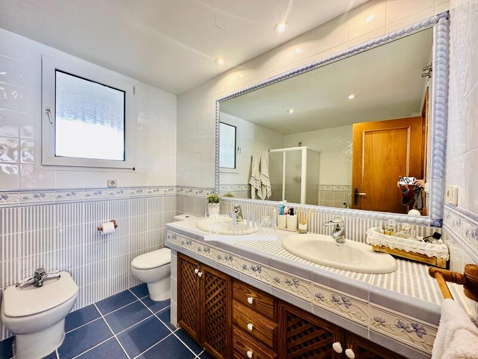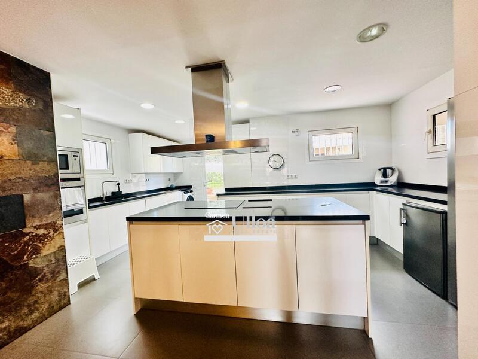Send en forespørsel om denne eiendommen
Ref: 202433/9135
Eiendom som markedsføres av CarmenUlloa Real Estate


Navnet ditt:
Epostadresse:
Telefon nr:
Ved å merke av i denne boksen, vil vi videreformidle søket til opptil fem andre eiendomsmeglere som har lignende eiendommer som dette.
Forespørsel detaljer:
MAGNIFICENT RESIDENCE IN EXCLUSIVE RESIDENTIAL AREA OF CABO DE LAS HUERTAS~~This home offers an atmosphere of luxury and comfort. With an area of 580 square meters, this home is actually two properties joined together and is located on a large plot of 1,327m2 overlooking the sea.~~Very conveniently distributed over two levels, the main floor has a spacious 54 square meter living room that blends harmoniously with the outdoor areas. Next to the kitchen there is a guest toilet and a pantry area.~The designer kitchen, with its 33m2, not only has a dining area, but also connects fluidly with one of the garden areas and a pleasant outdoor kitchen area with barbecue, the porch facing north (ideal in summer) and an area that used to be a garage and could be converted into a guest house with a porch area as well.~~On this floor we also find three very spacious bedrooms with views of the gardens, and two full bathrooms.~~Going up to the first floor, we find a second huge living room with access to a continuous terrace and great views of the garden and the sea. The living room also has as its centerpiece a fabulous fireplace that adds a touch of warmth and elegance.~~On this floor we find four bedrooms, one of them en suite, and another full bathroom. The 43m2 terrace has panoramic views of the sea.~~The residence is distinguished by the generous entry of natural light, thanks to its optimal orientation and its large windows. All bedrooms have built-in wardrobes.~~Recently undergoing renovations, the house has been equipped with solar panels (16).~~This home, in addition to its architectural attributes, offers an idyllic environment to enjoy with the family, with extensive garden areas and a sparkling pool (recently renovated) that add a touch of recreation and well-being.~~This property is ideal for a large family, for working from home, or for co-living or even to be separated into two independent apartments.~~Don't hesitate and call us to make an appointment!~~*Legal note: The information provided is merely informative and not binding from a legal point of view, and may contain errors.*~~Professional Real Estate Agent: Number 692~Registry of Real Estate Agents of the Valencian Community: 1862
Egenskaper
- Se virtuell omvisning
- Se videotur
- 7 soverom
- 5 bad
- 580m² Bygg størrelse
- 1.327m² Tomtestørrelse
- Svømmebasseng
- Balcon
- Wardrobes cupboard
- Ceilings
- Pergola
- Auto Irrigation.
- Rooms. Games
- Vistas al mar
- Residencial
- Terrace
- Garage
- Community Pool
- Pool Own
- Heating
- Air-Conditioning
- Alarm
- Garden
- Appliances
- Solarium
- Storeroom
- Barbecue
EPC -vurdering
| Energivurderingsskala |
|---|
| A |
| B |
| C |
| D |
| E |
| F |
| G |
Kostnadssammenbrudd
Standard betalingsform
Reservasjon depositum
3.000€
Resten av innskuddet til 10%
156.000€
Sluttbetaling på 90% ved ferdigstillelse
1.431.000€
Eiendomskjøpskostnader
Eiendomspris
1.590.000€
Overføringsavgift 8%
127.200€
Notariusavgifter (ca.)
600€
Tinglysningsavgifter (ca.)
600€
Advokatkostnader (ca.)
1.500€
* Overføringsavgift er basert på salgsverdien eller matrikkelen som er høyest.
** Informasjonen ovenfor vises bare som en veiledning.
Similar Properties
Spanske eiendomsnyheter og oppdateringer fra Spain Property Portal.com
In Spain, two primary taxes are associated with property purchases: IVA (Value Added Tax) and ITP (Property Transfer Tax). IVA, typically applicable to new constructions, stands at 10% of the property's value. On the other hand, ITP, levied on resale properties, varies between regions but generally ranges from 6% to 10%.
Spain Property Portal is an online platform that has revolutionized the way people buy and sell real estate in Spain.
In Spain, mortgages, known as "hipotecas," are common, and the market has seen significant growth and evolution.


