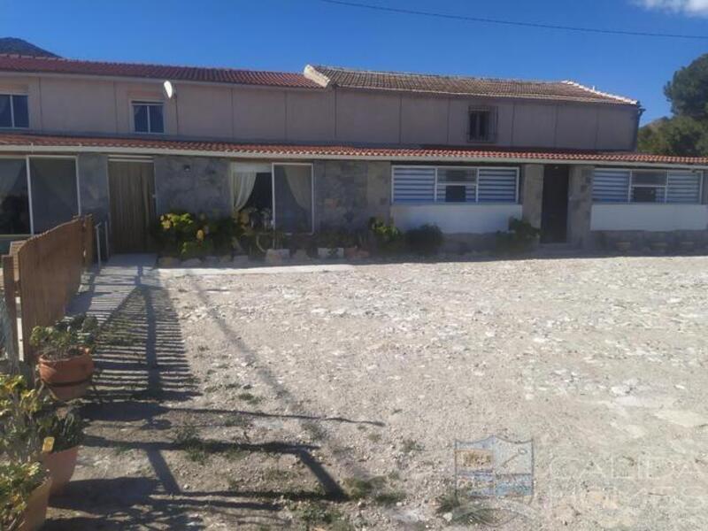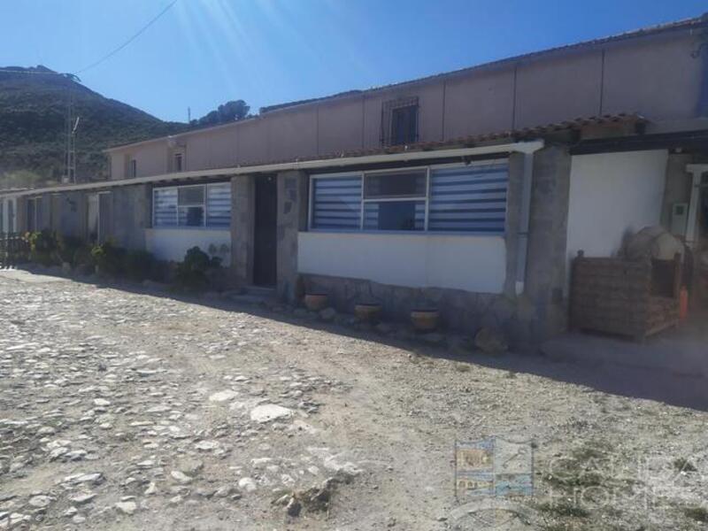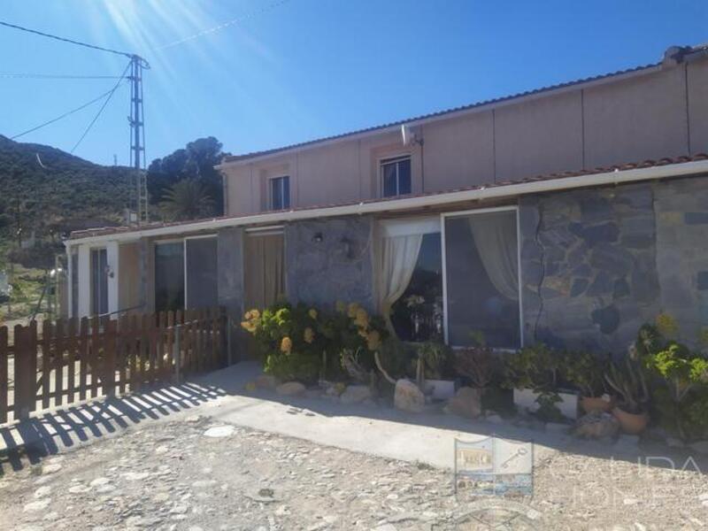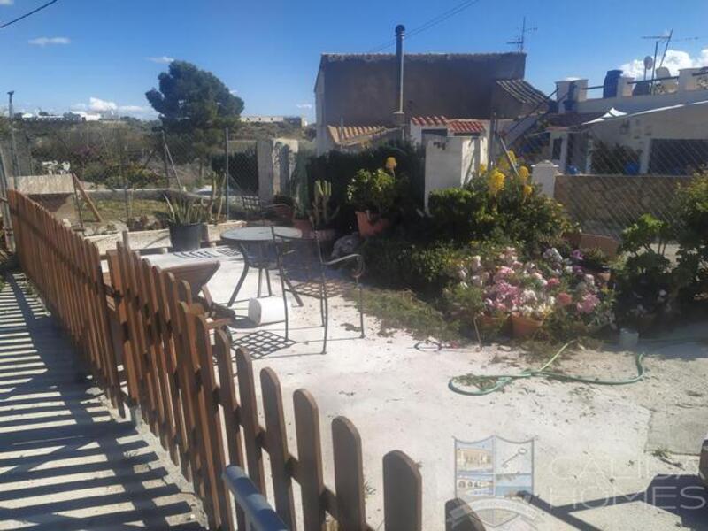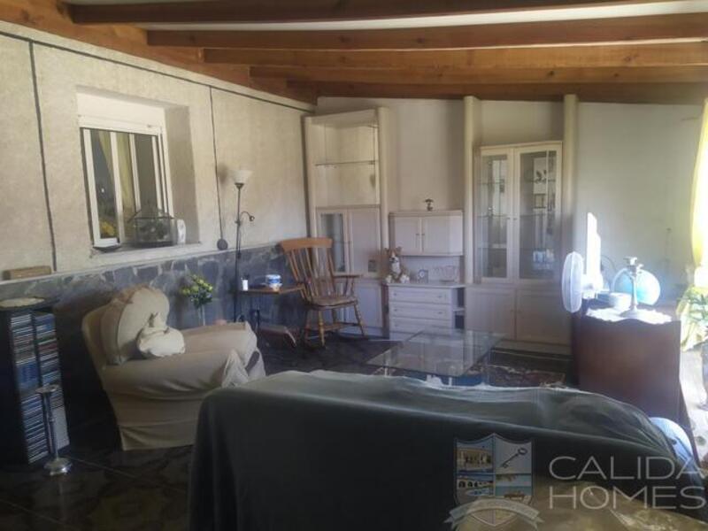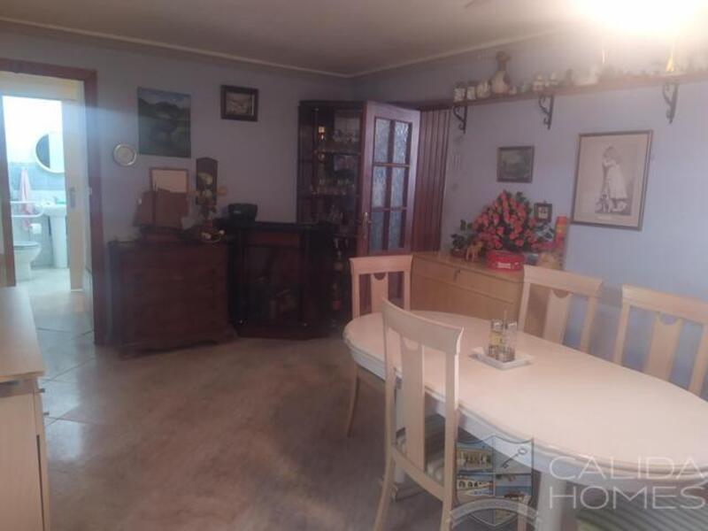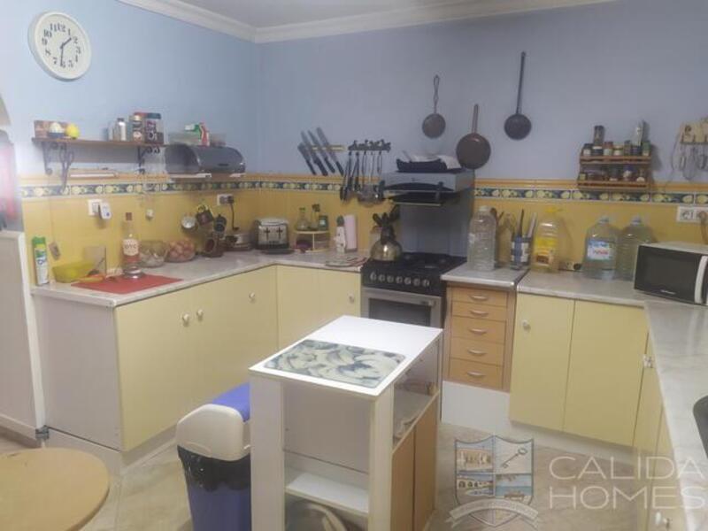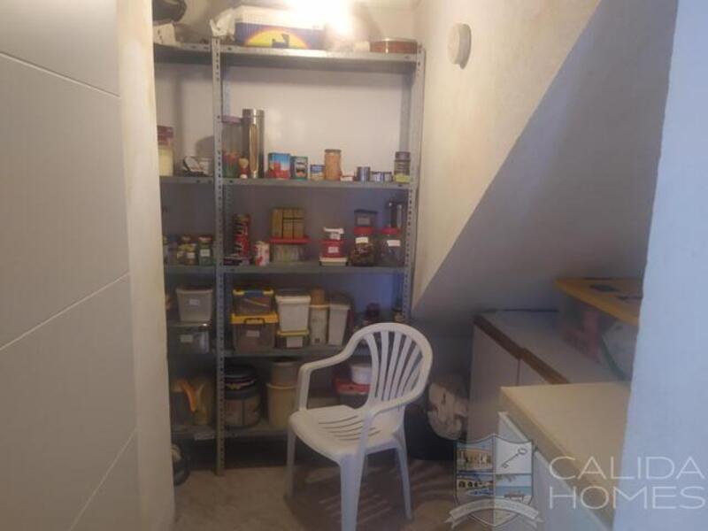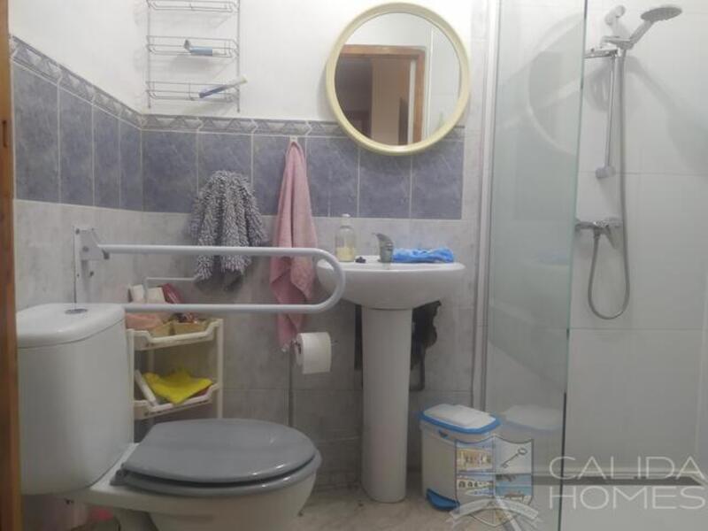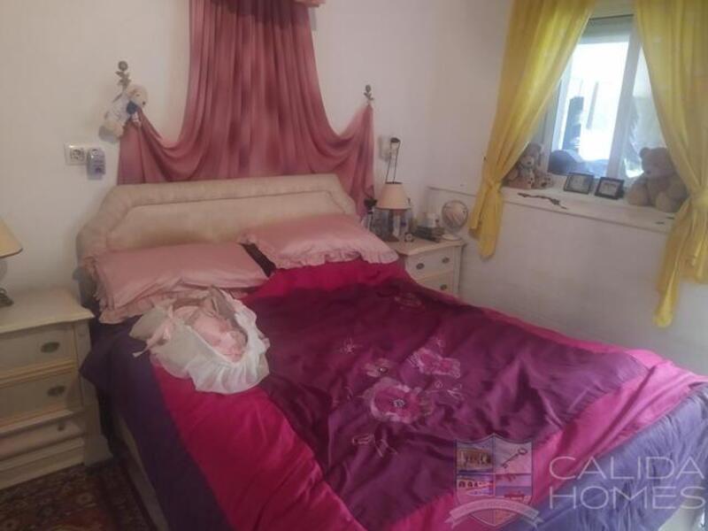Send en forespørsel om denne eiendommen

CORTIJO FAMILIA.- A UNIQUE OPPORTUNITY TO GET TWO CORTIJOS FOR THE PRICE OF ONE. TWO LARGE ADJOINING HOUSES- detached from any further property-WITH A TOTAL OF 8 BEDROOMS 4 BATHROOMS A POOL, HUGE GARAGE, ROOF TERRACE, PRIVATE DRIVE WAY AND LARGE GATED PRIVATE CAR PARKING AREA. IDEAL FOR A LARGE FAMILY OR POTENTIAL RENTALS.
The Cortijos are located just a few minutes away from the village of Almanzora and the town of Albox. In the lovely village of Almanzora you can find all basic amenities such as a supermarket, banks, bakery, bars, etc. In Albox are the larger shops, supermarkets, banks, medical centre.
The houses have 2 separate entrances, one could be a family home and the other a guest house or used for long or short term rentals. The terrace/garden behind the house can be opened through a door from one house to the other. This property offers great business opportunity.
The house is easily accessible via a main road and is located in a small neighbourhood with a few houses. With plenty of private car parking space in its own private gated area to the front of the property.
House 1 comprises as follows, At the front of the house is a very large fully covered terrace, which has just been updated, where the front door leads to the entrance. In the entrance hall there are two spacious double bedrooms to either side. Straight ahead from the entrance there is the huge living/dining room with a ceiling fan and wood burner and storage space. A staircase from the living room leads to the first floor with 2 bedrooms and a shower room. Back in the living room a hallway leads to a very spacious fully fitted kitchen and to the left the main bathroom with a walk in shower. The terrace door leads to the terrace behind the first house. A spacious tiled terrace with stairs leading to a roof terrace where there are lovely views of the surrounding area. From the terrace there is a door that leads to the garage. Steps then lead to the pool where there is plenty of room. Through the terrace from the first house there is access to the second house.
House 2comprises as follows, At the front of this house there is another covered terrace which has now been turned into a living room. The front door leads into a hallway which opens into a large dining room with an archway to the large fully fitted kitchen. To the left of the dining room is a door that lead to a pantry and to the bathroom with a shower. From this hallway there is a double bedroom which has a door that opens into another entrance hall and the front door which goes back out on the parking area in front of the house. There is a room that is now used as an office./sewing room to the left of the bedroom downstairs. Back in the dining room a door leads to the huge living room with wood burning stove, wood panel walls with a bar area and little kitchen area as well as bar area. A staircase from the living room leads to the first floor where there are 3 very large double bedrooms and a bathroom with corner bath. Back in the living room a patio door leads onto the terrace which has plenty of space for a nice seating area. A staircase leads to a higher terrace where there is also a storage area. The two terraces between the 2 houses are connected through a door. A very large terrace could be made if needed. This home has so much potential and really needs to be viewed to appreciate how much you are getting for your money
Egenskaper
- Se videotur
- 8 soverom
- 4 bad
- 425m² Bygg størrelse
- 480m² Tomtestørrelse
- Privat basseng
Kostnadssammenbrudd
* Overføringsavgift er basert på salgsverdien eller matrikkelen som er høyest.
** Informasjonen ovenfor vises bare som en veiledning.
Spanske eiendomsnyheter og oppdateringer fra Spain Property Portal.com
In Spain, two primary taxes are associated with property purchases: IVA (Value Added Tax) and ITP (Property Transfer Tax). IVA, typically applicable to new constructions, stands at 10% of the property's value. On the other hand, ITP, levied on resale properties, varies between regions but generally ranges from 6% to 10%.
Spain Property Portal is an online platform that has revolutionized the way people buy and sell real estate in Spain.
In Spain, mortgages, known as "hipotecas," are common, and the market has seen significant growth and evolution.


