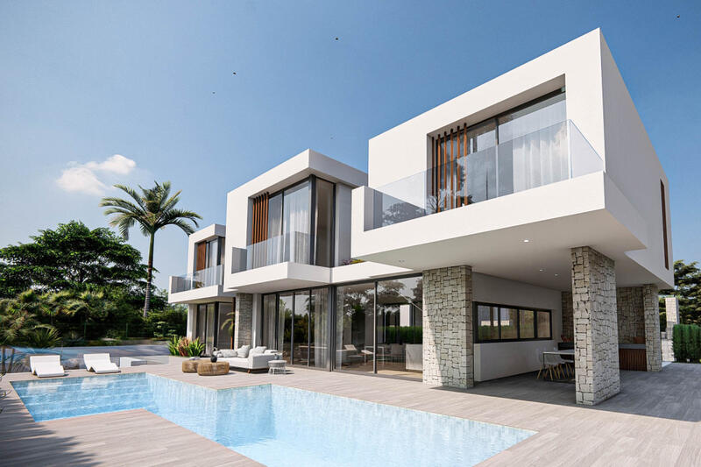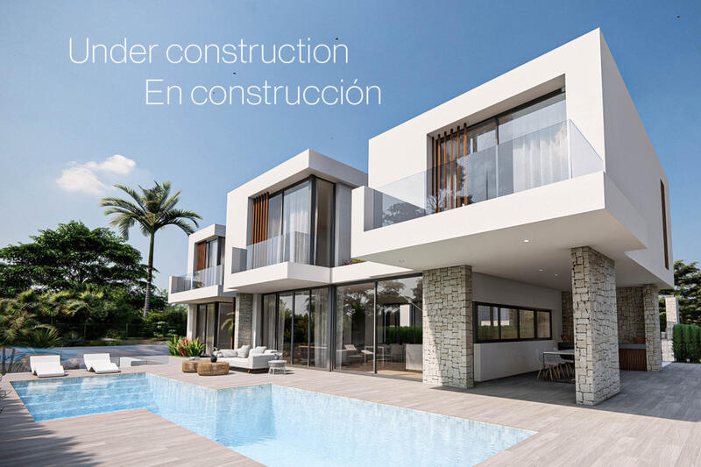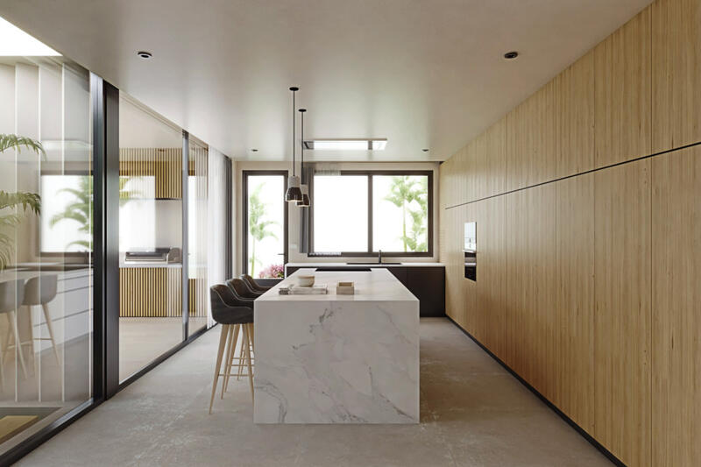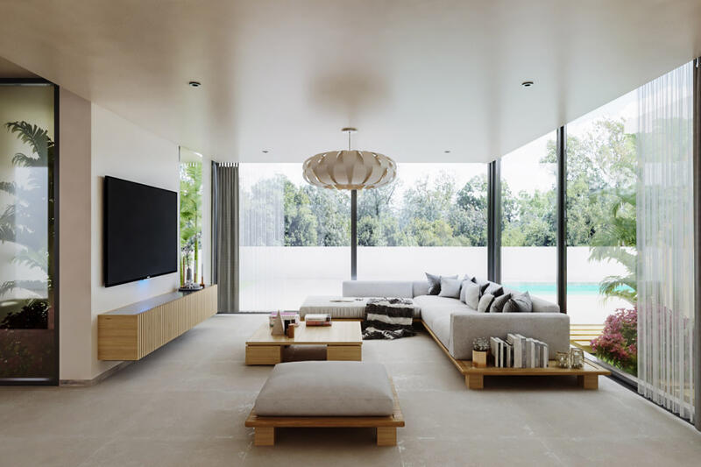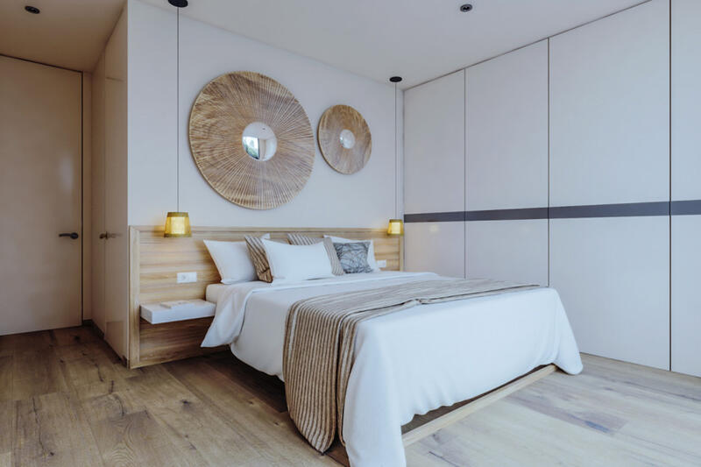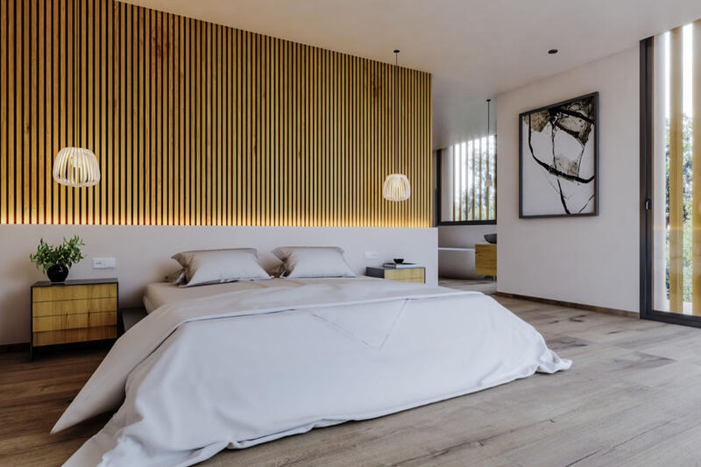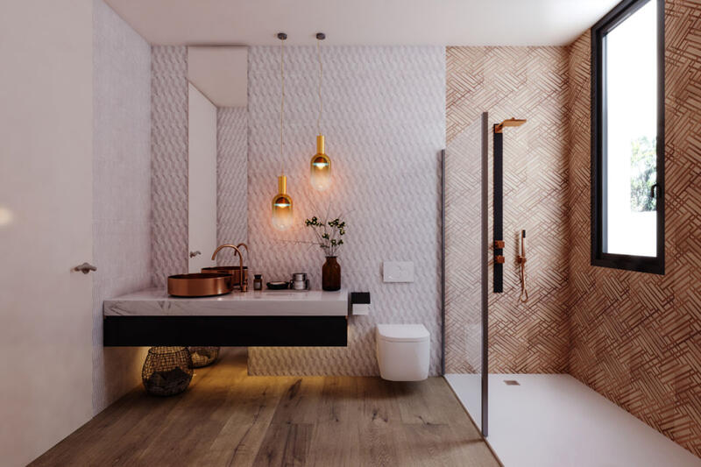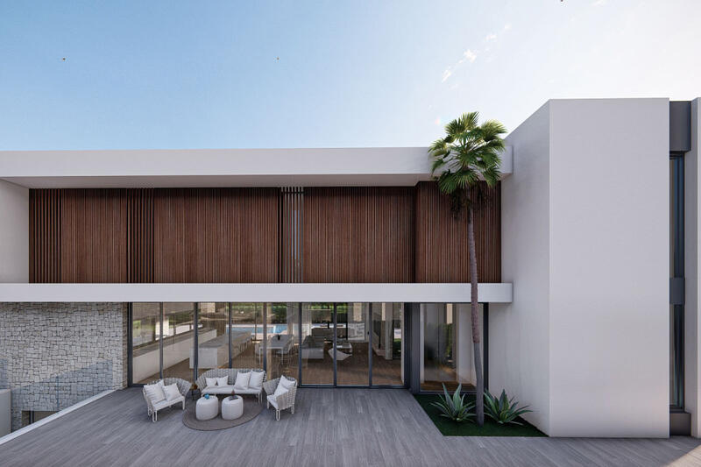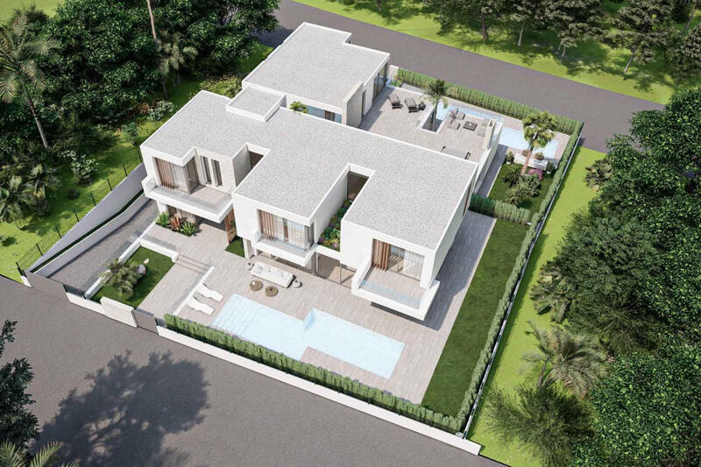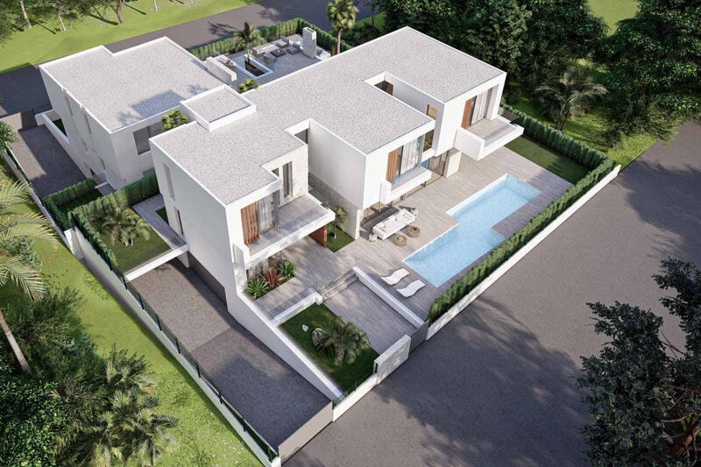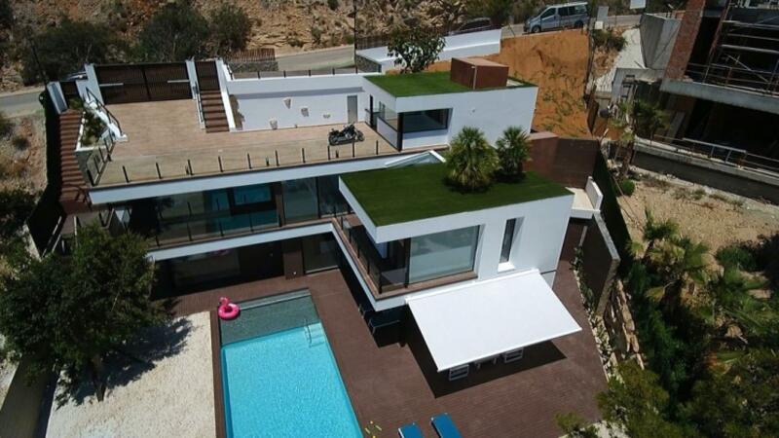Send en forespørsel om denne eiendommen
Ref: 60-8276-4
Eiendom som markedsføres av Javea Estates


Navnet ditt:
Epostadresse:
Telefon nr:
Ved å merke av i denne boksen, vil vi videreformidle søket til opptil fem andre eiendomsmeglere som har lignende eiendommer som dette.
Forespørsel detaljer:
Discover this impressive newly built villa in Albir, where contemporary design, cutting-edge technology, and comfort combine to offer an exceptional lifestyle. With over 380 m² of built area, this property was designed for those seeking an exclusive, elegant home connected to nature.
From the first moment, the architecture captivates with its clean lines, well-defined volumes, and a palette of natural materials and neutral tones that convey calm, harmony, and sophistication. Each space has been designed to enhance natural light, create a sense of spaciousness, and facilitate the connection between indoors and outdoors.
The ground floor offers an open and bright living experience: a spacious living room with an integrated kitchen that opens onto the outdoors, where a large terrace and a spectacular private pool invite you to relax. The outdoor area also includes a covered summer kitchen with a barbecue, perfect for enjoying the Mediterranean climate year-round. This level also features two en-suite bedrooms, ideal for guests or family members, as well as a double-height entrance hall that provides elegance and spaciousness. The first floor houses two additional bedrooms, both en suite, each with its own balcony. The jewel of this floor is the master suite: a spacious and bright space with a dressing room, private bathroom, and a private terrace offering privacy and open views.
The lower level is designed for both functionality and comfort. It features a closed garage for two cars, a large storage room, a utility room, and direct access to the upper floors via elevator or stairs.
The natural surroundings and Mediterranean vegetation surrounding the villa contribute to a serene and exclusive atmosphere, ideal for those who value tranquility without sacrificing proximity to the sea and all amenities.
Delivery is scheduled for October 2025 (date subject to change), offering the opportunity to acquire a new-build property in one of the most desirable areas of the Costa Blanca.
A unique villa where luxury is lived simply, technology is discreetly integrated, and design becomes a complete sensorial experience.
From the first moment, the architecture captivates with its clean lines, well-defined volumes, and a palette of natural materials and neutral tones that convey calm, harmony, and sophistication. Each space has been designed to enhance natural light, create a sense of spaciousness, and facilitate the connection between indoors and outdoors.
The ground floor offers an open and bright living experience: a spacious living room with an integrated kitchen that opens onto the outdoors, where a large terrace and a spectacular private pool invite you to relax. The outdoor area also includes a covered summer kitchen with a barbecue, perfect for enjoying the Mediterranean climate year-round. This level also features two en-suite bedrooms, ideal for guests or family members, as well as a double-height entrance hall that provides elegance and spaciousness. The first floor houses two additional bedrooms, both en suite, each with its own balcony. The jewel of this floor is the master suite: a spacious and bright space with a dressing room, private bathroom, and a private terrace offering privacy and open views.
The lower level is designed for both functionality and comfort. It features a closed garage for two cars, a large storage room, a utility room, and direct access to the upper floors via elevator or stairs.
The natural surroundings and Mediterranean vegetation surrounding the villa contribute to a serene and exclusive atmosphere, ideal for those who value tranquility without sacrificing proximity to the sea and all amenities.
Delivery is scheduled for October 2025 (date subject to change), offering the opportunity to acquire a new-build property in one of the most desirable areas of the Costa Blanca.
A unique villa where luxury is lived simply, technology is discreetly integrated, and design becomes a complete sensorial experience.
Egenskaper
- 4 soverom
- 4 bad
- 494m² Bygg størrelse
- 683m² Tomtestørrelse
- Svømmebasseng
- Air conditioning
- Automatic irrigation
- Balcony
- Built-in cabinets
- Central Heating
- Double glass
- Electricity
- Floor heating
- Furnished
- Garage
- Garden
- Intercom
- Lift
- Patio
- Pool
- Storage
- Substructure
- Terrace
- water
Kostnadssammenbrudd
Standard betalingsform
Reservasjon depositum
3.000€
Resten av innskuddet til 10%
192.000€
Sluttbetaling på 90% ved ferdigstillelse
1.755.000€
Eiendomskjøpskostnader
Eiendomspris
1.950.000€
Overføringsavgift 8%
156.000€
Notariusavgifter (ca.)
600€
Tinglysningsavgifter (ca.)
600€
Advokatkostnader (ca.)
1.500€
* Overføringsavgift er basert på salgsverdien eller matrikkelen som er høyest.
** Informasjonen ovenfor vises bare som en veiledning.
Similar Properties
Spanske eiendomsnyheter og oppdateringer fra Spain Property Portal.com
In Spain, two primary taxes are associated with property purchases: IVA (Value Added Tax) and ITP (Property Transfer Tax). IVA, typically applicable to new constructions, stands at 10% of the property's value. On the other hand, ITP, levied on resale properties, varies between regions but generally ranges from 6% to 10%.
Spain Property Portal is an online platform that has revolutionized the way people buy and sell real estate in Spain.
In Spain, mortgages, known as "hipotecas," are common, and the market has seen significant growth and evolution.


