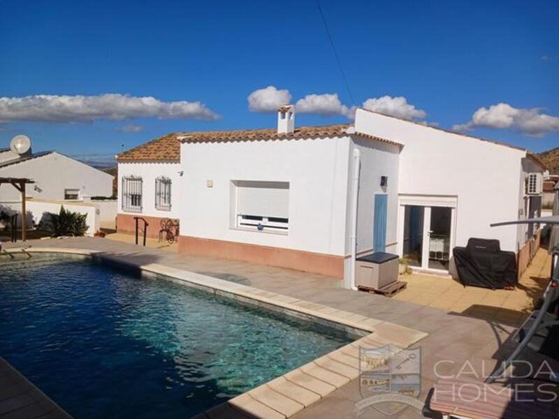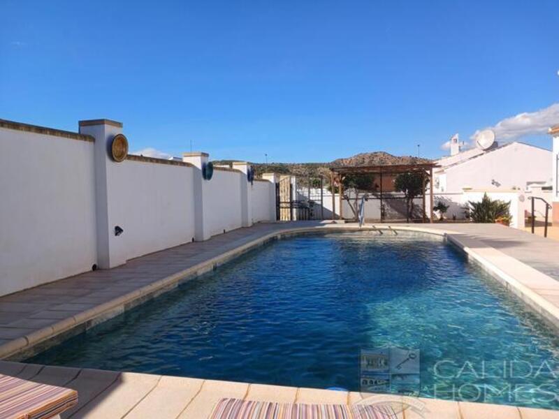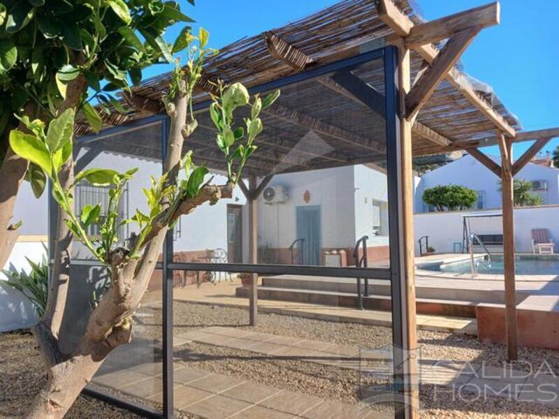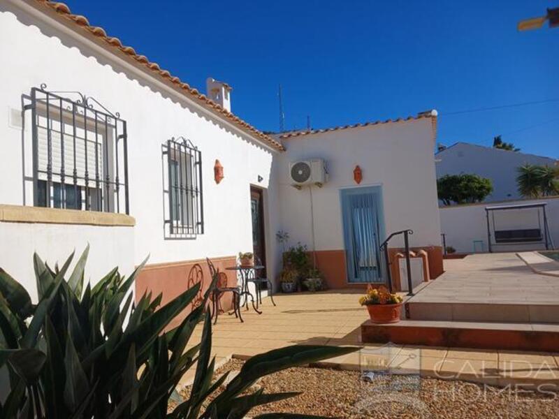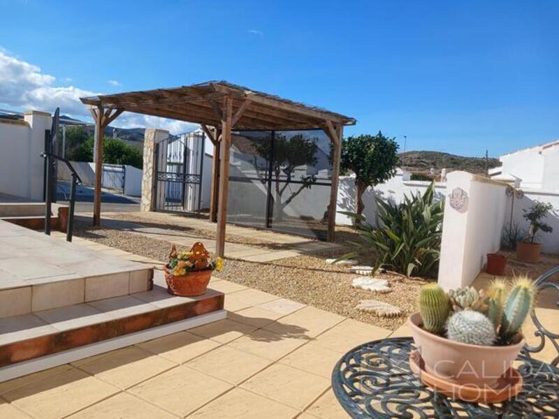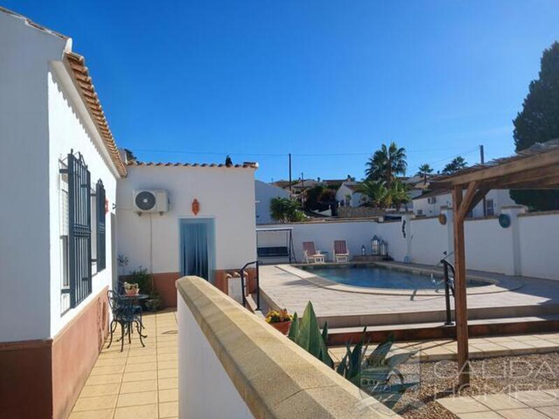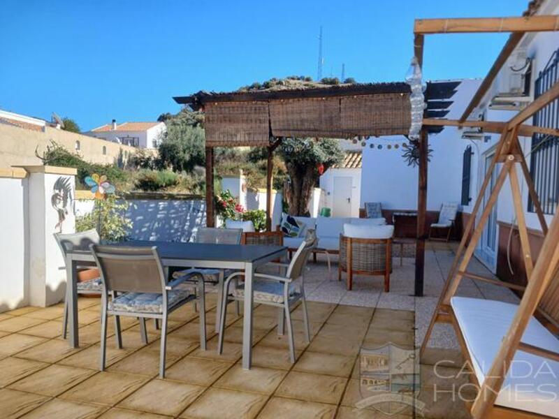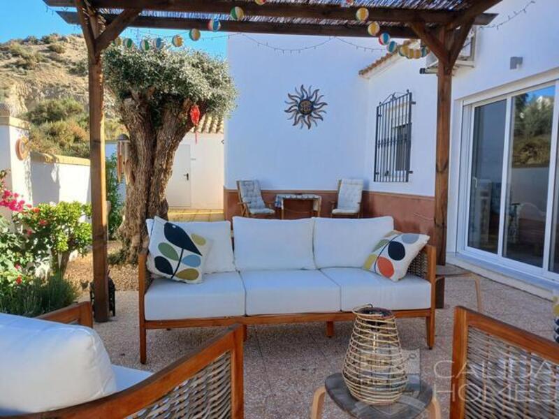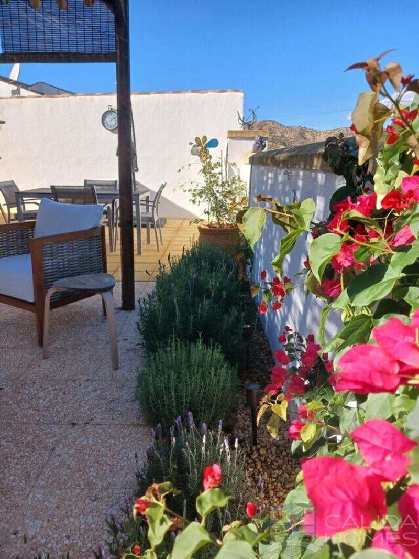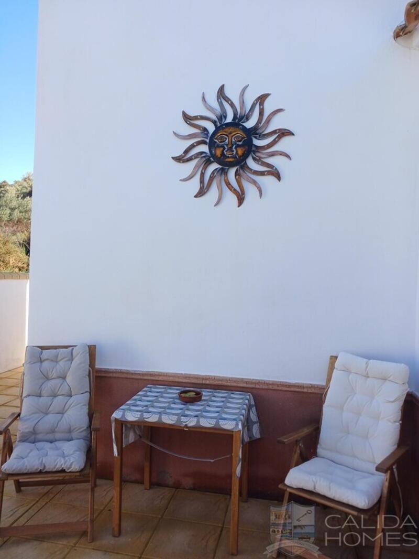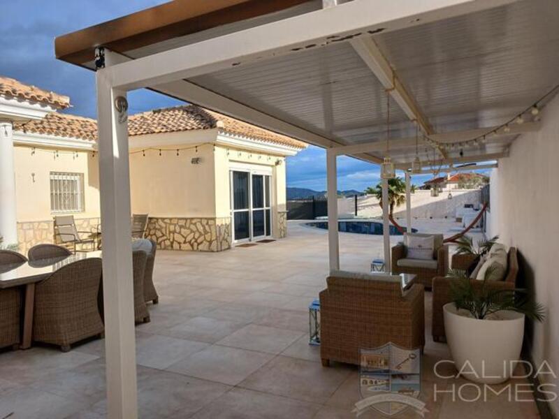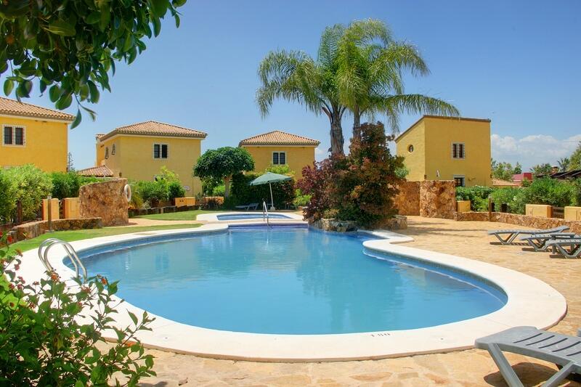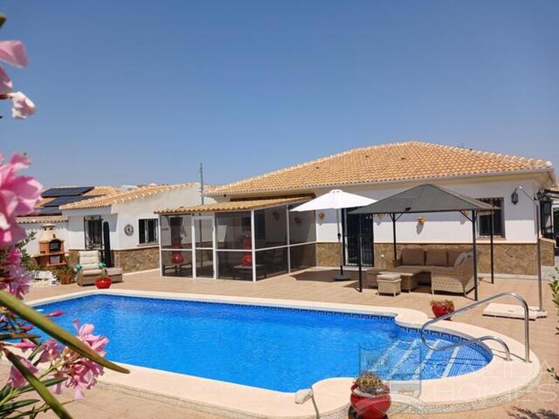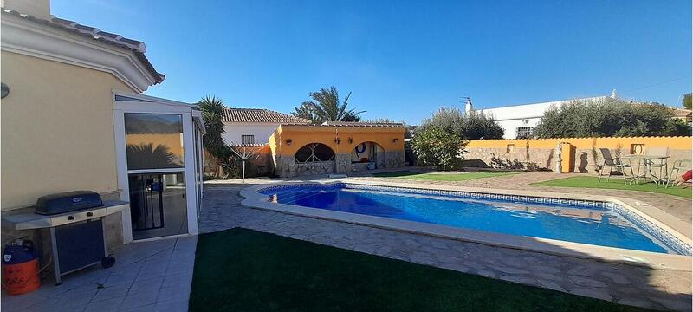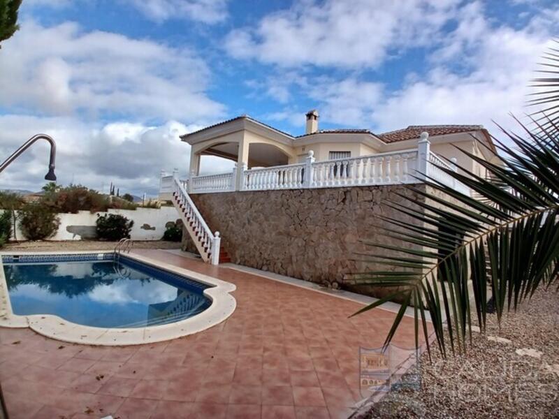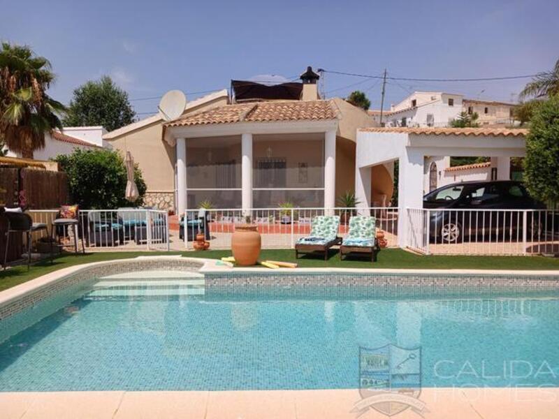Stel een vraag over deze woning

This wonderful, very spacious villa is located in the desirable and much-sought-after Los Carrascos community. If you’re searching for a move-in ready Spanish villa with a private pool, stunning low-maintenance gardens, and easy access to amenities, Villa Delight is a must-see.
Please watch the accompanying walk around video to appreciate setting, layout and presentation.
This exceptional property is just a short walk from two popular bar/restaurants and only a 3-minute drive (or 25-minute walk) from Arboleas village centre. Here you’ll find everything needed for day-to-day living: supermarkets, banks, pharmacies, gyms, hairdressers, a medical centre with English speakers, plus the lively Saturday street market and a great selection of cafes and bars. The larger market town of Albox is only 10 minutes away, and some of Almería’s most beautiful beaches-Vera Playa, Mojácar, and Garrucha-are just 25 to 35 minutes by car, making this a perfect full-time home or idyllic holiday property.
The current owners have carried out extensive upgrades and high-quality refurbishment both inside and out, creating a stylish, spacious, and thoroughly modern home set within beautifully landscaped, low-maintenance gardens. The gardens benefit from heightened perimeter walls for excellent privacy. Double entrance gates and a pedestrian gate open onto a flagstone driveway leading to a covered carport/parking area. The gardens are stocked with mature plants, colourful shrubs, and fruit trees, all well maintained and providing wonderful colour and greenery. Designed for easy upkeep, the gardens have been predominantly terraced with a mix of non-slip tiles and flagstones that provide numerous seating, sunbathing, dining, and entertaining terraces, some bathed in sun and some nicely shaded depending on time of day. The highlight of the exterior is the fully refurbished 8m x 4m private swimming pool, finished with stunning slate-effect tiling and surrounded by an expansive sun bathing/seating terrace that affords wonderful views. The gardens also include two large storage casitas and a charming pergola seating area to the rear that is just off of and can also be accessed from the lounge.
New top spec air conditioning in all key rooms and can be sold mainly furnished subject to separate negotiation.
The villa, over one level, affords a generous 154m² of useable space. A brand-new front door opens into a welcoming entrance lobby with two large floor-to-ceiling storage cupboards. Double doors lead through to the bright, spacious open-plan living and dining room, complete with pellet burner and newly installed triple sliding doors that open onto the rear terrace/garden. To the left of the lounge is a utility cupboard and a large double guest bedroom (could easily be the principle) with huge bank of mirror fronted fitted wardrobes and a spacious beautifully designed en-suite wet-room style bathroom. On other side of villa the lounge opens into a dining area that in turn flows into the stunning high-spec contemporary kitchen, fitted with grey laminate units, premium appliances, double-thickness Silestone worktops, air conditioning, and dual door access ( to both left and right) into the gardens. A central feature double window looks out from kitchen directly over the pool. On the opposite side of the villa to the 1st bedroom are two further double bedrooms, including the principal bedroom with double patio doors opening to the pool terrace. Between them is the newly refurbished family bathroom.
eigendomseigenschappen
- Bekijk videotour
- 3 slaapkamers
- 2 badkamers
- 154m² Bouwgrootte
- 562m² Perceelgrootte
- Prive zwembad
Kostenverdeling
* Overdrachtsbelasting is gebaseerd op de verkoopwaarde of de kadastrale waarde welke het hoogste is.
** De bovenstaande informatie wordt alleen als richtlijn weergegeven.
Hypotheekberekening
Hypotheek resultaat
* De bovenstaande informatie wordt geleverd door The MHI Group en wordt alleen als richtlijn weergegeven. Individuele omstandigheden kunnen het tarief dat wij bieden voor een hypotheek wijzigen. Klik op onderstaande link voor een persoonlijke offerte.
Similar Properties
Spaans onroerend goed nieuws & updates door Spain Property Portal.com
In Spain, two primary taxes are associated with property purchases: IVA (Value Added Tax) and ITP (Property Transfer Tax). IVA, typically applicable to new constructions, stands at 10% of the property's value. On the other hand, ITP, levied on resale properties, varies between regions but generally ranges from 6% to 10%.
Spain Property Portal is an online platform that has revolutionized the way people buy and sell real estate in Spain.
In Spain, mortgages, known as "hipotecas," are common, and the market has seen significant growth and evolution.


