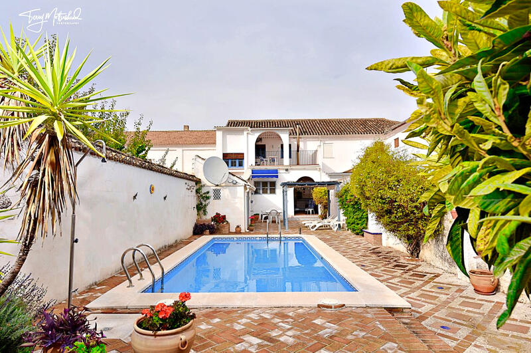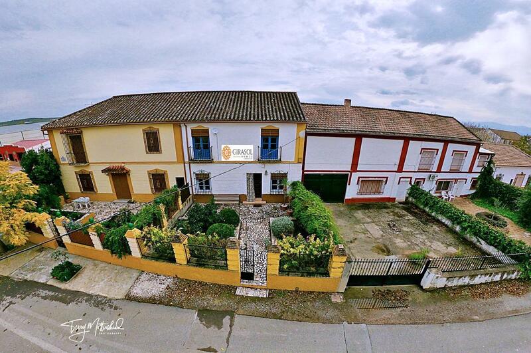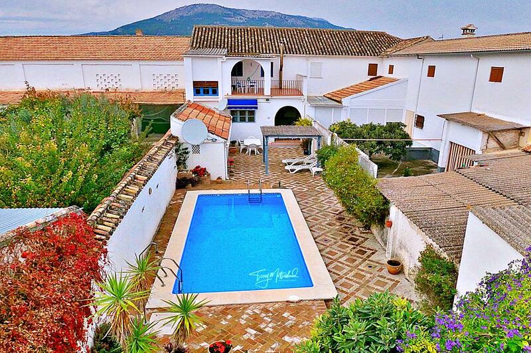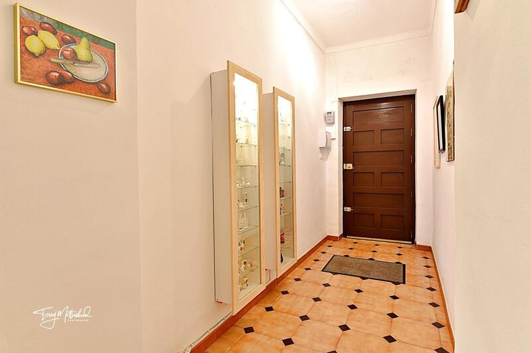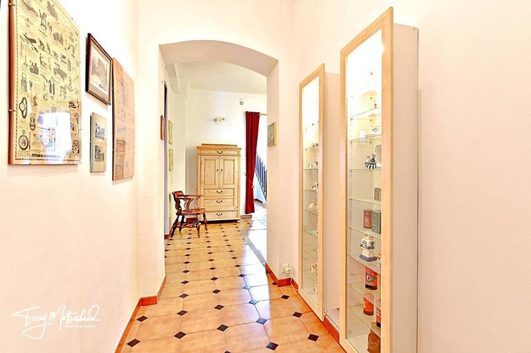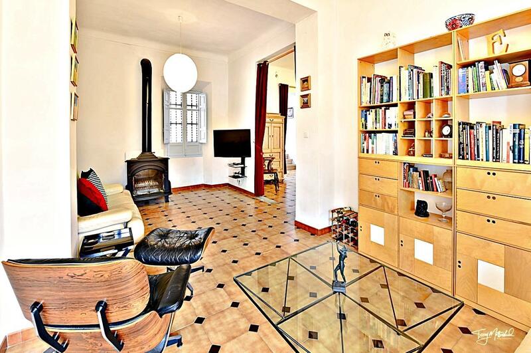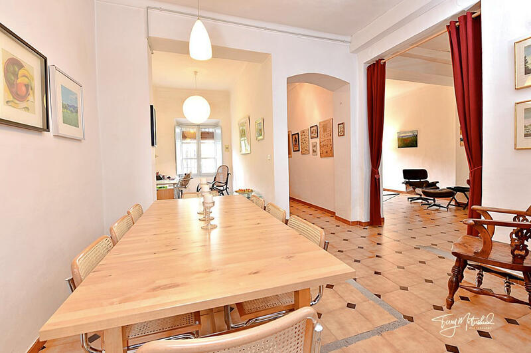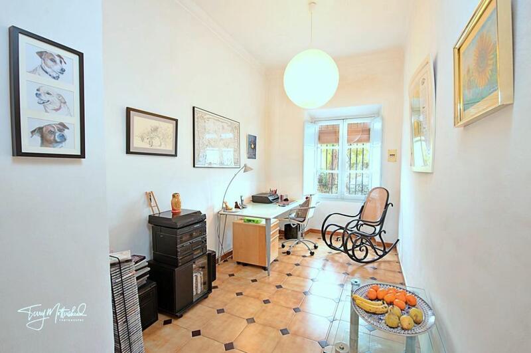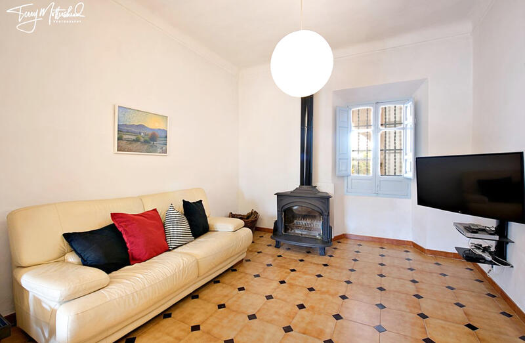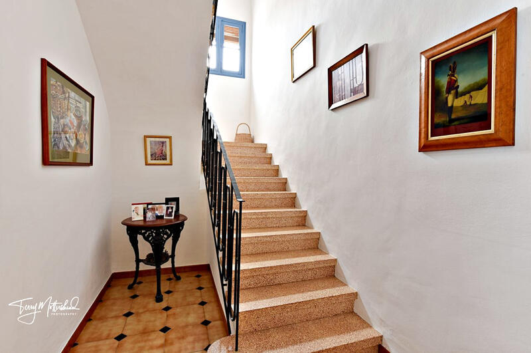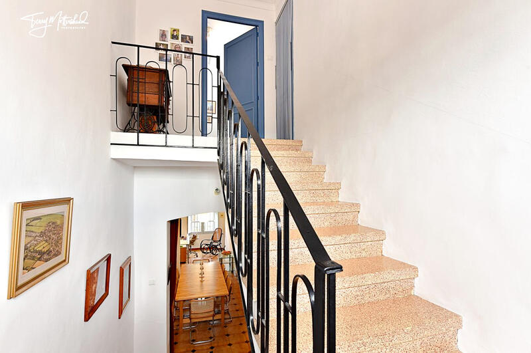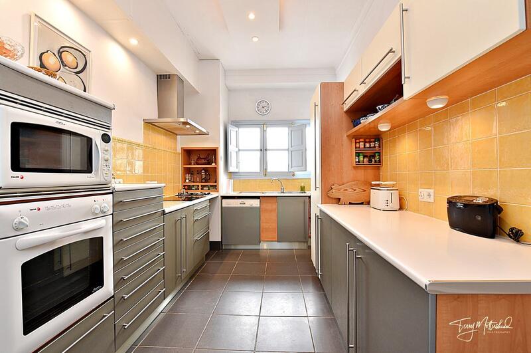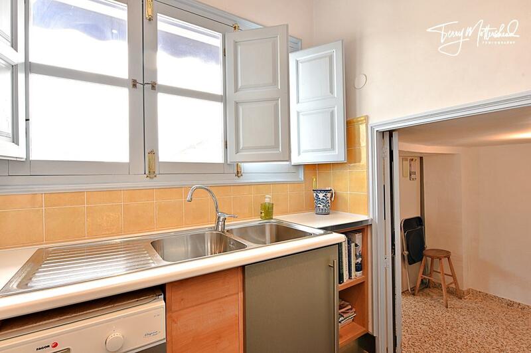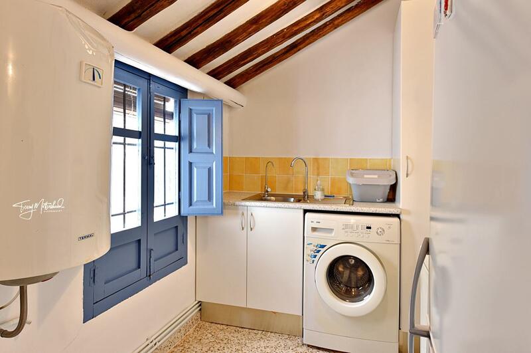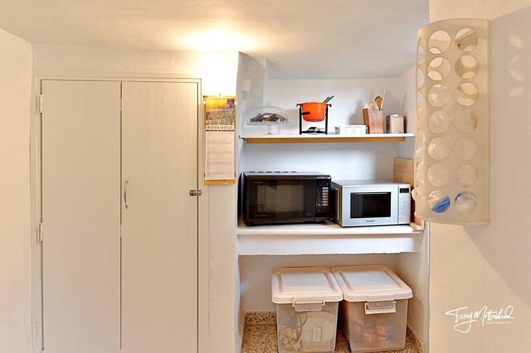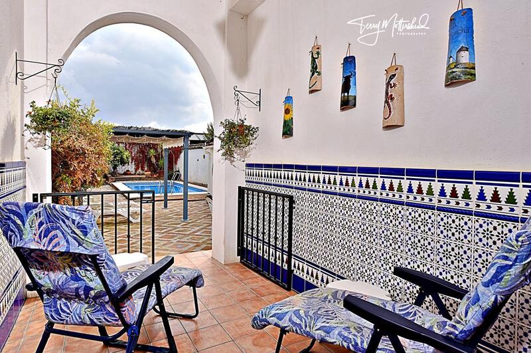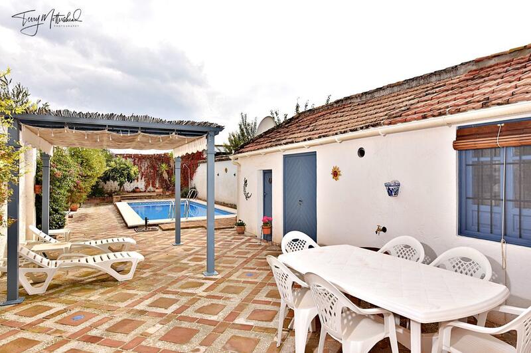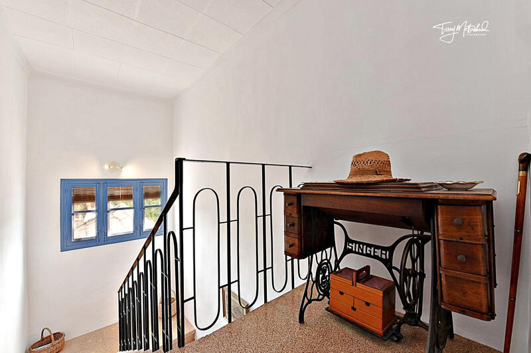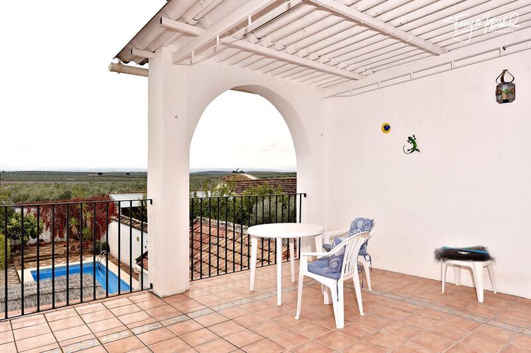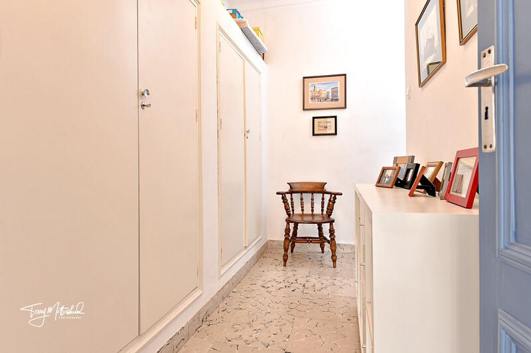Stel een vraag over deze woning
Peacefully located this lovely property offers quiet rural life without isolation. Located in the centre of this small village the property is an inner home of only four. Once part of very large finca belonging to a local landowner the house benefits from a good sized garden forecourt with walled beds of flowers and herbs. The paved path takes you to the front door which opens up into a brigh and impressive entrance hallway. The hallway leads into a large open plan area with an office/studio area to the front and a large dining area to the rear. Adjacent this open area is a very large lounge which runs from fthe front gaden to the rear kitchen covered terrace. This room is bright and has a large wood burning stove which when required warms the whole ground floor living area. Beyond the dining area is a small seating area off which is the modern fitted kitchen which has a mix of wall and base units. The base units are a modern dark grey are complimented perfectly by the light wall untis and work tops. There are integrated appliances including a dishwasher and oven and there both gas and electric hobs to suit all cooks.
The sink units sit beautifully under the large, fully opening kitchen window which looks directly out over the garden and pool areas. Just off the kitchen is a very useful utility room which is plumbed for an automatic washing machine and has room for a larger fridge/freezer and additional pantry storage.
From the kitchen there is a rear door leading our into the covered patio which is gated providing a lovely shaded area to cool off and also a place to keep pets and small children from the water.
Beyond this patio is a huge walled garden which has a rustic tiled floor and two small outbuildings. One houses a good sized store with water storage tank and the second houses the pool plant equipment and a useful W.C. and wash basin.
The eight by four metre pool is the centre piece of the garden although the other beautiful seating areas which are bordered by colourful flowers and shrubs are equally as pretty.
At the rear of the garden there is a single door entrance to the large garage with workshop which almost twelve metres long and three metres wide and has a height of over three metres. The garage has vehicle access from the side road which leads to open olive groves at the rear of the village.
This is a fabulous home which has been lovingly restored by the current owners who although wish to stay in the area, now feel it is time to downsize a little.
Take the video tour or ensure you visit in person to appreciate this great property.
eigendomseigenschappen
- Bekijk virtuele rondleiding
- Bekijk videotour
- 3 slaapkamers
- 2 badkamers
- 200m² Bouwgrootte
- 290m² Perceelgrootte
- Zwembad
- Bargain
- Countryside
- Direct Listing
- Garage
- garden
- Key ready
- Parking
- Private swimming pool
- Rural
Kostenverdeling
* Overdrachtsbelasting is gebaseerd op de verkoopwaarde of de kadastrale waarde welke het hoogste is.
** De bovenstaande informatie wordt alleen als richtlijn weergegeven.
Hypotheekberekening
Hypotheek resultaat
* De bovenstaande informatie wordt geleverd door The MHI Group en wordt alleen als richtlijn weergegeven. Individuele omstandigheden kunnen het tarief dat wij bieden voor een hypotheek wijzigen. Klik op onderstaande link voor een persoonlijke offerte.
Spaans onroerend goed nieuws & updates door Spain Property Portal.com
In Spain, two primary taxes are associated with property purchases: IVA (Value Added Tax) and ITP (Property Transfer Tax). IVA, typically applicable to new constructions, stands at 10% of the property's value. On the other hand, ITP, levied on resale properties, varies between regions but generally ranges from 6% to 10%.
Spain Property Portal is an online platform that has revolutionized the way people buy and sell real estate in Spain.
In Spain, mortgages, known as "hipotecas," are common, and the market has seen significant growth and evolution.


