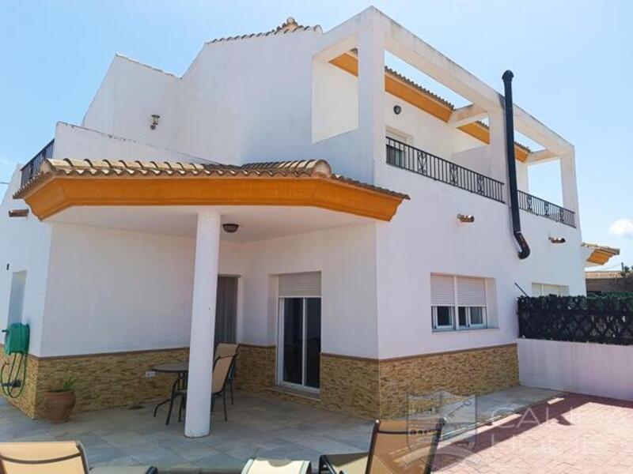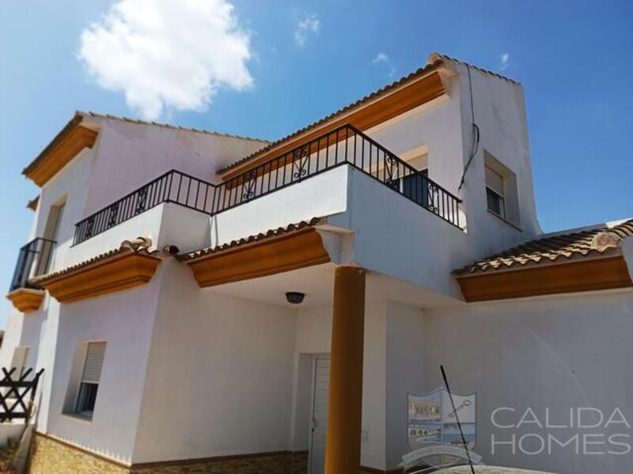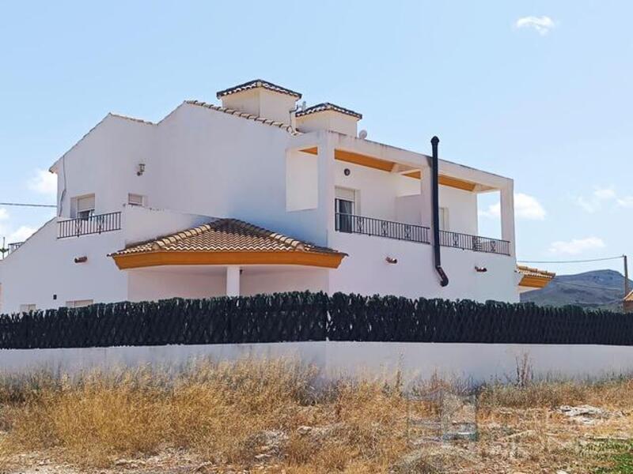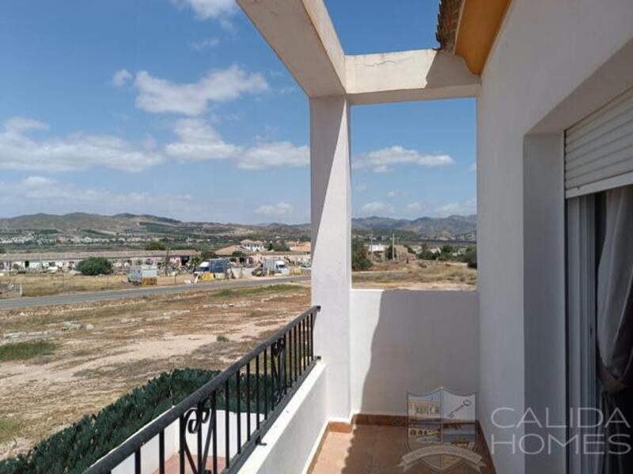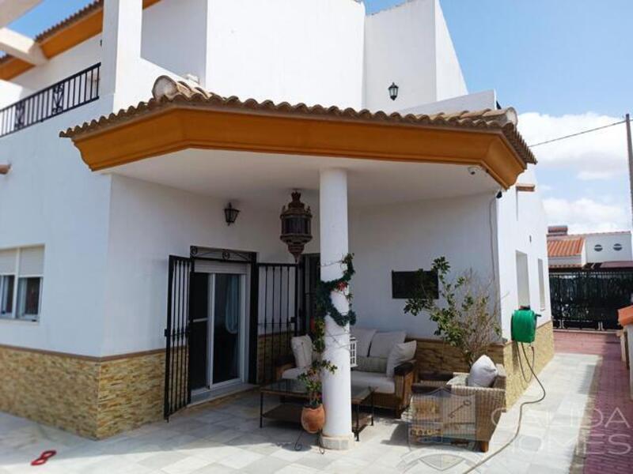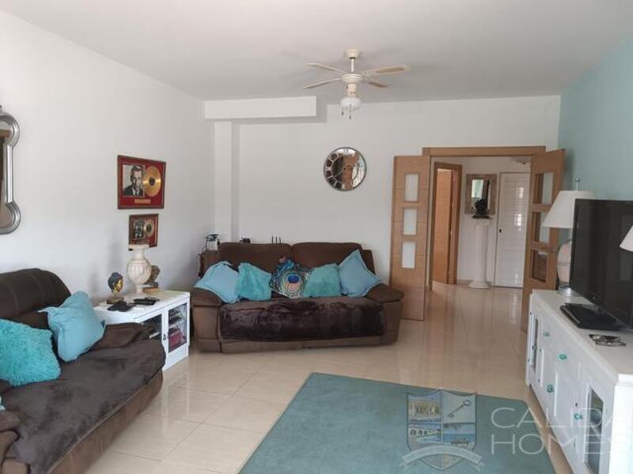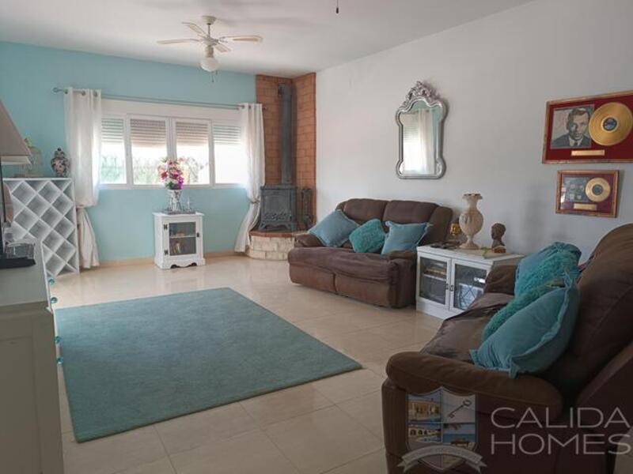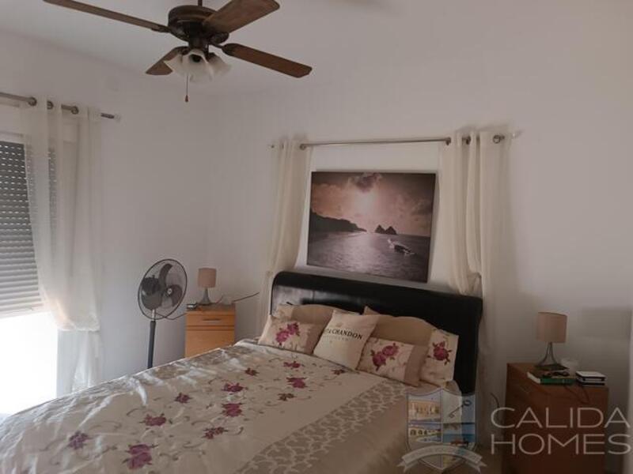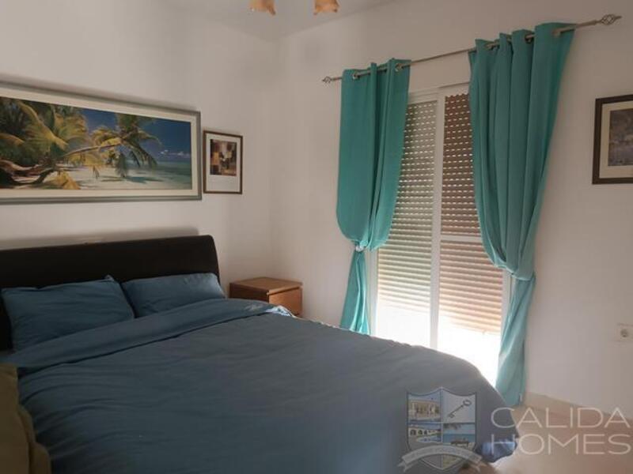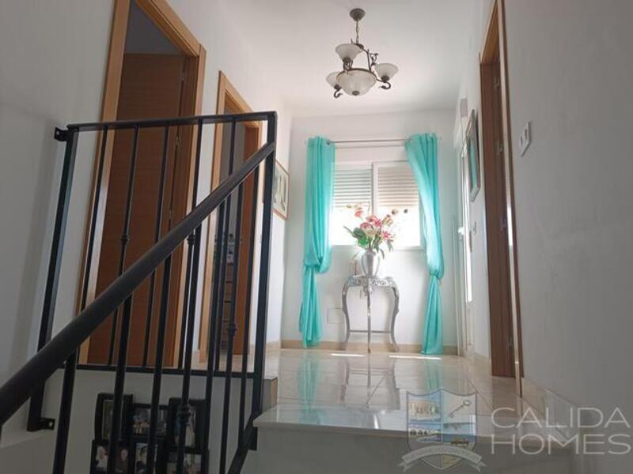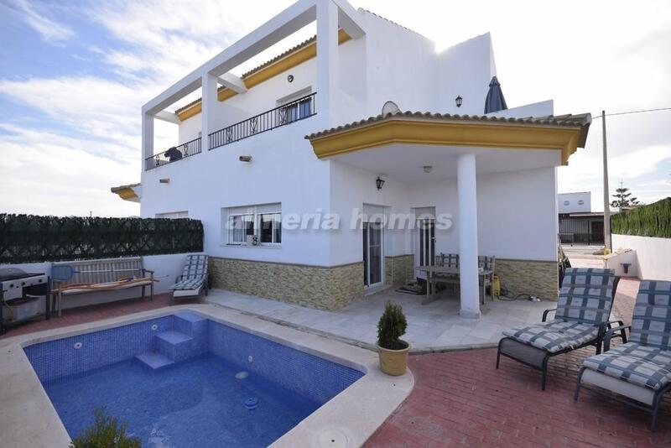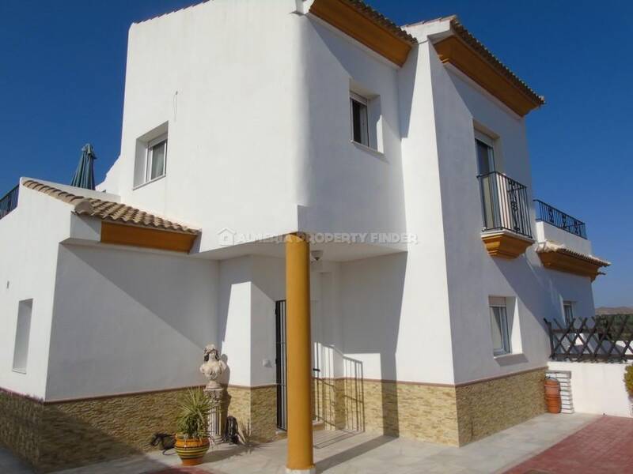Stel een vraag over deze woning

Villa Bellisimo- What a property -An immaculately presented and well maintained five bedroom villa – Split into two separate dwellings so providing either a rental property or totally self contained guest accommodation-set in a private plot with a 4 x 2 m swimming pool and stunning views over the surrounding mountain ranges and just a 20min drive down to the Almeria coast resorts of Vera, Palomares etc.
Located in a very small hamlet of individual properties, which comes under the Zurgena Municipality, You are surrounded by wonderful countryside but have very easy access onto the coast motorway and down to a good number of Almeria’s prettiest and most popular beach resorts. Vera, Garrucha, Palomares etc all with great golf courses and more restaurants/bars than you’ll ever be able to visit. The inland towns of Huercal Overa, Zurgena, Albox, Arboleas all of which have the amenities for day to day living, weekly markets and more are all a short drive away. The modern property was originally built to be two independent houses but it's being sold all together making it a 5 bed 5 bath villa or it could be kept as two separate houses as they have two separate entrances and a dividing wall. Want to live in Spain and receive an income then this could be just the property. Live in one and rent out the other. On the left: From the street a sliding wrought iron gate leads onto a stamped concrete driveway with space to fit a car. To the rear is a 4 x 2 m swimming pool, surrounding sun terrace and a covered terrace. From the driveway the front door opens into an entrance hall with a door on the right opening into a double bedroom with fitted wardrobes. On the left of the entrance hall is family shower room with a corner shower and basin. From the entrance hall a door on the left gives way to a lovely fully-fitted kitchen with high quality units, fridge freezer, washing machine, gas hob and a door which opens out to the pool area. Double doors then open into a spacious bright and airy living-dining room with ceiling fans and doors leading out to the pool area. From the entrance hall a staircase leads up to the first floor where you will find two bedrooms, guest shower room and a door leading out to a sun terrace overlooking the surrounding mountain ranges. The first bedroom is a double bedroom with a balcony and built in wardrobes. Bedroom 3, the master bedroom is a nice big room with fitted wardrobes, balcony and an en-suite bathroom with a walk-in shower, vanity unit and WC. On the right: From the street a sliding wrought iron gate opens into a stamped concrete driveway with space to fit a car. From the driveway the front door opens into an entrance hall with a door on the left opening into a well sized double bedroom with fitted wardrobes. On the right is a family shower room with a corner shower and basin. From the entrance hall a door on the right gives way to a lovely fully-fitted kitchen with high quality units, fridge freezer, washing machine, electric hob and a door which opens out to a sun terrace ideal for al fresco dining. Double doors then open into a spacious bright and airy living-dining room with patio doors out to the sun terrace. From the entrance hall a staircase leads up to the first floor where you will find the master bedroom which has a lovely terrace, fitted wardrobes and an en-suite shower room with a corner shower, basin and WC.
eigendomseigenschappen
- Bekijk videotour
- 5 slaapkamers
- 5 badkamers
- 288m² Bouwgrootte
- 400m² Perceelgrootte
- Prive zwembad
Kostenverdeling
* Overdrachtsbelasting is gebaseerd op de verkoopwaarde of de kadastrale waarde welke het hoogste is.
** De bovenstaande informatie wordt alleen als richtlijn weergegeven.
Hypotheekberekening
Hypotheek resultaat
* De bovenstaande informatie wordt geleverd door The MHI Group en wordt alleen als richtlijn weergegeven. Individuele omstandigheden kunnen het tarief dat wij bieden voor een hypotheek wijzigen. Klik op onderstaande link voor een persoonlijke offerte.
Spaans onroerend goed nieuws & updates door Spain Property Portal.com
In Spain, two primary taxes are associated with property purchases: IVA (Value Added Tax) and ITP (Property Transfer Tax). IVA, typically applicable to new constructions, stands at 10% of the property's value. On the other hand, ITP, levied on resale properties, varies between regions but generally ranges from 6% to 10%.
Spain Property Portal is an online platform that has revolutionized the way people buy and sell real estate in Spain.
In Spain, mortgages, known as "hipotecas," are common, and the market has seen significant growth and evolution.


