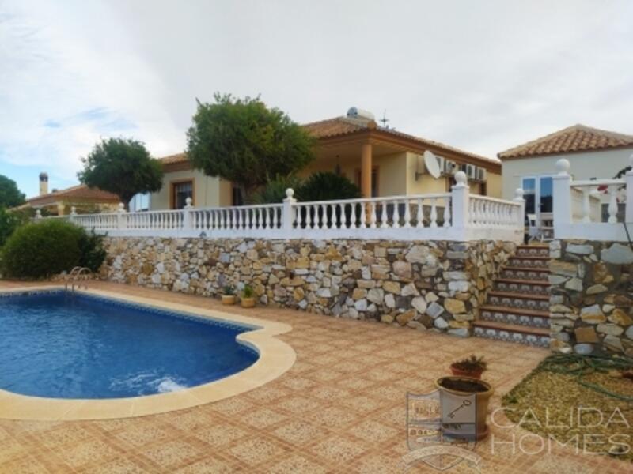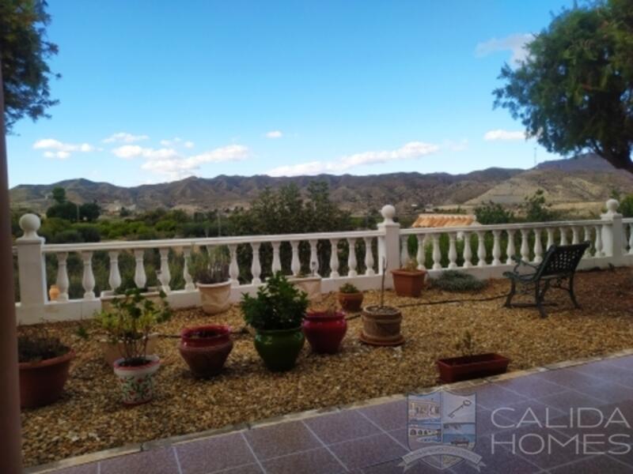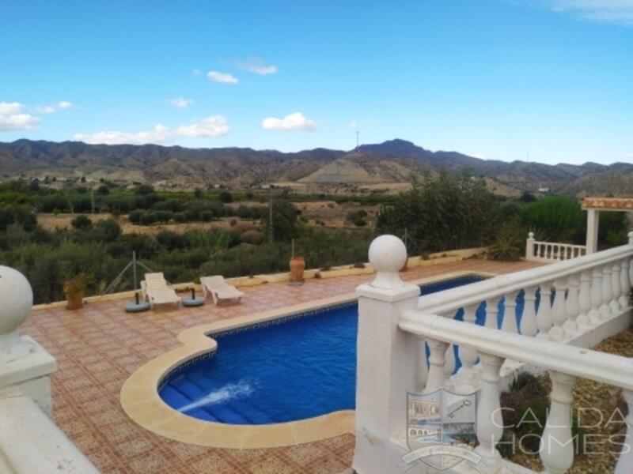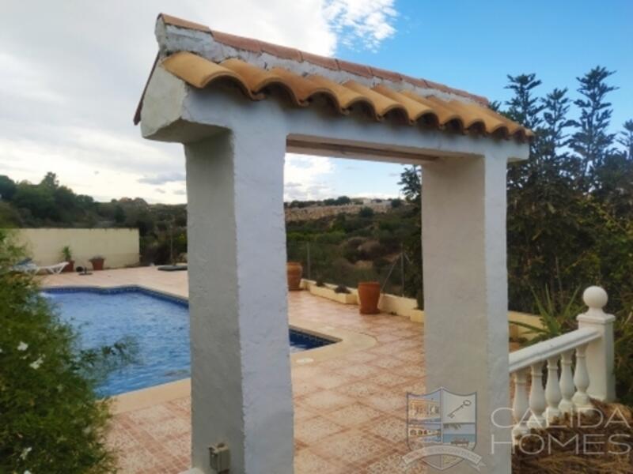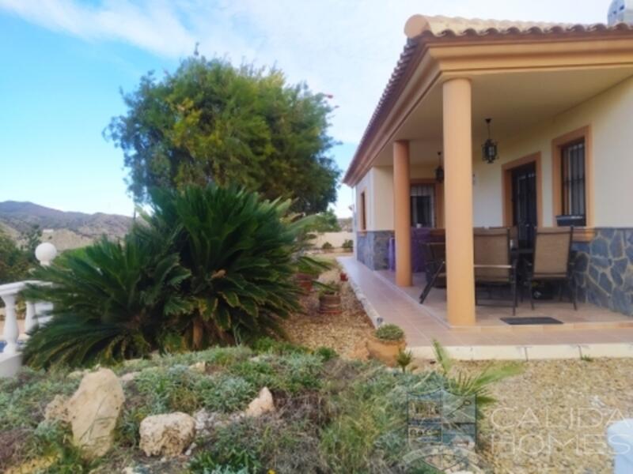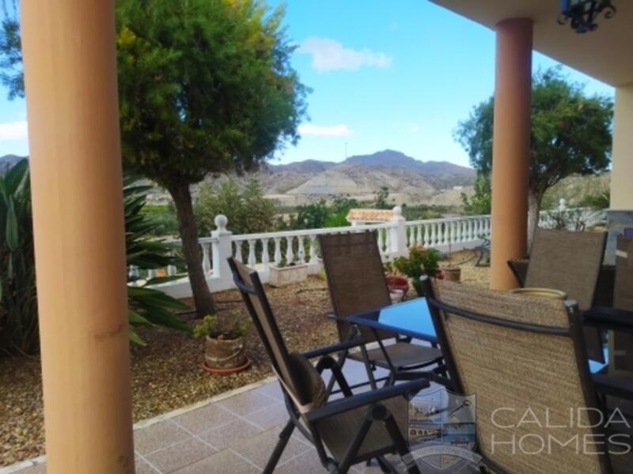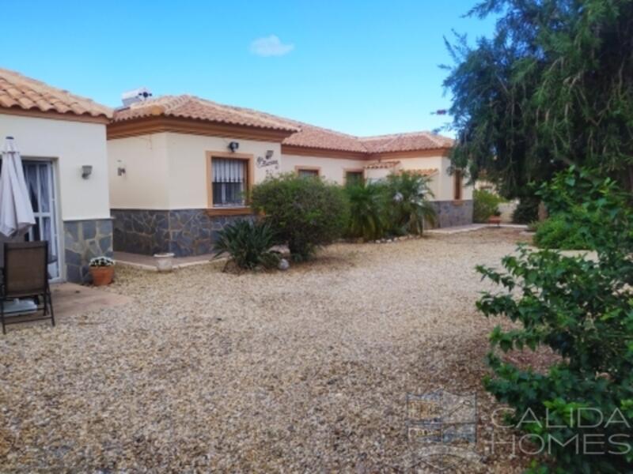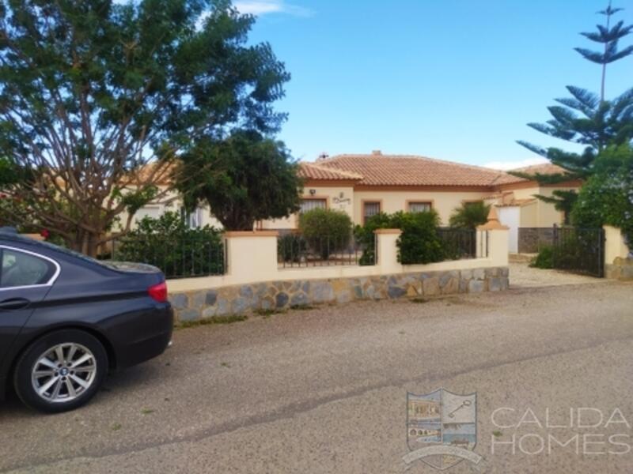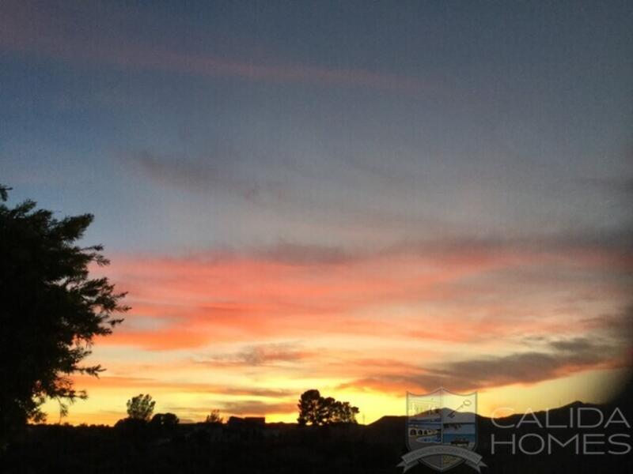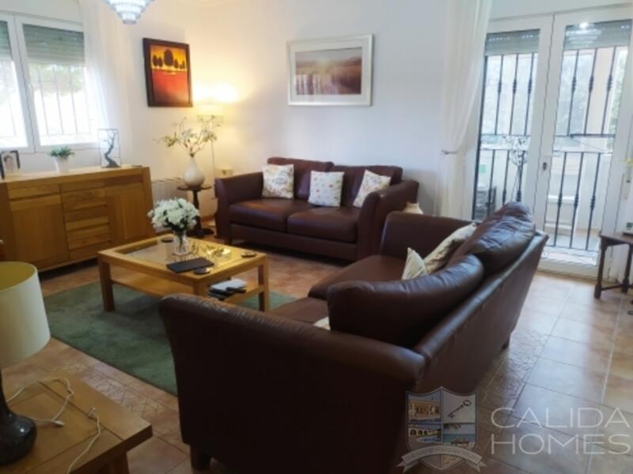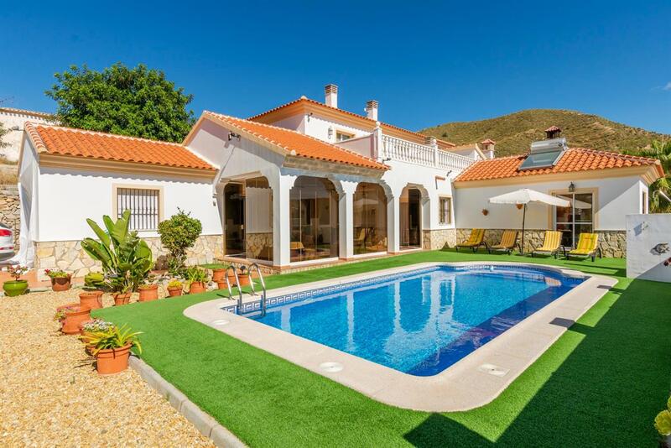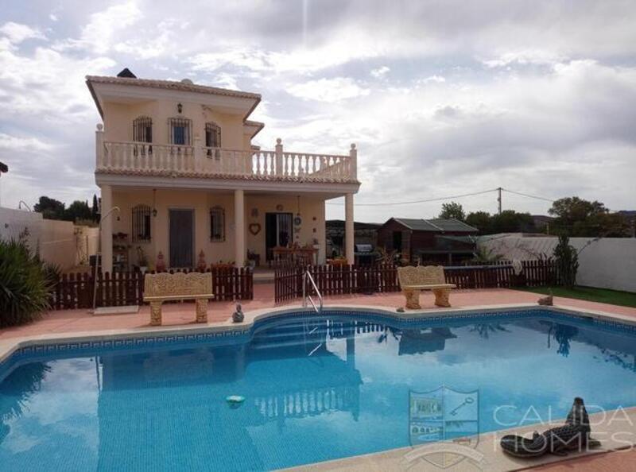Faire une demande sur cette propriété

<p>This beautiful property and gardens&nbsp; are located on the outside edge of the popular and well established community of Las Golondrinas- Arboleas. Its rambla front position ensures the most beautiful views that can never be spoilt and high levels of privacy. Arboleas town centre is within a 15 to 20 min walk and here alongside a good number of great cafes/bars/restaurants you&#39;ll find many of the more practical amenities required for day to day living (most with English speakers) banks, pharmacy, gyms, hair dressers, nail bar, vets, medical centre etc and don&#39;t forget the two fantastic Saturday street markets. Other pretty market towns such as Zurgena, La Alfoquia are just a short drive and many of Almeria&#39;s prettiest coast resorts/beach areas are an easy 25-30 min drive ( Mojacar, Vera, Garrucha etc.). Getting here is simple as via great motorways we have easy access to 3 international airports Almeria being the closest just 45-50 mins drive.&nbsp;</p>
<p>The accompanying walk around video (see play button to left of main picture) is a real must see to get a proper feel for design/layout and specifications of this super property and gardens.&nbsp;</p>
<p>The villa and guest apartment, which is sold mainly furnished, constructed over a single level, affords a very generous 213 mtrs of living space that comprises as follows.&nbsp;A fantastic covered porch/seating area runs along much of the villa frontage providing a wonderful shaded spot to soak up the stunning views and front door access into the villa. From the front door you enter a bright spacious central hallway that connects to many of the key rooms. Off to the right of this via double door access you have the wonderful lounge/sitting room with central wall mounted wood burning fire and double door access out to the conservatory. Arched access to the rear of the lounge leads you into the newly refurbished kitchen/diner. A beautiful room with dining table, sofa, ample white laminate effect units and black granite work tops, From the kitchen you have two further doors one that leads you into a far larger than average utility room ( off of which is the villas back door) and very handy cloakroom with W.C and hand basin. The other takes you out into the good sized glazed conservatory that provides wonderful views, door access out to gardens and a magical area for dining/relaxing on those more chilly winter/spring evenings. Back to the central hallway and following this around past the lounge you have access to the beautiful main family bathroom and 3 very good sized double bedrooms.&nbsp; The 2nd bedroom has a full en suite and glazed door access out to the covered porch. The master bedroom is a very spacious room with additional walk in wardrobe and spacious en suite shower room.&nbsp; To the left of the villa (with its own front and rear terrace area) is the very handy and beautifully appointed guest apartment. A bright, fresh and modern living space that&rsquo;s exceptionally handy when all the family/guests pop over or alternatively could be used to generate some rental income. &nbsp;This comprises front and rear door access, a very spacious bed living room, kitchen (with breakfast bar) and a bathroom.</p>
<p>The villa benefits from a huge amount of extras/spec upgrades including cavity wall insulation, damp course, full central heating. Air conditioning, oak interior wood work/doors, fully fitted wardrobes in all bedrooms (excluding the apartment), UK TV system &nbsp;marble topped stone cladding. </p>
<p>The gardens provide a larger than average 1,335 mtrs of space. A beautifully walled frontage takes you via double and pedestrian gates onto a sweeping gravel driveway with ample parking space for multi vehicles. Established and colourful trees and shrubs are dotted around in this part of the garden and can be kept or cleared if additional drive space required. Pathways on both left and right of the villa lead around to the magical front garden via ( on right side) a small fruit tree orchards. Here you find a glorious raised terrace with seating areas, planters that runs the entire width of the property. Steps from this lead onto a large lower terrace bordered with a balustrade topped feature stone wall where you have the pristine 10 x 5 Swimming pool, large sun bathing patio and a walled off fruit tree garden.</p>
<p>Villa Florence 309,950 Euros</p>
<p>&nbsp;</p>
<p>&nbsp;</p>
<p>&nbsp;</p>
Caractéristiques de l'établissement
- Voir la visite vidéo
- 4 chambres
- 4 salles de bains
- 213m² Taille de construction
- 1.335m² Taille de la parcelle
- Piscine privée
Ventilation des coûts
* Les droits de mutation sont basés sur la valeur de vente ou la valeur cadastrale, selon la plus élevée des deux.
** Les informations ci-dessus sont affichées à titre indicatif uniquement.
Calculateur d'hypothèque
Résultat hypothécaire
* Les informations ci-dessus sont fournies par The MHI Group et affichées à titre indicatif uniquement. Des circonstances individuelles pourraient modifier le taux que nous offrons pour un prêt hypothécaire. Veuillez cliquer sur le lien ci-dessous pour obtenir un devis personnalisé.
Nouvelles et mises à jour de l'immobilier espagnol par Spain Property Portal.com
In Spain, two primary taxes are associated with property purchases: IVA (Value Added Tax) and ITP (Property Transfer Tax). IVA, typically applicable to new constructions, stands at 10% of the property's value. On the other hand, ITP, levied on resale properties, varies between regions but generally ranges from 6% to 10%.
Spain Property Portal is an online platform that has revolutionized the way people buy and sell real estate in Spain.
In Spain, mortgages, known as "hipotecas," are common, and the market has seen significant growth and evolution.


