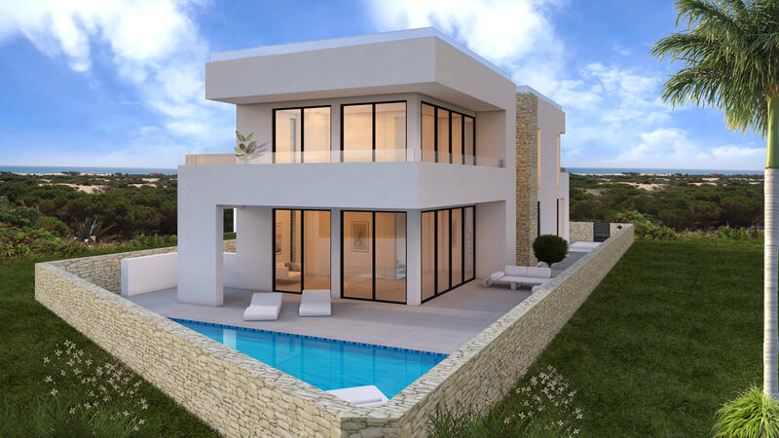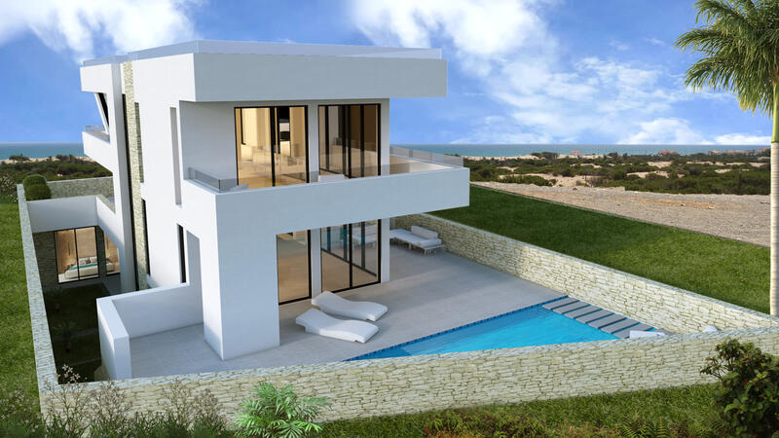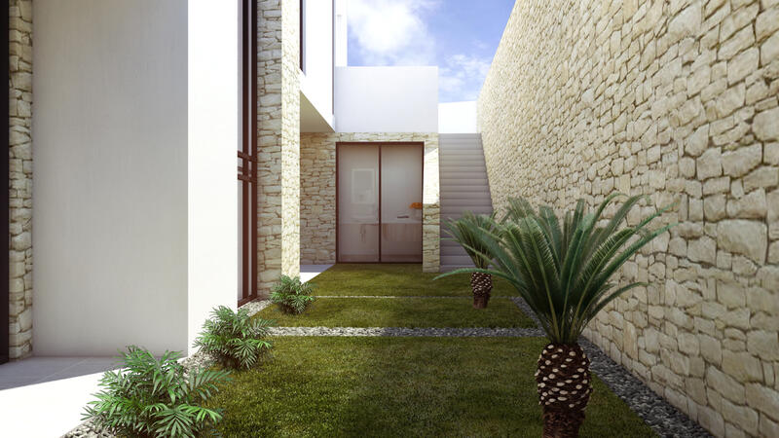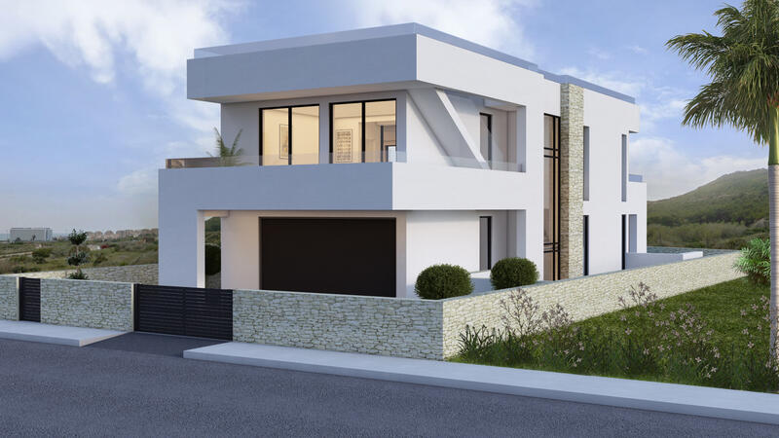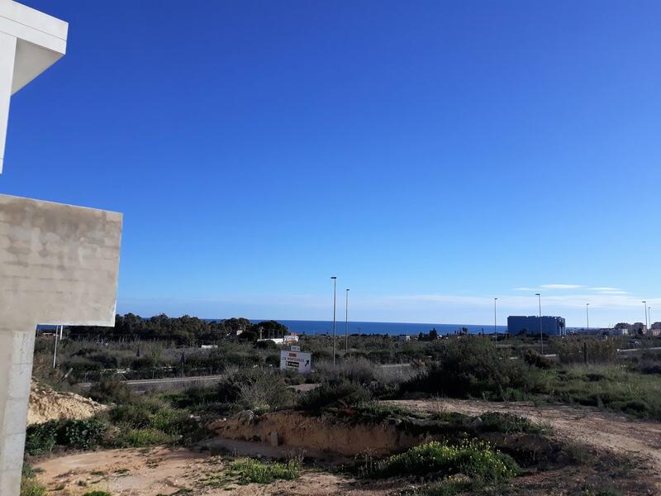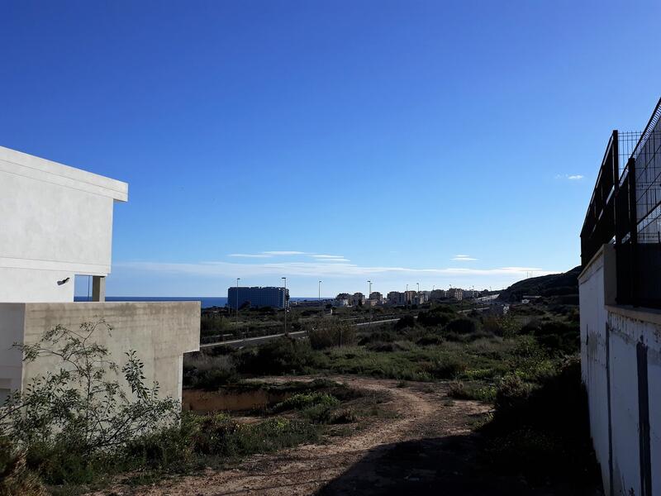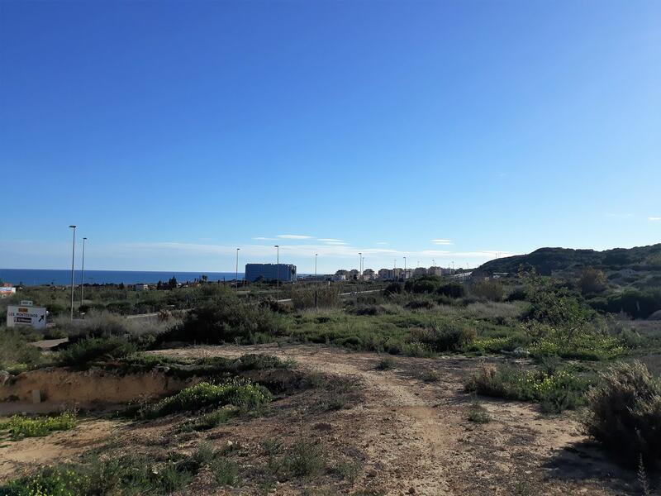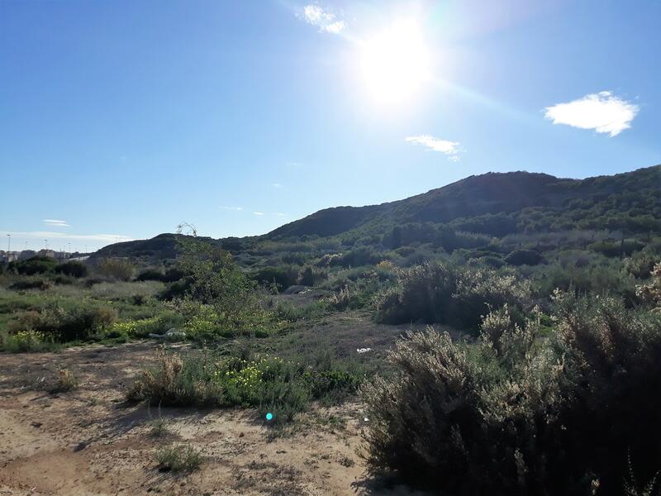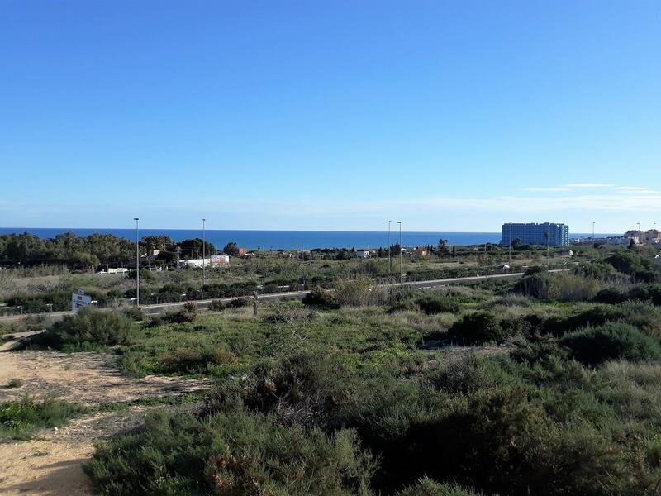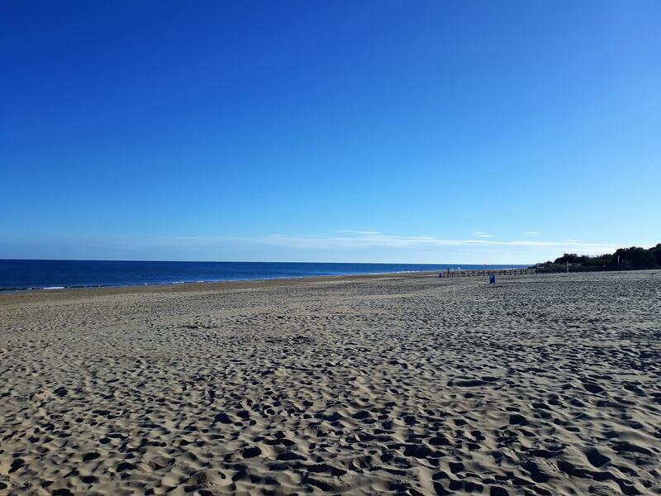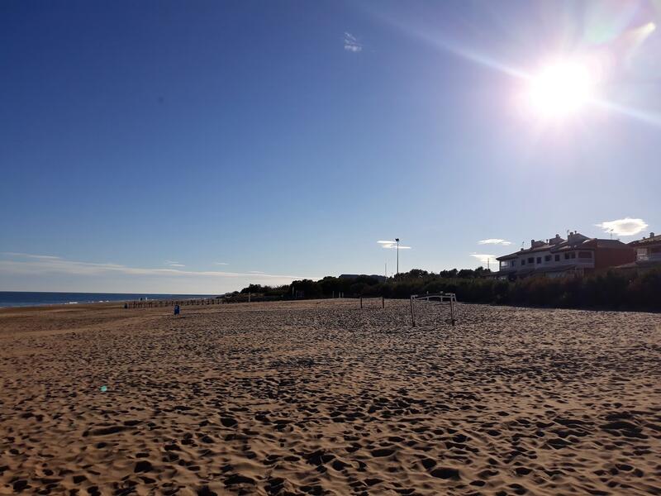Faire une demande sur cette propriété
This Villa is total luxury and is designed over 4 levels with a basement spa, indoor pool, bar, chillout lounge, cinema room, wine cellar, games room, plus a summer living room, winter living room, a huge 70m2 master suite and 3 further bedroom suites, a sunken garden, outdoor pool, roof terrace and garage. Top of the range finishes is available to choose for this fantastic property. On the Ground level, the villa is accessed via pedestrian gates and a pathway leading to the main entrance terrace on the left of the property, there is also a double car gate with off road parking and entrance to the garage. The entrance lobby opens to the central stairwell with a 36m2 summer kitchen and living room to the left opening onto a part covered terrace and feature triangular South facing swimming pool with sun terrace and chill out area. On this level, there is also a storage room and WC.
Winter living is accommodated on the first floor of the villa with a lounge to the South side of the property with a partially covered terrace and views across to the Mediterranean and the Italian designed fully kitchen/diner with all appliances included is located to the front of the villa, with another part covered terrace for outside dining and stairs leading to a full roof terrace, a further store room and WC are also found on this level.
The lower ground floor is made up of the sleeping quarters with a 70m2 master suite with dressing area, ensuite bathroom with double shower, the bedroom area has its own built-in entertainment centre and large windows opening onto the lower garden. This wonderful feature of this villa has a stone facing wall and grassed area accessed from all the bedrooms and also from the top pool terrace. At the opposite end of this floor, there is a further large bedroom of 50m2 with ensuite and dressing room and patio windows opening onto the lower garden. There are a further 2 bedrooms of 25.5 m2 with ensuite and dressing areas and an office.
The basement is where it is really happening in this house, it has been designed in the style of a boutique spa hotel having an 80m2 indoor pool and spa area with, steam room, gym area, sauna, jacuzzi, changing rooms, laundry, plus a 40m2 bar and chill-out lounge, a 15m2 wine cellar, 57m2 cinema room, and 30m2 games room. All accessed via a central stairway with elevator.
The villa has been designed specifically for this plot and can be constructed with or without the lower basement area. This price quoted includes the full project, luxury finish throughout and many extras. Please contact us to arrange an appointment with our Design Build team for further details.
Caractéristiques de l'établissement
- 4 chambres
- 6 salles de bains
- 816m² Taille de construction
- 370m² Taille de la parcelle
- Piscine
- Brand-new
- Close to beach
- Close to shops
- Cosan
- Direct Listing
- Good yield
- Investment
- Luxury
- Modern style
- Sea views
- Solarium
Ventilation des coûts
* Les droits de mutation sont basés sur la valeur de vente ou la valeur cadastrale, selon la plus élevée des deux.
** Les informations ci-dessus sont affichées à titre indicatif uniquement.
Calculateur d'hypothèque
Résultat hypothécaire
* Les informations ci-dessus sont fournies par The MHI Group et affichées à titre indicatif uniquement. Des circonstances individuelles pourraient modifier le taux que nous offrons pour un prêt hypothécaire. Veuillez cliquer sur le lien ci-dessous pour obtenir un devis personnalisé.
Nouvelles et mises à jour de l'immobilier espagnol par Spain Property Portal.com
In Spain, two primary taxes are associated with property purchases: IVA (Value Added Tax) and ITP (Property Transfer Tax). IVA, typically applicable to new constructions, stands at 10% of the property's value. On the other hand, ITP, levied on resale properties, varies between regions but generally ranges from 6% to 10%.
Spain Property Portal is an online platform that has revolutionized the way people buy and sell real estate in Spain.
In Spain, mortgages, known as "hipotecas," are common, and the market has seen significant growth and evolution.


