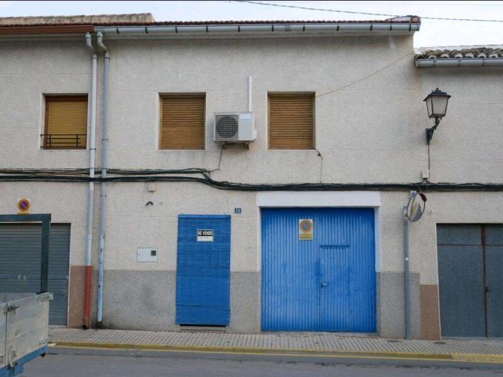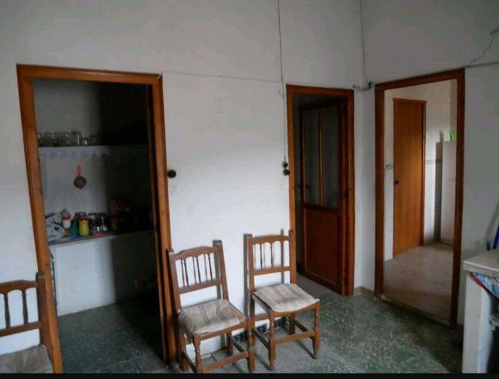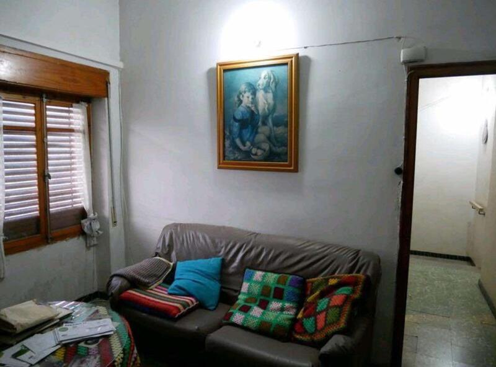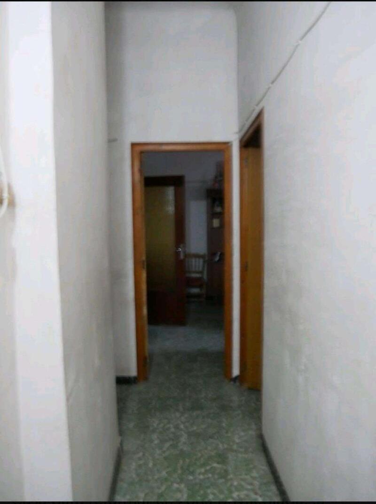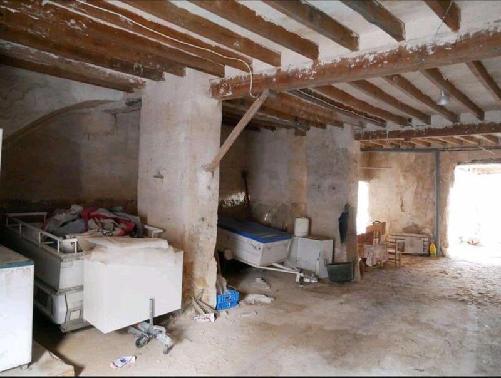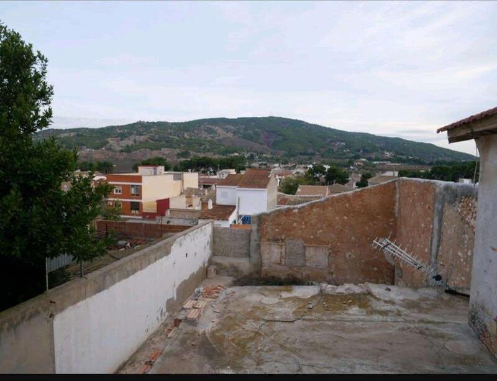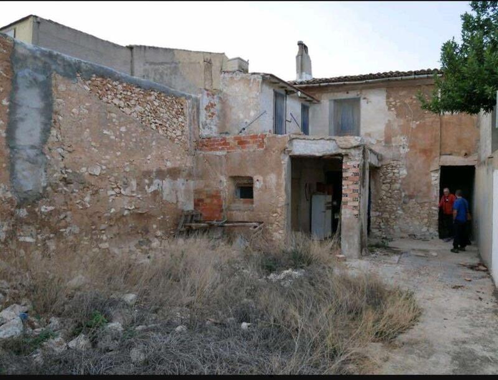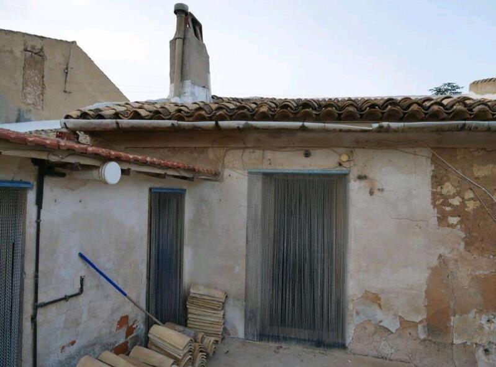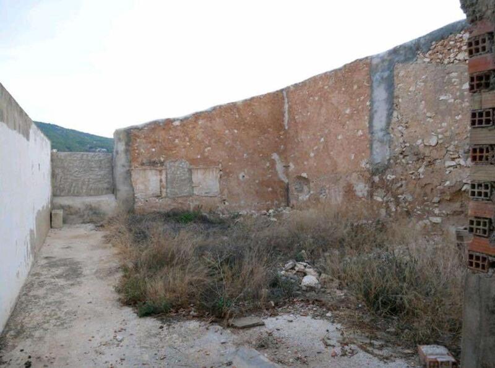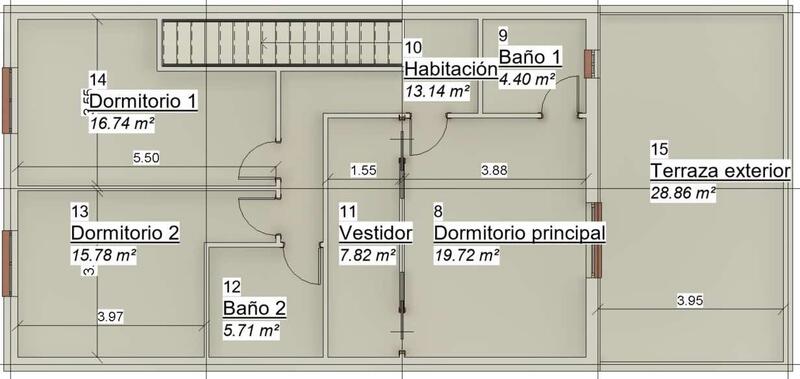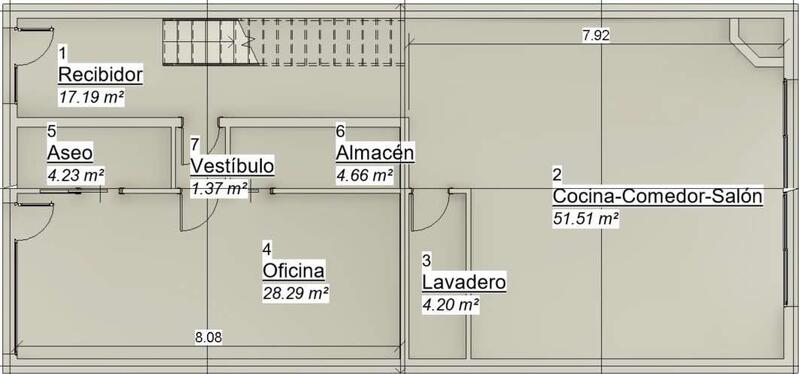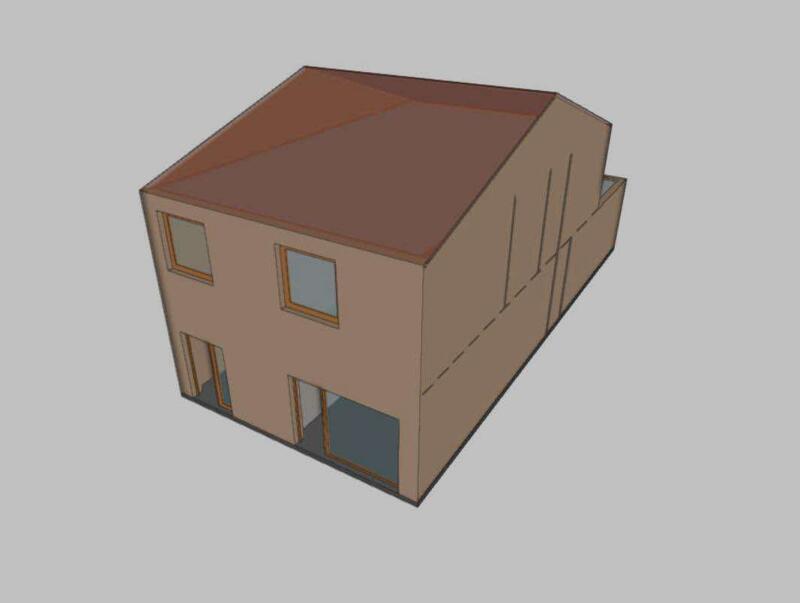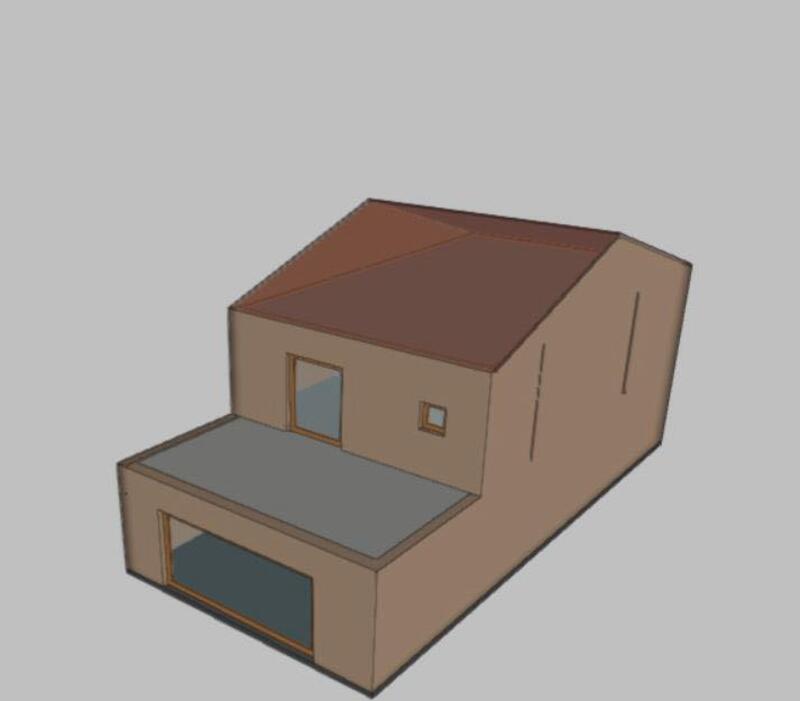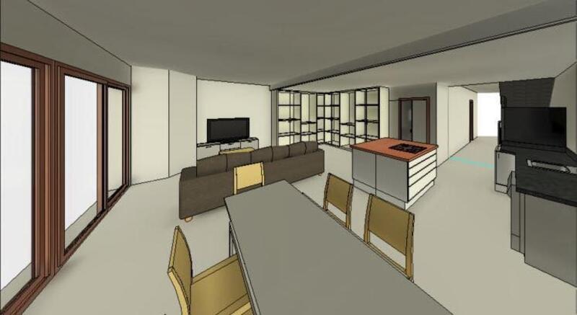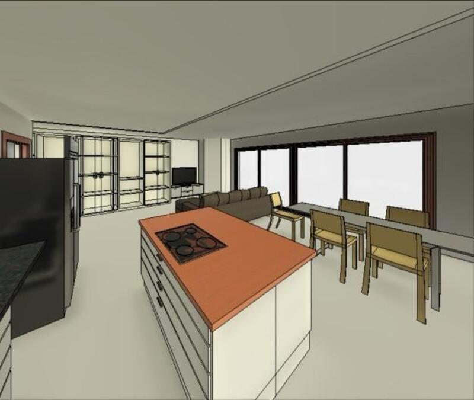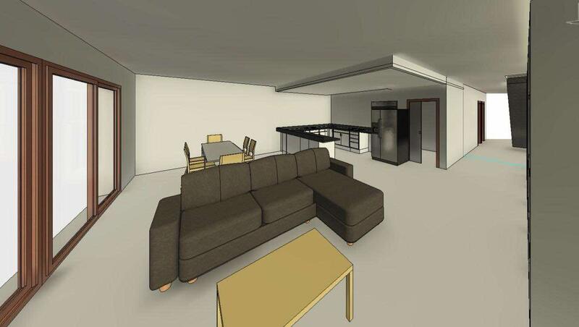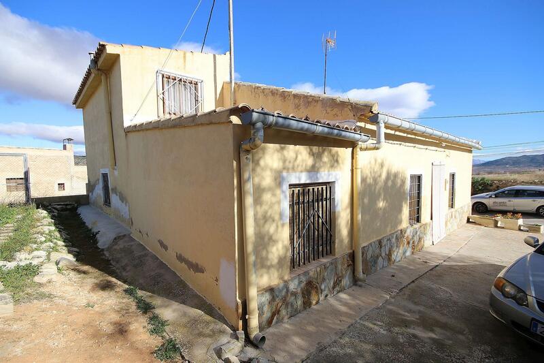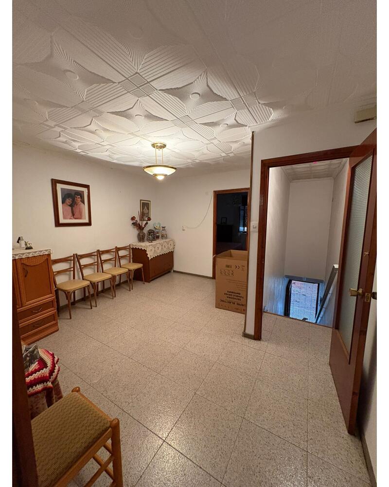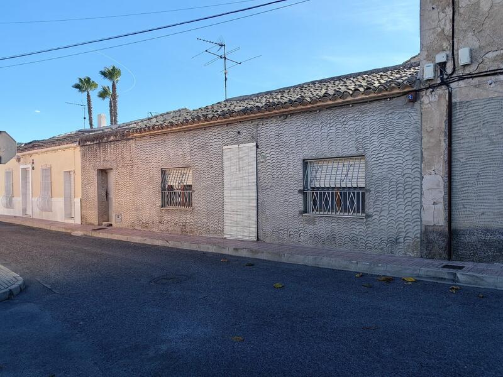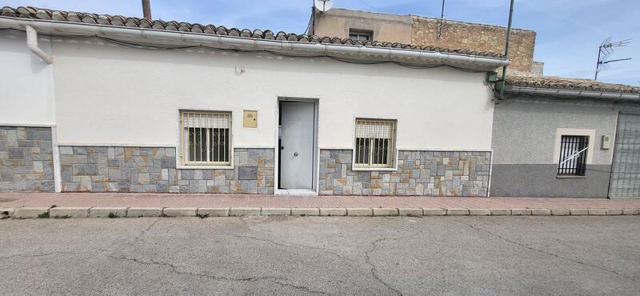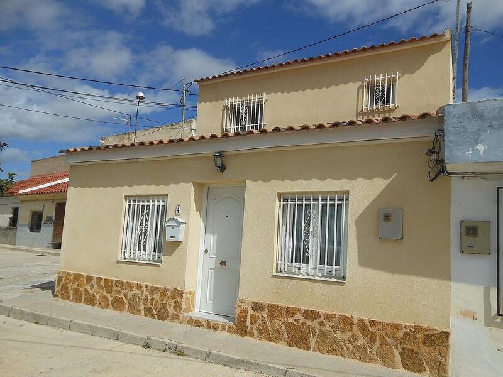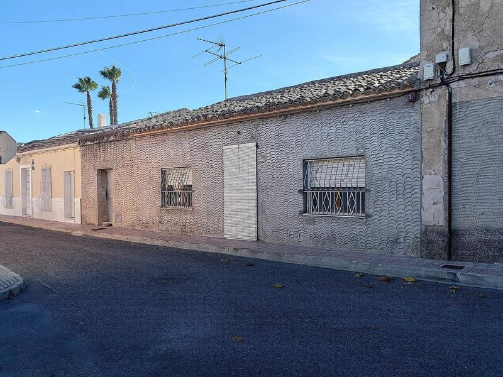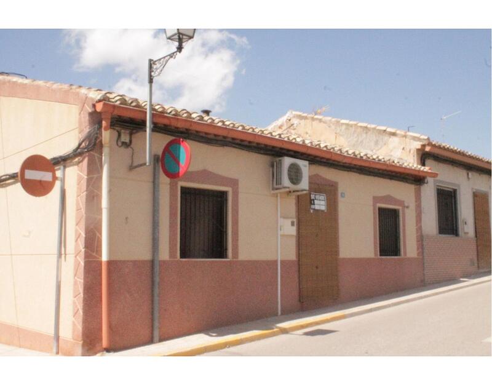Faire une demande sur cette propriété
The current house:
The existing structure is a two-story house connected to mains water and electricity It offers:
Ground floor:Accessed through a garage door, this level is an open-plan space that can serve multiple purposesAt the far end, access leads to a rear patio/gardenUpper floor (living area):Accessed via a separate entrance and staircase next to the garage doorThe upper floor includes:3 bedrooms1 bathroom with a shower1 kitchen with a pantryA terrace offering views over Pinoso
Includes an architect design for a brand new modern home:
Included in the sale is an approved project for demolishing the current structure and constructing a brand-new single-family home, designed to modern standards The project has been meticulously planned and includes:
Proposed:A two-story home with a total built area of 23014 m² and a useful interior area of 18636 m²Layout includes:Ground Floor:Entrance hallSpacious open-plan kitchen, dining, and living areaOfficeBathroomStorage and utility spacesUpper Floor:Master bedroom with an en-suite bathroom and walk-in wardrobe2 additional bedrooms1 family bathroomA terrace with excellent viewsProvisions for a patio or garden area, complementing the urban settingReady-to-Go License:The building license is approved and ready for use The only remaining step is the payment of the associated tax, simplifying the process for the new owner
Why Choose This Property?
Flexibility: Either renovate the existing structure to your liking or proceed with the approved project for a fresh startStunning Views: Enjoy breathtaking vistas of Pinoso from the terraceConvenient Location: Situated in the heart of Pinoso, close to local amenities and servicesInvestment Potential: Ideal for investors, developers, or individuals looking to create their dream home
Don't miss this rare opportunity to own a property with so much potential in the beautiful town of Pinoso Whether you're looking to preserve its charm or start anew, this listing is the perfect blend of past and future possibilities
For more information or to arrange a viewing, contact us today!
Caractéristiques de l'établissement
- 3 chambres
- 1 salle de bains
- 250m² Taille de construction
- 206m² Taille de la parcelle
- Single Bedrooms: 2
- mountain views
- Terrace
Ventilation des coûts
* Les droits de mutation sont basés sur la valeur de vente ou la valeur cadastrale, selon la plus élevée des deux.
** Les informations ci-dessus sont affichées à titre indicatif uniquement.
Calculateur d'hypothèque
Résultat hypothécaire
* Les informations ci-dessus sont fournies par The MHI Group et affichées à titre indicatif uniquement. Des circonstances individuelles pourraient modifier le taux que nous offrons pour un prêt hypothécaire. Veuillez cliquer sur le lien ci-dessous pour obtenir un devis personnalisé.
Similar Properties
Nouvelles et mises à jour de l'immobilier espagnol par Spain Property Portal.com
In Spain, two primary taxes are associated with property purchases: IVA (Value Added Tax) and ITP (Property Transfer Tax). IVA, typically applicable to new constructions, stands at 10% of the property's value. On the other hand, ITP, levied on resale properties, varies between regions but generally ranges from 6% to 10%.
Spain Property Portal is an online platform that has revolutionized the way people buy and sell real estate in Spain.
In Spain, mortgages, known as "hipotecas," are common, and the market has seen significant growth and evolution.


