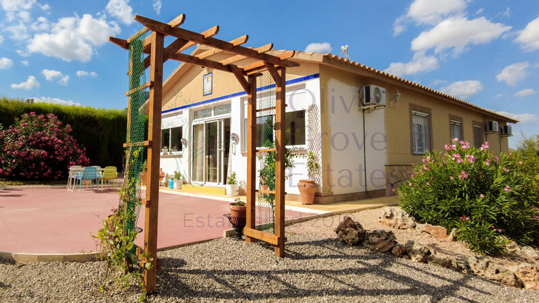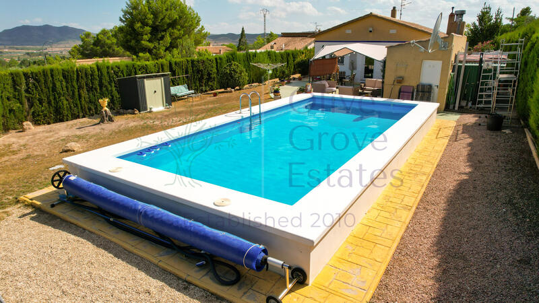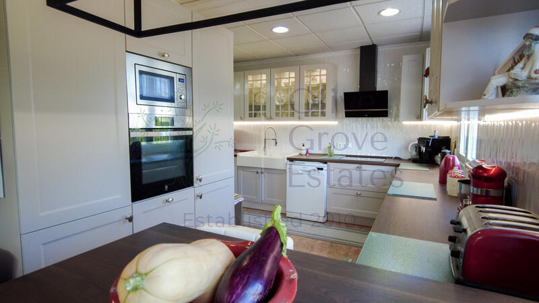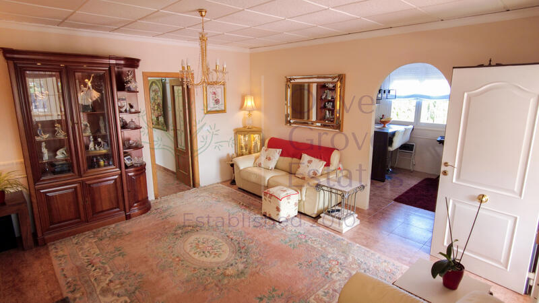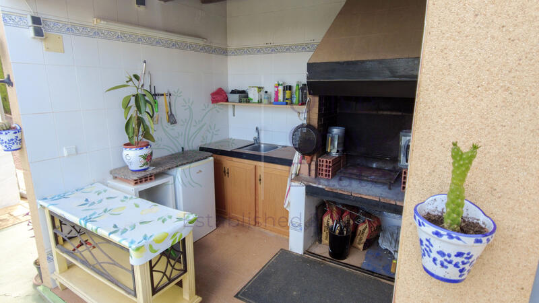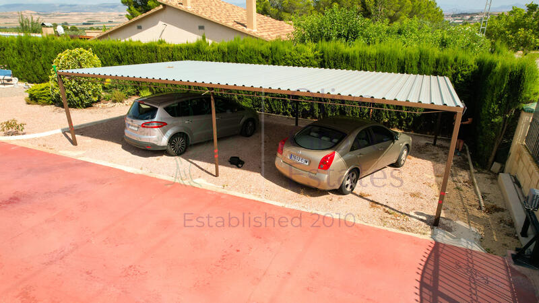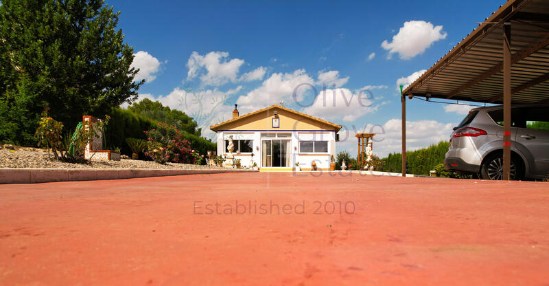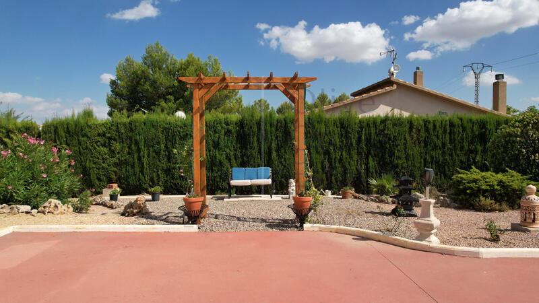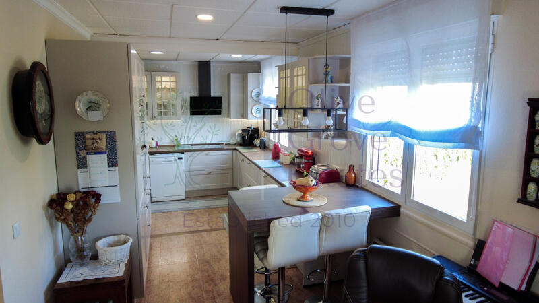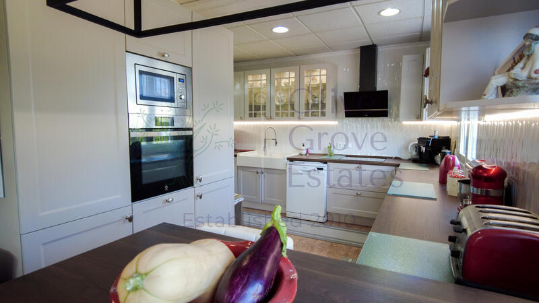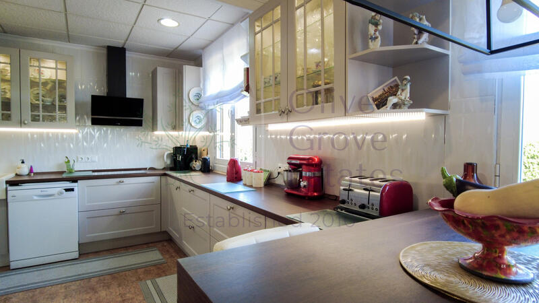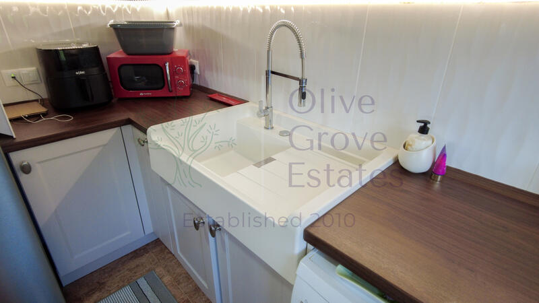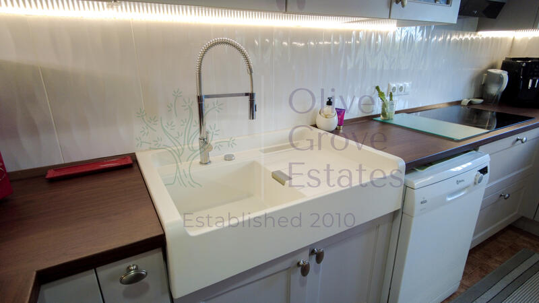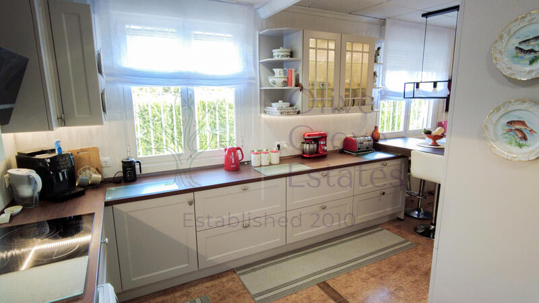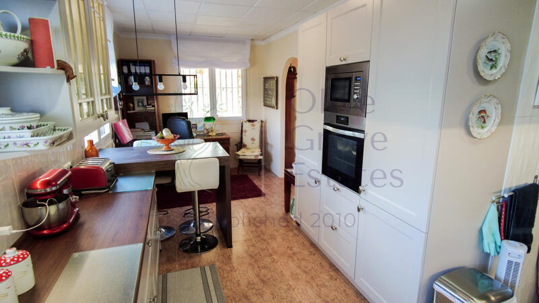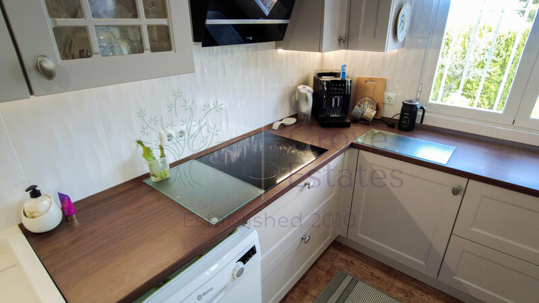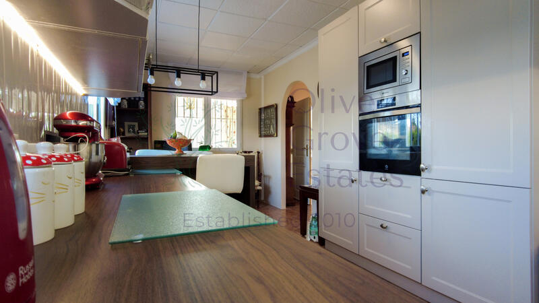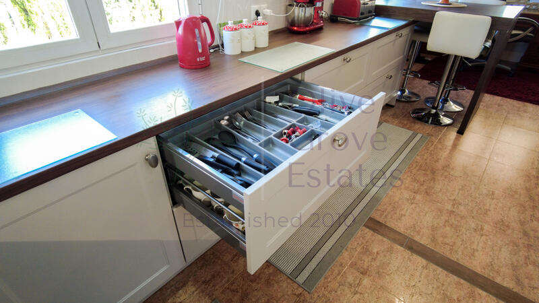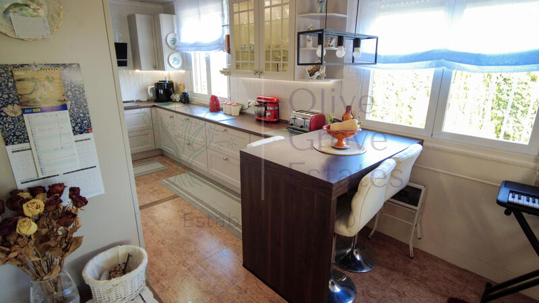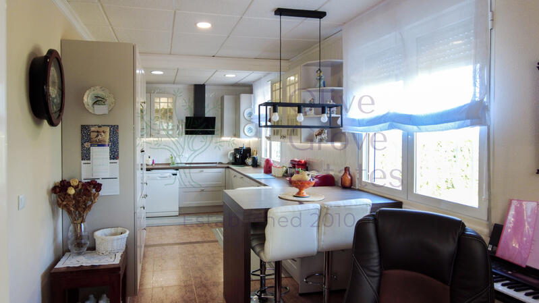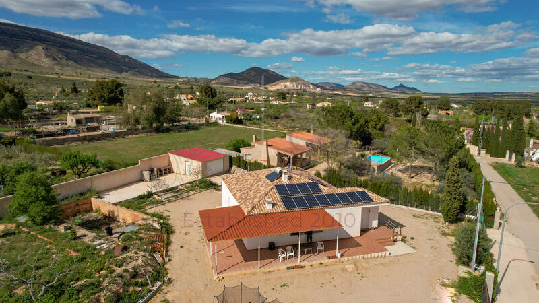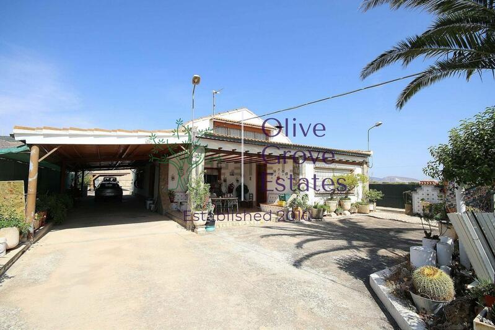Faire une demande sur cette propriété

Recently renovated to a high standard, the home blends modern design with practical comfort. As you approach, you're welcomed by a low-maintenance Mediterranean-style front garden and a spacious carport that accommodates up to three vehicles. An electric gate adds privacy and ease of access to this exceptional home.
Entering through elegant glass double sliding doors, you're greeted by a stunning Neija (enclosed conservatory), a bright and inviting space ideal for entertaining. This multifunctional area includes a lounge and dining zone, perfect for enjoying the outdoors in comfort year-round.
From here, step into the main living area—generously proportioned and featuring a cosy log burner for winter warmth. To the right, a charming archway opens into a bright office nook and a beautifully appointed semi open-plan kitchen, complete with all modern conveniences, stylish cabinetry, and a striking feature sink that adds personality to the space.
Air conditioning is installed in every room, ensuring year-round comfort throughout the home.
A central hallway connects the living space to the rest of the house, where you'll find three excellent double bedrooms. The master suite stands out with its spacious walk-in wardrobe area and direct access to the serene, landscaped back garden through a recently installed glass security door. The second and third bedrooms are equally well-sized, with the final bedroom featuring extensive built-in wardrobes, including a unique U-shaped section that functions almost like a dressing room.
There are two bathrooms: the main bathroom includes a bespoke, handcrafted sink unit and a large double walk-in shower, while the second bathroom currently includes a toilet and basin, with a shower easily reinstated if desired.
Outside, the rear garden has been thoughtfully designed for both beauty and function. Winding pathways lead through lawn areas to a recently refurbished 8x4 m swimming pool and a stylish, fully equipped barbecue area—complete with power and plumbing. There is space outside for a large pergola where one currently sits on professionally finished coloured concrete, providing the perfect setting for outdoor dining and relaxation. Additional features include three sizeable storage sheds and a utility room that houses the pool pump and has space for a washing machine, tumble dryer, and chest freezer.
This home truly offers a turnkey lifestyle opportunity, perfect for those seeking modern comfort with Mediterranean flair. The current owners have lovingly renovated every corner to a high specification but are now reluctantly selling due to family commitments.
Caractéristiques de l'établissement
- Voir la visite virtuelle
- Voir la visite vidéo
- 3 chambres
- 2 salles de bains
- 132m² Taille de construction
- 1.601m² Taille de la parcelle
Ventilation des coûts
* Les droits de mutation sont basés sur la valeur de vente ou la valeur cadastrale, selon la plus élevée des deux.
** Les informations ci-dessus sont affichées à titre indicatif uniquement.
Calculateur d'hypothèque
Résultat hypothécaire
* Les informations ci-dessus sont fournies par The MHI Group et affichées à titre indicatif uniquement. Des circonstances individuelles pourraient modifier le taux que nous offrons pour un prêt hypothécaire. Veuillez cliquer sur le lien ci-dessous pour obtenir un devis personnalisé.
Nouvelles et mises à jour de l'immobilier espagnol par Spain Property Portal.com
In Spain, two primary taxes are associated with property purchases: IVA (Value Added Tax) and ITP (Property Transfer Tax). IVA, typically applicable to new constructions, stands at 10% of the property's value. On the other hand, ITP, levied on resale properties, varies between regions but generally ranges from 6% to 10%.
Spain Property Portal is an online platform that has revolutionized the way people buy and sell real estate in Spain.
In Spain, mortgages, known as "hipotecas," are common, and the market has seen significant growth and evolution.


