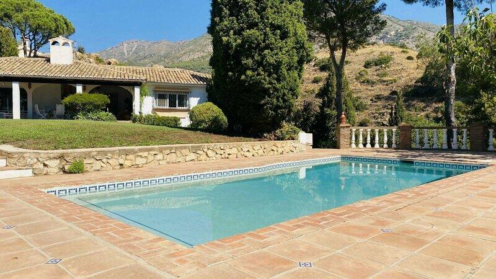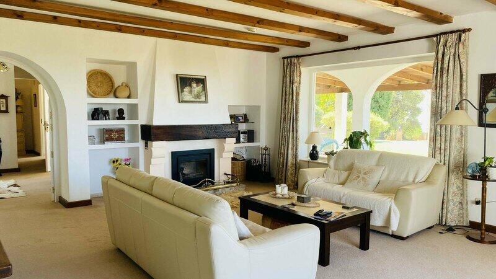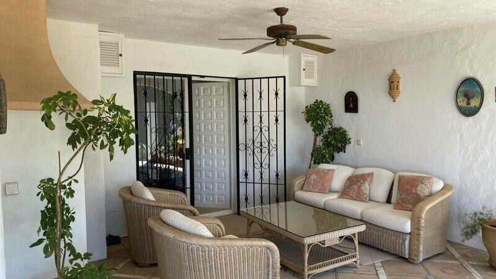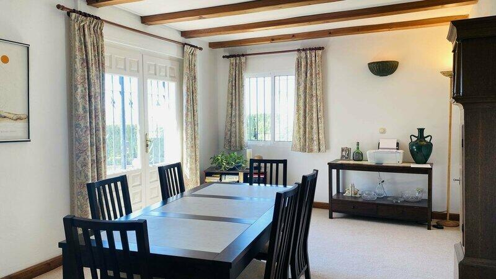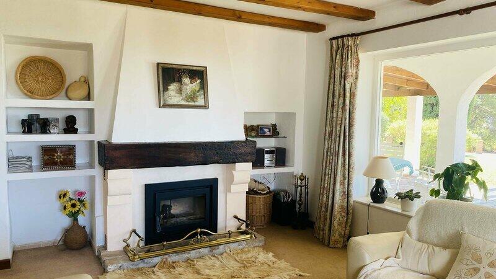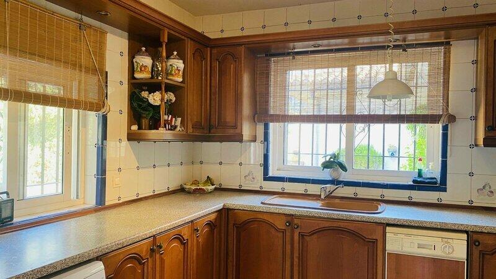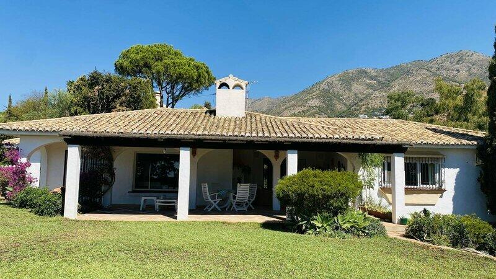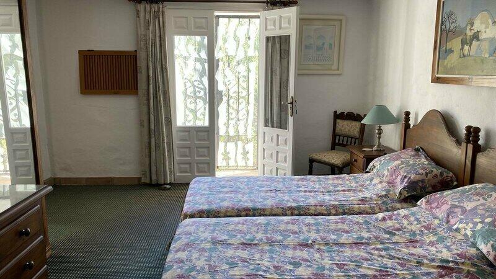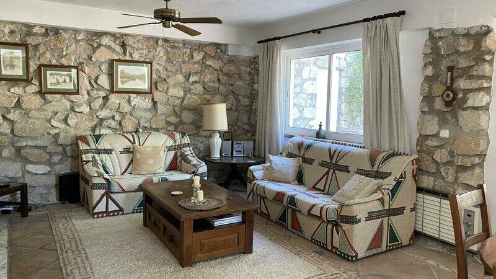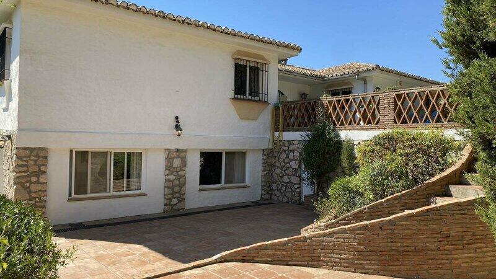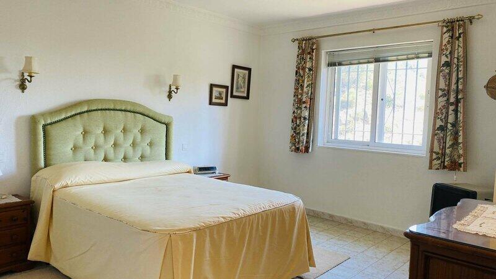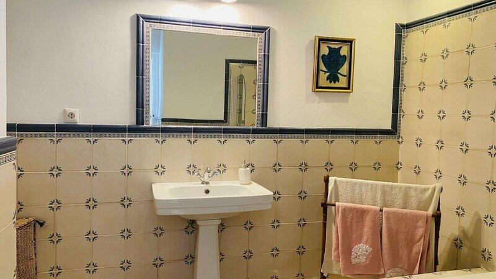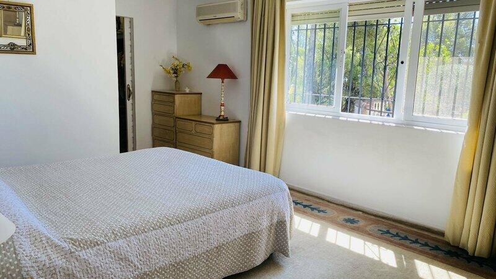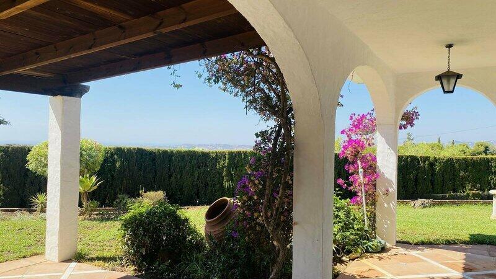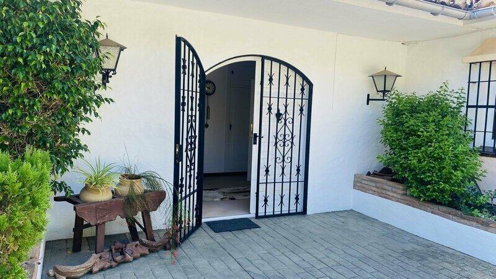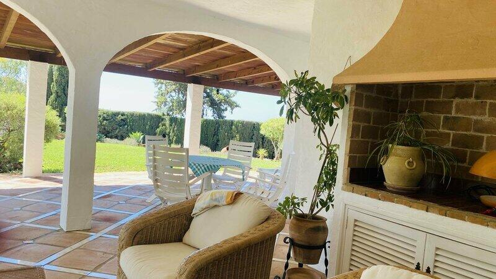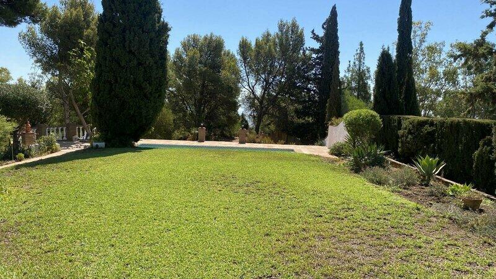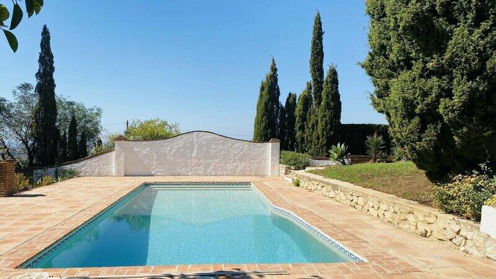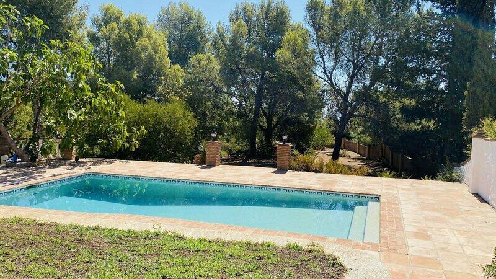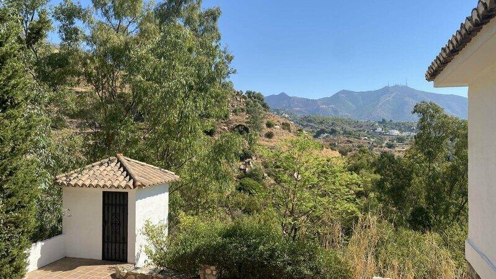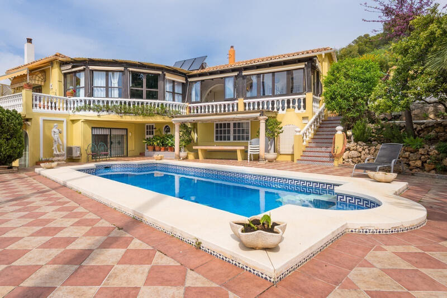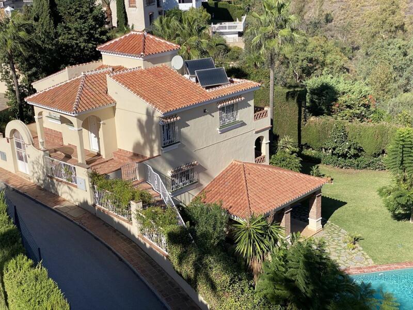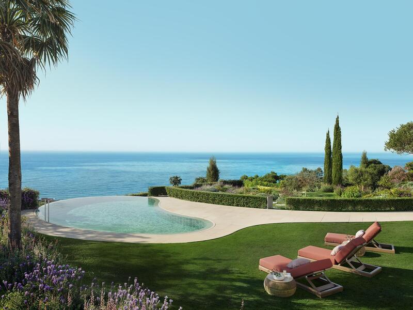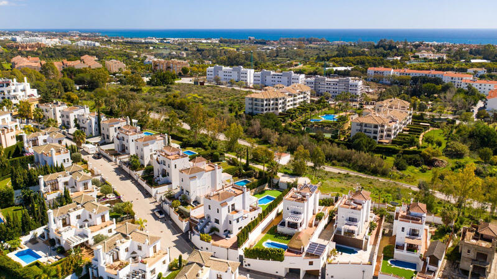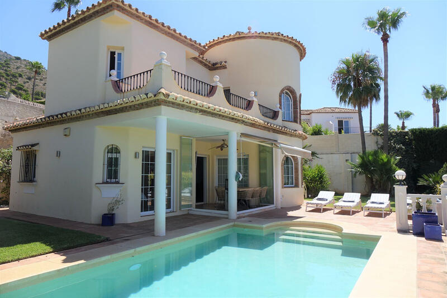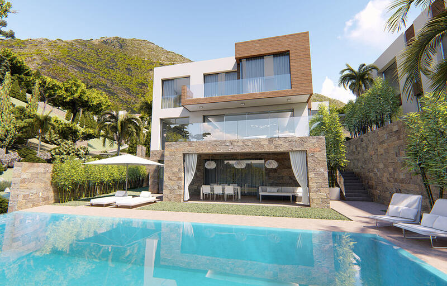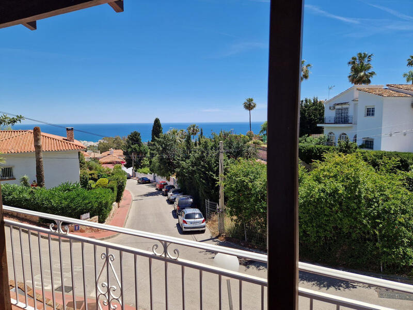Faire une demande sur cette propriété

Located in the urbanization of Rancho de La Luz, the villa has 3 bedrooms, 2 bathrooms, a separate guest toilet and a light and airy lounge and dining that opens to a covered large patio / terrace.
The grounds of the property include mature pines, poplars, large local trees as well as manicured lawns and an array of rockery and plants, surrounded by mountains and nature with some sea views but mainly mountain (south-west).
SNAP SHOT OF THE KEY POINTS
3 bedroom villa all on one level, ease of mobility and flow
one bedroom apartment, self-contained, with separate entrance
upper garden / covered terrace / patio / side gardens and lawn
middle tiled section - pool (not heated) rectangle shape
lower gardens, currently not manicured due to weather
- No air-conditioning throughout the property, only in the master bedroom
- Carpet throughout most of main villa (original tiles under)
LIVING & DINING and Kitchen
Arched doors, beamed ceilings, full sized windows, patio doors and a large original fireplace.
From the front door, you enter into a foyer that is the central point for the villa. Off to the right, through double arched doors is the open plan living and dining and the kitchen, directly opposite the front door, is the entrance to the patio terrace, pool and gardens and from the front door to the right you are taken through to the 3 bedrooms.
Living areas, dining and the master bedroom are all carpeted, however the original tiles are underneath the carpet and could be restored to the original ceramic tiles.
The fully fitted and functional kitchen is separate and adjoins to the dining area. There is scope to reconfigure the kitchen layout to create an open dining/kitchen/entertaining area.
BEDROOMS & BATHROOMS
All bedrooms are double and spacious and light, with inbuilt wardrobes.
The master bedroom has a walk-in wardrobe and ensuite with bath.
Bedroom 2 & 3 share a bathroom with inbuilt shower, toilet and basin.
SEPARATE ONE BEDROOM APARTMENT
The self contained apartment, converted from the original garage, has natural stone walls in the open plan kitchen / living / dining area, tiled floors, ceiling fans and fully fitted kitchen.
The separate bedroom is spacious with doors to a small balcony, in built wardrobe and has an ensuite bathroom.
GROUNDS & POOL
LARGE grounds - gardens, grass, mature trees, mountain views
POOL, rectangle, steps full edge, private, not heated.
Lower level garden (not watered at present) extends all the way to the end of the property
Steps lead around the lower level of the property to gardens and rockery.
Views - predominantly mountains and nature - some sea views to the south-west
Electric security gates, full fencing, water tank reservoir and irrigation system in sections throughout
Separate storage room
Caractéristiques de l'établissement
- 4 chambres
- 4 salles de bains
- 335m² Taille de construction
- 3.309m² Taille de la parcelle
- Piscine
- air conditioning
- close to park
- close to schools
- fireplace
- mountain views
- private garden
- sea views
- swimming pool
Cote EPC
| Échelle d'évaluation énergétique |
|---|
| A |
| B |
| C |
| D |
| E |
| F |
| G |
Ventilation des coûts
* Les droits de mutation sont basés sur la valeur de vente ou la valeur cadastrale, selon la plus élevée des deux.
** Les informations ci-dessus sont affichées à titre indicatif uniquement.
Calculateur d'hypothèque
Résultat hypothécaire
* Les informations ci-dessus sont fournies par The MHI Group et affichées à titre indicatif uniquement. Des circonstances individuelles pourraient modifier le taux que nous offrons pour un prêt hypothécaire. Veuillez cliquer sur le lien ci-dessous pour obtenir un devis personnalisé.
Similar Properties
Nouvelles et mises à jour de l'immobilier espagnol par Spain Property Portal.com
In Spain, two primary taxes are associated with property purchases: IVA (Value Added Tax) and ITP (Property Transfer Tax). IVA, typically applicable to new constructions, stands at 10% of the property's value. On the other hand, ITP, levied on resale properties, varies between regions but generally ranges from 6% to 10%.
Spain Property Portal is an online platform that has revolutionized the way people buy and sell real estate in Spain.
In Spain, mortgages, known as "hipotecas," are common, and the market has seen significant growth and evolution.


