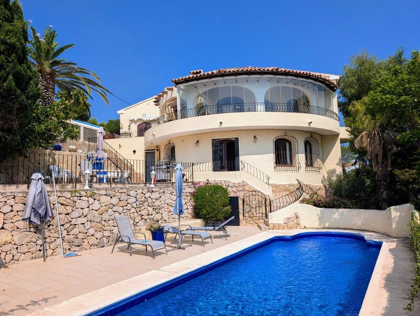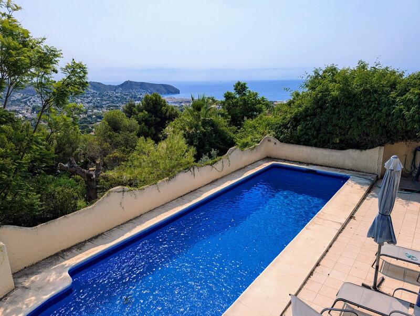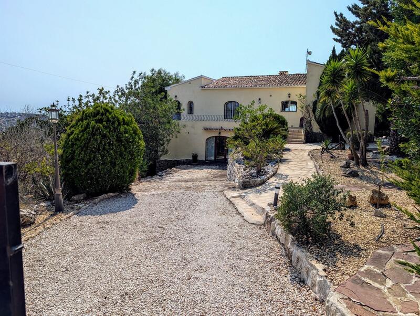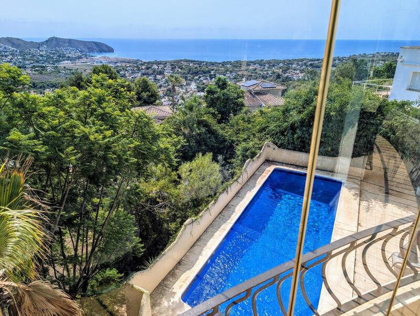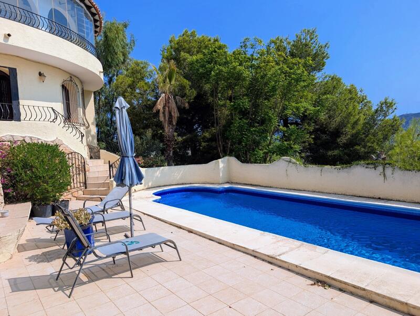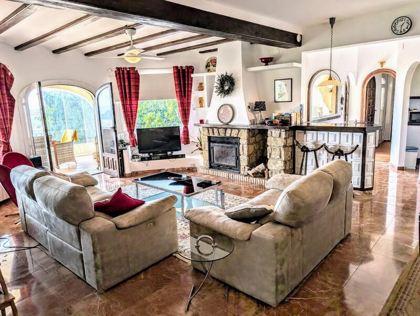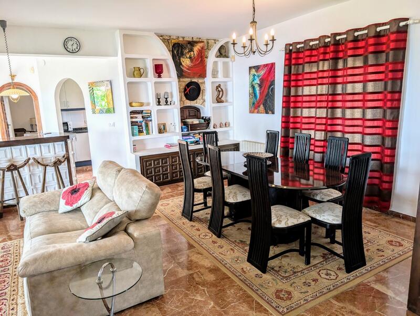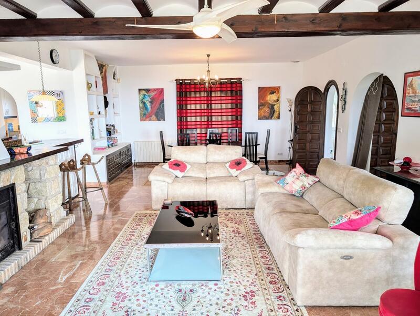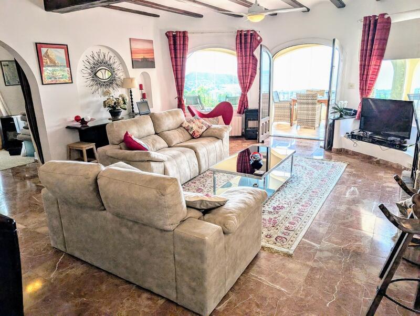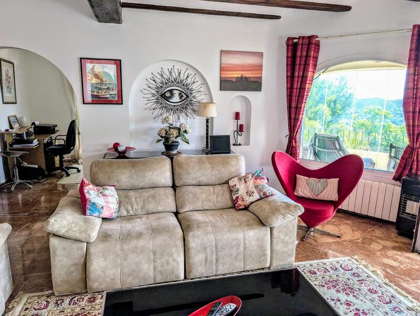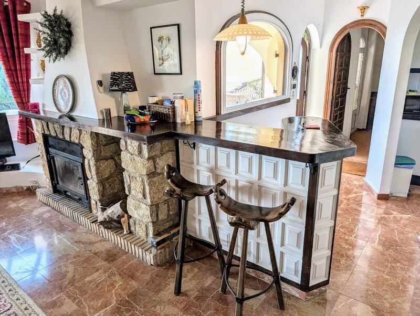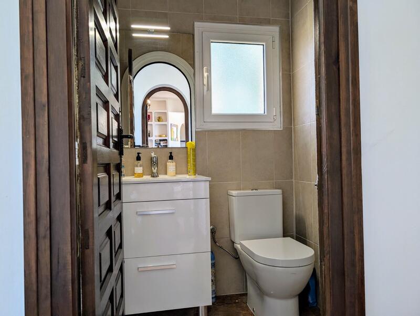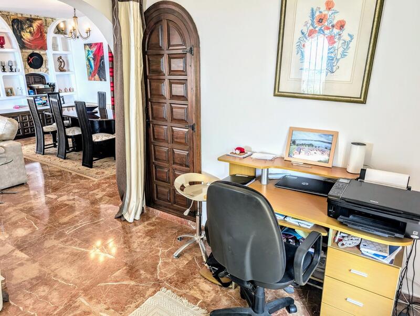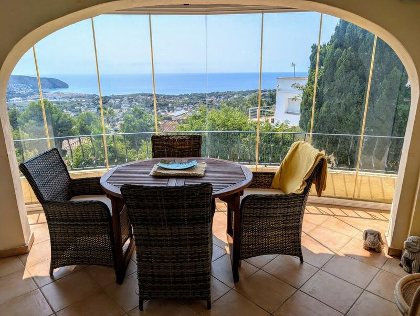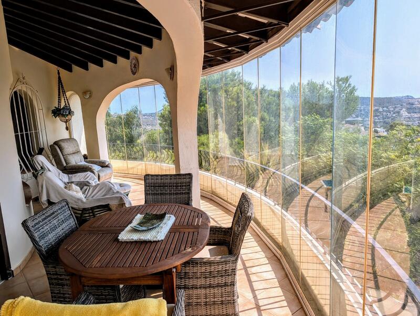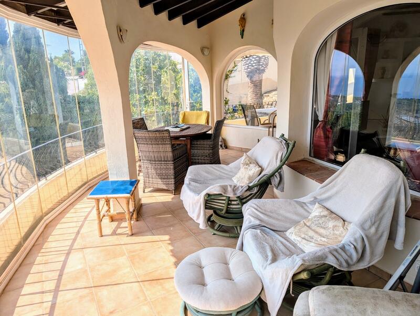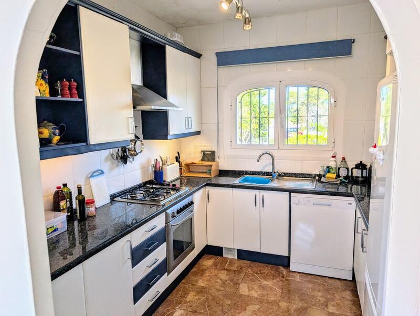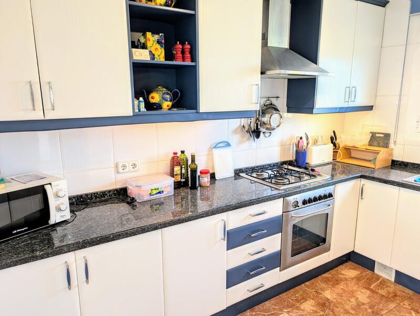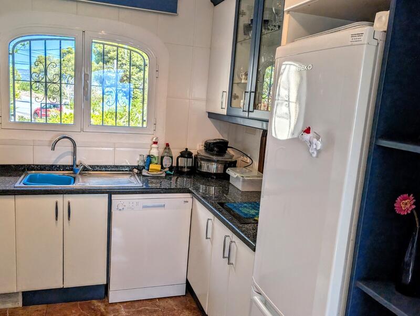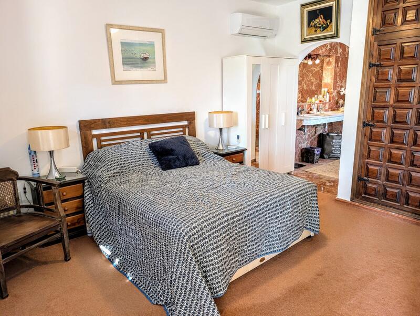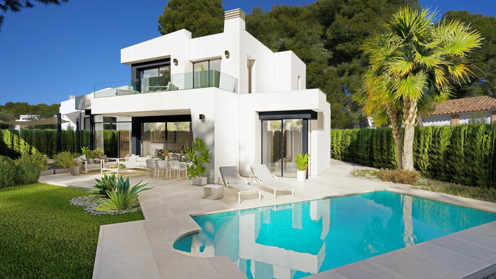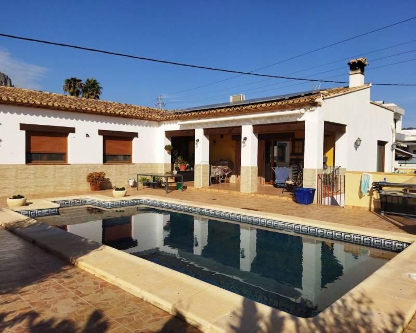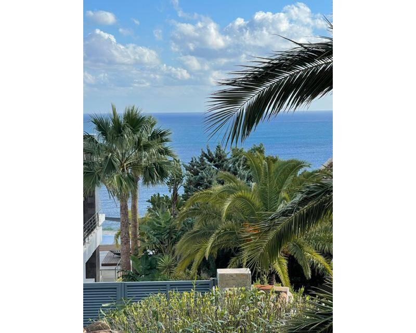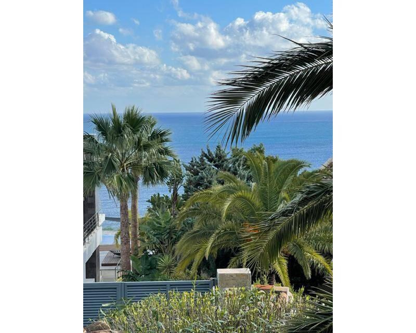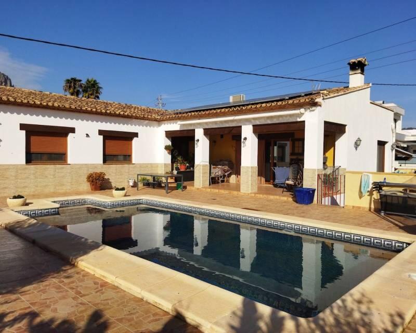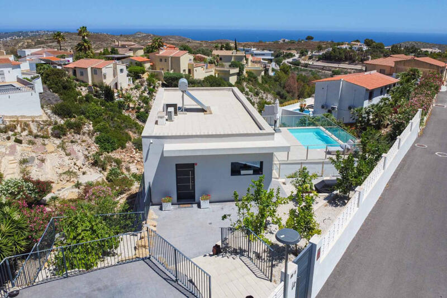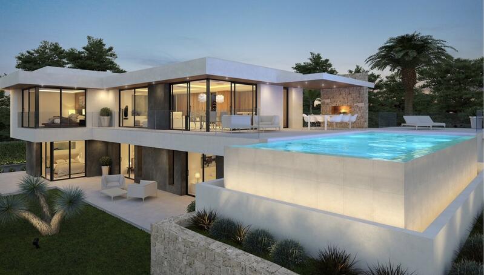Stellen Sie eine Anfrage zu dieser Immobilie

Eigenschaften der Immobilie
- 4 Schlafzimmer
- 4 Badezimmer
- 357m² Baugröße
- 1.561m² Grundstücksgröße
- Schwimmbad
- Air conditioning
- Alarm System
- Barbecue
- Central Heating
- countryside views
- Energy Rating: In progress
- Fire place
- Off Road Parking
- Parking
- Pool: Private
- View: Sea views
Kostenaufschlüsselung
* Die Übertragungssteuer basiert auf dem Verkaufswert oder dem Katasterwert, je nachdem, welcher der höchste ist.
** Die obigen Informationen werden nur als Richtlinie angezeigt.
Hypothekenrechner
Hypothekenergebnis
* Die obigen Informationen werden von The MHI Group bereitgestellt und dienen nur als Leitfaden. Individuelle Umstände können den von uns angebotenen Zinssatz für eine Hypothek ändern. Bitte klicken Sie auf den untenstehenden Link, um ein personalisiertes Angebot zu erhalten.
Similar Properties
Spanische Immobiliennachrichten und Updates von Spain Property Portal.com
In Spain, two primary taxes are associated with property purchases: IVA (Value Added Tax) and ITP (Property Transfer Tax). IVA, typically applicable to new constructions, stands at 10% of the property's value. On the other hand, ITP, levied on resale properties, varies between regions but generally ranges from 6% to 10%.
Spain Property Portal is an online platform that has revolutionized the way people buy and sell real estate in Spain.
In Spain, mortgages, known as "hipotecas," are common, and the market has seen significant growth and evolution.


