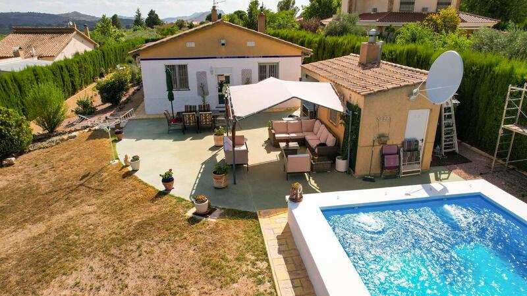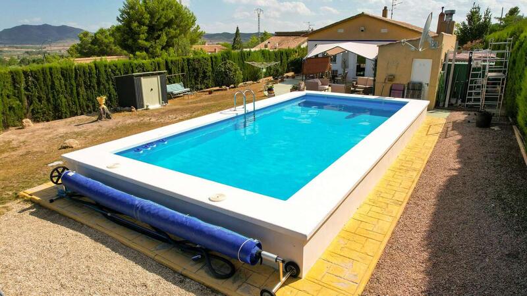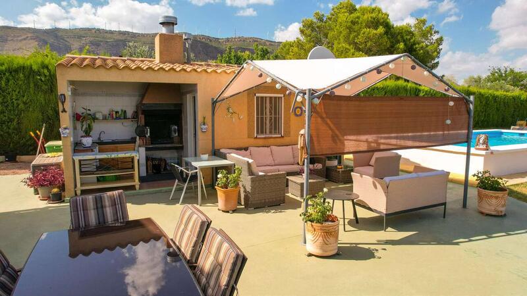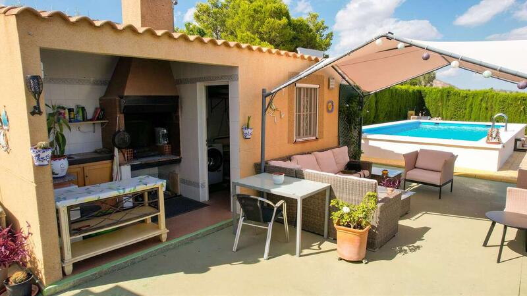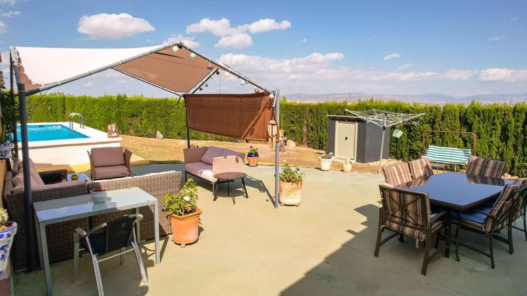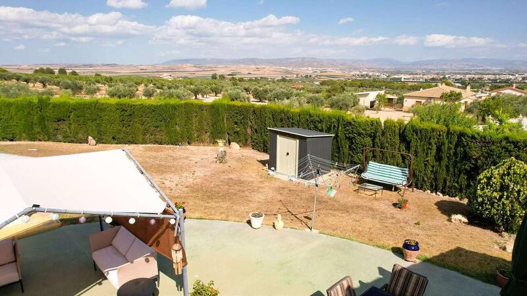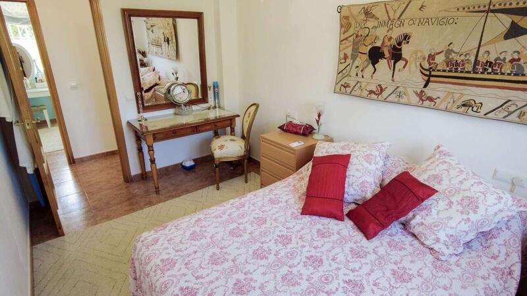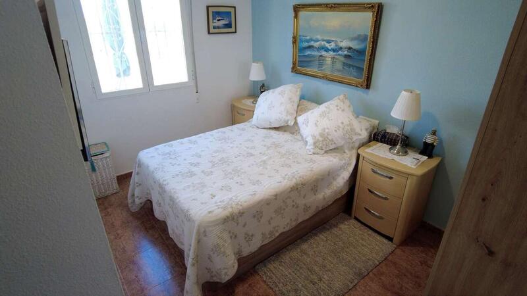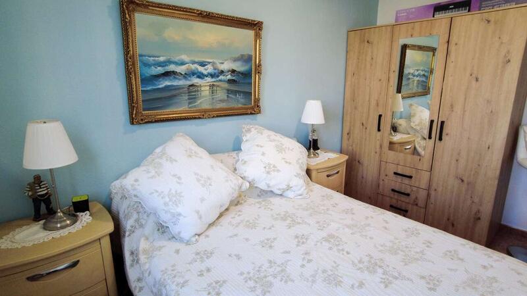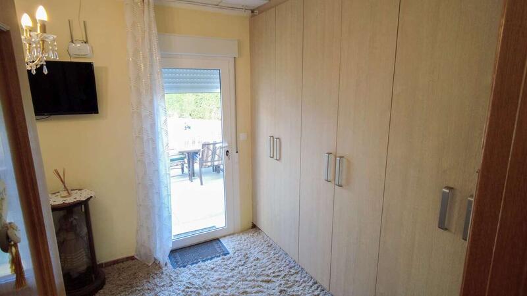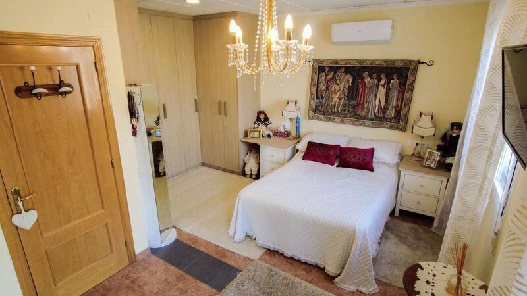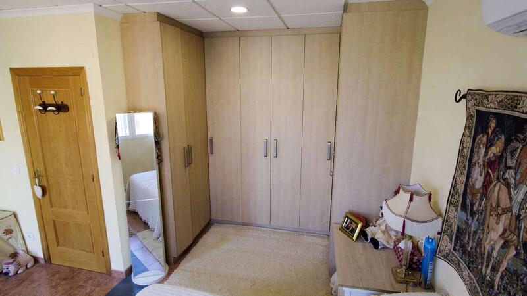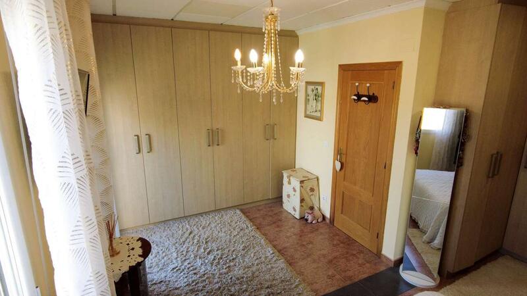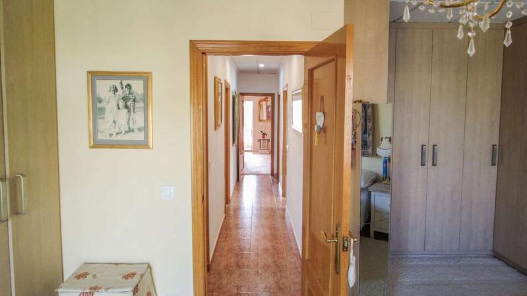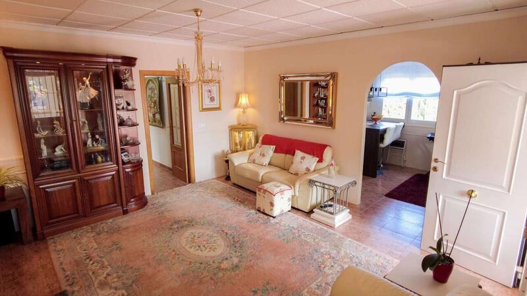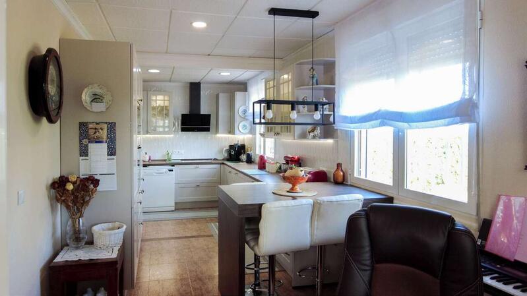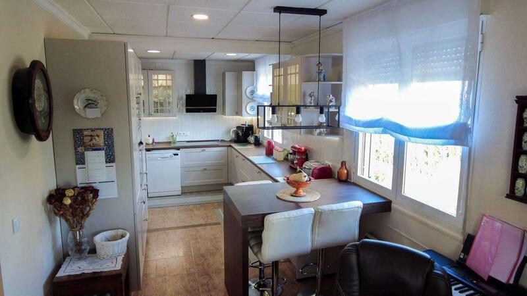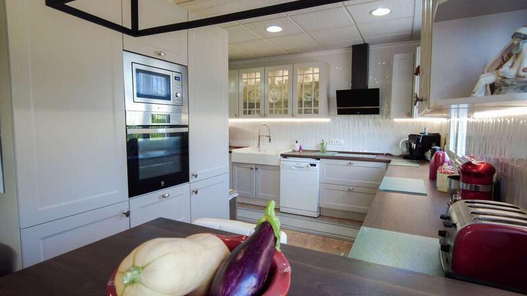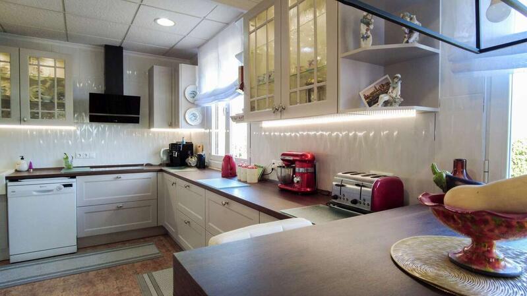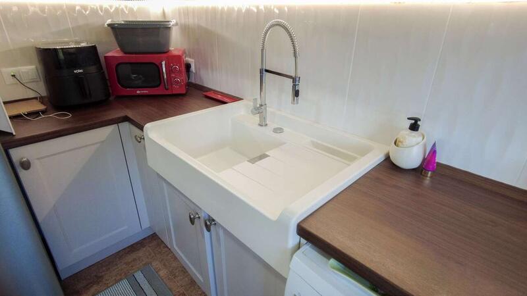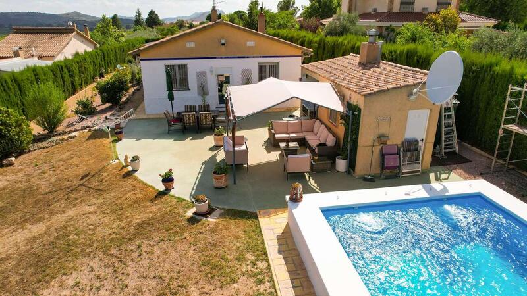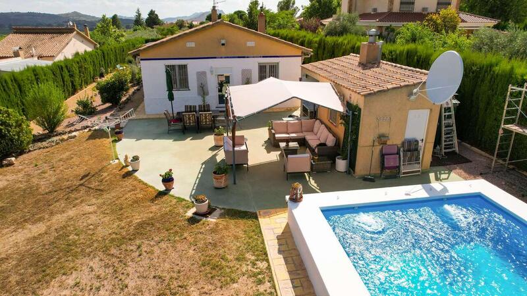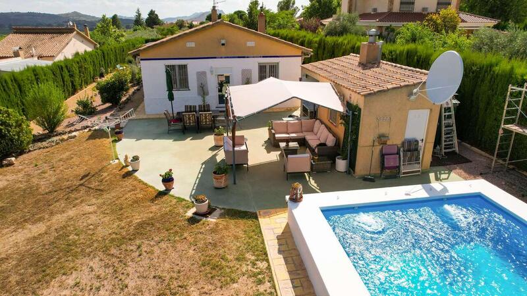Set in the highly sought-after area of Vereda Santa Ana, this beautifully remodelled villa enjoys an elevated position with breathtaking views over the charming town of Caudete and the surrounding mountains. Just a 4-minute drive from all essential amenities, the property offers the perfect balance of privacy, convenience, and luxury country living. Recently renovated to a high standard, the home blends modern design with practical comfort. As you approach, you're welcomed by a low-maintenance Mediterranean-style front garden and a spacious carport that accommodates up to three vehicles. An electric gate adds privacy and ease of access to this exceptional home. Entering through elegant glass double sliding doors, you're greeted by a stunning Neija (enclosed conservatory), a bright and inviting space ideal for entertaining. This multifunctional area includes a lounge and dining zone, perfect for enjoying the outdoors in comfort year-round. From here, step into the main living area—generously proportioned and featuring a cosy log burner for winter warmth. To the right, a charming archway opens into a bright office nook and a beautifully appointed semi open-plan kitchen, complete with all modern conveniences, stylish cabinetry, and a striking feature sink that adds personality to the space. Air conditioning is installed in every room, ensuring year-round comfort throughout the home. A central hallway connects the living space to the rest of the house, where you'll find three excellent double bedrooms. The master suite stands out with its spacious walk-in wardrobe area and direct access to the serene, landscaped back garden through a recently installed glass security door. The second and third bedrooms are equally well-sized, with the final bedroom featuring extensive built-in wardrobes, including a unique U-shaped section that functions almost like a dressing room. There are two bathrooms: the main bathroom includes a bespoke, handcrafted sink unit and a large double walk-in shower, while the second bathroom currently includes a toilet and basin, with a shower easily reinstated if desired. Outside, the rear garden has been thoughtfully designed for both beauty and function. Winding pathways lead through lawn areas to a recently refurbished 8x4 m swimming pool and a stylish, fully equipped barbecue area—complete with power and plumbing. There is space outside for a large pergola where one currently sits on professionally finished coloured concrete, providing the perfect setting for outdoor dining and relaxation. Additional features include three sizeable storage sheds and a utility room that houses the pool pump and has space for a washing machine, tumble dryer, and chest freezer. This home truly offers a turnkey lifestyle opportunity, perfect for those seeking modern comfort with Mediterranean flair. The current owners have lovingly renovated every corner to a high specification but are now reluctantly selling due to family commitments. Located in the desirable Vereda Santa Ana area with elevated views of Caudete and the surrounding mountains Plot: 1601 m² Property: 131 m² Just a 4-minute drive to Caudete town and all local amenities Recently remodelled to a high standard with quality finishes throughout Air conditioning installed in every room for year-round comfort Spacious enclosed Neija (conservatory) ideal for entertaining Generous main living area with log burner and natural flow into kitchen and office space Feature semi open-plan kitchen with modern appliances and a unique statement sink Three large double bedrooms, including a master with walk-in wardrobe and garden access Two bathrooms – main with handcrafted sink and double walk-in shower Second bathroom includes WC and sink, with potential for reinstating a shower Professionally landscaped Mediterranean front garden with electric gate and carport for 3 vehicles Newly installed glass security door leading to beautifully presented rear garden Fully refurbished 8x4 m swimming pool with surrounding lawn and outdoor entertaining space High-quality coloured concrete patio area with large pergola Fully powered and plumbed outdoor barbecue area Three spacious storage sheds for tools, equipment, or hobby use Dedicated utility room with pool pump, chest freezers, washing machine and dryer Mains electricity and mains water connected Fosa séptica in place for sewerage Ideal for permanent living, family home, or entertaining guests Owners selling reluctantly due to health reasons after completing high-end renovations
Teilen Sie diese Immobilie



