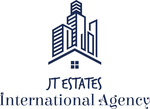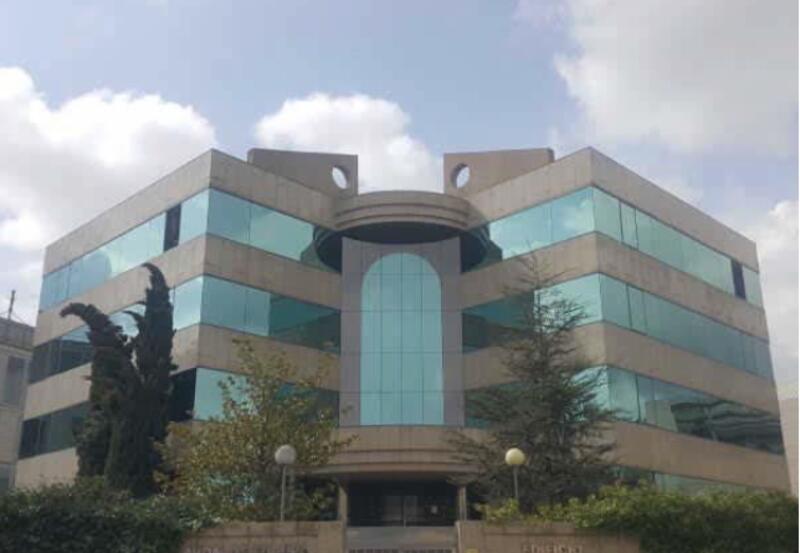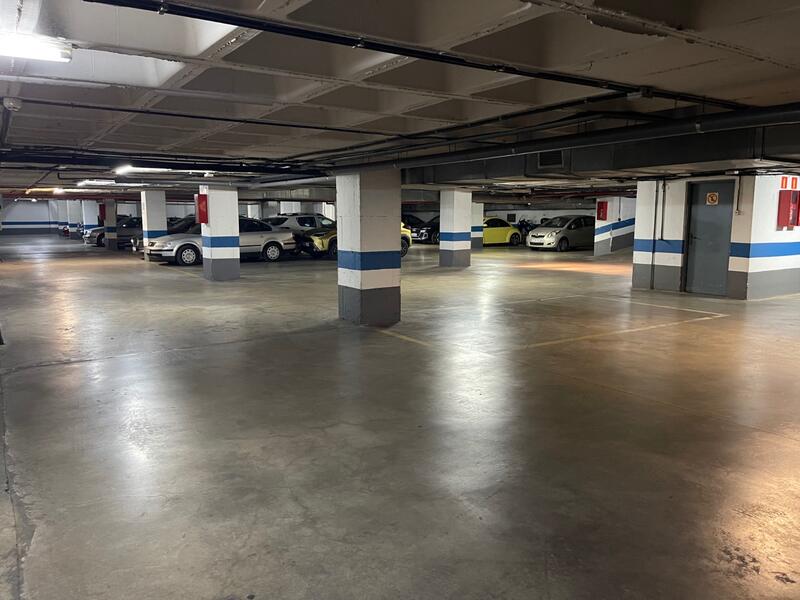Stellen Sie eine Anfrage zu dieser Immobilie

The building has a layout of four offices per floor from the 1st to the 3rd, two on the ground floor, a semi-basement with common services for all offices (office, meeting rooms and video conference room) and 69 parking spaces distributed on two basement floors.
It also has 19 outdoor, surface parking spaces, currently used for visits received by the different tenants of the building.
Constructed area: 5,956 m2 Plot area: 2,970 m2
COMMON ELEMENTS
Hallway, concierge, stairs, bathrooms, elevators and garden areas, meeting rooms, sauna, jacuzzi, showers, dressing rooms.
TOTAL NUMBER OF PLANTS: 7
NUMBER OF FLOORS BELOW GROUND: 3 NUMBER OF FLOORS ABOVE GROUND: 4 (PB+3)
-SECOND BASEMENT FLOOR: It is intended for 33 parking spaces, as well as toilets and service areas of the building itself.
-FIRST BASEMENT FLOOR: is intended for 36 parking spaces, as well as toilets and areas for services and facilities of the building itself.
-SELF-BASEMENT FLOOR: it is intended for two offices (named A and B), it has toilets, stairs, it is intended for meeting rooms, a conference or course room, an office and access areas.
-GROUND FLOOR: It is intended for two offices called A and B, it has toilets, stairs, common areas, reception and access areas.
-FIRST FLOOR: is intended for four offices called A, B, C and D, as well as common access and distribution areas, stairs, elevators and facilities.
-SECOND FLOOR: is intended for four offices called A, B, C and D, as well as common access and distribution areas, stairs, elevators and facilities.
-THIRD FLOOR: is intended for four offices called A, B, C and D, as well as common access and distribution areas, stairs, elevators and facilities.
-COVERED FLOOR: intended for elevator housing and machinery for the general facilities of the building.
Built area per Plant :
Mezzanine Floor: 561 m2 Ground Floor: 553 m2 1st Floor: 538 m2 2nd Floor: 553 m2
3rd floor: 553 m2 Covered floor: 116 m2 Parking -1: 1,305 m2 Parking -2: 1,530 m2 19 outdoor spaces: 475 m2
Gross leasable office area (including impact of commons):
Mezzanine A: 310 m2 Mezzanine B: 310 m2 Lower Office A: 257 m2 Lower Office B: 225 m2 Office 1st A: 173 m2 Office 1st B: 130 m2 Office 1st C: 130 m2 Office 1st D: 155 m2 Offices 2oA and 3oA : 172 m2 Offices 2oB, 2oC, 3oB and 3oC: 140 m2 Office 2oD and 3oD: 154 m2
CONSTRUCTIVE FEATURES
STRUCTURE: FACADE: COVER:
Reinforced concrete portico. Natural stone. Flat, not passable.
TERMINATIONS
EXTERIOR CARPENTRY : Color lacquered aluminum INTERIOR CARPENTRY: RF doors lined on the outside in root wood with beech wood areas,
melamine and glass, in office interiors.
IN COMMON PLANTS:
Offices: Raised floor / carpet, smooth paint, Armstrong false ceiling.
Toilets: Marble, false ceiling
Glass: Double, Climalit type.
IN GARAGE:
BASEMENT FLOOR 1: Flooring, walls, ceilings, 36 parking spaces, plastered and painted concrete floor, painted floor slabs
BASEMENT FLOOR 2: Floors, ceilings, 33 parking spaces, plastered and painted concrete floor, painted floor slabs
EXTERIOR CARPENTRY: Metal locksmith, door for wheeled access, automated with remote control.
INTERIOR CARPENTRY: RF and anti-panic doors. PLUMBING AND SANITARY APPARATUS: Porcelain toilets with single-lever taps.
Sanitation: General Network. Gas Installation .
Fiber optic telephone line
Vertical communication through stairs and elevators.
Eigenschaften der Immobilie
- 1 Schlafzimmer
- 1 Bad
- 5.956m² Baugröße
- 2.970m² Grundstücksgröße
- Lift
Kostenaufschlüsselung
* Die Übertragungssteuer basiert auf dem Verkaufswert oder dem Katasterwert, je nachdem, welcher der höchste ist.
** Die obigen Informationen werden nur als Richtlinie angezeigt.
Hypothekenrechner
Hypothekenergebnis
* Die obigen Informationen werden von The MHI Group bereitgestellt und dienen nur als Leitfaden. Individuelle Umstände können den von uns angebotenen Zinssatz für eine Hypothek ändern. Bitte klicken Sie auf den untenstehenden Link, um ein personalisiertes Angebot zu erhalten.
Spanische Immobiliennachrichten und Updates von Spain Property Portal.com
In Spain, two primary taxes are associated with property purchases: IVA (Value Added Tax) and ITP (Property Transfer Tax). IVA, typically applicable to new constructions, stands at 10% of the property's value. On the other hand, ITP, levied on resale properties, varies between regions but generally ranges from 6% to 10%.
Spain Property Portal is an online platform that has revolutionized the way people buy and sell real estate in Spain.
In Spain, mortgages, known as "hipotecas," are common, and the market has seen significant growth and evolution.







