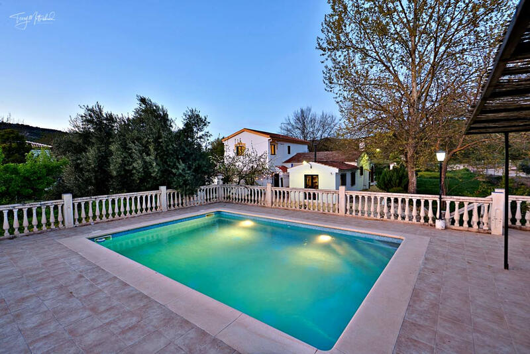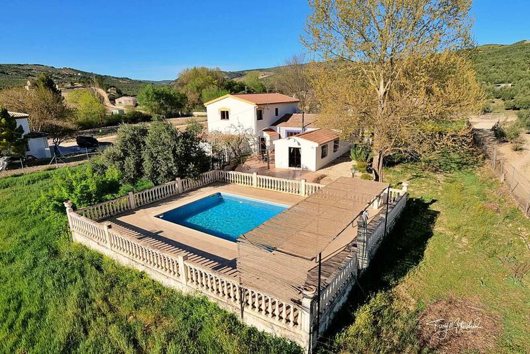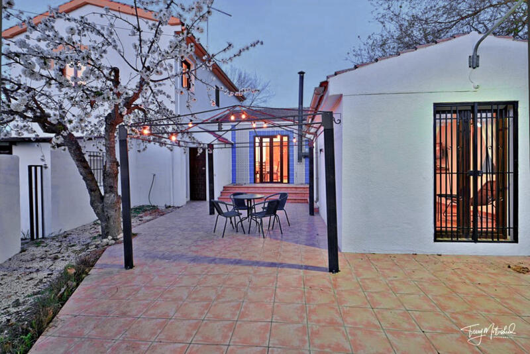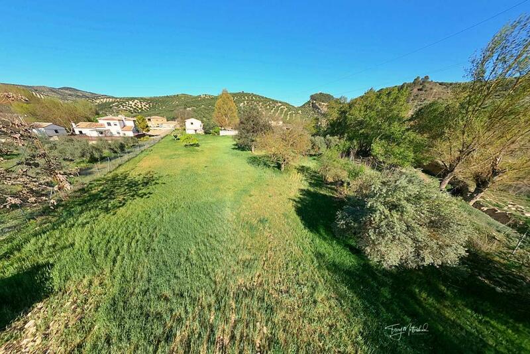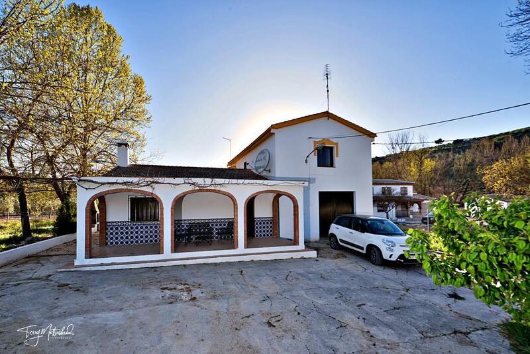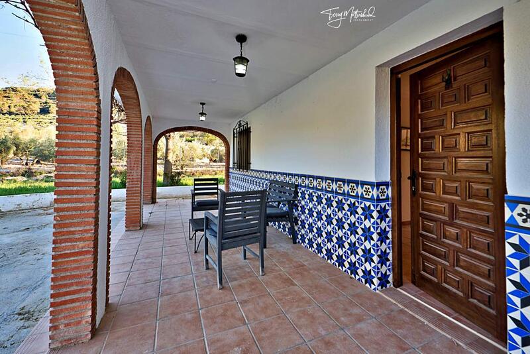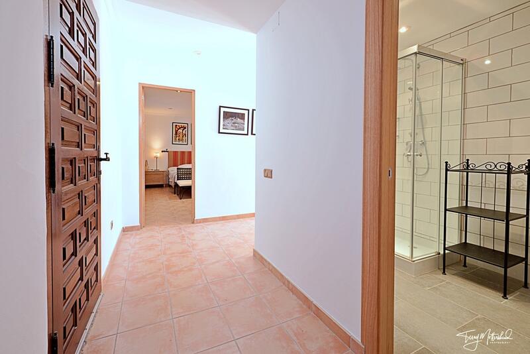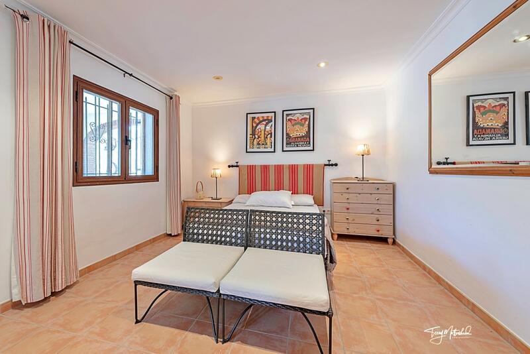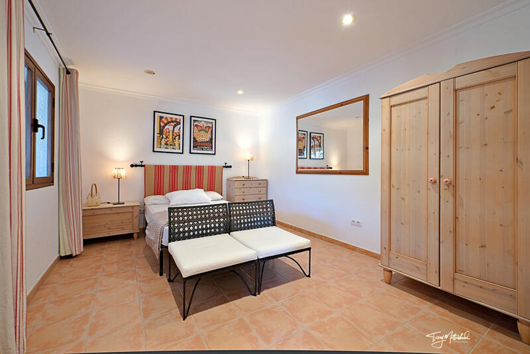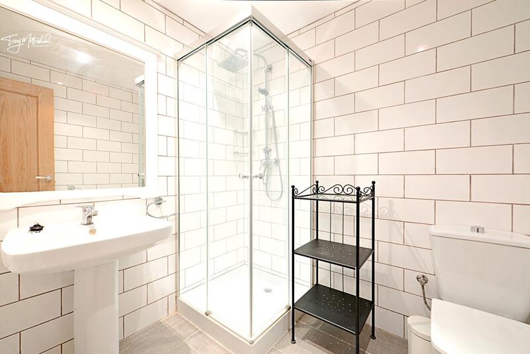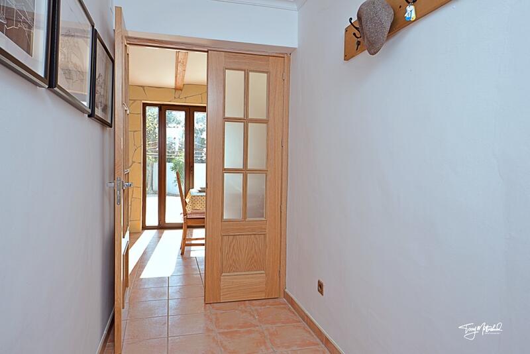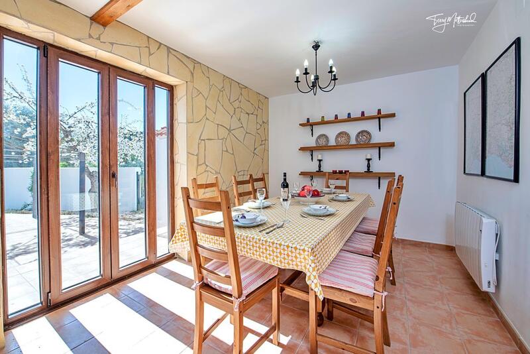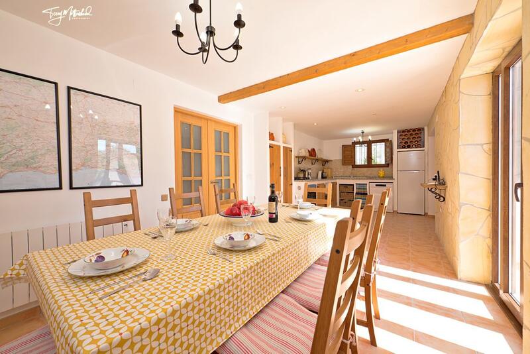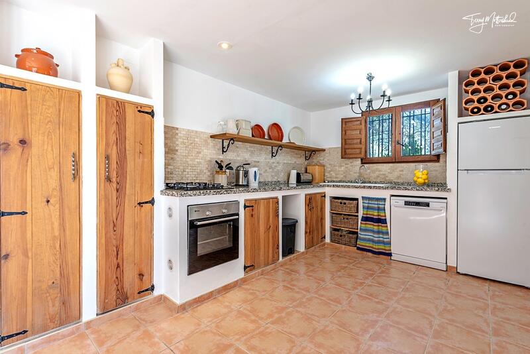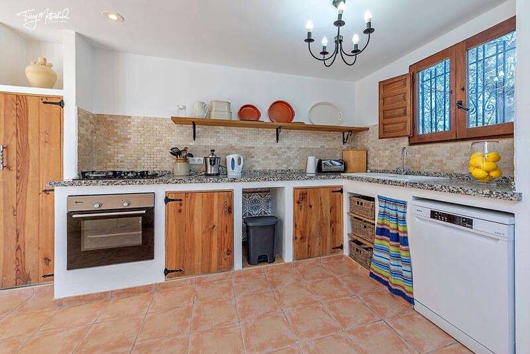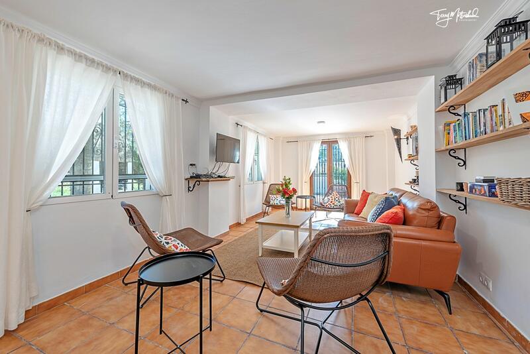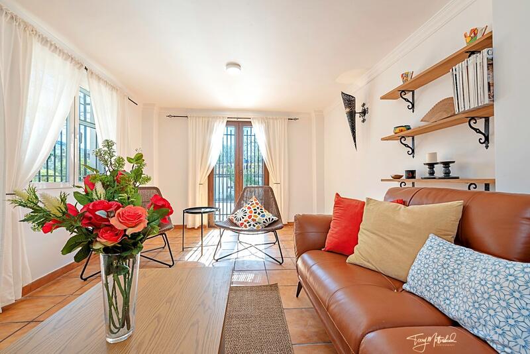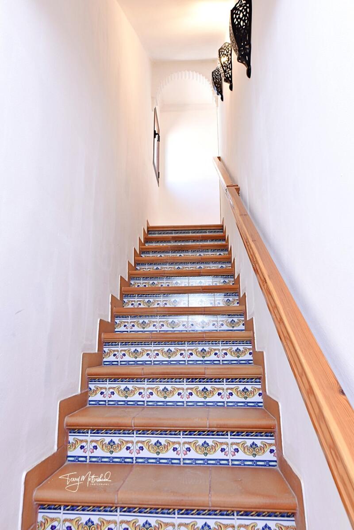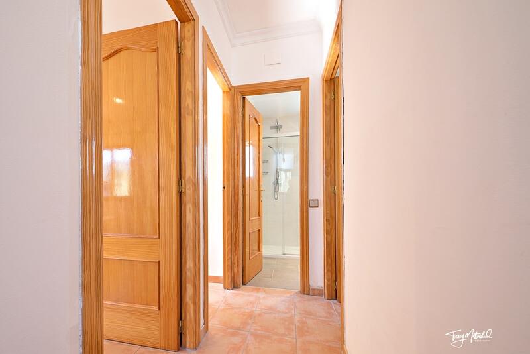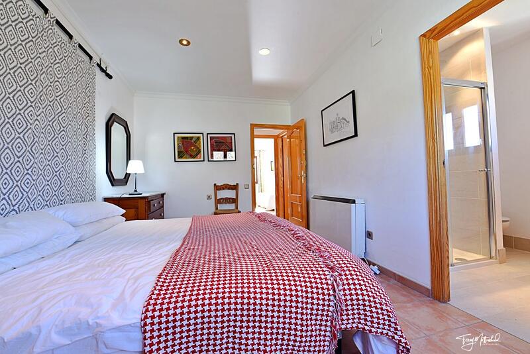Stellen Sie eine Anfrage zu dieser Immobilie
The ground floor of the house has a large covered porch at the front where you will find the main front door. Once inside there is an entrance hall off which is a large double bedroom and a family shower room. The large garage and the stairs to the first floor are also off this entrance hallway. The main living area is open plan and can also be accessed from the entrace hall. This open plan area consists of a good sized dining area with double french style doors which lead out onto the rear fully tiled dining terrace. The dining area is adjacent to nice farmhouse style kitchen which has Andalusian built range of base units with a granite worktop and tiled back splash. There is an integrated electric oven with a gas hob. A step down from the kitchen area leads us into a lounge area which has a corner fireplace with wood burning stove. The lounge has two windows to the side and a pair of double doors which open onto the rear terrace and raised pool deck.
On the first floor there is a large double en-suite bedroom to the front of the property, two further large double bedrooms with built in wardrobes to the rear of the property, both overlooking the land, and a family shower room.
All the windows throughout the house are quality double glazed units plus there are electric storage radiators in each of the bedrooms. The garage has good height and can accommodate two family cars one behind the other or a longer vehicle such as a motor-home or a car and caravan.
The swimming pool terrace is raised at the rear of the dining terrace and overlooks the land and fruit trees. The pool is approximately 6 x 4 metres with plenty of room for sunbathing on the raised terrace around the pool itself.
Electricity and water are supplied by the town's mains services and all the paperwork for the property and the pool is in order.
Eigenschaften der Immobilie
- Videotour ansehen
- 4 Schlafzimmer
- 3 Badezimmer
- 637m² Baugröße
- 5.892m² Grundstücksgröße
- Schwimmbad
- Rustic
- Near town
- Near hospital
- Mountain views
- Countryside views
- Fireplace
- Double Garage
- Driveway
- Off road parking
- Level plot
Kostenaufschlüsselung
* Die Übertragungssteuer basiert auf dem Verkaufswert oder dem Katasterwert, je nachdem, welcher der höchste ist.
** Die obigen Informationen werden nur als Richtlinie angezeigt.
Hypothekenrechner
Hypothekenergebnis
* Die obigen Informationen werden von The MHI Group bereitgestellt und dienen nur als Leitfaden. Individuelle Umstände können den von uns angebotenen Zinssatz für eine Hypothek ändern. Bitte klicken Sie auf den untenstehenden Link, um ein personalisiertes Angebot zu erhalten.
Spanische Immobiliennachrichten und Updates von Spain Property Portal.com
In Spain, two primary taxes are associated with property purchases: IVA (Value Added Tax) and ITP (Property Transfer Tax). IVA, typically applicable to new constructions, stands at 10% of the property's value. On the other hand, ITP, levied on resale properties, varies between regions but generally ranges from 6% to 10%.
Spain Property Portal is an online platform that has revolutionized the way people buy and sell real estate in Spain.
In Spain, mortgages, known as "hipotecas," are common, and the market has seen significant growth and evolution.


