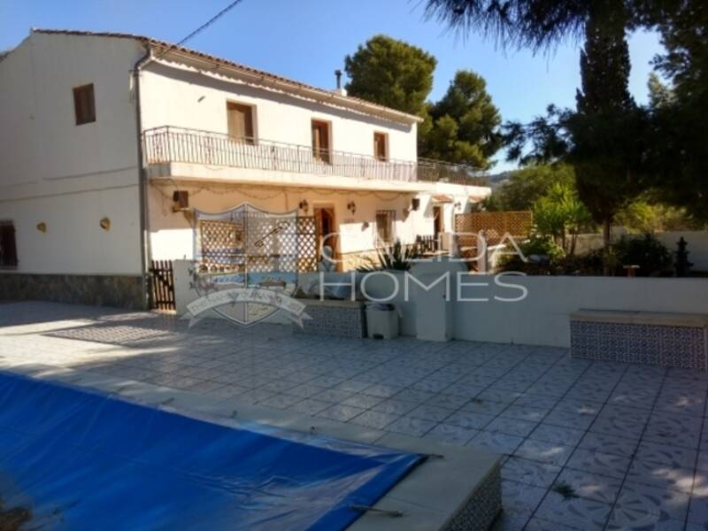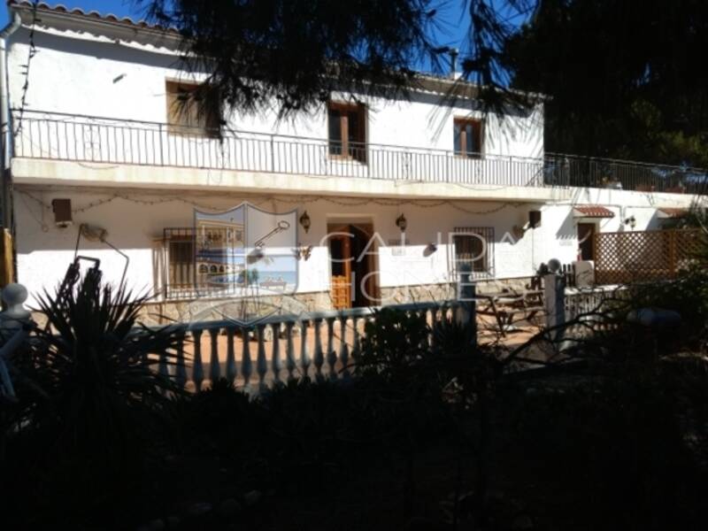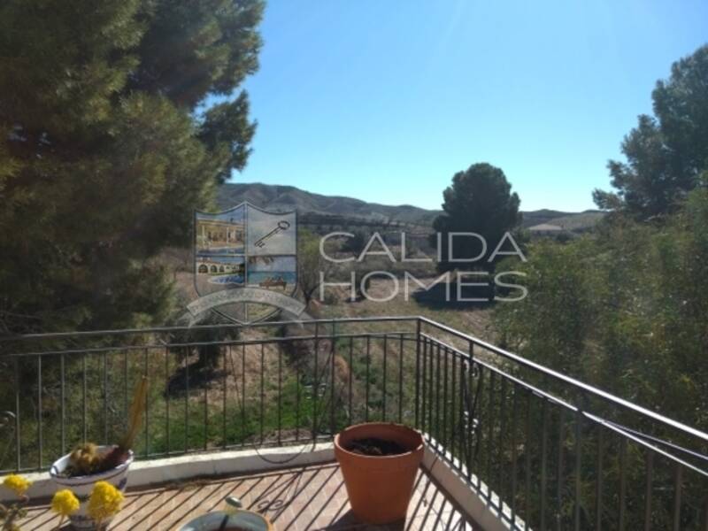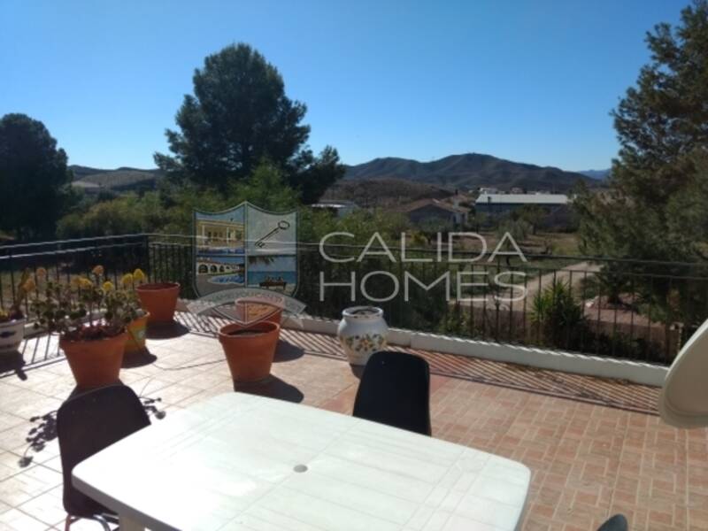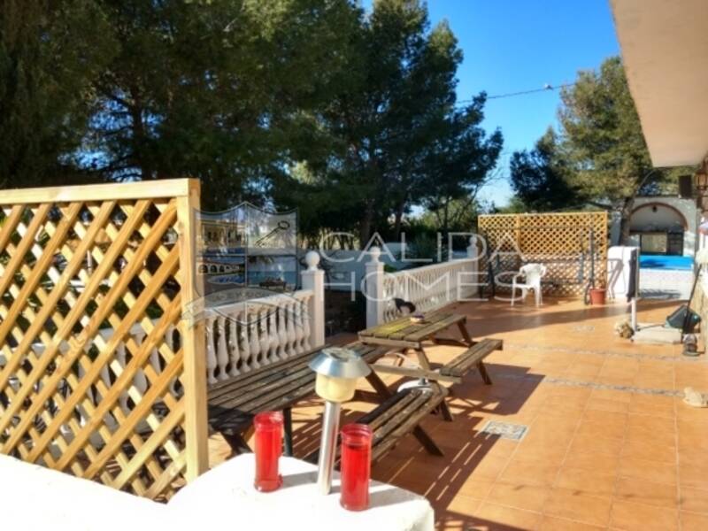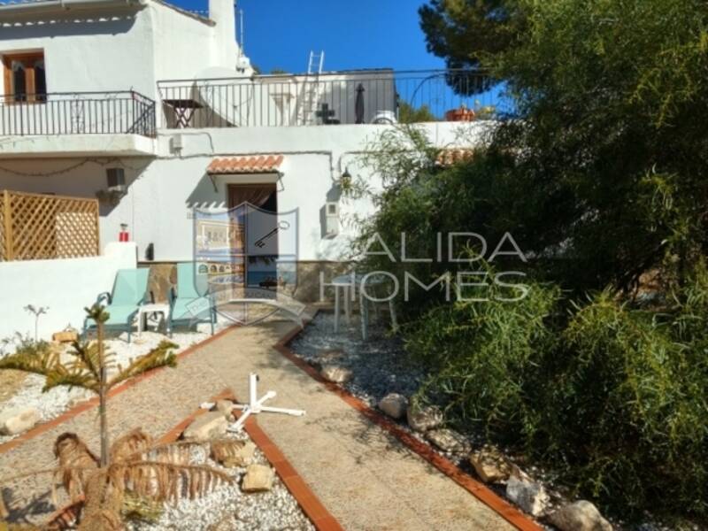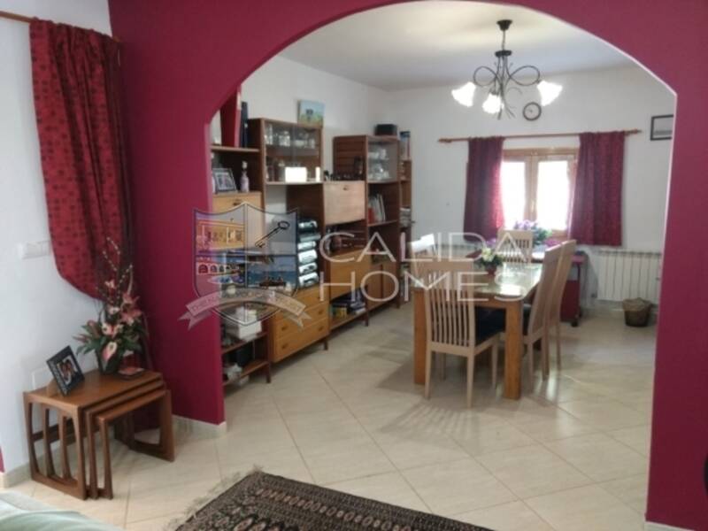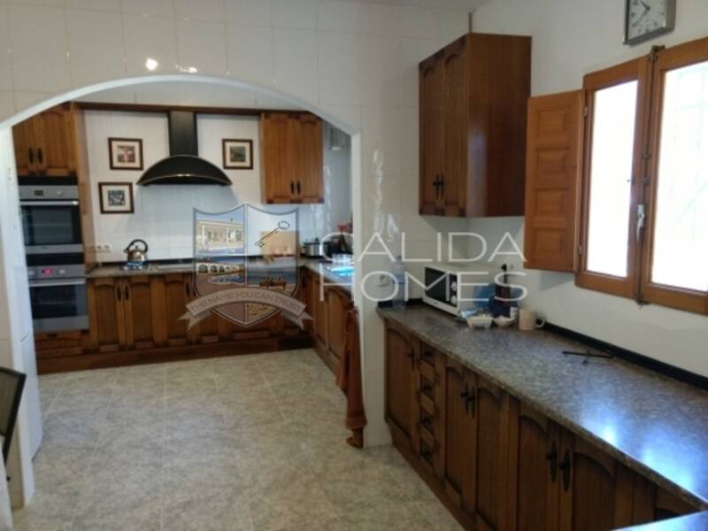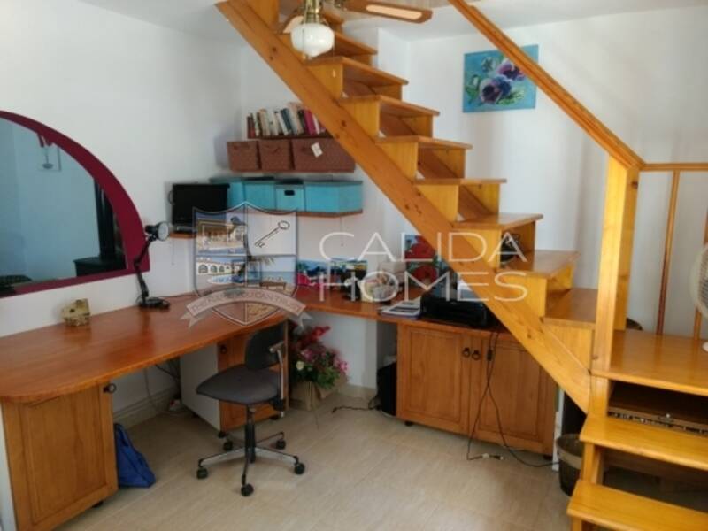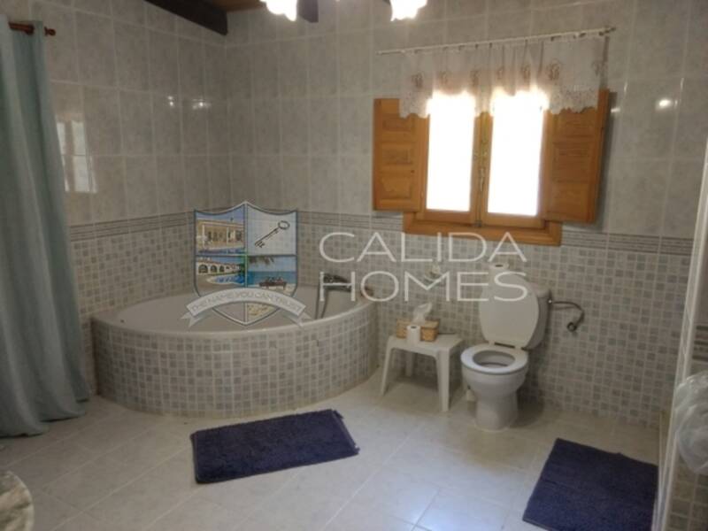Stellen Sie eine Anfrage zu dieser Immobilie

<p>With private drive access and a large 3,700 mtr plot surrounded by open countryside this beautiful and extremely spacious home is located just a short drive from the market town of Albox. As well as a large weekly street market, Albox has many great bars, cafes, restaurants, shops alongside the more practical facilities required for daily living 24 hr medical centre, schools, banks etc. Want a donkey you can buy one in Albox. Want a Mercedes then you can buy one of these as well. There are many other pretty market town close by and the lovely med coastline is just a short 35 min drive. Here you have some wonderful beach areas such as Vera, Mojacar, Garrucha etc some great golf courses and much more. Almeria and Murcia airports/cities are both within an hours drive making getting here from the UK/Belgium etc very easy</p>
<p>The property, which has a full pellet fuelled central heating system installed affords a huge 270 mtrs of living space divided between the main house ( on 2 levels) and a separate self contained apartment.</p>
<p>TO FULLY APPRECIATE LAYOUT/ DESIGN PLEASE WATCH THE ACCOMPANYING VIDEOS.
The main house is accessed via a large authentic door that leads off of private courtyard /terrace. On lower floor a spacious entrance lobby gives access on left to a large double bedroom (15 mtrs) and to the right a large office (14 mtrs) from which an internal staircase, which can be sealed off gives access to the upper floor . Also off the entrance lobby you have access to the central lounge and dining room (37mtrs) which has a free standing log burner and, in turn, leads to an (18 mtr) farmhouse style kitchen with double ovens and separate utility room off of which is door access to the large (28) mtr integral garage. The final room on this floor is a luxurious (15 mtr) bathroom with corner bath suite double shower and door access out to gardens and pool area. The upper floor of the main house which as mentioned above can be accessed via internal stairs has it’s own external access leading from parking area alongside of pool into a private rear garden area. From here steps take you up to a huge 80 mtr private terrace that enjoys large outside dining area, sun deck and beautiful views of surrounding hills and countryside. From the terrace a door leads into a wonderful 20 mtr kitchen/diner and private sitting room with TV installed. Also on this floor you have two huge (20 mtr) double bedrooms both with stylish and sizeable en suite bathrooms. </p>
<p>Finally in terms of living space you have the self contained apartment which has a wonderful fenced off private garden located off of parking area and gated access out to the main house gardens and swimming pool. The apartments comprises a large and beautifully appointed lounge/dining room with wood burning stove and TV installed. A fully equipped 10 mtr kitchen and 2 further double bedrooms with a large central bathroom.</p>
<p>The entire property enjoys central heating via a top spec and very cheap to run pellet burning system plus also benefits from being fly screened throughout with ceiling fans in many of the key rooms. UK TV is installed and runs throughout the property plus it has broad band internet connected.</p>
<p> </p>
<p>The large 3,700 mtr plot has been divided into sections with a large part encircling the house/apartment that has been wonderfully landscaped and secured with interior fences and small gates so as to be child and pet safe. It encompasses a large driveway which leads onto a large double car port with concrete base, a huge patio area which runs along entire house frontage and around to encircle the heated 10 x 5 swimming pool (that has both summer and winter covers). Summer kitchen/BBQ area pool side with useful outside W.C. 2 huge water deposits which run alongside mains water.</p>
<p>The property lends itself to any wanting a very large family home or perhaps a property which can be lived but at the same time generate a healthy income via guest house or holiday letting of the upper floor and apartment. Total peace, tranquillity and lovely views are assured alongside of the real added bonus of being just 5 mins easy drive from a large town. </p>
Eigenschaften der Immobilie
- Videotour ansehen
- 5 Schlafzimmer
- 4 Badezimmer
- 270m² Baugröße
- 3.738m² Grundstücksgröße
- Privater Pool
Kostenaufschlüsselung
* Die Übertragungssteuer basiert auf dem Verkaufswert oder dem Katasterwert, je nachdem, welcher der höchste ist.
** Die obigen Informationen werden nur als Richtlinie angezeigt.
Hypothekenrechner
Hypothekenergebnis
* Die obigen Informationen werden von The MHI Group bereitgestellt und dienen nur als Leitfaden. Individuelle Umstände können den von uns angebotenen Zinssatz für eine Hypothek ändern. Bitte klicken Sie auf den untenstehenden Link, um ein personalisiertes Angebot zu erhalten.
Spanische Immobiliennachrichten und Updates von Spain Property Portal.com
In Spain, two primary taxes are associated with property purchases: IVA (Value Added Tax) and ITP (Property Transfer Tax). IVA, typically applicable to new constructions, stands at 10% of the property's value. On the other hand, ITP, levied on resale properties, varies between regions but generally ranges from 6% to 10%.
Spain Property Portal is an online platform that has revolutionized the way people buy and sell real estate in Spain.
In Spain, mortgages, known as "hipotecas," are common, and the market has seen significant growth and evolution.


