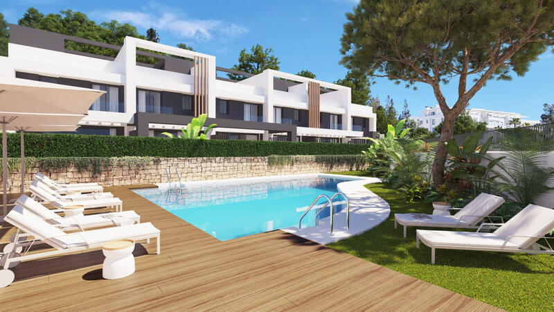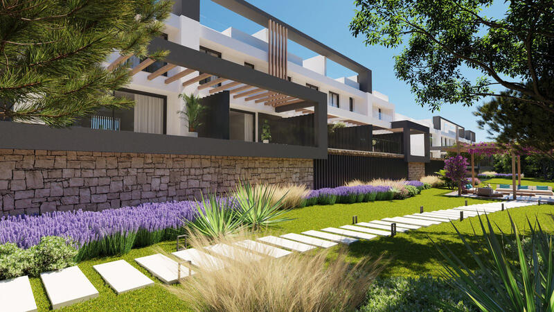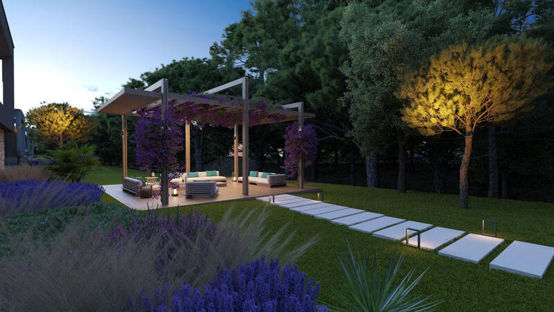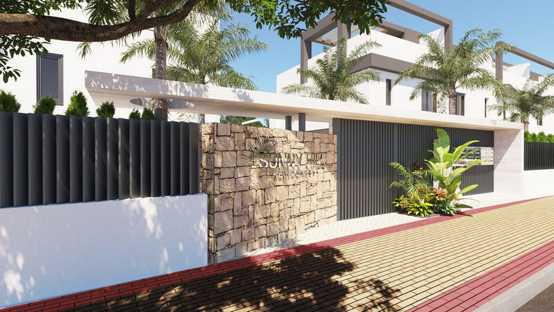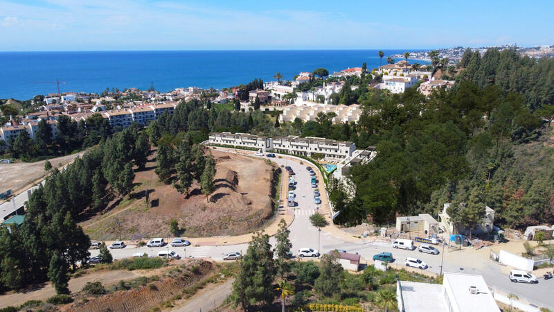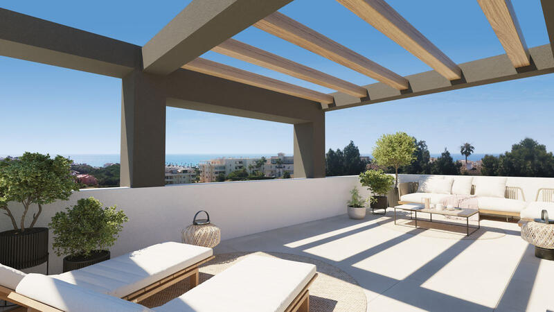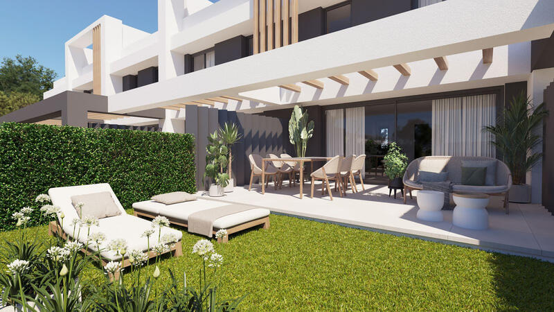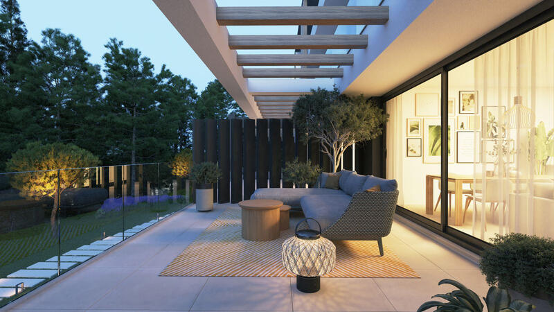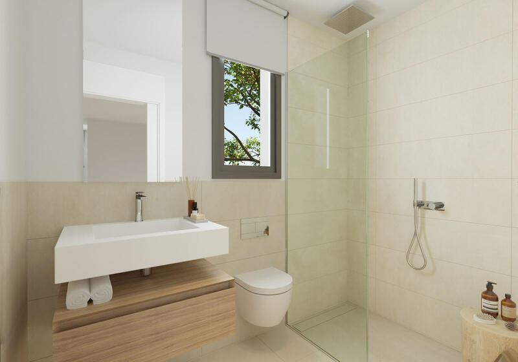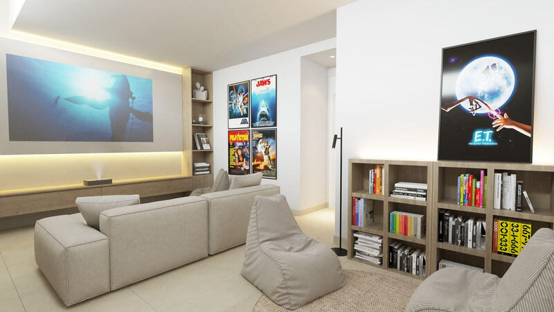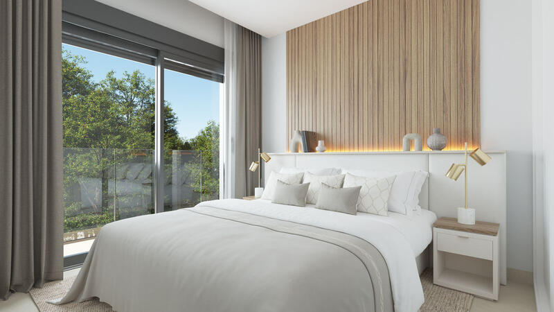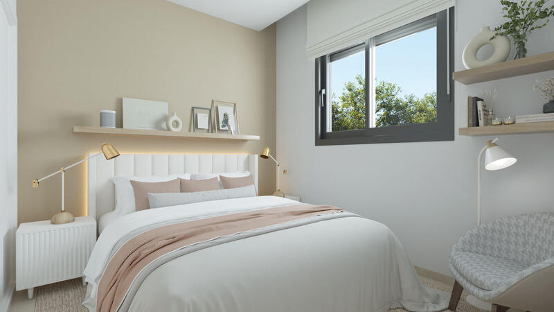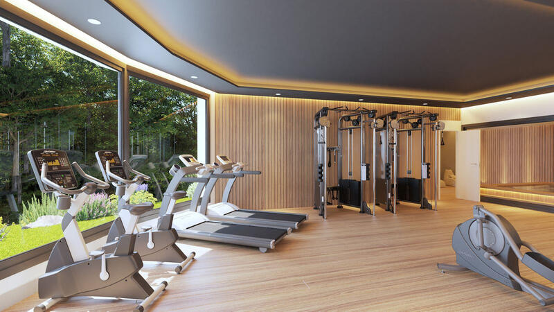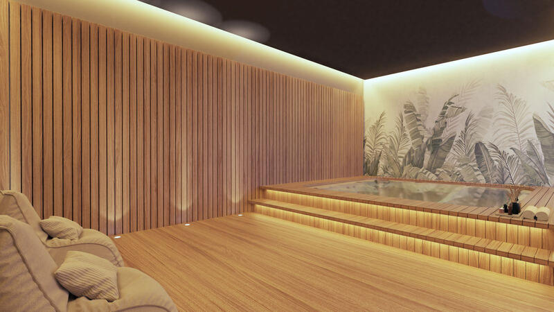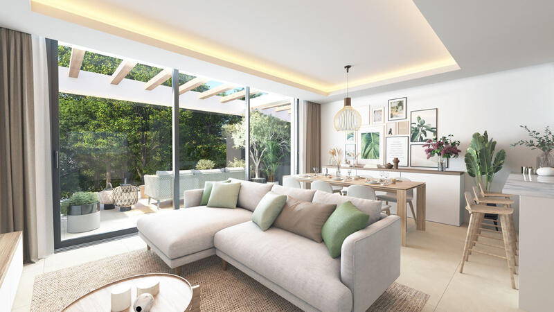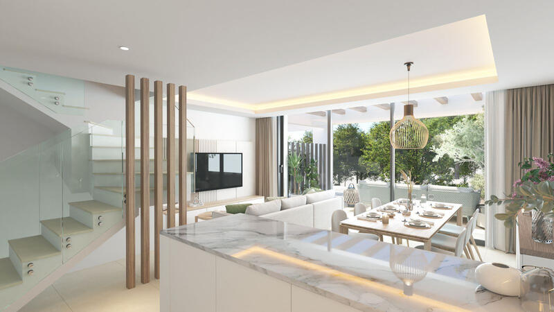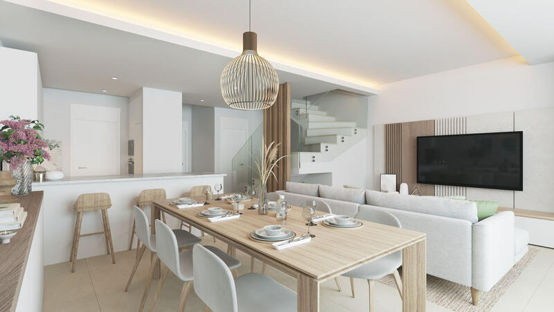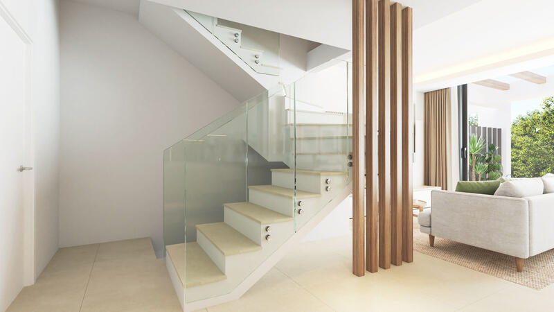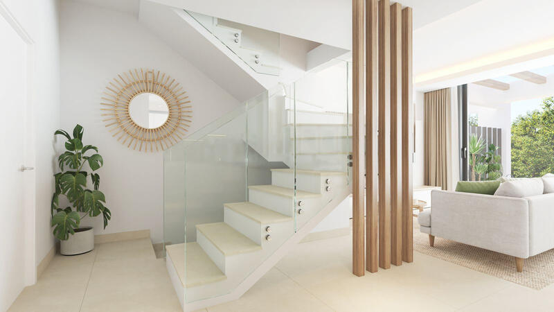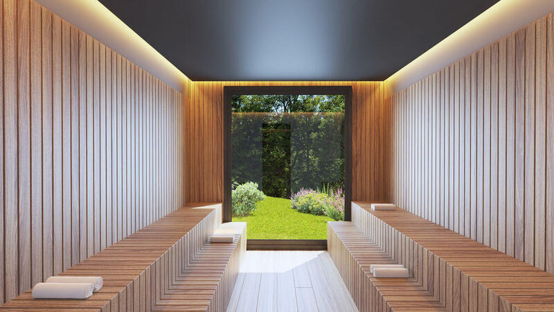Forespørg om denne ejendom
Ref: R5201809
Ejendom markedsført af Early Bird Investments


Dit navn:
Email adresse:
Telefon nr:
Ved at markere dette felt videregiver vi din forespørgsel til op til fem andre ejendomsmæglere, der har lignende ejendomme som denne.
Forespørgsel Detaljer:
Located in the peaceful residential urbanisation of El Chaparral, this sophisticated collection of 22 three-bedroom homes looks ready to set the benchmark for exclusive townhouses in the area, with amenities and facilities generally only reserved for luxury private villas.
Their striking, contemporary design, top-tier fixtures and fittings, and exclusive amenities such as a gym, sauna and jacuzzi within the urbanisation, guarantee their superiority to comparable properties in the area.
Thoughtfully placed across the plot in two blocks of 8 and one of 6 homes, the urbanisation is lush and verdant, meticulously planted with trees, shrubs and lawns.
Drive directly into your underground parking space.* On this floor you will also find a superb multi-functional basement, a truly versatile space that can be customised according to your lifestyle. Families may desire a games room, snooker room, home cinema or even an extra bedroom, alternatively, it could also be converted to a grown-up den, with bar, wine cellar or home gym – the choice is yours.
Careful attention has been given to spatial design to optimise comfort and promote effortless movement between living spaces. As you step into the ground floor, your gaze is attracted by the expansive floor-to-ceiling patio window framing picturesque outdoor views, flooding the area with natural light.
The modern open-plan design gives the area an expansive, airy feel, with the generous kitchen space giving on to the dining and living rooms, ideally located to make the most of glimpses through the shady terrace to the gardens beyond.
The large patio windows allow for the indoors outdoors lifestyle for which the Costa del Sol is famous. With a climate that sees the sunshine 320 days a year, they can be thrown open to enjoy the fresh air most times of the year, while dining al fresco under the covered terrace is one of the great joys of spending time in this privileged part of the world. A guest WC and convenient laundry room complete the layout of the ground floor.
Ascending through the house, the sleeping quarters are situated on the first floor. The expansive master bedroom features ample wardrobe space, including a dressing area with built-in wardrobes, and a luxurious ensuite bathroom equipped with a walk-in shower and premium brand sanitaryware and fittings. The large windows open to a private terrace with a glass balustrade that offers a pleasant spot to sit and appreciate the lush gardens. Two further double bedrooms complete with fitted wardrobes, and a family bathroom are found on this level.
Upon reaching the roof level you'll discover the solarium, a welcome retreat that has been crafted to take advantage of the wonderful Mediterranean climate. With ample room for a chill-out area, as well as dining space with table and chairs, the solarium can also features a hot tub which comes as an extra if so desired, perfect for a relaxing soak on a summer evening. It's the ideal location for peaceful relaxation or alfresco dining on balmy evenings with friends and family under the stars.
Their striking, contemporary design, top-tier fixtures and fittings, and exclusive amenities such as a gym, sauna and jacuzzi within the urbanisation, guarantee their superiority to comparable properties in the area.
Thoughtfully placed across the plot in two blocks of 8 and one of 6 homes, the urbanisation is lush and verdant, meticulously planted with trees, shrubs and lawns.
Drive directly into your underground parking space.* On this floor you will also find a superb multi-functional basement, a truly versatile space that can be customised according to your lifestyle. Families may desire a games room, snooker room, home cinema or even an extra bedroom, alternatively, it could also be converted to a grown-up den, with bar, wine cellar or home gym – the choice is yours.
Careful attention has been given to spatial design to optimise comfort and promote effortless movement between living spaces. As you step into the ground floor, your gaze is attracted by the expansive floor-to-ceiling patio window framing picturesque outdoor views, flooding the area with natural light.
The modern open-plan design gives the area an expansive, airy feel, with the generous kitchen space giving on to the dining and living rooms, ideally located to make the most of glimpses through the shady terrace to the gardens beyond.
The large patio windows allow for the indoors outdoors lifestyle for which the Costa del Sol is famous. With a climate that sees the sunshine 320 days a year, they can be thrown open to enjoy the fresh air most times of the year, while dining al fresco under the covered terrace is one of the great joys of spending time in this privileged part of the world. A guest WC and convenient laundry room complete the layout of the ground floor.
Ascending through the house, the sleeping quarters are situated on the first floor. The expansive master bedroom features ample wardrobe space, including a dressing area with built-in wardrobes, and a luxurious ensuite bathroom equipped with a walk-in shower and premium brand sanitaryware and fittings. The large windows open to a private terrace with a glass balustrade that offers a pleasant spot to sit and appreciate the lush gardens. Two further double bedrooms complete with fitted wardrobes, and a family bathroom are found on this level.
Upon reaching the roof level you'll discover the solarium, a welcome retreat that has been crafted to take advantage of the wonderful Mediterranean climate. With ample room for a chill-out area, as well as dining space with table and chairs, the solarium can also features a hot tub which comes as an extra if so desired, perfect for a relaxing soak on a summer evening. It's the ideal location for peaceful relaxation or alfresco dining on balmy evenings with friends and family under the stars.
Egenskaber
- 3 soveværelser
- 2 badeværelser
- 107m² Byg størrelse
Omkostningsfordeling
Standard betalingsform
Reservationsdepositum
3.000€
Resten af depositum til 10%
92.000€
Slutbetaling på 90% ved afslutning
855.000€
Ejendomsomkostninger
Ejendomspris
950.000€
Overførselsafgift 10%
95.000€
Notargebyrer (ca.)
600€
Matrikelgebyrer (ca.)
600€
Advokatgebyrer (ca.)
1.500€
* Overførselsafgift er baseret på salgsværdien eller matrikelværdien, der er den højeste.
** Ovenstående oplysninger vises kun som vejledning.
Realkreditlommeregner
Spanske ejendomsnyheder og opdateringer fra Spain Property Portal.com
In Spain, two primary taxes are associated with property purchases: IVA (Value Added Tax) and ITP (Property Transfer Tax). IVA, typically applicable to new constructions, stands at 10% of the property's value. On the other hand, ITP, levied on resale properties, varies between regions but generally ranges from 6% to 10%.
Spain Property Portal is an online platform that has revolutionized the way people buy and sell real estate in Spain.
In Spain, mortgages, known as "hipotecas," are common, and the market has seen significant growth and evolution.


