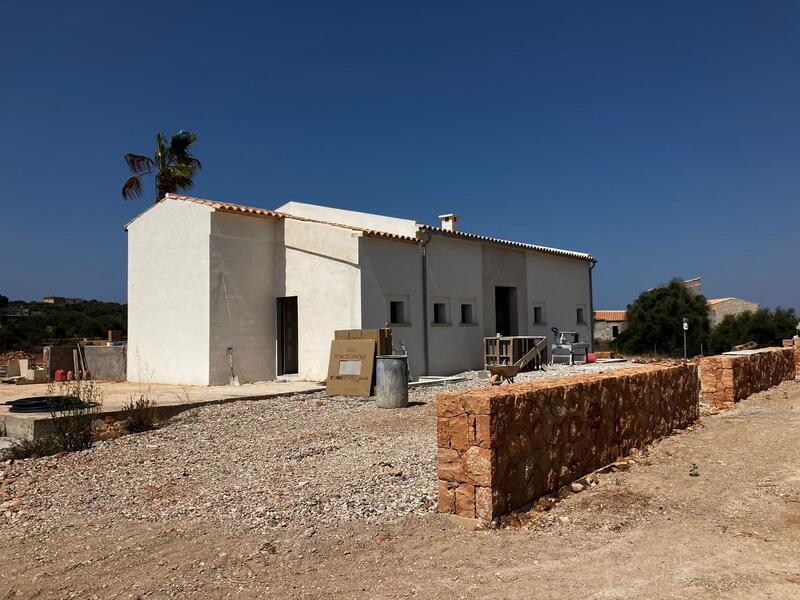Forespørg om denne ejendom
Ref: EFML7100Q
Ejendom markedsført af España Dream Properties


Dit navn:
Email adresse:
Telefon nr:
Ved at markere dette felt videregiver vi din forespørgsel til op til fem andre ejendomsmæglere, der har lignende ejendomme som denne.
Forespørgsel Detaljer:
For sale a stunning new finca project in Ses Salines MallorcaNestled between Ses Salines and Santanyí, on a charming rural plot of over 14,000 m².A beautifully designed finca with around 320 m² of living space will be built in a serene setting, offering breath taking panoramic views across the countryside and vineyards of the Migjorn de Mallorca in the southeast of the island.The welcoming entrance hall leads to the principal rooms on the ground floor. To the righthand side, is a double bedroom complete with a dressing room and an en suite bathroom. On the lefthand side, a hallway leads to another bedroom, a bathroom, and a lounge area or home office with views of two patios, one overlooking the garden and pool and a second towards the entrance of the house which also has a utility area. Passing the small lounge the hall connects to a spacious master suite featuring its own dressing room and en suite bathroom.The generous living and dining area is directly connected to the entrance hall and boasts a fireplace and an open-plan kitchen fitted with high equality appliances and floor-to-ceiling panoramic windows run the length of the living space, granting access to a partially covered terrace perfect for outdoor dining, whether during the day or in the evening. With views of the 35 m² saltwater swimming pool which is surrounded by sunbathing areas and a charming outdoor dining and BBQ space set in a beautifully landscaped Mediterranean garden, with the possibility of adding a vineyard tailored to the buyer's preferences.The basement will include another bedroom with an en suite bathroom and its own private patio, along with a indoor pool gym and ample storage space.In winter, the finca will be heated by a heat pump with central underfloor heating, while in summer, it will stay refreshingly cool thanks to an aerothermal air conditioning system. The property is connected to public electricity and water supplies but can also operate completely independently, generating electricity through a modern photovoltaic system (between 15-25 kWh as needed).This exceptional property provides an opportunity to embrace the Mediterranean countryside lifestyle while remaining connected to the nearby town and the island's stunning coastal attractions.SURFACES EXTERIOR:Plot size 14.799m2Constructed Area 230m2Pool Size 35m2Terraces 100m2Pergola 20m2SURFACES ROOMS:GROUND FLOOR 160m2Living, dining, kitchen 53.30m2Master Bedroom 17.18m2Guest Bedroom 14.26m2Ceiling Height 3.20m2BASEMENT 125m2Suite 19.62m2Bathroom 4.38m2Gym/ Pool 32.10m2Machine Room 13.18m2EQUIPMENT:Audio: Sonos system with B & W / Bose speakers in all living, sleeping and terrace areas. Two / three fireplaces.Windows: Irocco wood / iron with double glazing.Heating / Air conditioning: Underfloor heating with water circulation, air-water heat pump and solar cells. Individually controlled air conditioning with draft-free installation throughout the house.Flooring: marble, natural stone, exclusive wooden floor in sleeping areas, brushed and limed in German Schotten & Hansen quality.Pool: saltwater pool, natural stone cladding.Master Suite: Fireplace, dressing room.Master bathroom: Wellness shower XL, bath, separate toilet with shower toilet, natural stone washbasin.Guest bathrooms: rain shower, shower toilet, natural stone sink, TV connection.Kitchen: Custom-made kitchen with high-quality Gaggenau appliances.Security: alarm system, outdoor video surveillance, safes.TV reception technology: terrestrial digital and satellite TV in all living and sleeping areas.Audio: Sonos system with B & W / Bose speakers in all living, sleeping and terrace areas. Furnishing: completely designer furniture ready for occupancy, Decoration and basic equipment. Windows: Irocco wood / iron with double glazing.Garden: old trees and plants, automatic irrigation. Contact us for more details. Ses Salines Mallorca in the Migjorn de Mallorca to the southeast of MallorcaSes Salines is a small coastal Town the area has ten beaches, most of them fine white sand and crystal clear waters, which include a small part of the Coto beach between the municipality of Salinero and Campos, as well as those of El Marqués (es Marquès), Bassa del Cabot , Cala Galiota, El Puerto (es Port), El Dols (es Dolç), Can Curt, El Delfín (es Delfí o Dofí), El Carbón (es Carbó) and Las Roquetas (ses Roquetes).
Egenskaber
- 4 soveværelser
- 4 badeværelser
- 360m² Byg størrelse
- 14.799m² Grundstørrelse
- Air conditioning
- Air Source Heat Pump
- Automatic Irrigation System
- Barbecue
- Bathroom
- Bedroom
- Car Port
- Close to all Amenities
- Close to Marina or Port
- close to restaurants
- Close to Shops
- countryside views
- Covered terrace
- Dressing room
- Drinking Water Cistern
- driveway
- Electrical Connection
- en suite bathroom
- Flooring
- Fully Fitted Kitchen
Omkostningsfordeling
Standard betalingsform
Reservationsdepositum
3.000€
Resten af depositum til 10%
277.000€
Slutbetaling på 90% ved afslutning
2.520.000€
Ejendomsomkostninger
Ejendomspris
2.800.000€
Overførselsafgift 10%
280.000€
Notargebyrer (ca.)
600€
Matrikelgebyrer (ca.)
600€
Advokatgebyrer (ca.)
1.500€
* Overførselsafgift er baseret på salgsværdien eller matrikelværdien, der er den højeste.
** Ovenstående oplysninger vises kun som vejledning.
Realkreditlommeregner
Spanske ejendomsnyheder og opdateringer fra Spain Property Portal.com
In Spain, two primary taxes are associated with property purchases: IVA (Value Added Tax) and ITP (Property Transfer Tax). IVA, typically applicable to new constructions, stands at 10% of the property's value. On the other hand, ITP, levied on resale properties, varies between regions but generally ranges from 6% to 10%.
Spain Property Portal is an online platform that has revolutionized the way people buy and sell real estate in Spain.
In Spain, mortgages, known as "hipotecas," are common, and the market has seen significant growth and evolution.

























