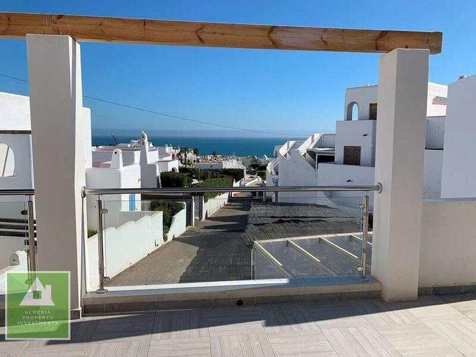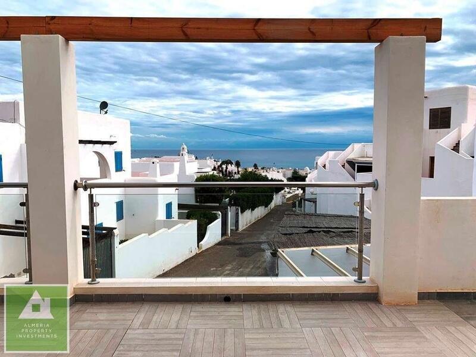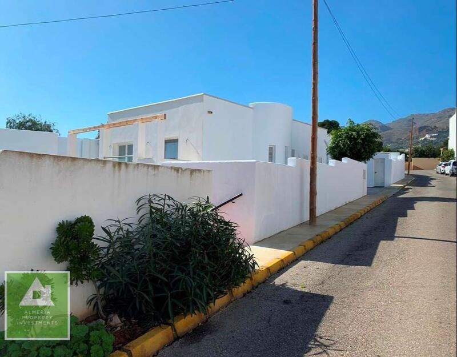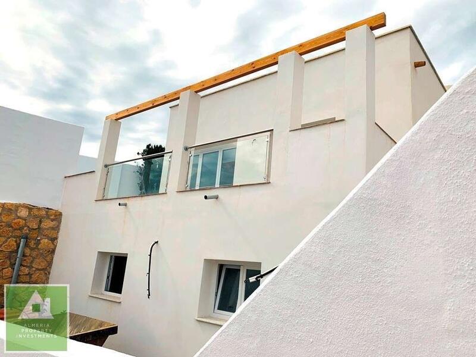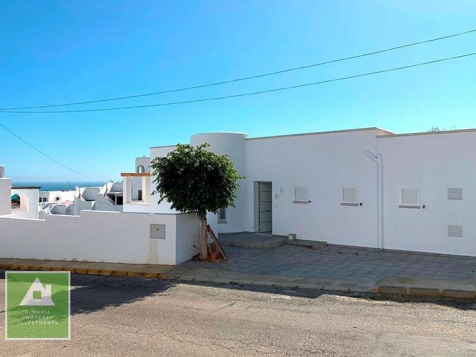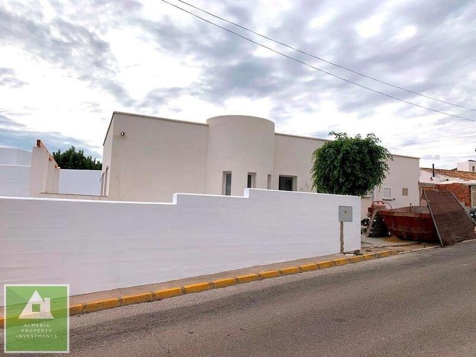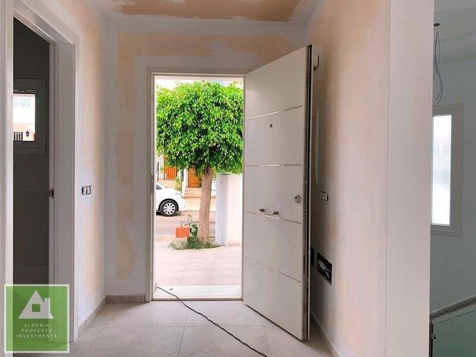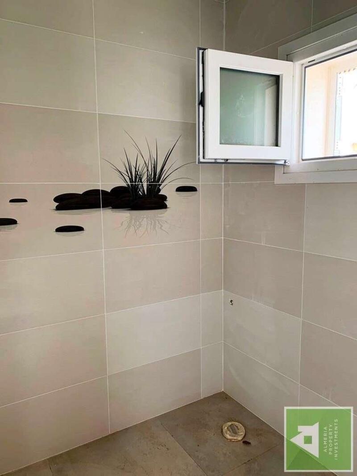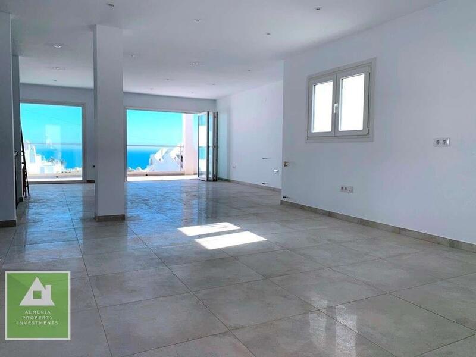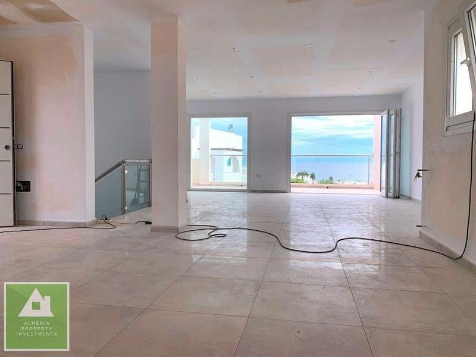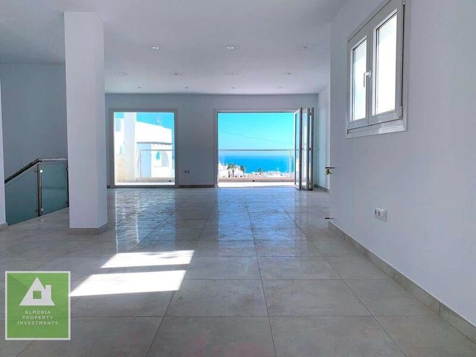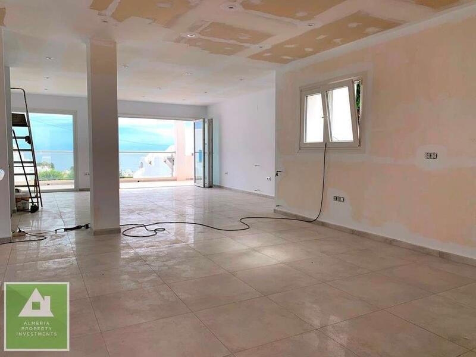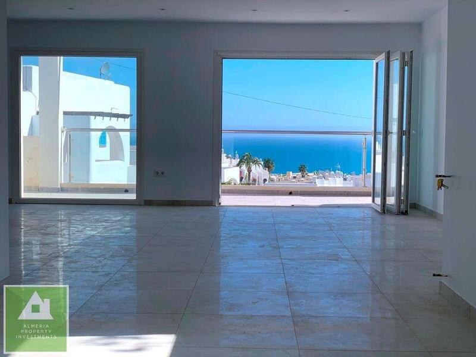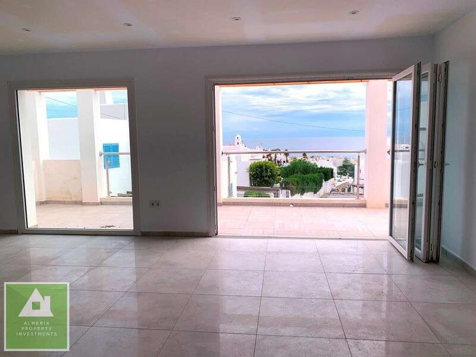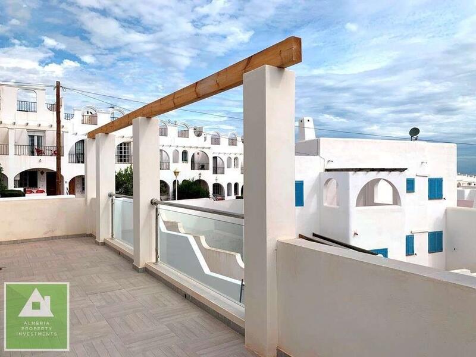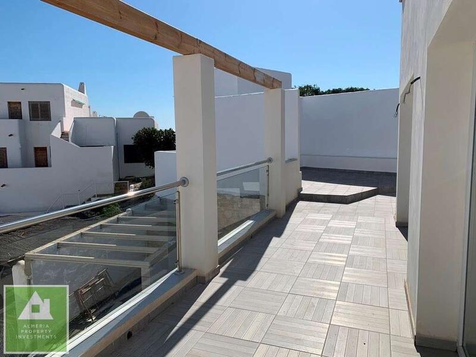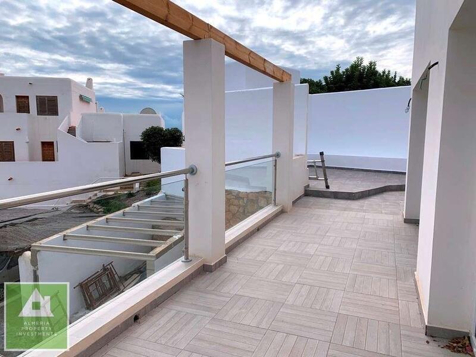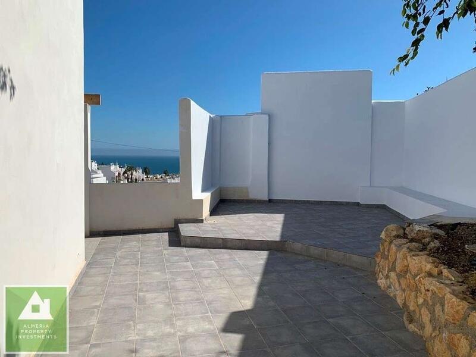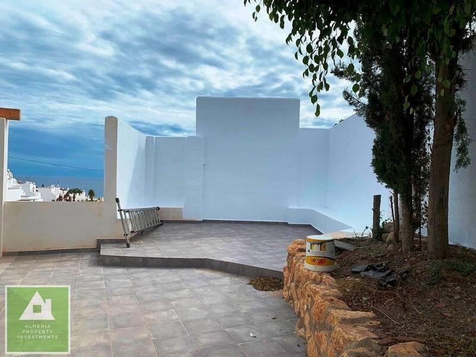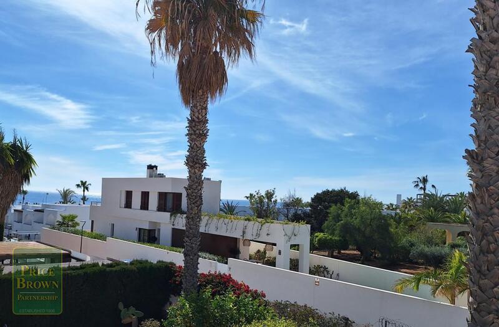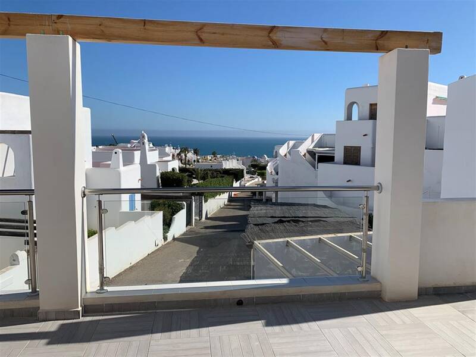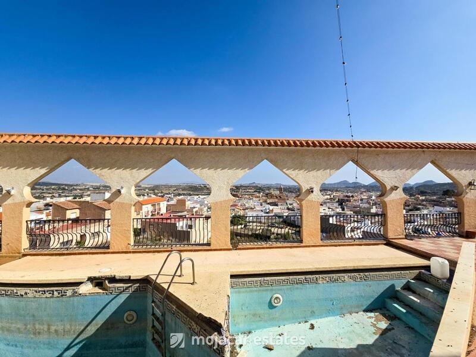Forespørg om denne ejendom
Ref: API-M0173
Ejendom markedsført af Inmo Api Investments sl


Dit navn:
Email adresse:
Telefon nr:
Ved at markere dette felt videregiver vi din forespørgsel til op til fem andre ejendomsmæglere, der har lignende ejendomme som denne.
Forespørgsel Detaljer:
This newly constructed house is less than 500 meters from the beach (Playa) just a short stroll to the central beach area, where the beach bars and many restaurants and the new paseo maritimo are located.
Construction has been monitored at each stage by independent quality control experts and the house benefits from a ten year building and structural guarantee. Unlike older houses, there is a full damp course thereby eliminating the paint flaking problems usually experienced in older concrete block houses. There is full underfloor insulation on the ground look, ceramic block and brick cavity walls with first class cavity wall insulation. The ceiling construction is of twenty centimeter fiber roofing blocks overlaid with three inches of insulation. The house has modern upvc white double glazed open and tilt windows and external doors, with tri-fold wide opening doors from the lounge to the wonderful front balcony overlooking the Mediterranean. Radiador central heating from a gas fired boiler and air conditioning in bedrooms and living areas combined with high insulation will result in a comfortable and economical interior environment.
The house is build on two levels.
The upper is accessed via a white laminated, steel security front door with integrated deadbolts. The upper area is open plan, with large modern Porcelanosa neutral grey coloured flooring tiles. There is a guest washroom/toilet with attractive palm and water motif tiling, vanity wash basin, wc, and heated towel rail radiator. The modern designer kitchen views to the rear the swimming pool and the background mountains, and to the front the lounge dining area and the Mediterranean Sea below. There is a fitted ceramic hob, oven and extractor, fitted integral dishwasher and a full length integral fridge. Drawers and doors are glide and close. The kitchen has a walk in pantry, where the integrally fitted freezer is located and a range of fitted cupboards. The spacious living area is amply provided with power points, tv connection etc. and has a wonderful view of the Mediterranean which cannot ever be blocked. The balcony benefits from stainless steel and clear glass railings, a theme the continues inside where the attractive semi circular staircase leads to the lower level. A strong ceiling fixing point has been fitted to allow a feature chandelier to be hung. Recessed ceiling lighting is installed throughout the house.
The lower level comprises three large double bedrooms, the principal bedroom has a sea view and is spacious, measuring 4.50 by 4.25 metres excluding entrance passage the room is fitted with two fitted easyglide white and silver trimmed fitted wardrobes providing ample storage and hanging space.there is a large en-suite shower room with walk-in shower of 1.16 by 1.14 sink with vanity unit, bidet, wc and chrome towel rail radiator. The second front bedroom is 3.65 by 2.93 and is arranged for two single beds. There is a large fitted easyglide wardrobe, and an en-suite shower room with fitted shower cubicle, vanity sink unit and wc. The third bedroom is also large 3.45 by 3.84 planned as a double bedroom with a “patio ingles” skylight providing natural daylight. Fitted with a large wardrobe with white and silver trimmed easy glide doors, the room also benefits from a bathroom with fitted bath and shower, bidet, wc and sink unit with vanity cupboard. There is a further room of 2.53 by 2.16 that could be used as a dressing area, study or storage room.
To the outside rear of the property, there is an outside utility room to house the gas boiler, plumbed for a washing machine the dimensions of which yard 2.58 by 1.62. There is an tiled area provided with a pillar and supporting beam ready for a “pergola” or cane or tiled roofing. This patio has steps leading to the pool area where an eight foot be four pool is installed. There is a tile side area with raised garden feature, leading to a large, walled and enclosed private patio area. To the front is the tiled balcony with stainless steel and clear glass railing some 7.25 by 2.25 in area.
The front of the house provides a tiled off-road parking place and tiled steps lead down to the lower front garden where resin tiling finishes the modern feel of the house. A metal gate leads onto the public road where a beamed open private car parking area is provided.
This new build villa with private pool and private covered parking space, is located in Mojacar Playa, a few streets from the main promenade with bars, restaurants, supermarkets, pharmacies and shops. Playa del Cantal is a sandy beach with palm trees and beach umbrellas. The beach bars provide a pleasant shade under bamboo roofs and palm leaves, so you can sit here for hours, put your feet in the sand and eat and drink with pleasure.
Construction has been monitored at each stage by independent quality control experts and the house benefits from a ten year building and structural guarantee. Unlike older houses, there is a full damp course thereby eliminating the paint flaking problems usually experienced in older concrete block houses. There is full underfloor insulation on the ground look, ceramic block and brick cavity walls with first class cavity wall insulation. The ceiling construction is of twenty centimeter fiber roofing blocks overlaid with three inches of insulation. The house has modern upvc white double glazed open and tilt windows and external doors, with tri-fold wide opening doors from the lounge to the wonderful front balcony overlooking the Mediterranean. Radiador central heating from a gas fired boiler and air conditioning in bedrooms and living areas combined with high insulation will result in a comfortable and economical interior environment.
The house is build on two levels.
The upper is accessed via a white laminated, steel security front door with integrated deadbolts. The upper area is open plan, with large modern Porcelanosa neutral grey coloured flooring tiles. There is a guest washroom/toilet with attractive palm and water motif tiling, vanity wash basin, wc, and heated towel rail radiator. The modern designer kitchen views to the rear the swimming pool and the background mountains, and to the front the lounge dining area and the Mediterranean Sea below. There is a fitted ceramic hob, oven and extractor, fitted integral dishwasher and a full length integral fridge. Drawers and doors are glide and close. The kitchen has a walk in pantry, where the integrally fitted freezer is located and a range of fitted cupboards. The spacious living area is amply provided with power points, tv connection etc. and has a wonderful view of the Mediterranean which cannot ever be blocked. The balcony benefits from stainless steel and clear glass railings, a theme the continues inside where the attractive semi circular staircase leads to the lower level. A strong ceiling fixing point has been fitted to allow a feature chandelier to be hung. Recessed ceiling lighting is installed throughout the house.
The lower level comprises three large double bedrooms, the principal bedroom has a sea view and is spacious, measuring 4.50 by 4.25 metres excluding entrance passage the room is fitted with two fitted easyglide white and silver trimmed fitted wardrobes providing ample storage and hanging space.there is a large en-suite shower room with walk-in shower of 1.16 by 1.14 sink with vanity unit, bidet, wc and chrome towel rail radiator. The second front bedroom is 3.65 by 2.93 and is arranged for two single beds. There is a large fitted easyglide wardrobe, and an en-suite shower room with fitted shower cubicle, vanity sink unit and wc. The third bedroom is also large 3.45 by 3.84 planned as a double bedroom with a “patio ingles” skylight providing natural daylight. Fitted with a large wardrobe with white and silver trimmed easy glide doors, the room also benefits from a bathroom with fitted bath and shower, bidet, wc and sink unit with vanity cupboard. There is a further room of 2.53 by 2.16 that could be used as a dressing area, study or storage room.
To the outside rear of the property, there is an outside utility room to house the gas boiler, plumbed for a washing machine the dimensions of which yard 2.58 by 1.62. There is an tiled area provided with a pillar and supporting beam ready for a “pergola” or cane or tiled roofing. This patio has steps leading to the pool area where an eight foot be four pool is installed. There is a tile side area with raised garden feature, leading to a large, walled and enclosed private patio area. To the front is the tiled balcony with stainless steel and clear glass railing some 7.25 by 2.25 in area.
The front of the house provides a tiled off-road parking place and tiled steps lead down to the lower front garden where resin tiling finishes the modern feel of the house. A metal gate leads onto the public road where a beamed open private car parking area is provided.
This new build villa with private pool and private covered parking space, is located in Mojacar Playa, a few streets from the main promenade with bars, restaurants, supermarkets, pharmacies and shops. Playa del Cantal is a sandy beach with palm trees and beach umbrellas. The beach bars provide a pleasant shade under bamboo roofs and palm leaves, so you can sit here for hours, put your feet in the sand and eat and drink with pleasure.
Egenskaber
- Se videotur
- 3 soveværelser
- 3 badeværelser
- 170m² Byg størrelse
- Air conditioning
- Central Heating
- New build
- Partly furnished
- Private garden
- Private parking
- Private pool
- Sea view
- storage room
- Terrace
Omkostningsfordeling
Standard betalingsform
Reservationsdepositum
3.000€
Resten af depositum til 10%
51.900€
Slutbetaling på 90% ved afslutning
494.100€
Ejendomsomkostninger
Ejendomspris
549.000€
Overførselsafgift 10%
54.900€
Notargebyrer (ca.)
600€
Matrikelgebyrer (ca.)
600€
Advokatgebyrer (ca.)
1.500€
* Overførselsafgift er baseret på salgsværdien eller matrikelværdien, der er den højeste.
** Ovenstående oplysninger vises kun som vejledning.
Realkreditlommeregner
Spanske ejendomsnyheder og opdateringer fra Spain Property Portal.com
In Spain, two primary taxes are associated with property purchases: IVA (Value Added Tax) and ITP (Property Transfer Tax). IVA, typically applicable to new constructions, stands at 10% of the property's value. On the other hand, ITP, levied on resale properties, varies between regions but generally ranges from 6% to 10%.
Spain Property Portal is an online platform that has revolutionized the way people buy and sell real estate in Spain.
In Spain, mortgages, known as "hipotecas," are common, and the market has seen significant growth and evolution.



