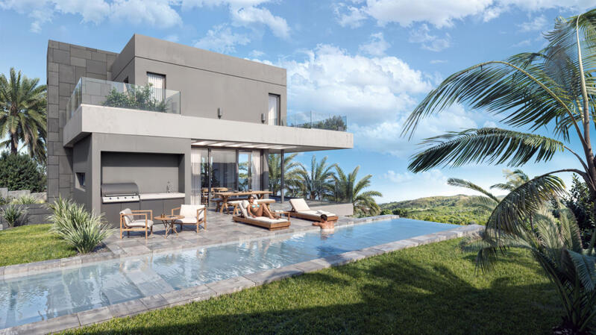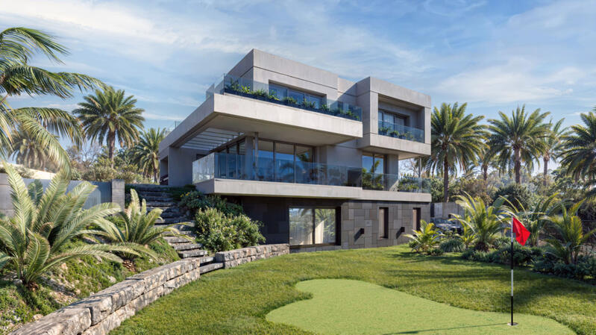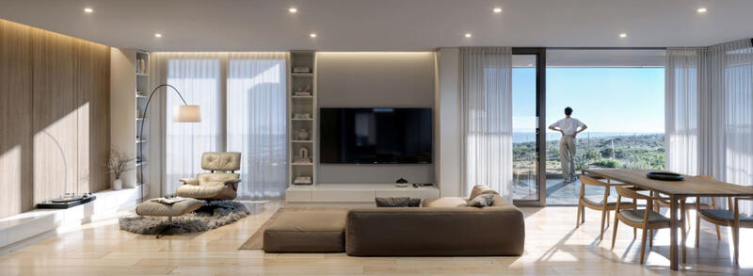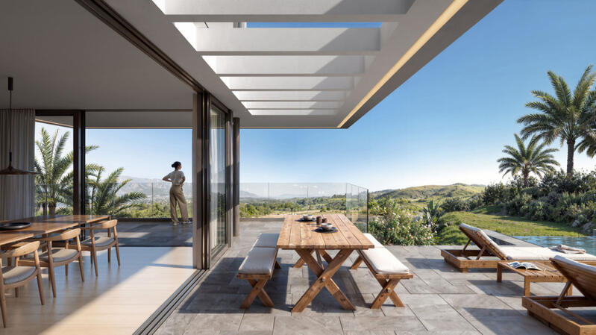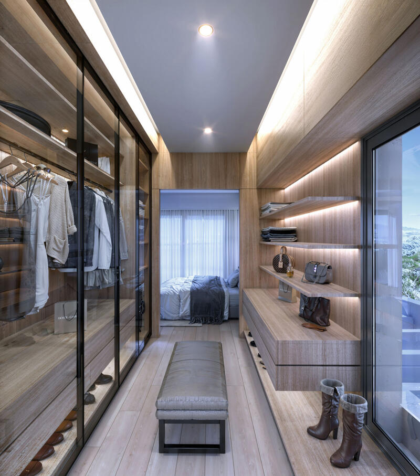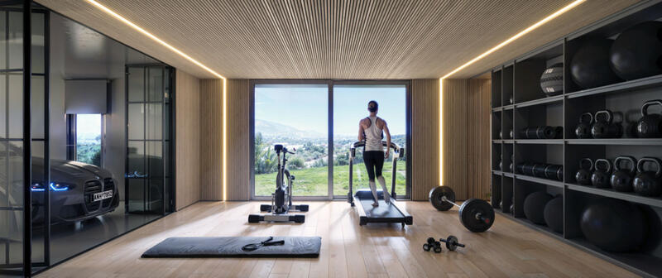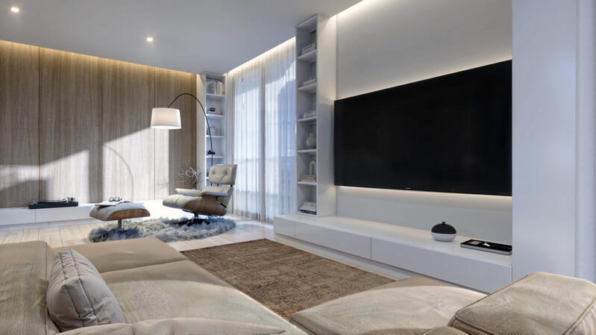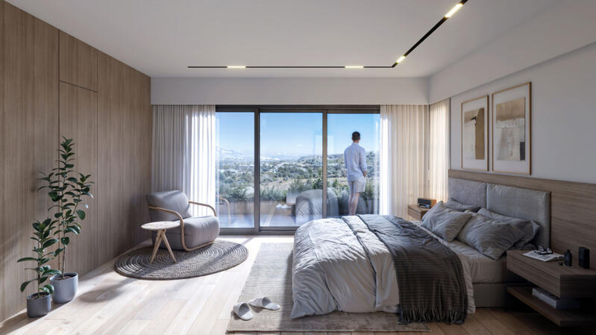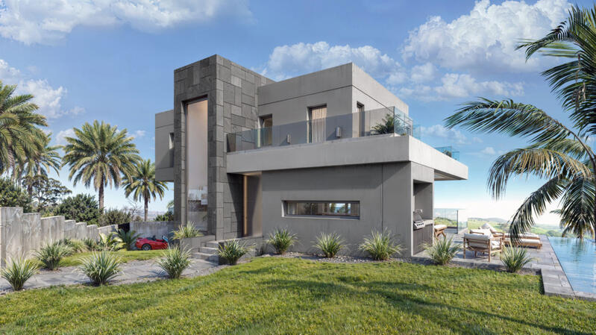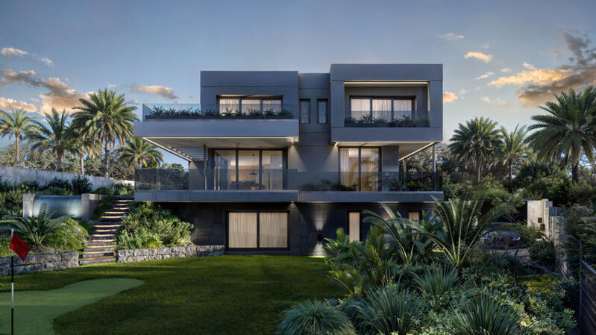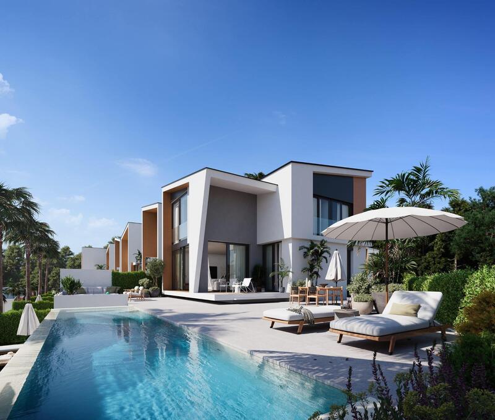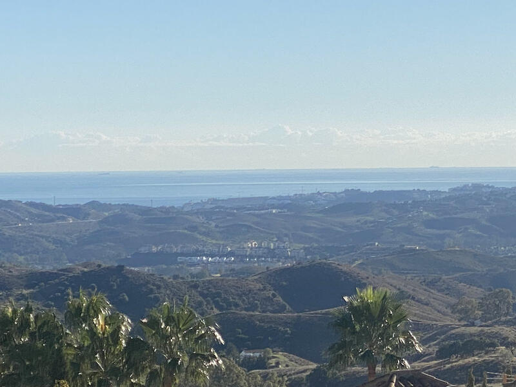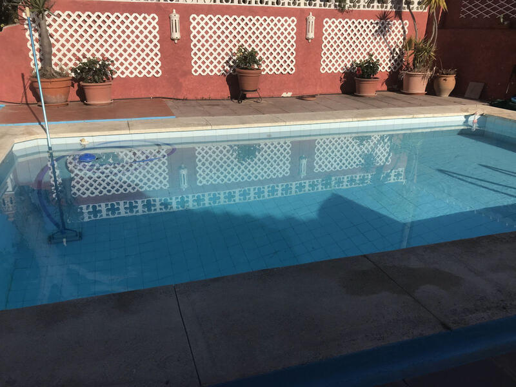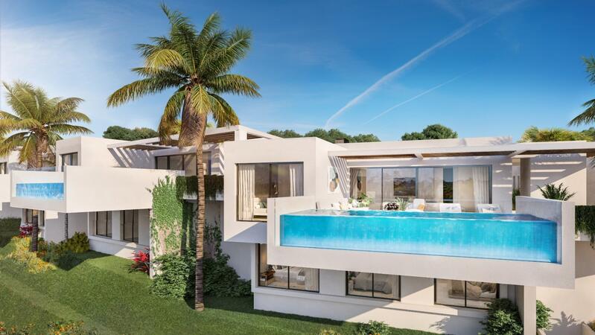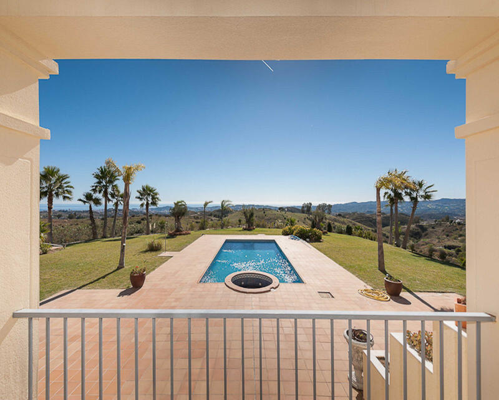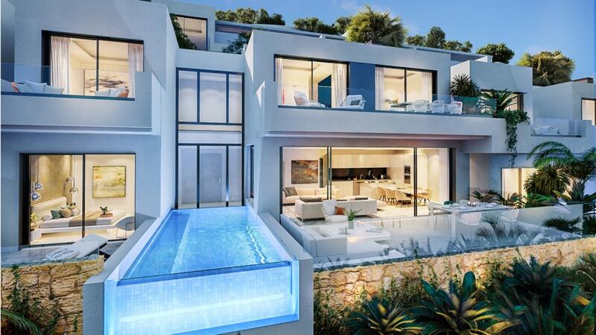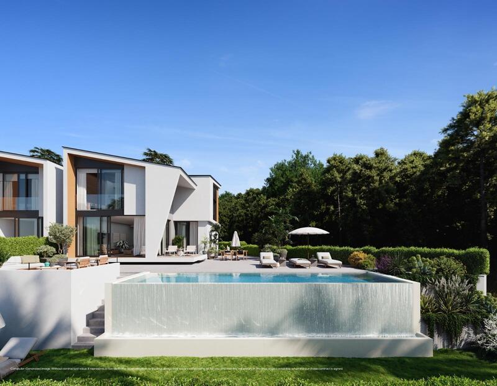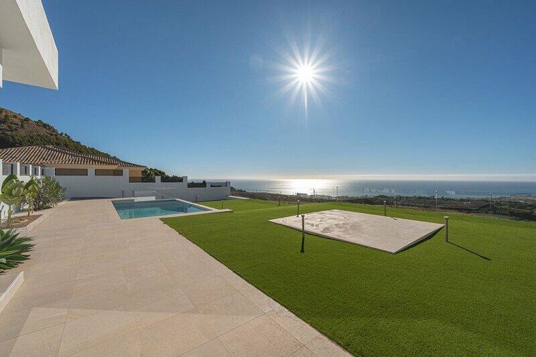Forespørg om denne ejendom
Ref: 739098
Ejendom markedsført af Lavanda Real Estate SL
Dit navn:
Email adresse:
Telefon nr:
Ved at markere dette felt videregiver vi din forespørgsel til op til fem andre ejendomsmæglere, der har lignende ejendomme som denne.
Forespørgsel Detaljer:
New Development: Prices from 1,470,000 € to 1,470,000 €. [Beds: 4 - 4] [Baths: 4 - 4] [Built size: 280.00 m2 - 280.00 m2]
Exclusivity and Elegance in Mijas
Plot Size: 1,118 m²
Total Built Area: 406 m², of which 281 m² correspond to the main residence, 45 m² to covered terraces, 43 m² to uncovered terraces, and 38 m² to the pool.
CONSTRUCTION START DATE: June 2025
ESTIMATED COMPLETION DATE: Fourth Quarter of 2026
Immerse yourself in luxury and sophistication with Villa Luxury Golf, a top-tier property spread across three levels, designed to offer comfort, functionality, and breathtaking views of the charming village of Mijas.
Layout by Floor:
Basement – Space and Comfort:
* Garage (41.87 m²): Capacity for two vehicles with generous storage space.
* Option for 2 Bedrooms, Game/Cinema Room, or Gym (26.83 m²) with private bathroom (3.08 m²), with direct access to the garden.
* Technical Room (11.60 m²)
* Laundry Room (5.90 m²)
* Hallway (3.82 m²)
Ground Floor – Open Design and Panoramic Views:
* Living-Dining Room (47.18 m²): An open-concept space with large windows that maximize natural light and frame spectacular views of Mijas village.
* Cutting-Edge Kitchen (9.38 m²): Modern, functional, and seamlessly integrated into the living area.
* Bathroom (3.13 m²)
* Outdoor Terraces:
* Open Covered Terrace (34.15 m²)
* Enclosed Covered Terrace (4.45 m²)
* Uncovered Terrace (14.21 m²)
* Chill-Out Area and Pool: A semi-covered space with pergolas and a private 37 m² pool, ideal for enjoying the Mediterranean climate.
First Floor – Rest and Privacy:
* Master Bedroom (17.57 m²) with walk-in closet (6.51 m²) and en-suite bathroom (5.62 m²)
* Bedroom 1 (12.41 m²) and Bedroom 2 (12.15 m²): Both with built-in wardrobes and spacious design
* Shared Full Bathroom (3.77 m²)
* Hallway (6.16 m²)
* Terraces:
* Enclosed Covered Terrace (6.23 m²)
* Uncovered Terrace (29.14 m²)
A Design Focused on Well-being
* Indoor-Outdoor Integration: The villa features both covered and uncovered terraces, creating a seamless connection between indoor living spaces and the natural surroundings.
* Unmatched Views: Its orientation maximizes natural light and offers spectacular panoramic views of Mijas and the surrounding landscape.
* Exclusive for Golf Lovers: The property offers the possibility to install a private golf green of approximately 50 m².
* Elevator on all floors, ensuring accessibility and comfort (optional extra).
Exclusivity and Elegance in Mijas
Plot Size: 1,118 m²
Total Built Area: 406 m², of which 281 m² correspond to the main residence, 45 m² to covered terraces, 43 m² to uncovered terraces, and 38 m² to the pool.
CONSTRUCTION START DATE: June 2025
ESTIMATED COMPLETION DATE: Fourth Quarter of 2026
Immerse yourself in luxury and sophistication with Villa Luxury Golf, a top-tier property spread across three levels, designed to offer comfort, functionality, and breathtaking views of the charming village of Mijas.
Layout by Floor:
Basement – Space and Comfort:
* Garage (41.87 m²): Capacity for two vehicles with generous storage space.
* Option for 2 Bedrooms, Game/Cinema Room, or Gym (26.83 m²) with private bathroom (3.08 m²), with direct access to the garden.
* Technical Room (11.60 m²)
* Laundry Room (5.90 m²)
* Hallway (3.82 m²)
Ground Floor – Open Design and Panoramic Views:
* Living-Dining Room (47.18 m²): An open-concept space with large windows that maximize natural light and frame spectacular views of Mijas village.
* Cutting-Edge Kitchen (9.38 m²): Modern, functional, and seamlessly integrated into the living area.
* Bathroom (3.13 m²)
* Outdoor Terraces:
* Open Covered Terrace (34.15 m²)
* Enclosed Covered Terrace (4.45 m²)
* Uncovered Terrace (14.21 m²)
* Chill-Out Area and Pool: A semi-covered space with pergolas and a private 37 m² pool, ideal for enjoying the Mediterranean climate.
First Floor – Rest and Privacy:
* Master Bedroom (17.57 m²) with walk-in closet (6.51 m²) and en-suite bathroom (5.62 m²)
* Bedroom 1 (12.41 m²) and Bedroom 2 (12.15 m²): Both with built-in wardrobes and spacious design
* Shared Full Bathroom (3.77 m²)
* Hallway (6.16 m²)
* Terraces:
* Enclosed Covered Terrace (6.23 m²)
* Uncovered Terrace (29.14 m²)
A Design Focused on Well-being
* Indoor-Outdoor Integration: The villa features both covered and uncovered terraces, creating a seamless connection between indoor living spaces and the natural surroundings.
* Unmatched Views: Its orientation maximizes natural light and offers spectacular panoramic views of Mijas and the surrounding landscape.
* Exclusive for Golf Lovers: The property offers the possibility to install a private golf green of approximately 50 m².
* Elevator on all floors, ensuring accessibility and comfort (optional extra).
Egenskaber
- 4 soveværelser
- 4 badeværelser
- 280m² Byg størrelse
- 1.118m² Grundstørrelse
- Svømmepøl
Omkostningsfordeling
Standard betalingsform
Reservationsdepositum
3.000€
Resten af depositum til 10%
144.000€
Slutbetaling på 90% ved afslutning
1.323.000€
Ejendomsomkostninger
Ejendomspris
1.470.000€
Overførselsafgift 10%
147.000€
Notargebyrer (ca.)
600€
Matrikelgebyrer (ca.)
600€
Advokatgebyrer (ca.)
1.500€
* Overførselsafgift er baseret på salgsværdien eller matrikelværdien, der er den højeste.
** Ovenstående oplysninger vises kun som vejledning.
Realkreditlommeregner
Similar Properties
Spanske ejendomsnyheder og opdateringer fra Spain Property Portal.com
In Spain, two primary taxes are associated with property purchases: IVA (Value Added Tax) and ITP (Property Transfer Tax). IVA, typically applicable to new constructions, stands at 10% of the property's value. On the other hand, ITP, levied on resale properties, varies between regions but generally ranges from 6% to 10%.
Spain Property Portal is an online platform that has revolutionized the way people buy and sell real estate in Spain.
In Spain, mortgages, known as "hipotecas," are common, and the market has seen significant growth and evolution.


