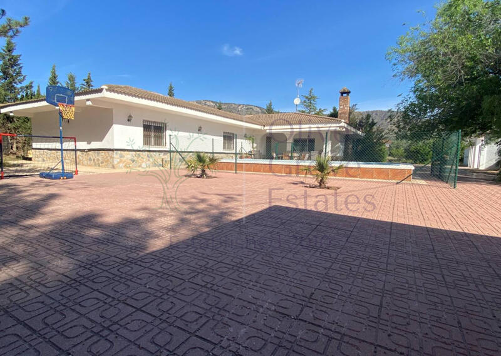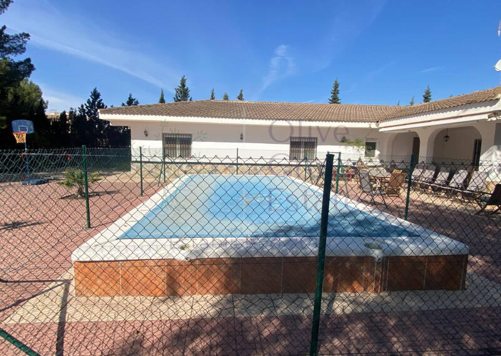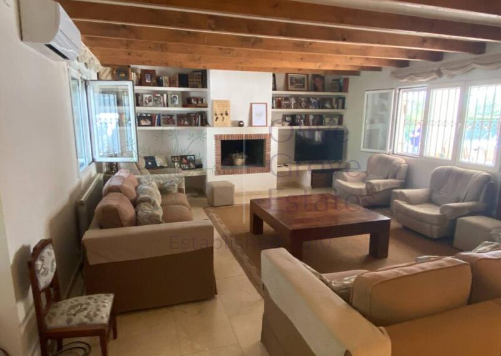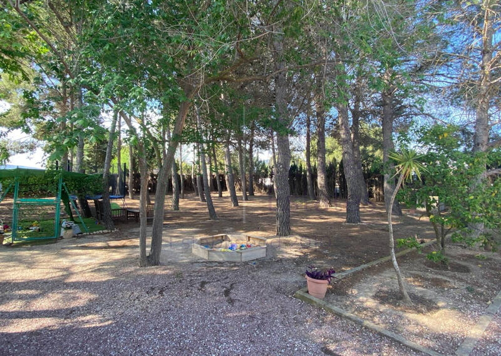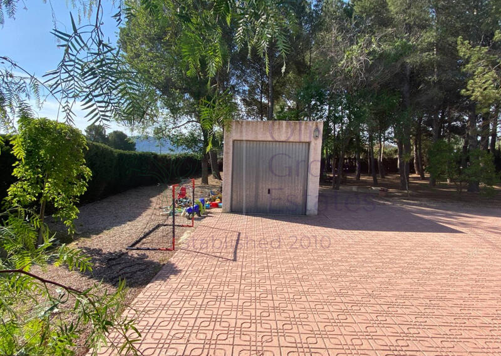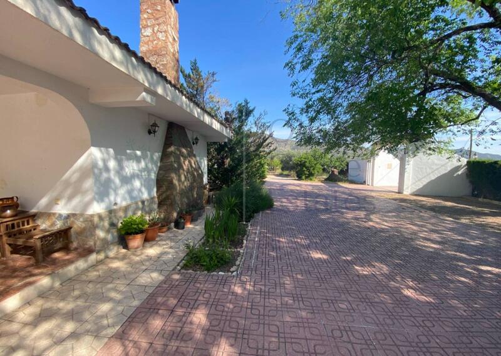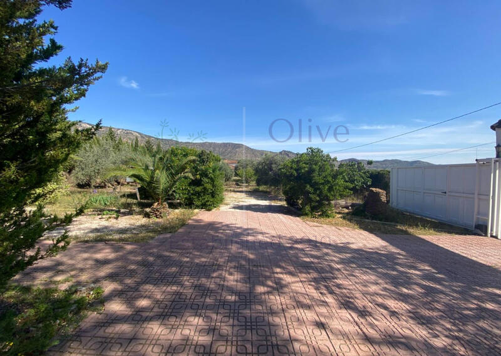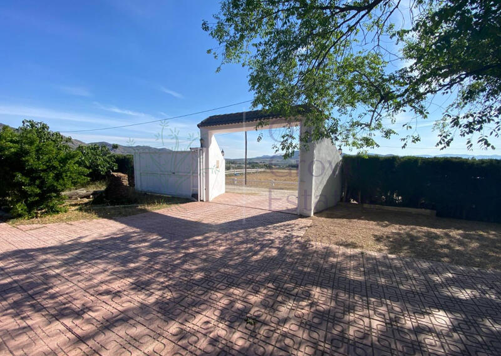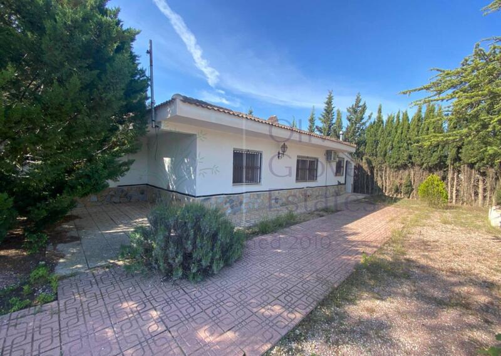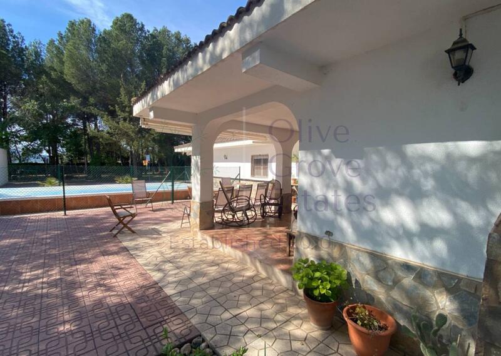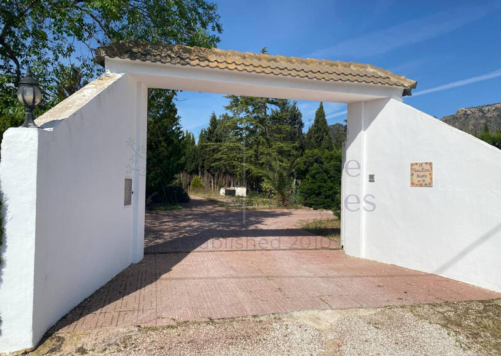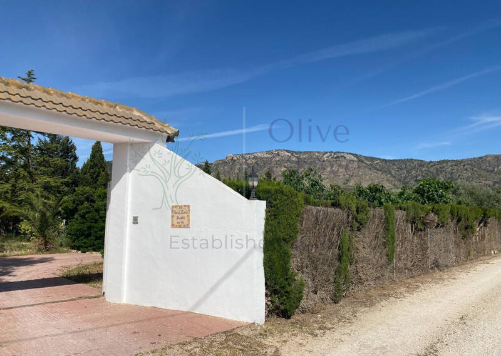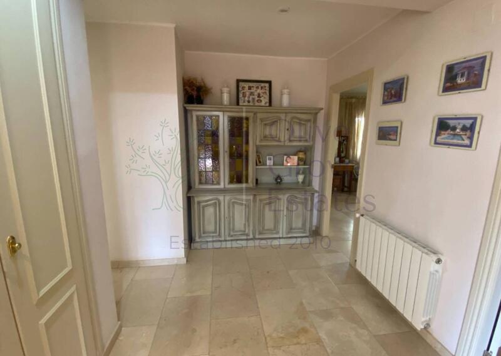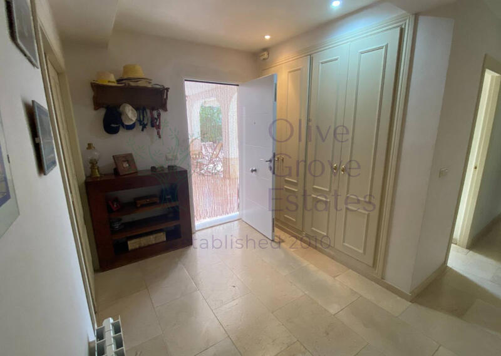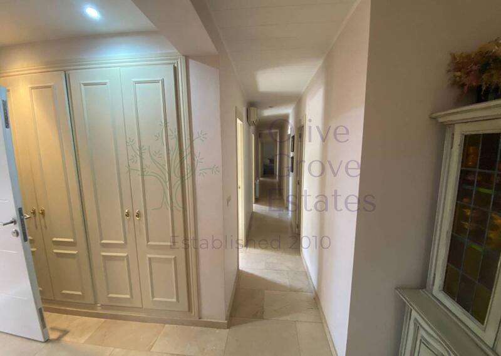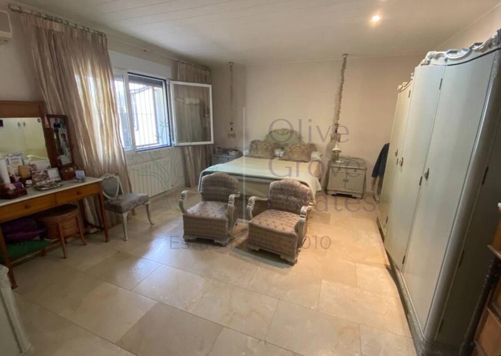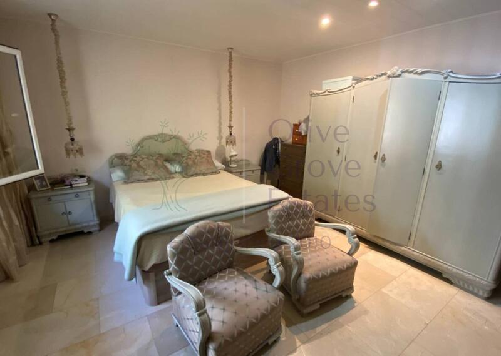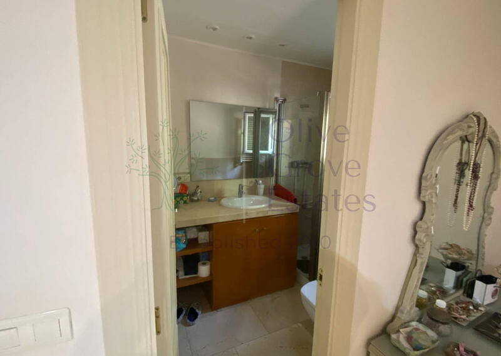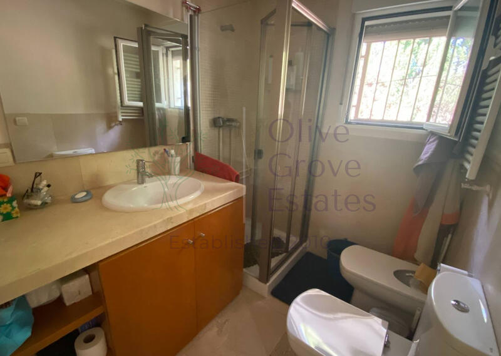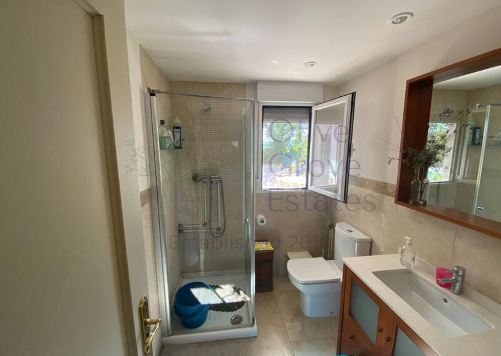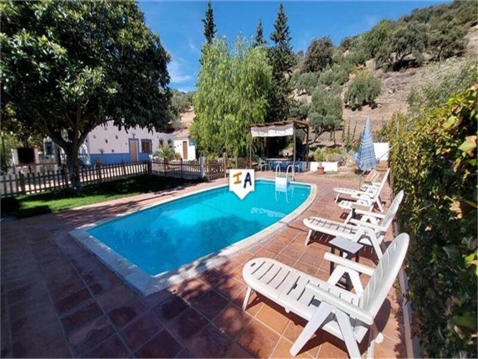Forespørg om denne ejendom
Ref: OCG-74943874
Ejendom markedsført af Olive Grove Estates


Dit navn:
Email adresse:
Telefon nr:
Ved at markere dette felt videregiver vi din forespørgsel til op til fem andre ejendomsmæglere, der har lignende ejendomme som denne.
Forespørgsel Detaljer:
Set in an idyllic and peaceful location in Salinas, Alicante, this impressive villa offers the perfect balance of rural charm and village convenience. Situated within true walking distance of the lovely village of Salinas, the property is easily accessed by well-maintained, tarmac-covered roads—no dusty tracks or potholes here. The entrance is marked by grand remote-controlled gates that open onto a short driveway. To the left sits the striking villa and sparkling swimming pool; to the right, a shaded carport and a lush piece of land brimming with fruit trees. As you take it all in, the magnificent mountain backdrop immediately steals your attention—a truly awe-inspiring view that defines this exceptional home.
The villa is thoughtfully arranged over a single level, built in an L-shape for privacy and function. A covered terrace at the front of the home provides a shaded seating area with more of those stunning views, and leads into the main hallway where you’ll find deep, built-in wardrobes ideal for storage. The layout is as practical as it is attractive, with the living spaces to one side and the bedrooms and bathrooms to the other, offering perfect separation between entertaining and rest areas.
The heart of the home is the spacious lounge and dining room—a characterful, airy space full of natural light, designed for both relaxation and social gatherings. The adjoining kitchen is sleek and modern, featuring a beautiful central island, and a separate utility room houses the washing and drying machines, keeping the main space clutter-free.
The principal bedroom is located just off the hallway and offers generous proportions, complete with an en-suite bathroom and dressing area. In total, the villa boasts seven bedrooms—four doubles and two large singles (which could accommodate double beds if needed), alongside two well-appointed family bathrooms.
Originally created as a dream home for a large family of seven, the villa has been lovingly maintained but is now ready for its next chapter, as the current owners’ children have grown and moved on, leaving this generous home ready for new memories.
Outside, the garden continues to impress with a covered BBQ area perfect for summer evenings, a practical storage room that houses the oil tank for the central heating, and several A/C units throughout the property ensuring comfort all year round. With space, style, and scenery in abundance, this villa truly offers everything you could wish for in a countryside retreat close to town.
The villa is thoughtfully arranged over a single level, built in an L-shape for privacy and function. A covered terrace at the front of the home provides a shaded seating area with more of those stunning views, and leads into the main hallway where you’ll find deep, built-in wardrobes ideal for storage. The layout is as practical as it is attractive, with the living spaces to one side and the bedrooms and bathrooms to the other, offering perfect separation between entertaining and rest areas.
The heart of the home is the spacious lounge and dining room—a characterful, airy space full of natural light, designed for both relaxation and social gatherings. The adjoining kitchen is sleek and modern, featuring a beautiful central island, and a separate utility room houses the washing and drying machines, keeping the main space clutter-free.
The principal bedroom is located just off the hallway and offers generous proportions, complete with an en-suite bathroom and dressing area. In total, the villa boasts seven bedrooms—four doubles and two large singles (which could accommodate double beds if needed), alongside two well-appointed family bathrooms.
Originally created as a dream home for a large family of seven, the villa has been lovingly maintained but is now ready for its next chapter, as the current owners’ children have grown and moved on, leaving this generous home ready for new memories.
Outside, the garden continues to impress with a covered BBQ area perfect for summer evenings, a practical storage room that houses the oil tank for the central heating, and several A/C units throughout the property ensuring comfort all year round. With space, style, and scenery in abundance, this villa truly offers everything you could wish for in a countryside retreat close to town.
Egenskaber
- 7 soveværelser
- 3 badeværelser
- 200m² Byg størrelse
- 4.144m² Grundstørrelse
Omkostningsfordeling
Standard betalingsform
Reservationsdepositum
3.000€
Resten af depositum til 10%
34.500€
Slutbetaling på 90% ved afslutning
337.500€
Ejendomsomkostninger
Ejendomspris
375.000€
Overførselsafgift 10%
37.500€
Notargebyrer (ca.)
600€
Matrikelgebyrer (ca.)
600€
Advokatgebyrer (ca.)
1.500€
* Overførselsafgift er baseret på salgsværdien eller matrikelværdien, der er den højeste.
** Ovenstående oplysninger vises kun som vejledning.
Realkreditlommeregner
Similar Properties
Spanske ejendomsnyheder og opdateringer fra Spain Property Portal.com
In Spain, two primary taxes are associated with property purchases: IVA (Value Added Tax) and ITP (Property Transfer Tax). IVA, typically applicable to new constructions, stands at 10% of the property's value. On the other hand, ITP, levied on resale properties, varies between regions but generally ranges from 6% to 10%.
Spain Property Portal is an online platform that has revolutionized the way people buy and sell real estate in Spain.
In Spain, mortgages, known as "hipotecas," are common, and the market has seen significant growth and evolution.


