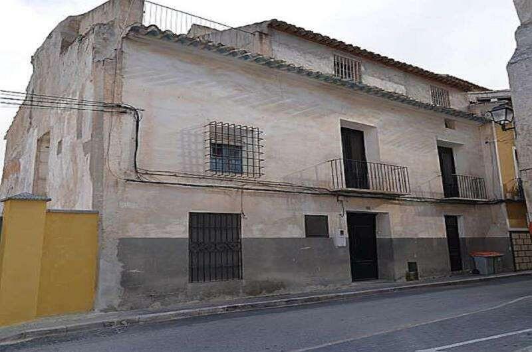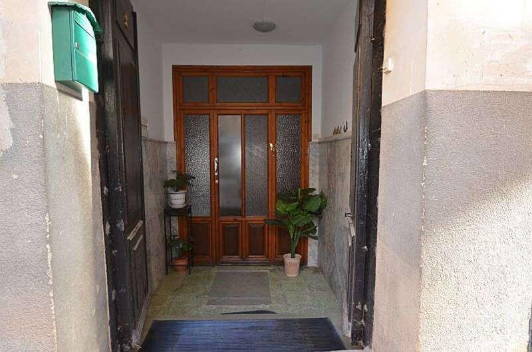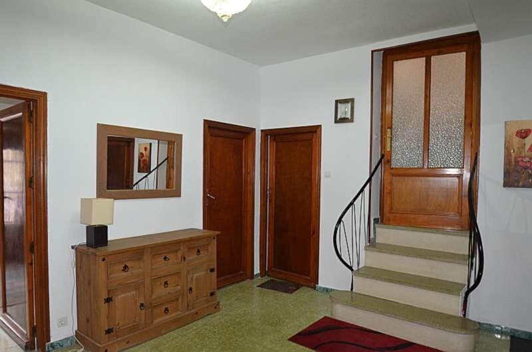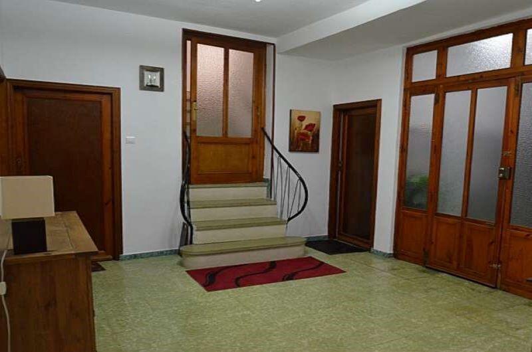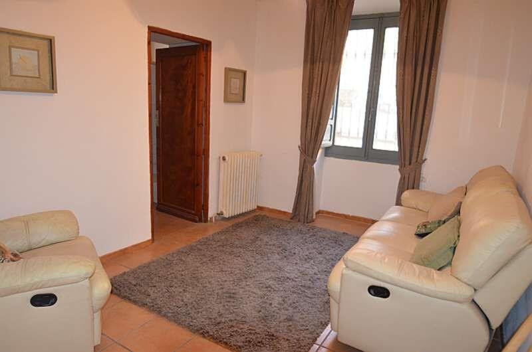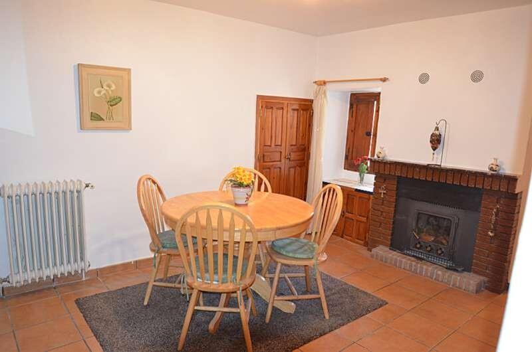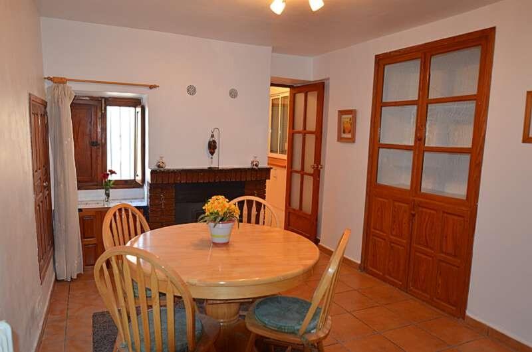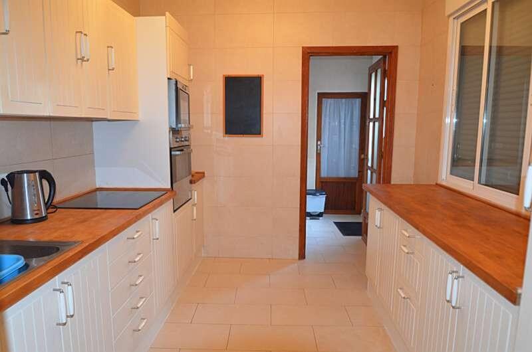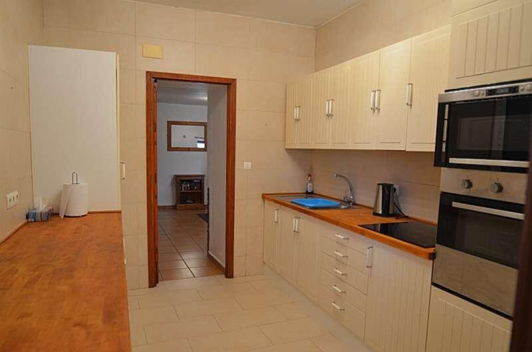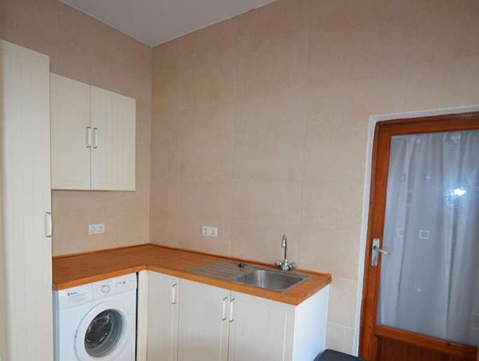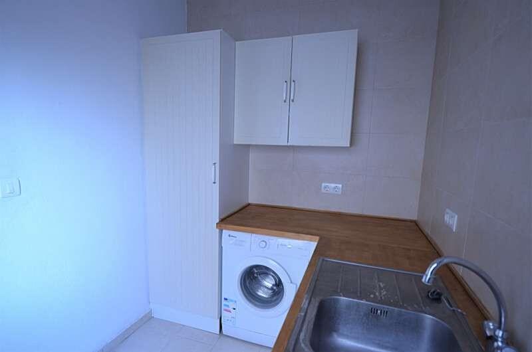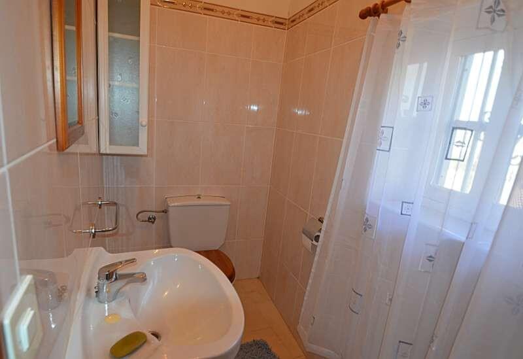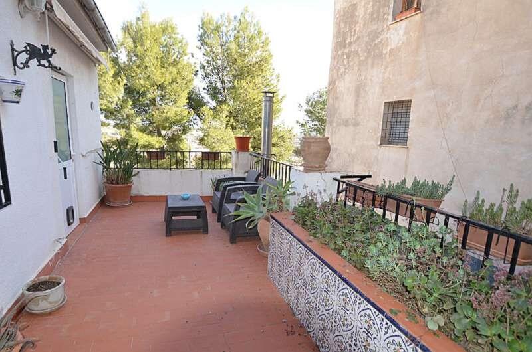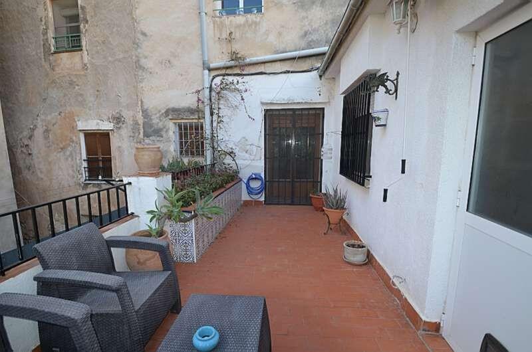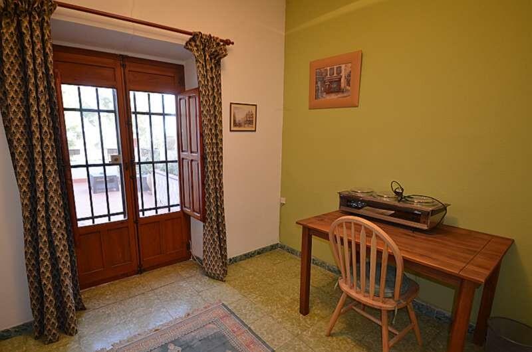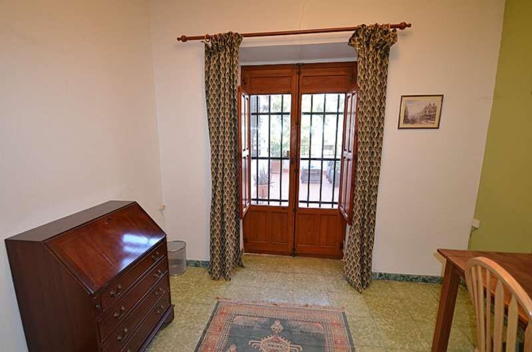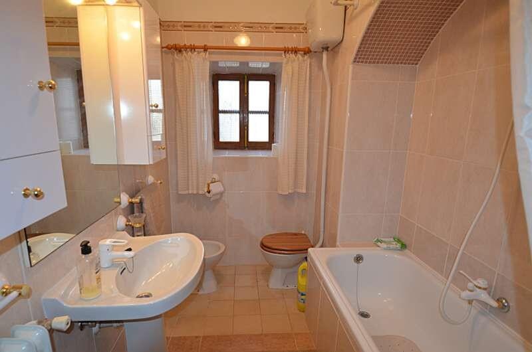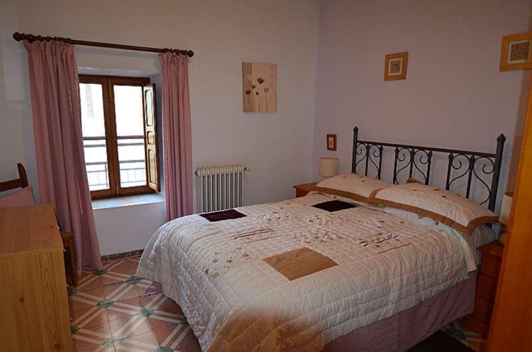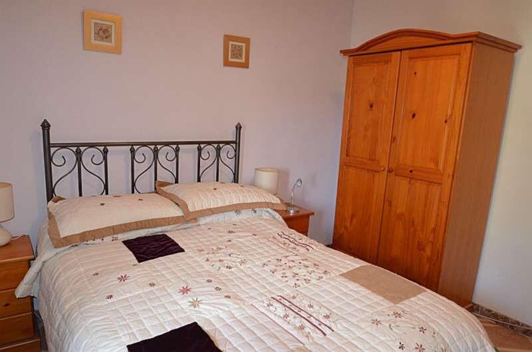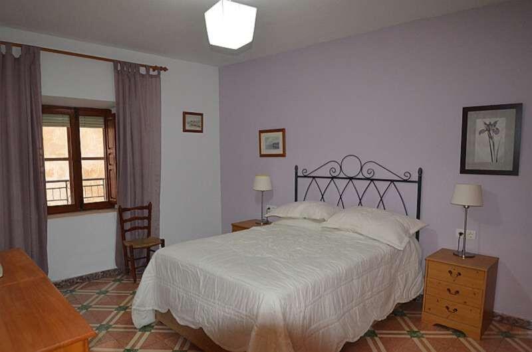Forespørg om denne ejendom
Ref: QD-QPMS-CAB-Townhouse Mayor CEH1HUG-1
Ejendom markedsført af Quattro Property Management Spain SL
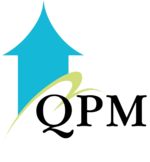

Dit navn:
Email adresse:
Telefon nr:
Ved at markere dette felt videregiver vi din forespørgsel til op til fem andre ejendomsmæglere, der har lignende ejendomme som denne.
Forespørgsel Detaljer:
**REDUCED**
**INLAND PROPERTY**
Spacious, fully furnished, 6-bedroom, 2 bathroom townhouse, renovated with many original features, 2 sitting rooms and 3 terraces with amazing views of the town and country. The accommodation is over 3 floors and would make a beautiful family home or bed and breakfast opportunity.
Located in the historic part of the bustling market town of Cehegin; all amenities are within walking distance.
Entrance Hall from the street leads through original doors to a large inner hallway (4.25m x 3.52m) with access to cellar storage, ground floor accommodation and stairs to upper floors.
Ground Floor
This part of the property is fitted with oil central heating and comprises: -
Sitting Room (3.85m x 3.86m) a cosy space with original shuttered window and entrance to a small storage room.
Dining Room (3.79m x 2.98m) fitted with feature fireplace, built in storage cupboards and original shuttered window.
Kitchen (4.76m x 2.67m) fitted with a range of modern base and wall units, Electric oven, microwave/grill, 3 ring electric hob, fridge/freezer windows with views to the terrace.
Utility Room (2.70m x 1.92m) fitted with a range of units, broom cupboard and washing machine. Door to back terrace.
Cloakroom – fitted with WC and hand basin.
Study (2.94m x 2.74m) with original double doors leading to terrace.
Bathroom 1 (3.26m x 1.31m) comprising bath with shower over, WC, pedestal basin and bidet.
Hallway leads to:-
Bedroom 1 (3.67m x 3.11m) Large double room with original shuttered window.
Bedroom 2 (3.61m x 3.14m) Large double room with original shuttered window.
Stairs to First Floor
Bedroom 3 (3.56m x 3.17m) large twin room with original shuttered window.
Bedroom 4 (4.61m x 3.37m) Large double room with original shuttered window and original ornate ceiling.
Upper hallway with original floor tiles leads to:-
Large sitting room/Family Room (6.43m x 4.37m) originally a formal sitting room with space for large family gatherings. Original double doors to:-
Dining Room (4.55m x 2.86m) formal dining room with views to the countryside.
Bedroom 5 (5.05m x 3.07m) large twin room with original shuttered window.
Bedroom 6 (3.51m x 4.03m) large twin room with original shuttered window.
Short Staircase from lounge leads to second floor Bathroom 2 (3.35m x 2.95m) fitted with shower cubicle, WC, pedestal basin, and water heater. Original ceiling beams.
A further short staircase leads to an area of the house which could be used as storage or be developed into further accommodation.
There are also 2 further terraces, one facing the old town and the church and the other with open country views.
**INLAND PROPERTY**
Spacious, fully furnished, 6-bedroom, 2 bathroom townhouse, renovated with many original features, 2 sitting rooms and 3 terraces with amazing views of the town and country. The accommodation is over 3 floors and would make a beautiful family home or bed and breakfast opportunity.
Located in the historic part of the bustling market town of Cehegin; all amenities are within walking distance.
Entrance Hall from the street leads through original doors to a large inner hallway (4.25m x 3.52m) with access to cellar storage, ground floor accommodation and stairs to upper floors.
Ground Floor
This part of the property is fitted with oil central heating and comprises: -
Sitting Room (3.85m x 3.86m) a cosy space with original shuttered window and entrance to a small storage room.
Dining Room (3.79m x 2.98m) fitted with feature fireplace, built in storage cupboards and original shuttered window.
Kitchen (4.76m x 2.67m) fitted with a range of modern base and wall units, Electric oven, microwave/grill, 3 ring electric hob, fridge/freezer windows with views to the terrace.
Utility Room (2.70m x 1.92m) fitted with a range of units, broom cupboard and washing machine. Door to back terrace.
Cloakroom – fitted with WC and hand basin.
Study (2.94m x 2.74m) with original double doors leading to terrace.
Bathroom 1 (3.26m x 1.31m) comprising bath with shower over, WC, pedestal basin and bidet.
Hallway leads to:-
Bedroom 1 (3.67m x 3.11m) Large double room with original shuttered window.
Bedroom 2 (3.61m x 3.14m) Large double room with original shuttered window.
Stairs to First Floor
Bedroom 3 (3.56m x 3.17m) large twin room with original shuttered window.
Bedroom 4 (4.61m x 3.37m) Large double room with original shuttered window and original ornate ceiling.
Upper hallway with original floor tiles leads to:-
Large sitting room/Family Room (6.43m x 4.37m) originally a formal sitting room with space for large family gatherings. Original double doors to:-
Dining Room (4.55m x 2.86m) formal dining room with views to the countryside.
Bedroom 5 (5.05m x 3.07m) large twin room with original shuttered window.
Bedroom 6 (3.51m x 4.03m) large twin room with original shuttered window.
Short Staircase from lounge leads to second floor Bathroom 2 (3.35m x 2.95m) fitted with shower cubicle, WC, pedestal basin, and water heater. Original ceiling beams.
A further short staircase leads to an area of the house which could be used as storage or be developed into further accommodation.
There are also 2 further terraces, one facing the old town and the church and the other with open country views.
Egenskaber
- Se videotur
- 6 soveværelser
- 2 badeværelser
- 650m² Byg størrelse
- 240m² Grundstørrelse
- Microwave
- Washing Machine
- Exterior Lighting
- Oven
- Terrace
- Terrace
- Fireplace Wood
- Hot Water Electric
- Central heating oil
- Equipped kitchen
- Tiled floors
- Roof solarium
- Laundry room
- Shower
- Shower over Bath
- Granite Countertops
- Appliances Untested by Agent
- Fridge / Freezer
- Fibre TV
- Fibre Internet
- Furnished - Fully
- Fly Screens
- Hob - Electric
- Appliances Included
Omkostningsfordeling
Standard betalingsform
Reservationsdepositum
3.000€
Resten af depositum til 10%
6.500€
Slutbetaling på 90% ved afslutning
85.500€
Ejendomsomkostninger
Ejendomspris
95.000€
Overførselsafgift 8%
7.600€
Notargebyrer (ca.)
600€
Matrikelgebyrer (ca.)
600€
Advokatgebyrer (ca.)
1.500€
* Overførselsafgift er baseret på salgsværdien eller matrikelværdien, der er den højeste.
** Ovenstående oplysninger vises kun som vejledning.
Realkreditlommeregner
Spanske ejendomsnyheder og opdateringer fra Spain Property Portal.com
In Spain, two primary taxes are associated with property purchases: IVA (Value Added Tax) and ITP (Property Transfer Tax). IVA, typically applicable to new constructions, stands at 10% of the property's value. On the other hand, ITP, levied on resale properties, varies between regions but generally ranges from 6% to 10%.
Spain Property Portal is an online platform that has revolutionized the way people buy and sell real estate in Spain.
In Spain, mortgages, known as "hipotecas," are common, and the market has seen significant growth and evolution.


