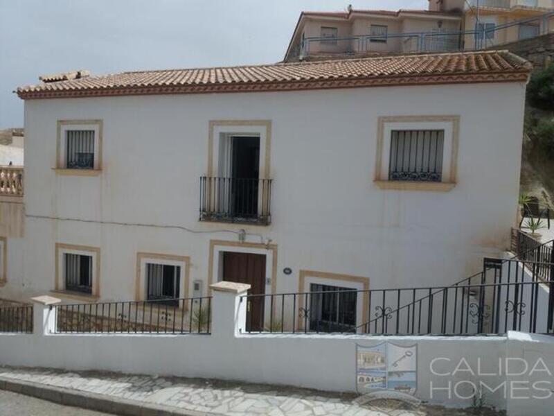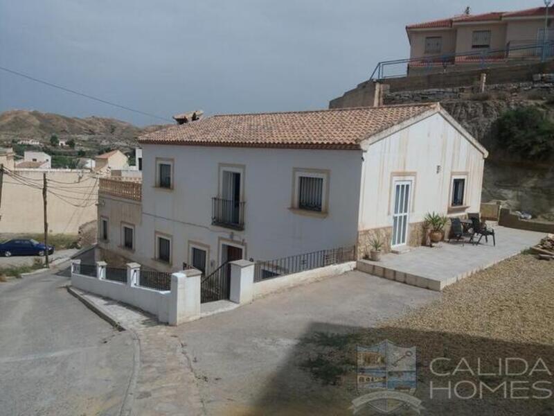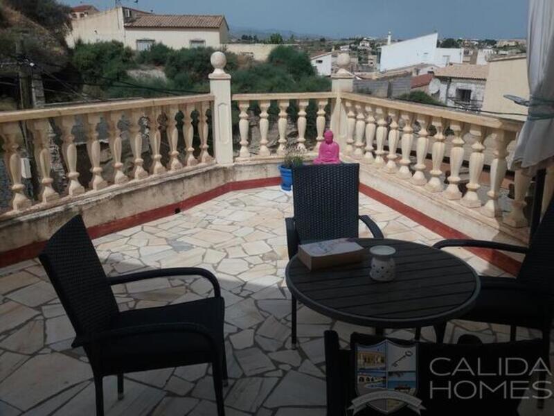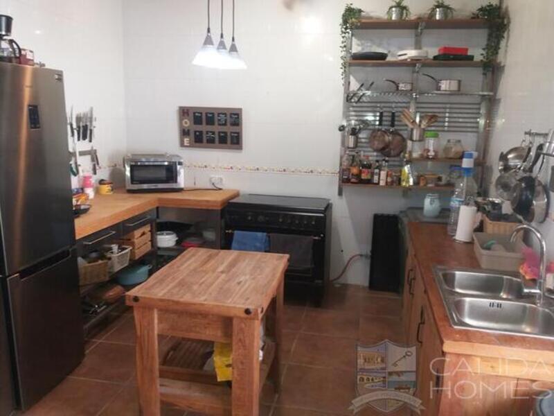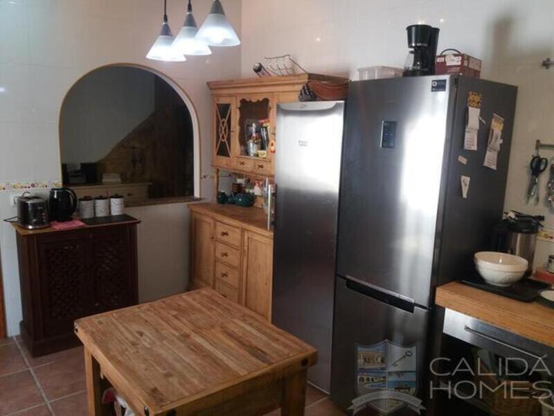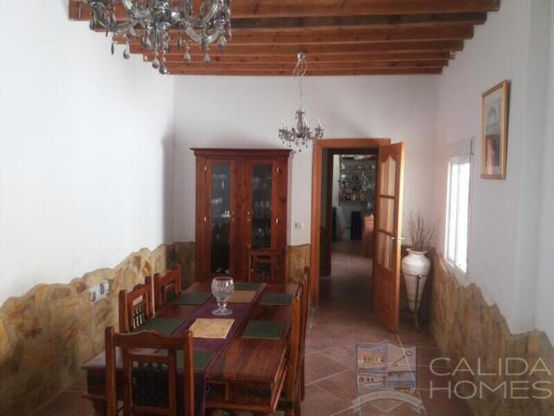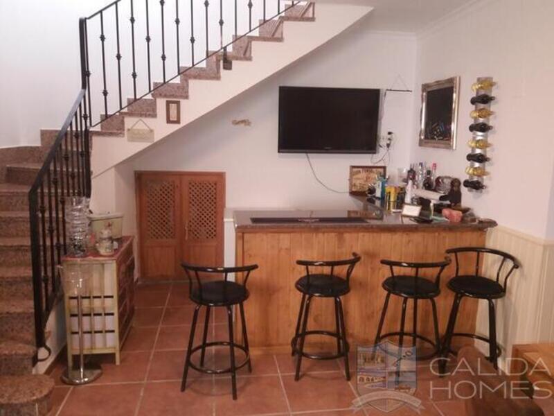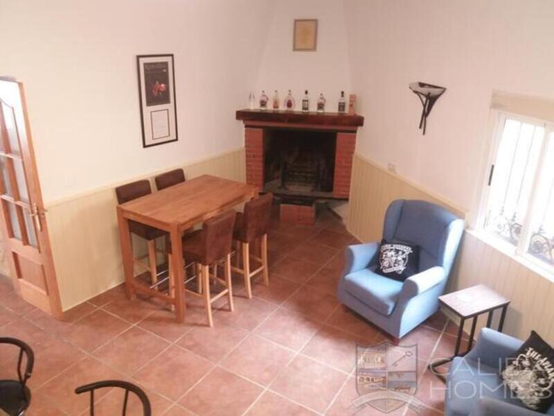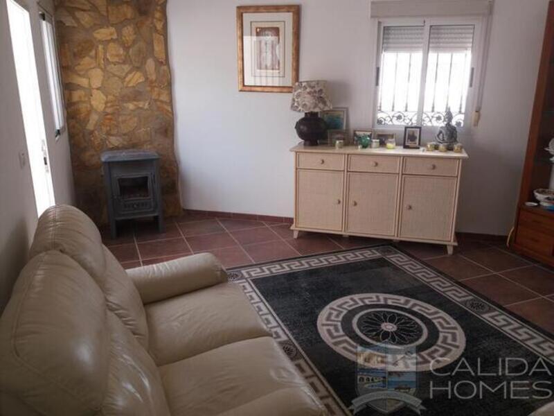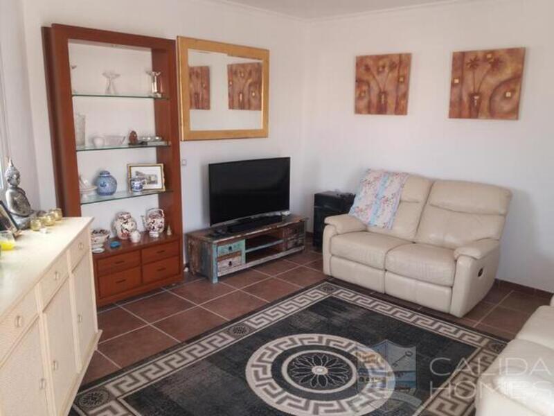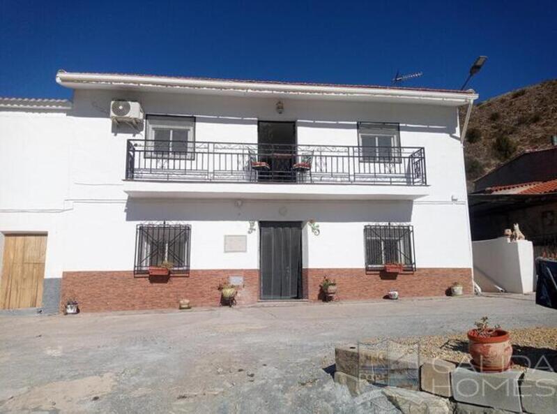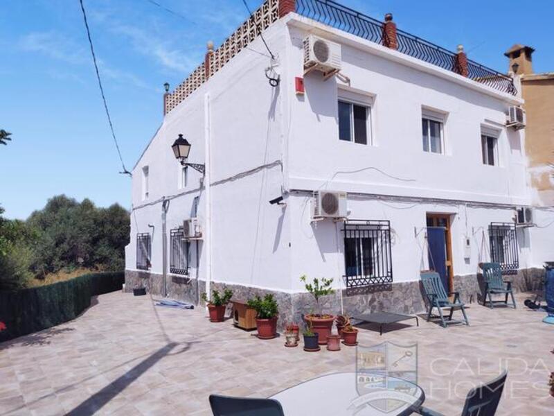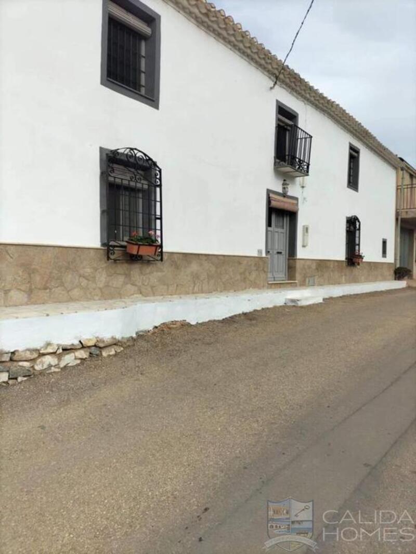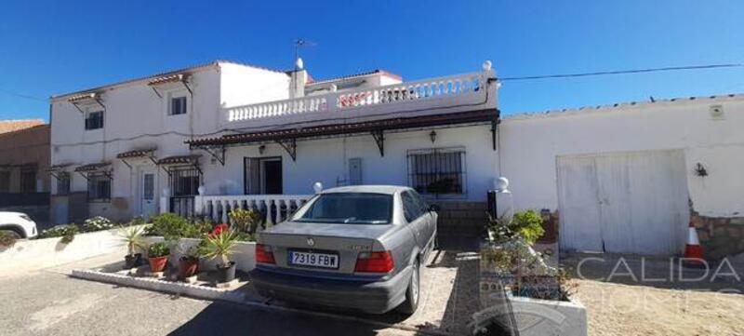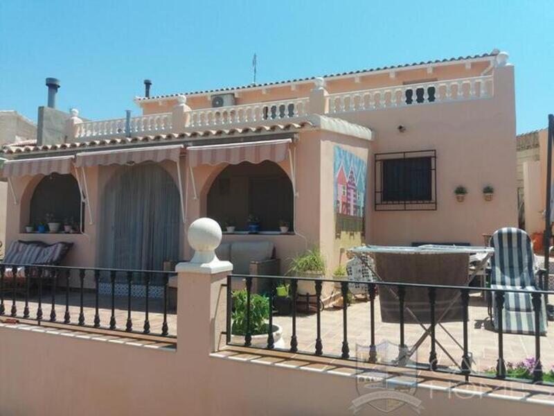Forespørg om denne ejendom

CASA LUCIA – A BEAUTUFULLY AND VERY WELL REFORMED 4 Bed, 3 Bath, Spanish village house in the heart of Arboleas so an east walk to all the towns amenities.With a purpose-built indoor bar, separate dining room, a large under build and 104mtr garden which is Urban land to the side of the property that could easily accommodate a pool, garage, workshop etc.
Located in the heart of Arboleas town centre. Here, all within walking distance, you’ll find a good number of great bar/restaurants, small shops, Saturday street market alongside of the more practical amenities. Banks, Pharmacy. Medical centre, gym,post office, hair dressers etc (all of which have English speakers).The larger market towns of both Albox and Huercal Overa are just a short drive away and in each of these you´ll find big super markets an abundance of shops and lost more bars/cafes/ restaurants. A number of Almeria´s best beach resorts along with some great golf courses. The beaches at Mojacar, Garrucha and Vera are between 25-35 mins drive away and you have easy motorway access to both Almeria and Murcia (Corvera) airports and cities.
Entering from the front driveway into this impressive property, maintaining all its Spanish features, including beams, windows, Rejas, marble stairs, tiles floors, Juliet balcony and private upper terrace. At 266m2 built, this is a spacious property, with a myriad of different rooms on both floors, so is possible for dual family living.The hallway leads down to the under build, which is partly prepped and can be used for a wine cellar, storage or another entertainment area.
To the right is a fitted kitchen, made up of wooden cupboards and metal shelving with plenty of storage space.To the left leads into a separate, splendid dining room, with walls that have been half cladded and original beams, along with double aspect windows.To the right, after dinner or just because you can, you can sit in the purposely adapted bar area which has an open fire for those cooler months. The Utility area is just beyond that and holds the washer etc.
Beyond the dining room is a large bedroom with en-suite which has a shower cubicle, WC and sink.Marble stairs, with wrought iron ballastrading leads to the second floor and continues to impressTo the right is a cosy lounge with log burner, double aspect windows and a door leading onto a private, secluded terrace overlooking the village and a lovely spot to take in morning coffee or a night-cap from that lovely bar.To the left is another room, which is more of a Snug, with TV and door leading to the upper outside terrace.The upper Family bathroom is a shower room, with WC and sink and is situated for the 2 large Guest rooms, one with doors opening to the Juliet balcony.
Hallway leads down to the Master Suite with dressing area and large En-Suite with bath and overhead shower and a door leading to the terrace area.From this door, it gives access to the terrace surrounding the upper area and the land to the side, which is 104m2 and Urban land. The property and terraces are on a 479m2 plot. So, with the correct licences a pool, garage, workshop etc. could be built. There are external stairs, leading down to the lower parking area and seating area.
Egenskaber
- 4 soveværelser
- 3 badeværelser
- 479m² Byg størrelse
- 266m² Grundstørrelse
Omkostningsfordeling
* Overførselsafgift er baseret på salgsværdien eller matrikelværdien, der er den højeste.
** Ovenstående oplysninger vises kun som vejledning.
Realkreditlommeregner
Spanske ejendomsnyheder og opdateringer fra Spain Property Portal.com
In Spain, two primary taxes are associated with property purchases: IVA (Value Added Tax) and ITP (Property Transfer Tax). IVA, typically applicable to new constructions, stands at 10% of the property's value. On the other hand, ITP, levied on resale properties, varies between regions but generally ranges from 6% to 10%.
Spain Property Portal is an online platform that has revolutionized the way people buy and sell real estate in Spain.
In Spain, mortgages, known as "hipotecas," are common, and the market has seen significant growth and evolution.


